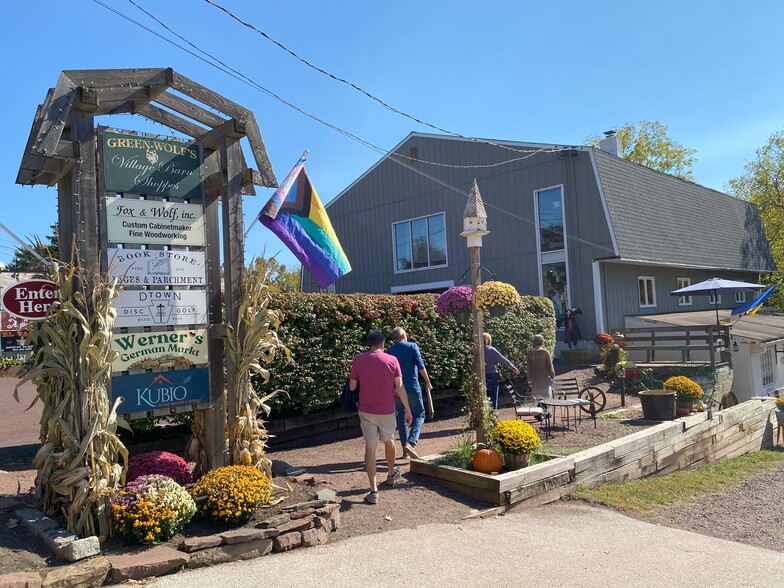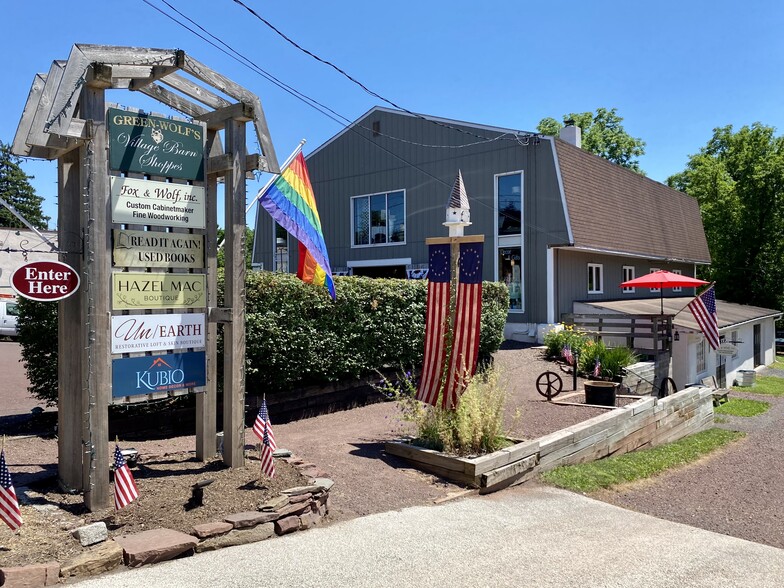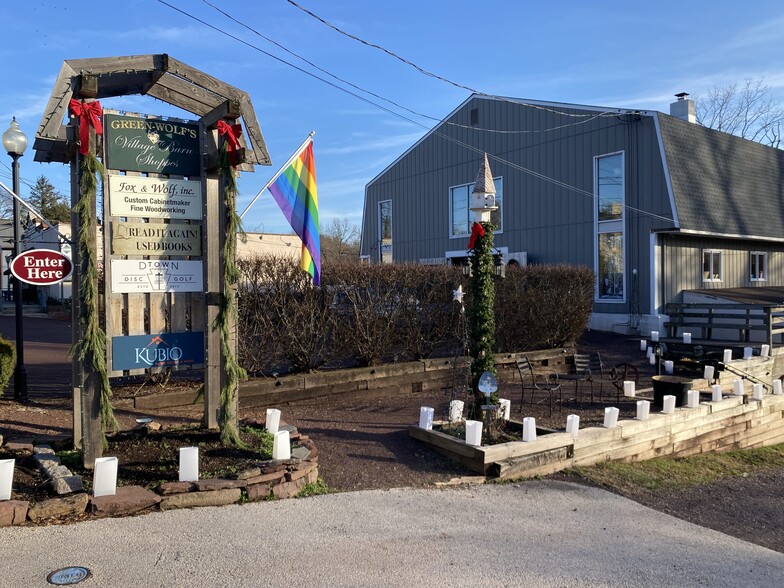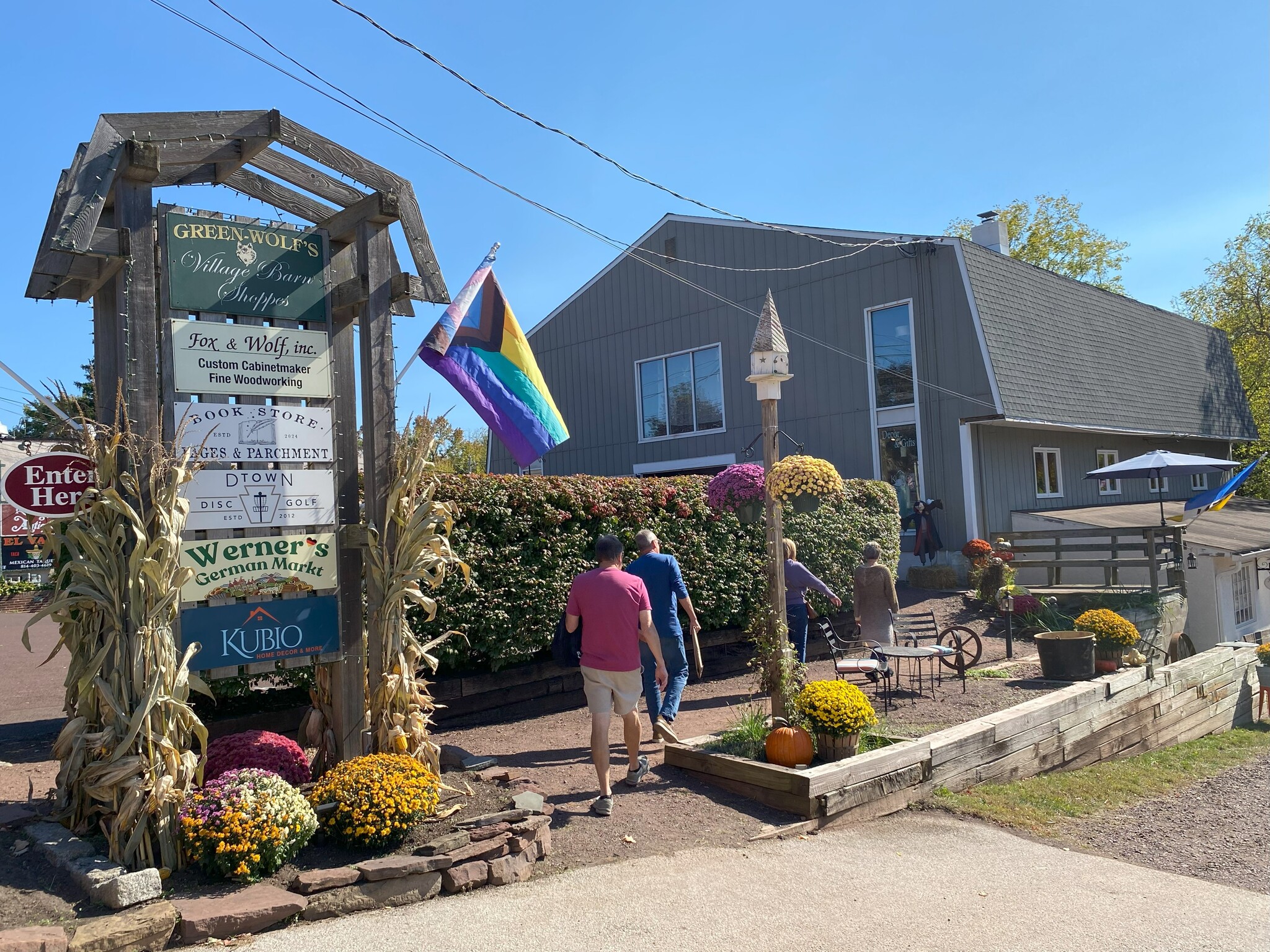
This feature is unavailable at the moment.
We apologize, but the feature you are trying to access is currently unavailable. We are aware of this issue and our team is working hard to resolve the matter.
Please check back in a few minutes. We apologize for the inconvenience.
- LoopNet Team
thank you

Your email has been sent!
The Shoppes at Green Wolf's Village Barn 4010 W Skippack Pike
195 - 2,246 SF of Retail Space Available in Skippack, PA 19474



Highlights
- Prime location on Skippack Pike (PA 73); offers high visibility and easy accessibility
- Versatile space with ample square footage suitable for various uses such as retail, office, or mixed-use
- Close proximity to local shops, restaurants, and services, enhancing convenience for visitors
- Charming atmosphere in the picturesque town of Skippack, known for its quaint and historic character
Space Availability (5)
Display Rental Rate as
- Space
- Size
- Ceiling
- Term
- Rental Rate
- Rent Type
| Space | Size | Ceiling | Term | Rental Rate | Rent Type | |
| Lower Level, Ste 5A | 300 SF | 8’ | 2 Years | $28.68 /SF/YR $2.39 /SF/MO $8,604 /YR $717.00 /MO | Plus All Utilities | |
| 1st Floor, Ste 1 | 577 SF | 8’ | 2 Years | $22.67 /SF/YR $1.89 /SF/MO $13,081 /YR $1,090 /MO | Plus All Utilities | |
| 1st Floor, Ste 2 | 195 SF | 8’ | 2 Years | $40.80 /SF/YR $3.40 /SF/MO $7,956 /YR $663.00 /MO | Plus All Utilities | |
| 1st Floor, Ste 3 | 234 SF | 8’ | 2 Years | $32.05 /SF/YR $2.67 /SF/MO $7,500 /YR $624.98 /MO | Plus All Utilities | |
| 1st Floor, Ste 4 | 940 SF | 8’ | 2 Years | $26.62 /SF/YR $2.22 /SF/MO $25,023 /YR $2,085 /MO | Plus All Utilities |
Lower Level, Ste 5A
First, Last Month & Security Deposit Required Private entrance, stained concrete floor, exposed wood beam, recessed lighting, ceiling fan, HVAC, ample natural light, internet (optional), free off-street parking. PALCB compliant.
- Listed lease rate plus proportional share of utilities
- Fully Built-Out as Standard Retail Space
- Space is in Excellent Condition
- Central Air and Heating
- Wi-Fi Connectivity
- High Ceilings
- Recessed Lighting
- Emergency Lighting
- Finished Ceilings: 8’
- Corner space
- Private entrance
- Vintage counter and cabinetry
- Recessed lighting
- Exposed wood beam
- HVAC
1st Floor, Ste 1
First Month & Security Deposit Required $1,157/month SPACE METRICS Length: 38.5 Feet Width: 15 Feet Ceiling Height: 8 Foot TOTAL SIZE: 577 Sq. Ft. (Approx.) ADDITIONAL AMENITIES Exposed wood beams, gallery lighting fixtures, HVAC, ceiling fan, ample windows and natural light, free off-street parking, internet (optional)
- Listed lease rate plus proportional share of utilities
- Fully Built-Out as Standard Retail Space
- Space is in Excellent Condition
- Central Air and Heating
- Corner Space
- High Ceilings
- Emergency Lighting
- Finished Ceilings: 8’
- Hardwood Floors
- Wide plank wood flooring
- Exposed wood beams
- Gallery light fixtures
- Ample windows and natural light
- Free off-street parking
- Internet (optional)
1st Floor, Ste 2
RENTAL RATE $625/ Month + Utilities First, Last Month & Security Deposit Required SPACE METRICS Length: 15 Feet Width: 13 Feet Ceiling Height: 8 Foot TOTAL SIZE: 195 Sq. Ft. (Approx.) ADDITIONAL AMENITIES Exposed wood beams, gallery lighting fixtures, HVAC, ample windows and natural light, ceiling fan, free off-street parking, internet (optional); Potential to expand to an adjacent rental unit.
- Listed lease rate plus proportional share of utilities
- Fully Built-Out as Standard Retail Space
- Space is in Excellent Condition
- Central Air and Heating
- Corner Space
- High Ceilings
- Emergency Lighting
- Finished Ceilings: 8’
- Hardwood Floors
- Wide plank wood flooring
- Exposed wood beams
- Gallery light fixtures
- Free off-street parking
- Ample natural light
- Ceiling Fan
1st Floor, Ste 3
RENTAL RATE $625 / Month + Utilities First, Last Month & Security Deposit Required SPACE METRICS Room 1 Length: 15 Feet Width: 12 Feet Room 2 Length: 8 Feet Width: 6 Feet Ceiling Height: 8 Foot TOTAL SIZE: 234 Sq. Ft. (Approx.) ADDITIONAL AMENITIES Exposed wood beams, wall-to-wall carpet, gallery lighting fixtures, HVAC, ample windows and natural light, ceiling fan, free off-street parking, internet (optional); Potential to expand to an adjacent rental unit.
- Listed lease rate plus proportional share of utilities
- Fully Built-Out as Standard Retail Space
- Space is in Excellent Condition
- Central Air and Heating
- Fully Carpeted
- High Ceilings
- Emergency Lighting
- Finished Ceilings: 8’
- Hardwood Floors
- Wide plank wood flooring
- Exposed wood beams
- Gallery light fixtures
- Free off street parking
- Ample natural light
- Ceiling fan
1st Floor, Ste 4
RENTAL RATE $2,085 / Month + Utilities First Month & Security Deposit Required SPACE METRICS Length: 47 Feet Width: 20 Feet Ceiling Height: 8 Foot TOTAL SIZE: 940 Sq. Ft. (Approx.) ADDITIONAL AMENITIES This prime anchor space is a dreamscape for any retail business owner in search of a spacious pallet to enhance their business. The lighting and core elements offer endless possibilities for numerous types of specialty retail business ventures. Amenities include a breathtaking open space, wide-plank flooring, eight-foot ceilings, exposed wood beams and accent wall, ceiling fans, HVAC, internet (optional), double entry doorway, and numerous large windows welcoming abundant natural light.
- Listed lease rate plus proportional share of utilities
- Fully Built-Out as Standard Retail Space
- Space is in Excellent Condition
- Central Air and Heating
- High Ceilings
- Emergency Lighting
- Finished Ceilings: 8’
- Hardwood Floors
- Wide plank wood flooring
- Exposed wood beams
- Gallery light fixtures
- Ample windows and natural light
- Free off-street parking
- Internet (optional)
Rent Types
The rent amount and type that the tenant (lessee) will be responsible to pay to the landlord (lessor) throughout the lease term is negotiated prior to both parties signing a lease agreement. The rent type will vary depending upon the services provided. For example, triple net rents are typically lower than full service rents due to additional expenses the tenant is required to pay in addition to the base rent. Contact the listing broker for a full understanding of any associated costs or additional expenses for each rent type.
1. Full Service: A rental rate that includes normal building standard services as provided by the landlord within a base year rental.
2. Double Net (NN): Tenant pays for only two of the building expenses; the landlord and tenant determine the specific expenses prior to signing the lease agreement.
3. Triple Net (NNN): A lease in which the tenant is responsible for all expenses associated with their proportional share of occupancy of the building.
4. Modified Gross: Modified Gross is a general type of lease rate where typically the tenant will be responsible for their proportional share of one or more of the expenses. The landlord will pay the remaining expenses. See the below list of common Modified Gross rental rate structures: 4. Plus All Utilities: A type of Modified Gross Lease where the tenant is responsible for their proportional share of utilities in addition to the rent. 4. Plus Cleaning: A type of Modified Gross Lease where the tenant is responsible for their proportional share of cleaning in addition to the rent. 4. Plus Electric: A type of Modified Gross Lease where the tenant is responsible for their proportional share of the electrical cost in addition to the rent. 4. Plus Electric & Cleaning: A type of Modified Gross Lease where the tenant is responsible for their proportional share of the electrical and cleaning cost in addition to the rent. 4. Plus Utilities and Char: A type of Modified Gross Lease where the tenant is responsible for their proportional share of the utilities and cleaning cost in addition to the rent. 4. Industrial Gross: A type of Modified Gross lease where the tenant pays one or more of the expenses in addition to the rent. The landlord and tenant determine these prior to signing the lease agreement.
5. Tenant Electric: The landlord pays for all services and the tenant is responsible for their usage of lights and electrical outlets in the space they occupy.
6. Negotiable or Upon Request: Used when the leasing contact does not provide the rent or service type.
7. TBD: To be determined; used for buildings for which no rent or service type is known, commonly utilized when the buildings are not yet built.
SELECT TENANTS AT The Shoppes at Green Wolf's Village Barn
- Tenant
- Description
- US Locations
- Reach
- D-town Disc Golf
- Retailer
- -
- -
- Fox & Wolf
- Services
- -
- -
- Kubio
- Retailer
- -
- -
- Pages and Parchment Book Store
- Retailer
- -
- -
- Werner's German Markt
- Retailer
- -
- -
| Tenant | Description | US Locations | Reach |
| D-town Disc Golf | Retailer | - | - |
| Fox & Wolf | Services | - | - |
| Kubio | Retailer | - | - |
| Pages and Parchment Book Store | Retailer | - | - |
| Werner's German Markt | Retailer | - | - |
PROPERTY FACTS FOR 4010 W Skippack Pike , Skippack, PA 19474
| Property Type | Retail | Year Built | 1973 |
| Property Subtype | Freestanding | Parking Ratio | 2.67/1,000 SF |
| Gross Leasable Area | 7,746 SF |
| Property Type | Retail |
| Property Subtype | Freestanding |
| Gross Leasable Area | 7,746 SF |
| Year Built | 1973 |
| Parking Ratio | 2.67/1,000 SF |
About the Property
Located in Skippack Village, Montgomery County, Pennsylvania 19474 The Shoppes at Green Wolf's Village Barn is perfectly situated in Skippack Village's upscale shopping and dining district. This historic property, the oldest retail business in Skippack since 1969, offers a unique opportunity for an art gallery, retail boutique, or specialty shop. Green Wolf's Village Barn has played a key role in the development of Skippack Village as a sought-after destination, co-founding the renowned “Skippack Days Arts and Crafts Festival” in 1972. The village is known for its charming streets, which host candlelit evenings, live music, gallery openings, and wine tastings, attracting an upscale clientele. The property currently houses a range of high-end local businesses, including a gift shop, bookstore, German specialties store, sporting goods shop, and a fine cabinetmaking workshop. As a family-owned business with hands-on management, The Shoppes at Green Wolf's Village Barn actively hosts fine artisan vendors during several town events, including the French Market, Spring Fest, and Skippack Days Arts & Crafts Festival. Tenants are active members of the Skippack Business Owners Association and the Valley Forge Tourism and Convention Board. To verify if this retail property is off-market, please contact the property directly.
- Pylon Sign
Learn More About Leasing Retail Properties
Presented by
The Shoppes at Green Wolf's Village Barn
The Shoppes at Green Wolf's Village Barn | 4010 W Skippack Pike
Hmm, there seems to have been an error sending your message. Please try again.
Thanks! Your message was sent.

















