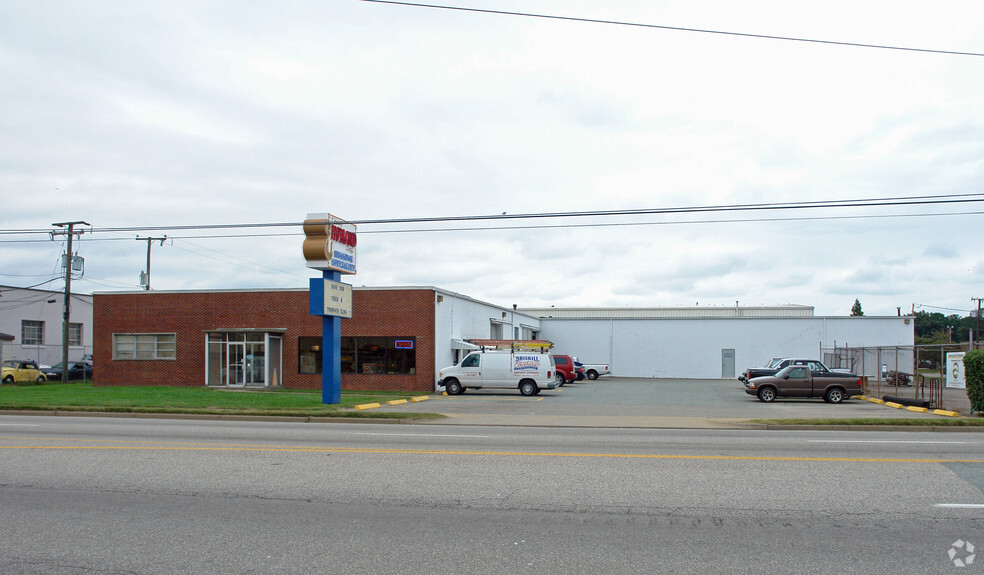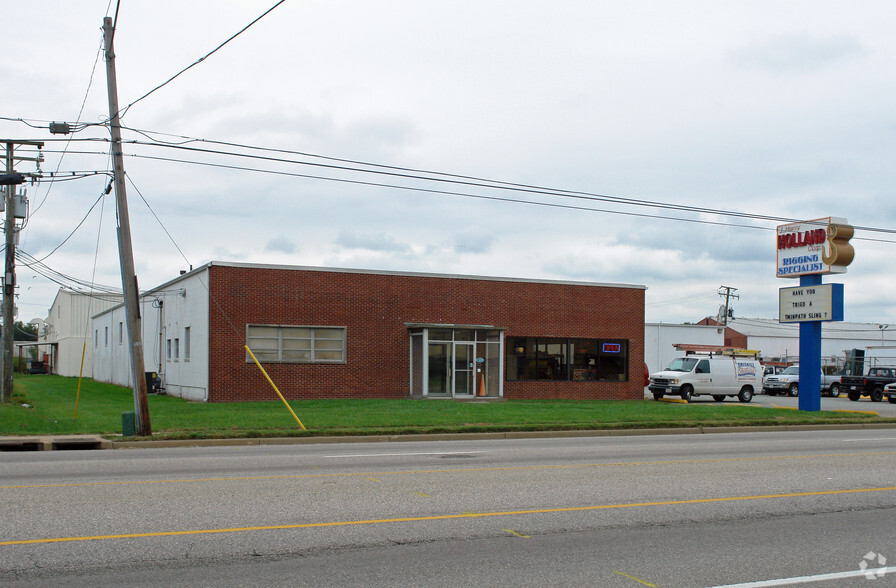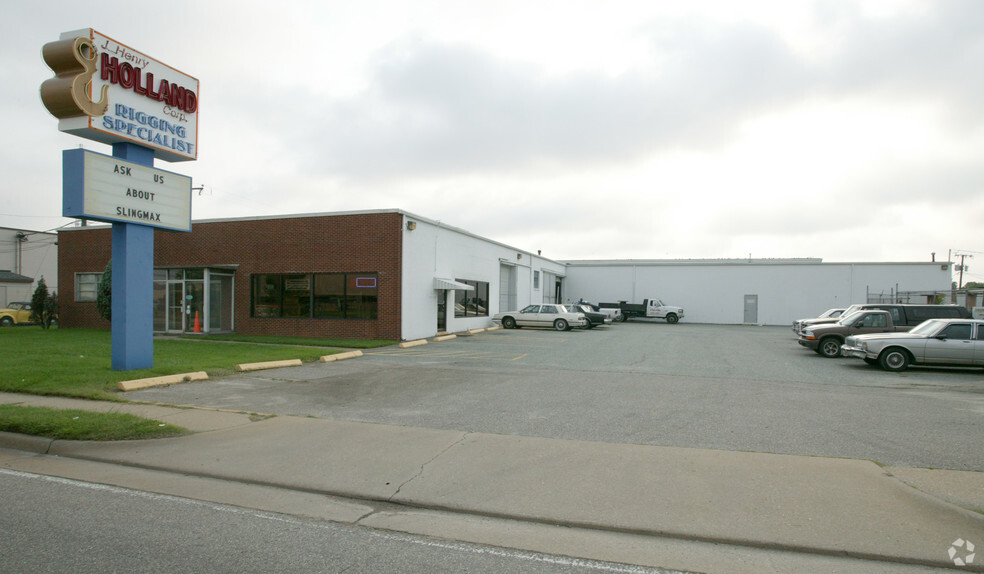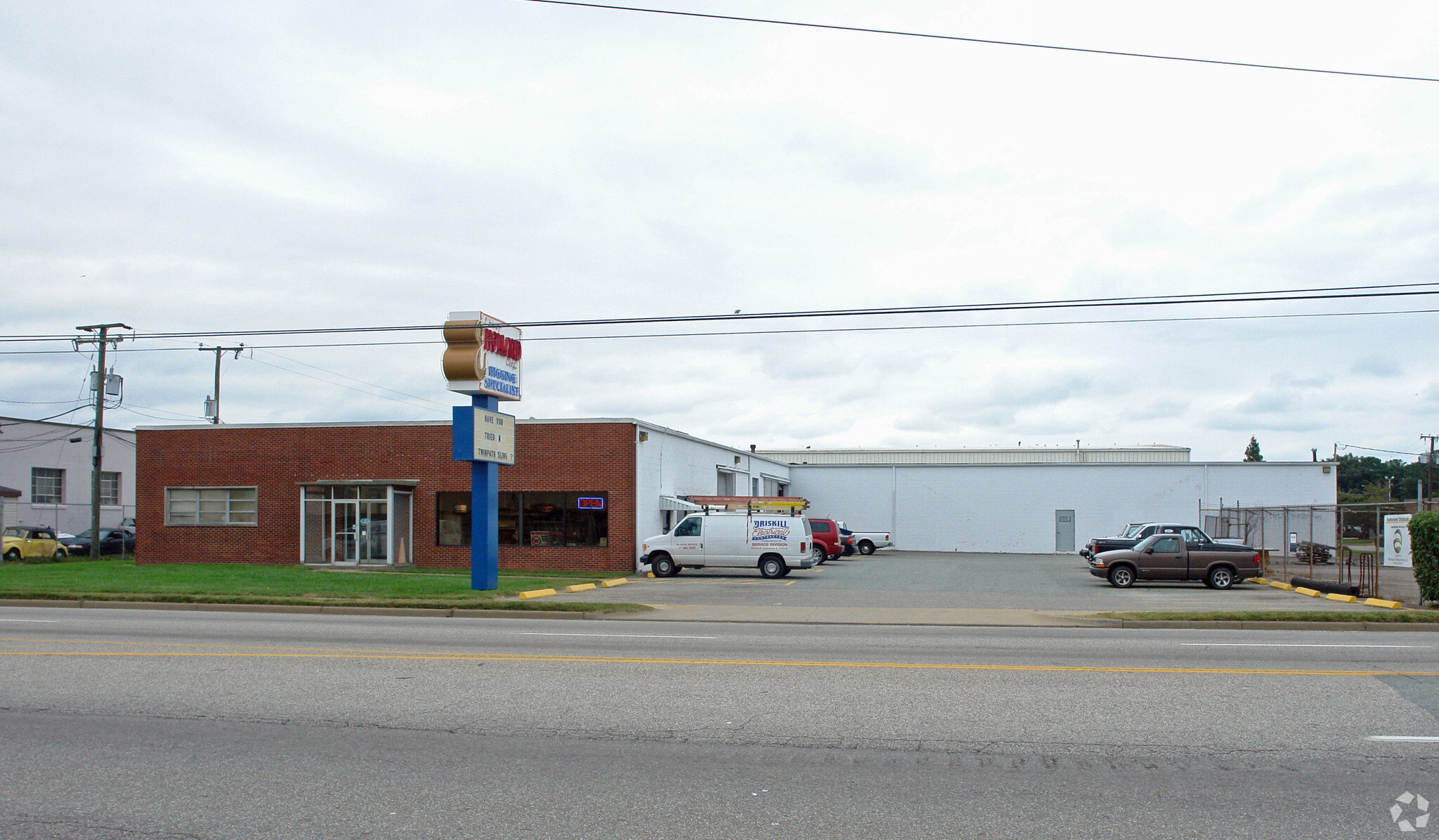
This feature is unavailable at the moment.
We apologize, but the feature you are trying to access is currently unavailable. We are aware of this issue and our team is working hard to resolve the matter.
Please check back in a few minutes. We apologize for the inconvenience.
- LoopNet Team
thank you

Your email has been sent!
402 Aberdeen Rd
14,690 SF of Industrial Space Available in Hampton, VA 23661



Sublease Highlights
- 1,980 Sf of showroom / office / city counter space
- Enterprise & HUB Zone
- 200 AMP, 3-phase power, 120/240/480 volt service
- 12,710 SF warehouse space with new LED lighting | 14' clear height
- Ample windows and dual access in showroom
- 14' clear in both warehouses & two grad-level doors
Features
all available space(1)
Display Rental Rate as
- Space
- Size
- Term
- Rental Rate
- Space Use
- Condition
- Available
-Showroom offer extensive exposure to Aberdeen Rd with ample windows and dual access. -Warehouse – heavy power as it was originally constructed as a machine shop, multiple ceiling mounted gas space heaters, heavy duty wall fans to aid in circulation, 14’ clear height in both warehouses, two grade level doors (1 – 8’w x 12”, and 1- 12’x12’). -Sublease – property being offered for sublease through 1/31/2027, asking rent $7.50 PSF NNN, OPEX est. $1.05 PSF net of utilities, janitorial, grounds/maintenance and garbage disposal -Available 11/1/2024
- Sublease space available from current tenant
- Lease rate does not include utilities, property expenses or building services
| Space | Size | Term | Rental Rate | Space Use | Condition | Available |
| 1st Floor | 14,690 SF | Negotiable | $7.50 /SF/YR $0.63 /SF/MO $110,175 /YR $9,181 /MO | Industrial | - | Now |
1st Floor
| Size |
| 14,690 SF |
| Term |
| Negotiable |
| Rental Rate |
| $7.50 /SF/YR $0.63 /SF/MO $110,175 /YR $9,181 /MO |
| Space Use |
| Industrial |
| Condition |
| - |
| Available |
| Now |
1st Floor
| Size | 14,690 SF |
| Term | Negotiable |
| Rental Rate | $7.50 /SF/YR |
| Space Use | Industrial |
| Condition | - |
| Available | Now |
-Showroom offer extensive exposure to Aberdeen Rd with ample windows and dual access. -Warehouse – heavy power as it was originally constructed as a machine shop, multiple ceiling mounted gas space heaters, heavy duty wall fans to aid in circulation, 14’ clear height in both warehouses, two grade level doors (1 – 8’w x 12”, and 1- 12’x12’). -Sublease – property being offered for sublease through 1/31/2027, asking rent $7.50 PSF NNN, OPEX est. $1.05 PSF net of utilities, janitorial, grounds/maintenance and garbage disposal -Available 11/1/2024
- Sublease space available from current tenant
- Lease rate does not include utilities, property expenses or building services
Property Overview
This industrial property consists of 14,690 SF on .92 acres. The building was constructed in 1960, block construction and is leak free. The building consists of 1,980 SF of showroom/office/city counter space and 12,710 SF of warehouse space. There are two bathrooms in the showroom and one in the warehouse. There is an approx.. 5,600 SF fenced in area at the corner of Aberdeen Rd. 52nd St., the property is zoned M-3 heavy industrial, located in an Enterprise Zone and HUB Zone, access from Aberdeen and 52nd St., easy access to I-664 (full intersection 30 yards away). Multiple restaurants close by including Hardees (next door), Wendy’s and McDonalds. Easy access to Newport News Shipyard (3 miles door to door).
Service FACILITY FACTS
Learn More About Renting Industrial Properties
Presented by

402 Aberdeen Rd
Hmm, there seems to have been an error sending your message. Please try again.
Thanks! Your message was sent.


