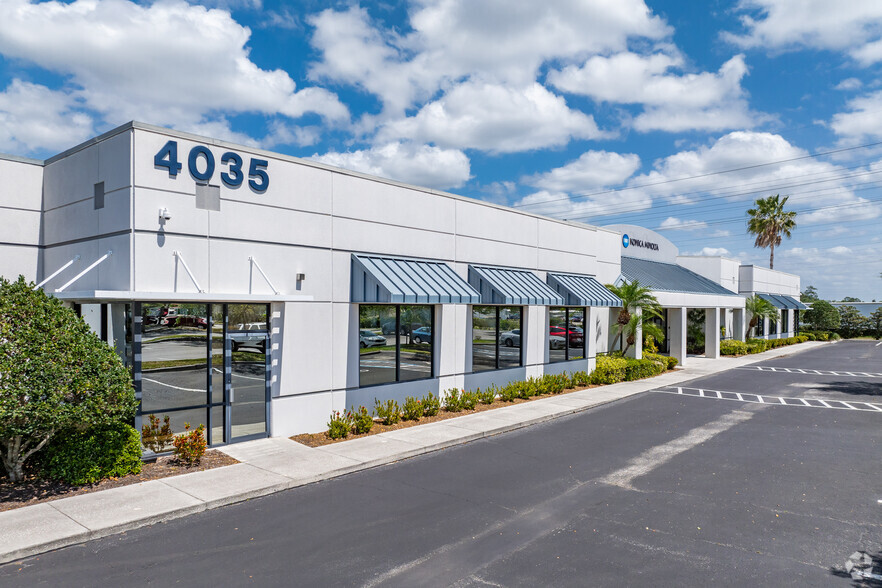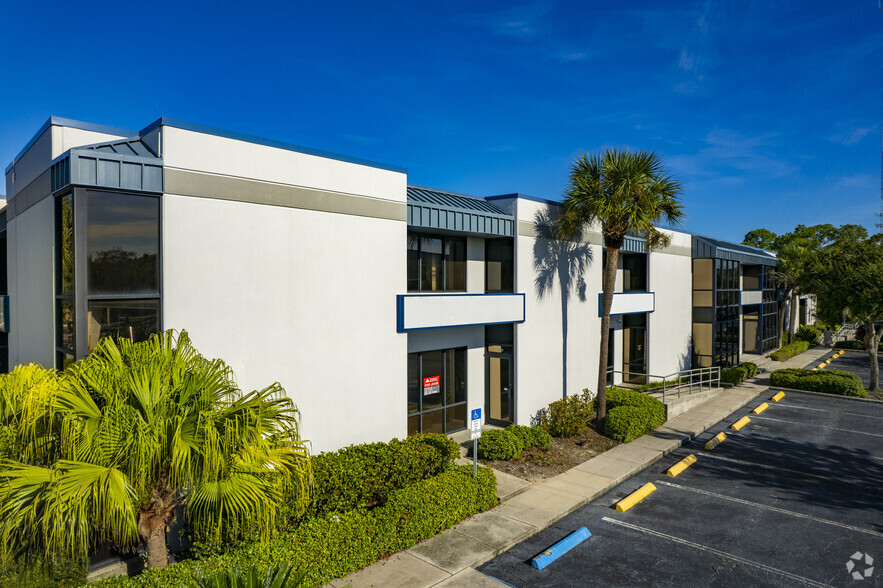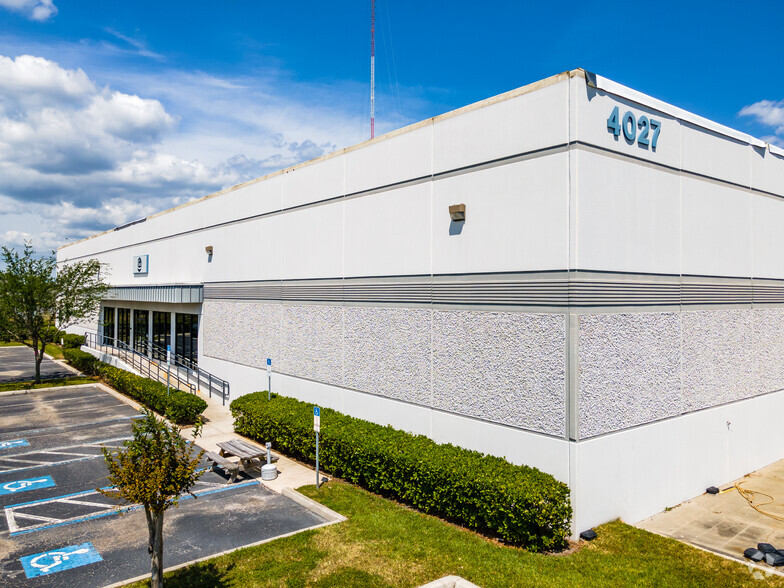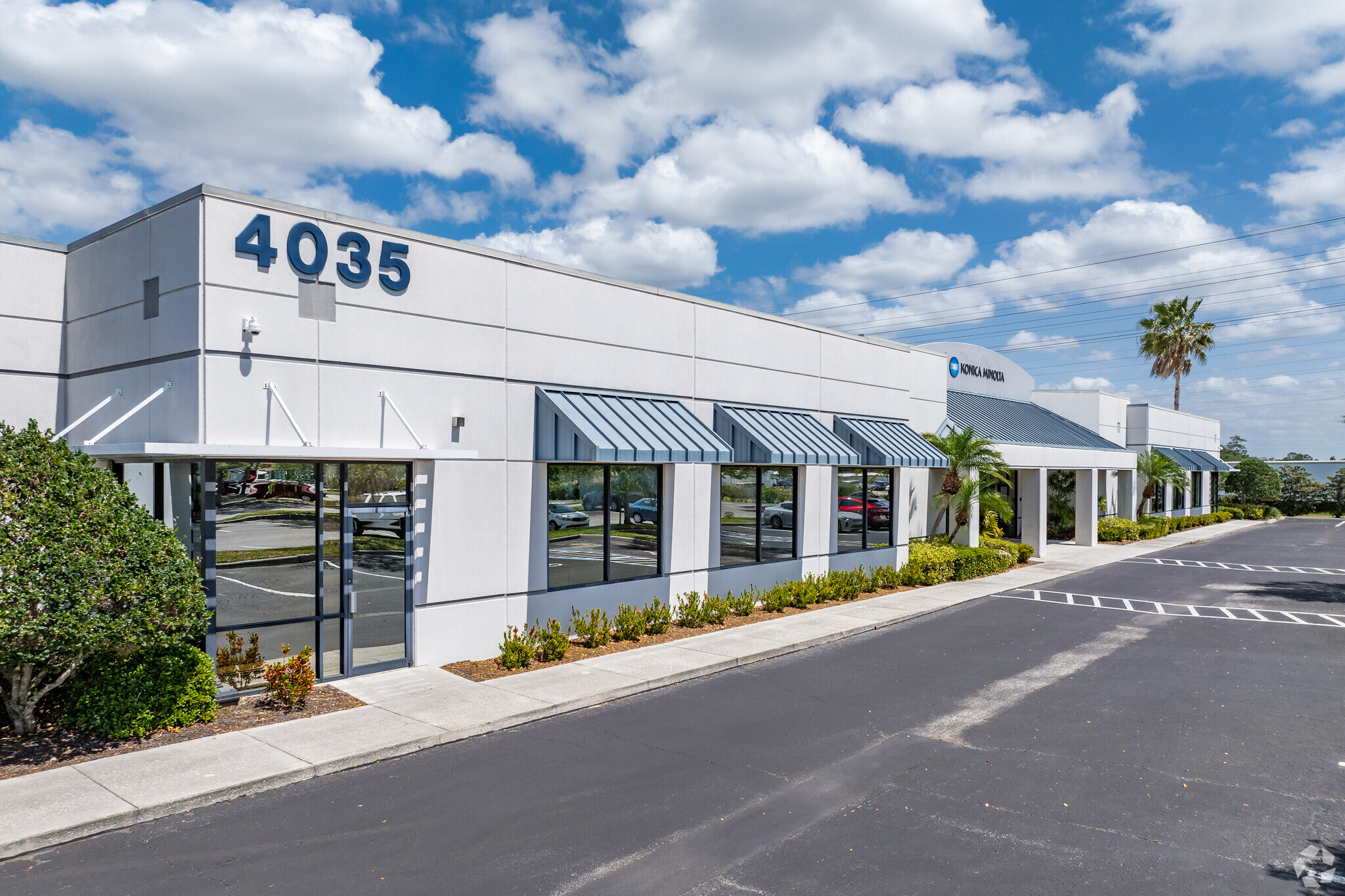
This feature is unavailable at the moment.
We apologize, but the feature you are trying to access is currently unavailable. We are aware of this issue and our team is working hard to resolve the matter.
Please check back in a few minutes. We apologize for the inconvenience.
- LoopNet Team
thank you

Your email has been sent!
580 Corporate Center Oldsmar, FL 34677
952 - 144,847 SF of Space Available



Park Highlights
- Build to suit class A office space available
- Approximately 10 miles from the Tampa International Airport
- Located in Oldsmar, FL with easy access to Pinellas and Hillsborough counties
- Excellent parking ratio
PARK FACTS
| Park Type | Office Park |
| Park Type | Office Park |
all available spaces(7)
Display Rental Rate as
- Space
- Size
- Term
- Rental Rate
- Space Use
- Condition
- Available
10,315 square foot office space.
- Partially Built-Out as Standard Office
- Fits 26 - 83 People
- Mostly Open Floor Plan Layout
- Central Air Conditioning
| Space | Size | Term | Rental Rate | Space Use | Condition | Available |
| 1st Floor, Ste 101 | 10,315 SF | Negotiable | Upon Request Upon Request Upon Request Upon Request | Office | Partial Build-Out | Now |
4033 Tampa Rd - 1st Floor - Ste 101
- Space
- Size
- Term
- Rental Rate
- Space Use
- Condition
- Available
3,137 square foot office space.
- Partially Built-Out as Standard Office
- Fits 8 - 26 People
- Central Air Conditioning
- Mostly Open Floor Plan Layout
- 9 Private Offices
- 2,051 SF Available - 1,223 SF Office - One (1) Grade Level Door
- Includes 1,223 SF of dedicated office space
- Central Air Conditioning
- Space is in Excellent Condition
- 952 SF - Second Floor - Available Now
- Fits 3 - 8 People
1 open area
- Partially Built-Out as Standard Office
- 6 Private Offices
- Central Air Conditioning
- Fits 6 - 20 People
- 1 Conference Room
| Space | Size | Term | Rental Rate | Space Use | Condition | Available |
| 1st Floor, Ste 1109 | 3,137 SF | Negotiable | Upon Request Upon Request Upon Request Upon Request | Office | Partial Build-Out | Now |
| 1st Floor - 1118 | 2,051 SF | Negotiable | Upon Request Upon Request Upon Request Upon Request | Flex | Partial Build-Out | Now |
| 2nd Floor, Ste 1201 | 952 SF | Negotiable | Upon Request Upon Request Upon Request Upon Request | Office | - | Now |
| 2nd Floor, Ste 1208 | 2,392 SF | Negotiable | Upon Request Upon Request Upon Request Upon Request | Office | Partial Build-Out | Now |
4025 Tampa Rd - 1st Floor - Ste 1109
4025 Tampa Rd - 1st Floor - 1118
4025 Tampa Rd - 2nd Floor - Ste 1201
4025 Tampa Rd - 2nd Floor - Ste 1208
- Space
- Size
- Term
- Rental Rate
- Space Use
- Condition
- Available
32,000 SF Total Fully Air-Conditioned Six (6) Dock High Doors Available March 2025
| Space | Size | Term | Rental Rate | Space Use | Condition | Available |
| 1st Floor - 3800 | 32,000 SF | Negotiable | Upon Request Upon Request Upon Request Upon Request | Industrial | - | March 01, 2025 |
4027 Tampa Rd - 1st Floor - 3800
- Space
- Size
- Term
- Rental Rate
- Space Use
- Condition
- Available
94,000 SF Can be divided into 41,983 SF or 52,017 SF Twenty (20) Dock High Doors One (1) Drive in Ramp 20' Clear Height
| Space | Size | Term | Rental Rate | Space Use | Condition | Available |
| 1st Floor - 4029 | 94,000 SF | Negotiable | Upon Request Upon Request Upon Request Upon Request | Industrial | - | Now |
4029 Tampa Rd - 1st Floor - 4029
4033 Tampa Rd - 1st Floor - Ste 101
| Size | 10,315 SF |
| Term | Negotiable |
| Rental Rate | Upon Request |
| Space Use | Office |
| Condition | Partial Build-Out |
| Available | Now |
10,315 square foot office space.
- Partially Built-Out as Standard Office
- Mostly Open Floor Plan Layout
- Fits 26 - 83 People
- Central Air Conditioning
4025 Tampa Rd - 1st Floor - Ste 1109
| Size | 3,137 SF |
| Term | Negotiable |
| Rental Rate | Upon Request |
| Space Use | Office |
| Condition | Partial Build-Out |
| Available | Now |
3,137 square foot office space.
- Partially Built-Out as Standard Office
- Mostly Open Floor Plan Layout
- Fits 8 - 26 People
- 9 Private Offices
- Central Air Conditioning
4025 Tampa Rd - 1st Floor - 1118
| Size | 2,051 SF |
| Term | Negotiable |
| Rental Rate | Upon Request |
| Space Use | Flex |
| Condition | Partial Build-Out |
| Available | Now |
- 2,051 SF Available - 1,223 SF Office - One (1) Grade Level Door
- Includes 1,223 SF of dedicated office space
- Space is in Excellent Condition
- Central Air Conditioning
4025 Tampa Rd - 2nd Floor - Ste 1201
| Size | 952 SF |
| Term | Negotiable |
| Rental Rate | Upon Request |
| Space Use | Office |
| Condition | - |
| Available | Now |
- 952 SF - Second Floor - Available Now
- Fits 3 - 8 People
4025 Tampa Rd - 2nd Floor - Ste 1208
| Size | 2,392 SF |
| Term | Negotiable |
| Rental Rate | Upon Request |
| Space Use | Office |
| Condition | Partial Build-Out |
| Available | Now |
1 open area
- Partially Built-Out as Standard Office
- Fits 6 - 20 People
- 6 Private Offices
- 1 Conference Room
- Central Air Conditioning
4027 Tampa Rd - 1st Floor - 3800
| Size | 32,000 SF |
| Term | Negotiable |
| Rental Rate | Upon Request |
| Space Use | Industrial |
| Condition | - |
| Available | March 01, 2025 |
32,000 SF Total Fully Air-Conditioned Six (6) Dock High Doors Available March 2025
4029 Tampa Rd - 1st Floor - 4029
| Size | 94,000 SF |
| Term | Negotiable |
| Rental Rate | Upon Request |
| Space Use | Industrial |
| Condition | - |
| Available | Now |
94,000 SF Can be divided into 41,983 SF or 52,017 SF Twenty (20) Dock High Doors One (1) Drive in Ramp 20' Clear Height
SELECT TENANTS AT THIS PROPERTY
- DaVita Kidney Care
Park Overview
580 Corporate Center is a 35 acre development, which consists of 375,646 square feet of office/R&D buildings with first class build-to-suit space. Located in Oldsmar, which is at the top of Tampa Bay, provides easy access to parts of both Pinellas and Hillsborough Counties. It is 10-15 minutes from Tampa International Airport. It is on the north side of SR 580 and west of Race Track Rd.
Presented by

580 Corporate Center | Oldsmar, FL 34677
Hmm, there seems to have been an error sending your message. Please try again.
Thanks! Your message was sent.
















