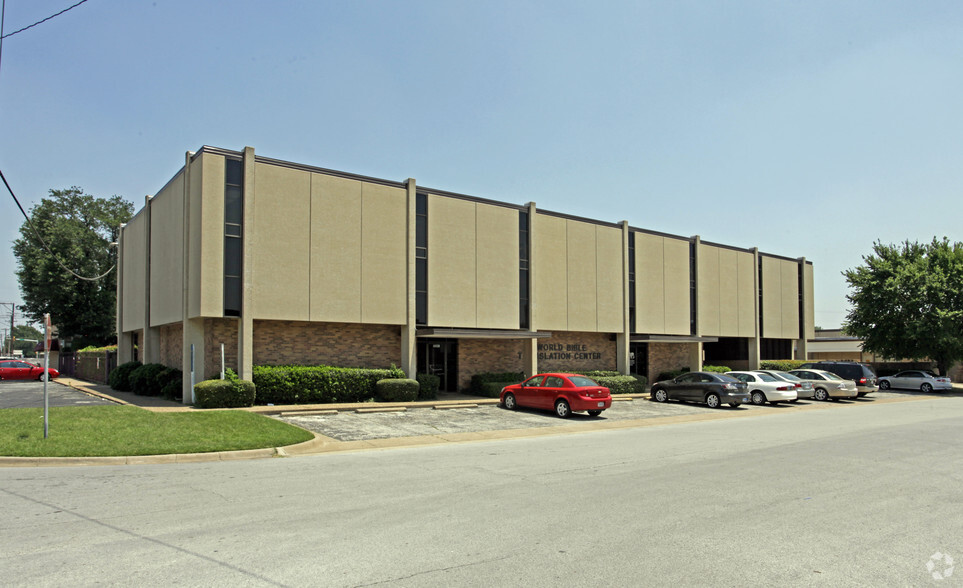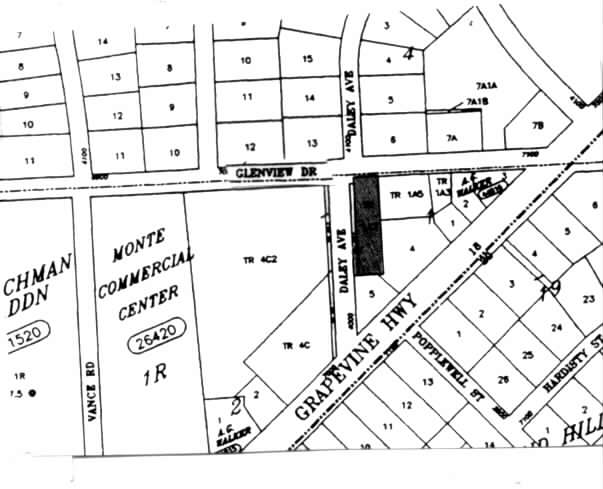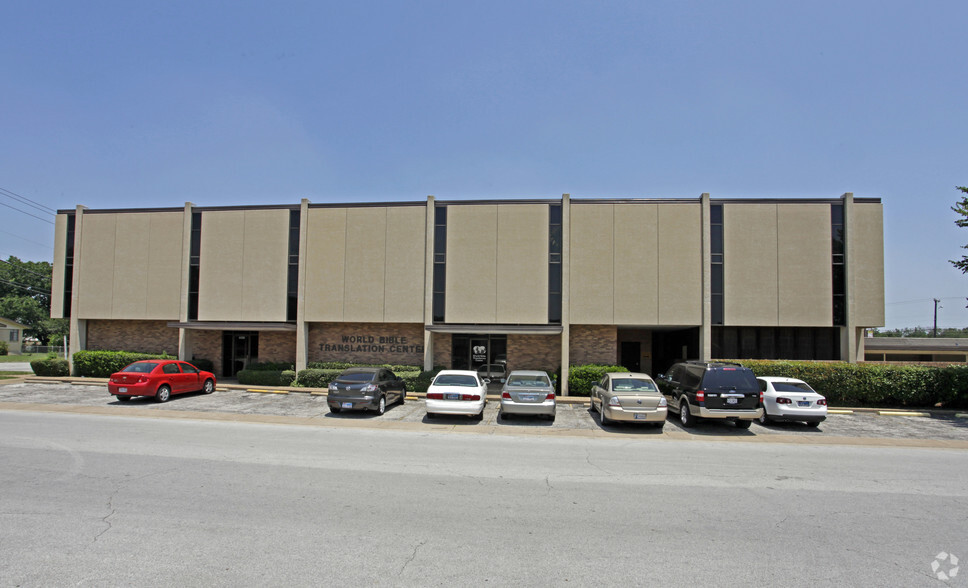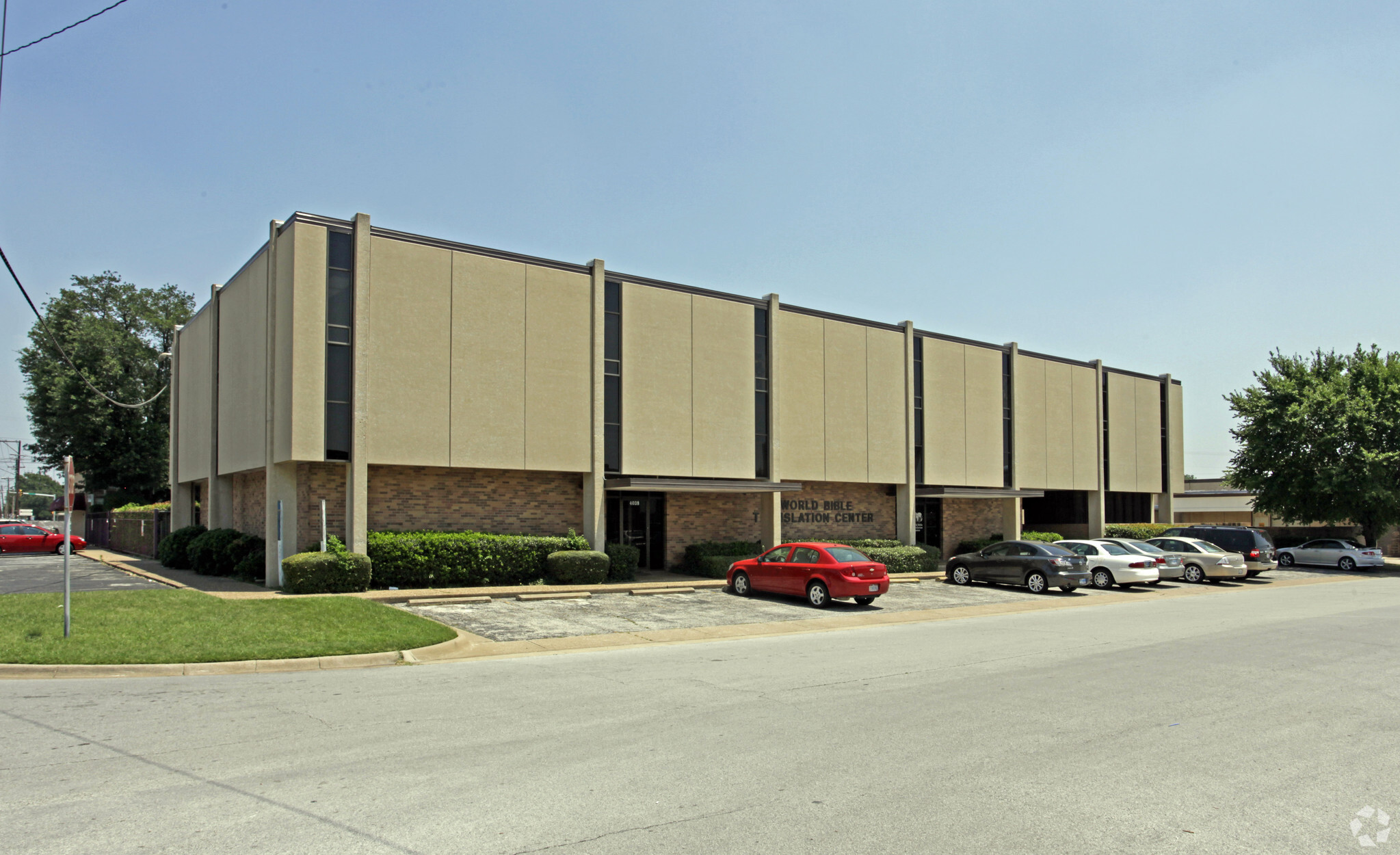4028 Daley Ave
600 - 1,500 SF of Office Space Available in Fort Worth, TX 76180



HIGHLIGHTS
- TOTAL POPULATION within 5 miles 267,426
- AVERAGE HH INCOME within 5 miles $75,627
- Frontage on Glenview Dr
- TOTAL HOUSEHOLDS within 5 miles 103,626
- AVERAGE HOUSE VALUE within 5 miles $183,021
- Convenient access to Grapevine Hwy and Loop 820
ALL AVAILABLE SPACE(1)
Display Rental Rate as
- SPACE
- SIZE
- TERM
- RENTAL RATE
- SPACE USE
- CONDITION
- AVAILABLE
Nestled within a strategic location, 4028 Daley Ave provides excellent accessibility for both clients and employees. Situated in a thriving business district, this office space is surrounded by an array of amenities, including cafes, restaurants, and retail shops. Located with easy access to major highways and public transportation. The 1500 square feet of prime office area boasts functionality that allows for flexible arrangement, whether you're aiming for an open-concept collaborative space or individual private offices. Benefit from dedicated parking options, ensuring convenience for you and your visitors. With well-maintained common areas, you can focus on your business. This Class C office space provides the perfect canvas for your company's vision. Whether you're an emerging startup, a growing firm, or an established business seeking a strategic expansion, 4028 Daley Ave offers a dynamic environment that can accommodate your unique needs.
- Fully Built-Out as Standard Office
- Fits 2 - 12 People
- Corner Space
- Strategic and accessible location
- Versatile layout options
- Office intensive layout
- Central Air Conditioning
- 1500 square feet of adaptable office space
- Dedicated parking
| Space | Size | Term | Rental Rate | Space Use | Condition | Available |
| 1st Floor | 600-1,500 SF | Negotiable | Upon Request | Office | Full Build-Out | Now |
1st Floor
| Size |
| 600-1,500 SF |
| Term |
| Negotiable |
| Rental Rate |
| Upon Request |
| Space Use |
| Office |
| Condition |
| Full Build-Out |
| Available |
| Now |
PROPERTY OVERVIEW
2nd gen office building







