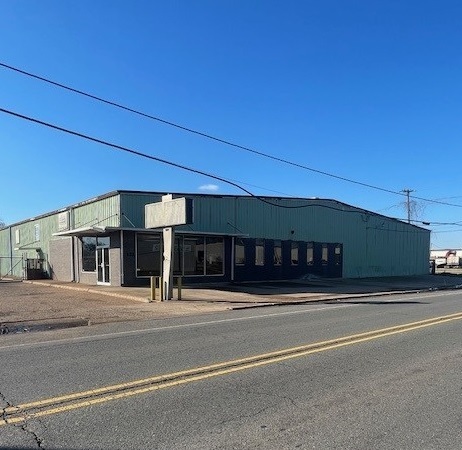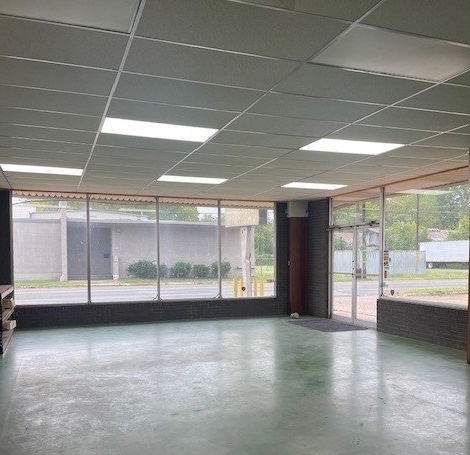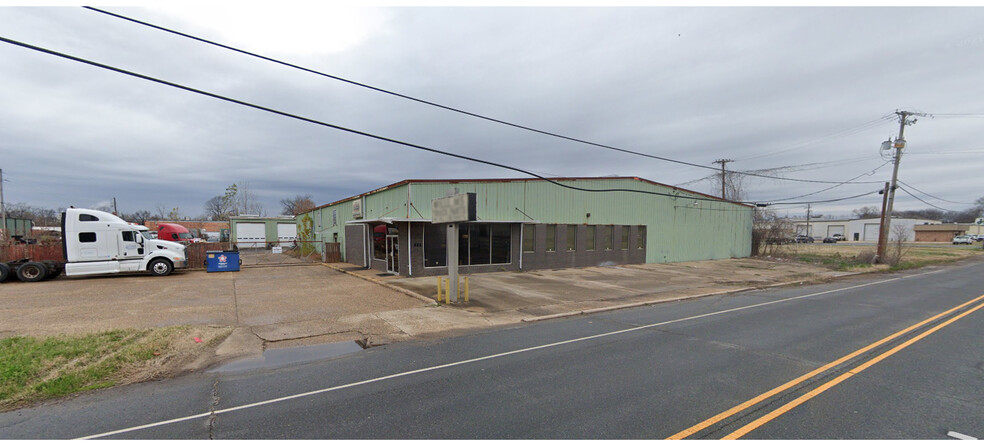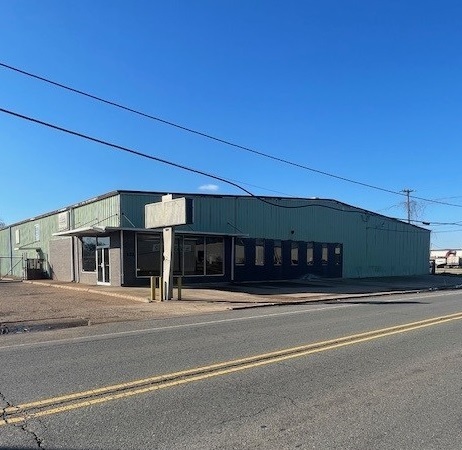
403 Airport Dr
This feature is unavailable at the moment.
We apologize, but the feature you are trying to access is currently unavailable. We are aware of this issue and our team is working hard to resolve the matter.
Please check back in a few minutes. We apologize for the inconvenience.
- LoopNet Team
thank you

Your email has been sent!
403 Airport Dr
22,683 SF Specialty Building Offered at $485,000 in Shreveport, LA 71107



Investment Highlights
- 14,400 SF main warehouse building
- 12' x 14' grade-level truck door
- 5,400 SF additional metal storage structure
- Proximity to major transportation routes
Executive Summary
This property has two industrial buildings totaling 16,800 square feet located on Airport Drive, just .5 miles north of downtown Shreveport, off of North Market (LA Hwy. 1). Subject is 1 mile from I-20 and Shreveport downtown airport, and less than 3 miles from I-220.
The main building contains 14,400 square feet (120' x 120'). Within this area, 2,600 square feet includes three private offices, an open bullpen area with a sales counter, an open retail/sales lobby, and two restrooms. In the warehouse, the sidewall height is 16' and center is 18'. The warehouse has a demised area for parts, another area previously used for a workshop, and a restroom. There is one 12' x 14' grade level truck door on the rear of the building (the north side) which leads to the yard and to a separate, detached 2,400 square foot (40' x 60') shop/warehouse building.
The main building contains 14,400 square feet (120' x 120'). Within this area, 2,600 square feet includes three private offices, an open bullpen area with a sales counter, an open retail/sales lobby, and two restrooms. In the warehouse, the sidewall height is 16' and center is 18'. The warehouse has a demised area for parts, another area previously used for a workshop, and a restroom. There is one 12' x 14' grade level truck door on the rear of the building (the north side) which leads to the yard and to a separate, detached 2,400 square foot (40' x 60') shop/warehouse building.
Property Facts
| Price | $485,000 | Lot Size | 1.24 AC |
| Price Per SF | $21 | Building Size | 22,683 SF |
| Sale Type | Investment or Owner User | No. Stories | 1 |
| Property Type | Specialty | Year Built | 1990 |
| Property Subtype | Auto Salvage Facility | Parking Ratio | 1.1/1,000 SF |
| Building Class | C | Cross Streets | Island Street |
| Price | $485,000 |
| Price Per SF | $21 |
| Sale Type | Investment or Owner User |
| Property Type | Specialty |
| Property Subtype | Auto Salvage Facility |
| Building Class | C |
| Lot Size | 1.24 AC |
| Building Size | 22,683 SF |
| No. Stories | 1 |
| Year Built | 1990 |
| Parking Ratio | 1.1/1,000 SF |
| Cross Streets | Island Street |
1 of 1
PROPERTY TAXES
| Parcel Number | 181425-042-0061-00 | Improvements Assessment | $23,691 |
| Land Assessment | $8,100 | Total Assessment | $31,791 |
PROPERTY TAXES
Parcel Number
181425-042-0061-00
Land Assessment
$8,100
Improvements Assessment
$23,691
Total Assessment
$31,791
zoning
| Zoning Code | I-2 (Industrial) |
| I-2 (Industrial) |
1 of 7
VIDEOS
3D TOUR
PHOTOS
STREET VIEW
STREET
MAP
1 of 1
Presented by

403 Airport Dr
Already a member? Log In
Hmm, there seems to have been an error sending your message. Please try again.
Thanks! Your message was sent.



