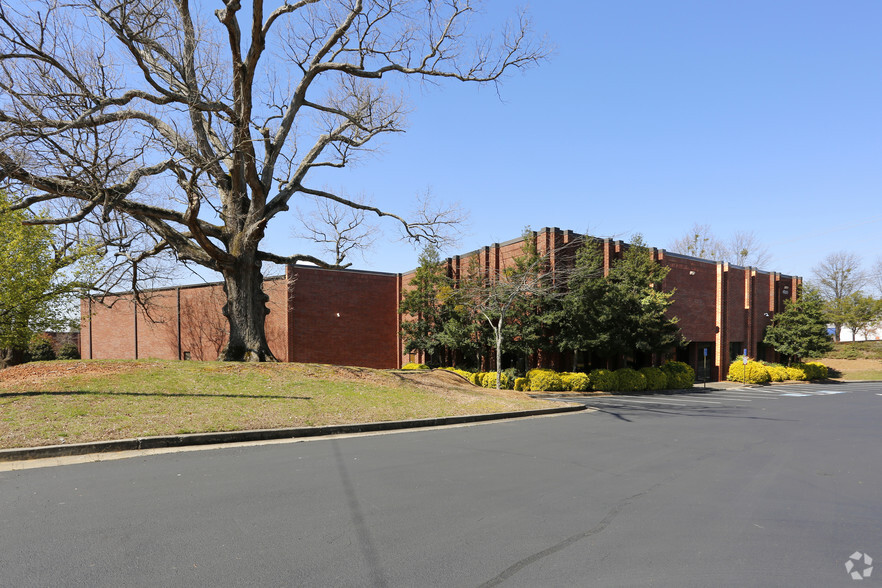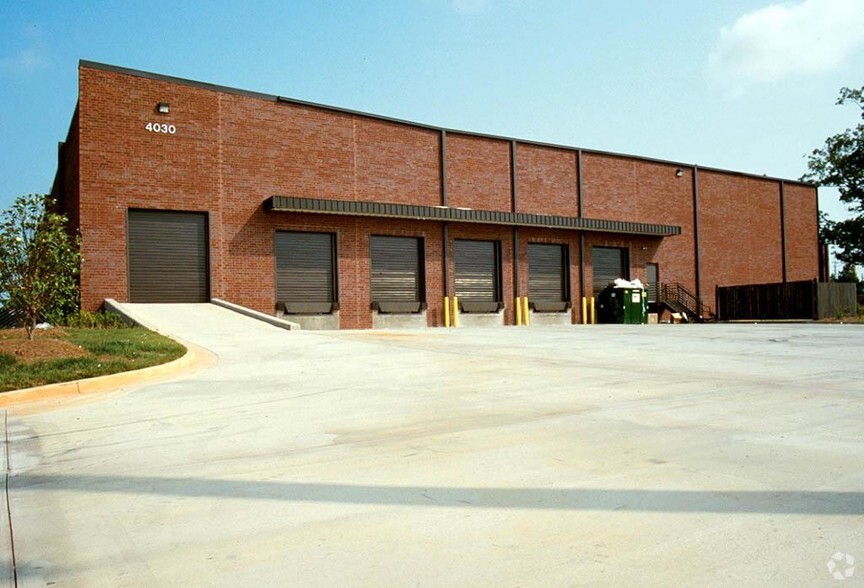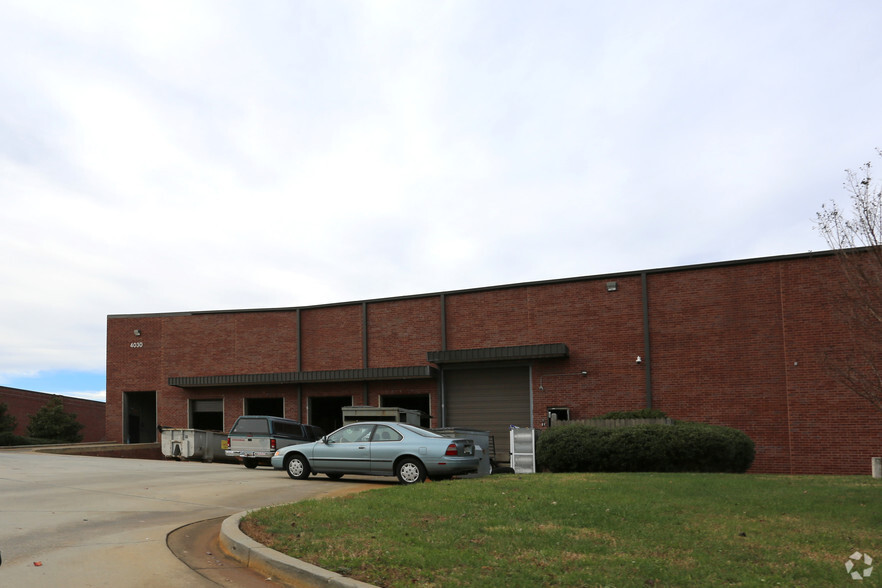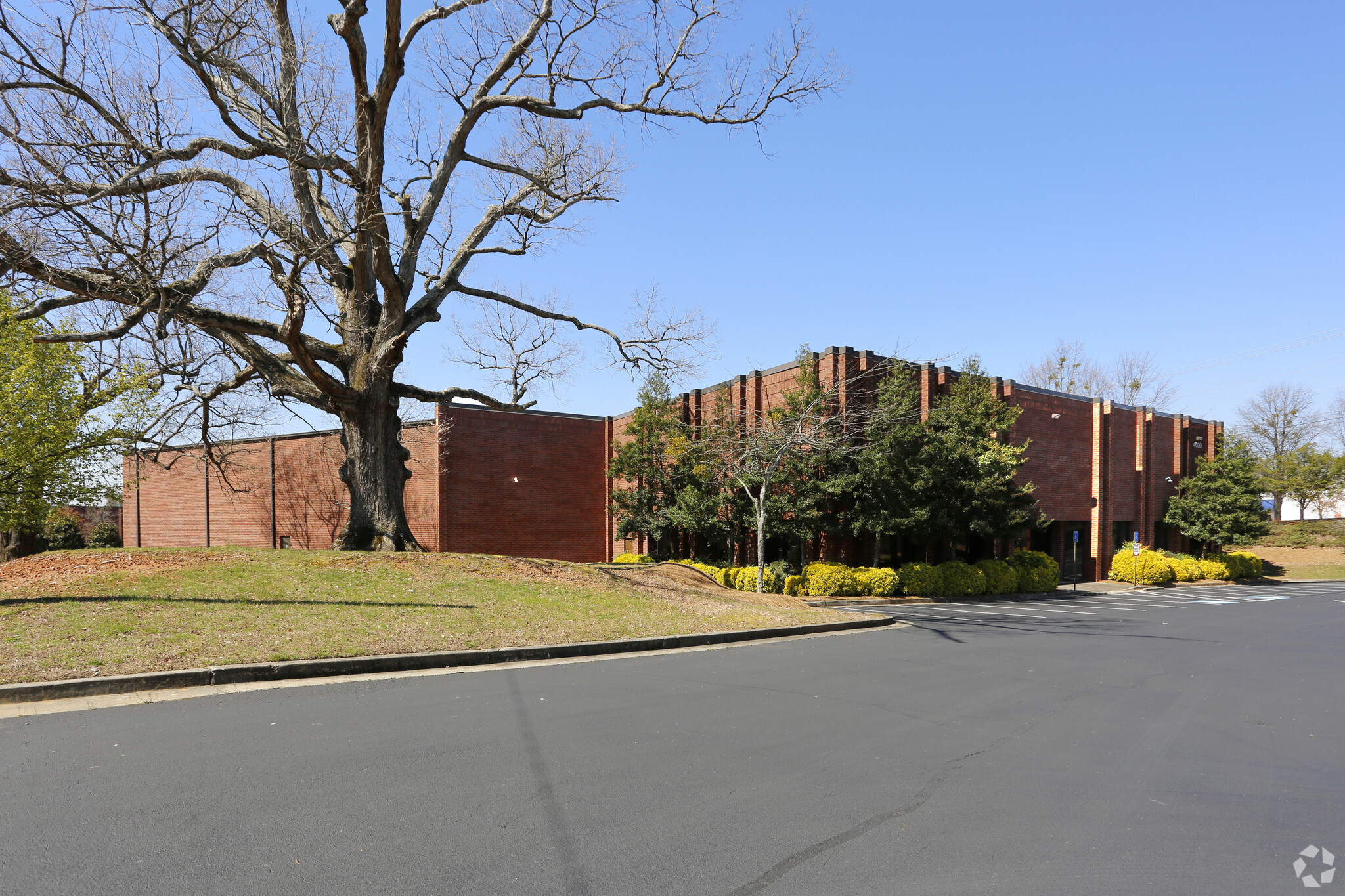4030 Buford Hwy 50,010 SF of Industrial Space Available in Duluth, GA 30096



FEATURES
Clear Height
24’
Drive In Bays
2
Exterior Dock Doors
5
Levelers
5
Standard Parking Spaces
62
ALL AVAILABLE SPACE(1)
Display Rental Rate as
- SPACE
- SIZE
- TERM
- RENTAL RATE
- SPACE USE
- CONDITION
- AVAILABLE
Estimated monthly insurance $458.43.
- Lease rate does not include utilities, property expenses or building services
- 5 Loading Docks
- 1 Drive Bay
- Central Air Conditioning
| Space | Size | Term | Rental Rate | Space Use | Condition | Available |
| 1st Floor | 50,010 SF | 5-10 Years | Upon Request | Industrial | Full Build-Out | 30 Days |
1st Floor
| Size |
| 50,010 SF |
| Term |
| 5-10 Years |
| Rental Rate |
| Upon Request |
| Space Use |
| Industrial |
| Condition |
| Full Build-Out |
| Available |
| 30 Days |
PROPERTY OVERVIEW
Two drive in doors total. One is 10x12 & the second is 10x14.
DISTRIBUTION FACILITY FACTS
Building Size
55,384 SF
Lot Size
2.03 AC
Year Built
1999
Construction
Masonry
Sprinkler System
ESFR
Lighting
Fluorescent
Water
City
Sewer
City
Power Supply
Amps: 3,000 Volts: 277-480 Phase: 3
1 of 1





