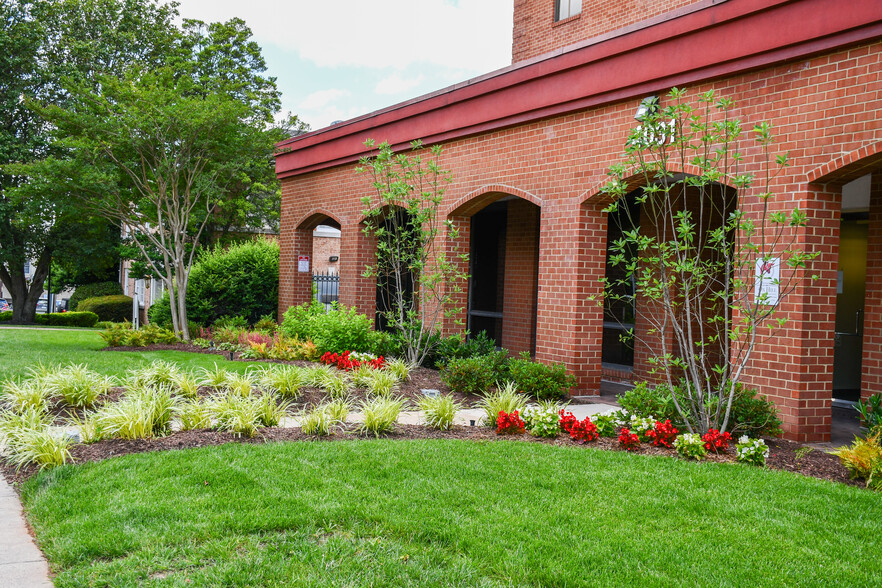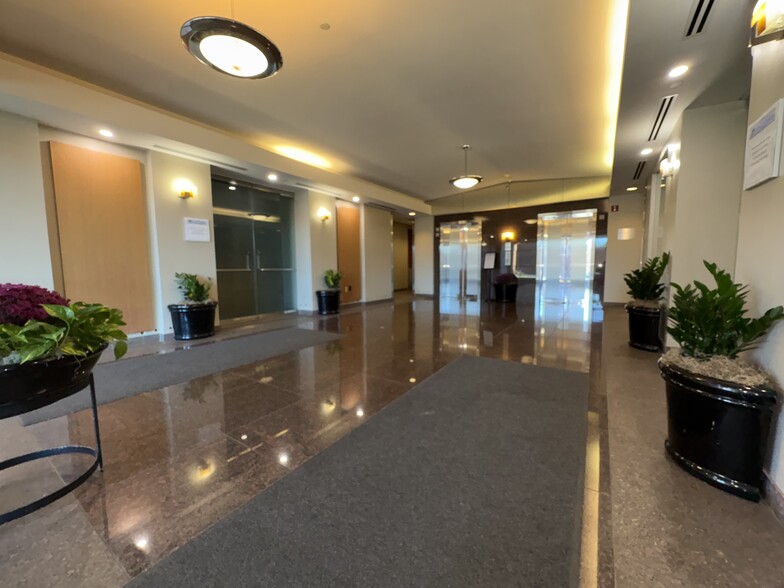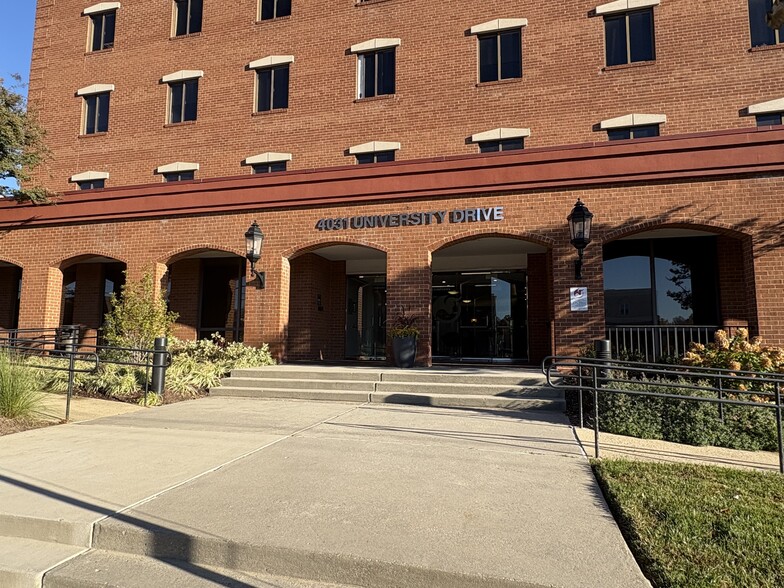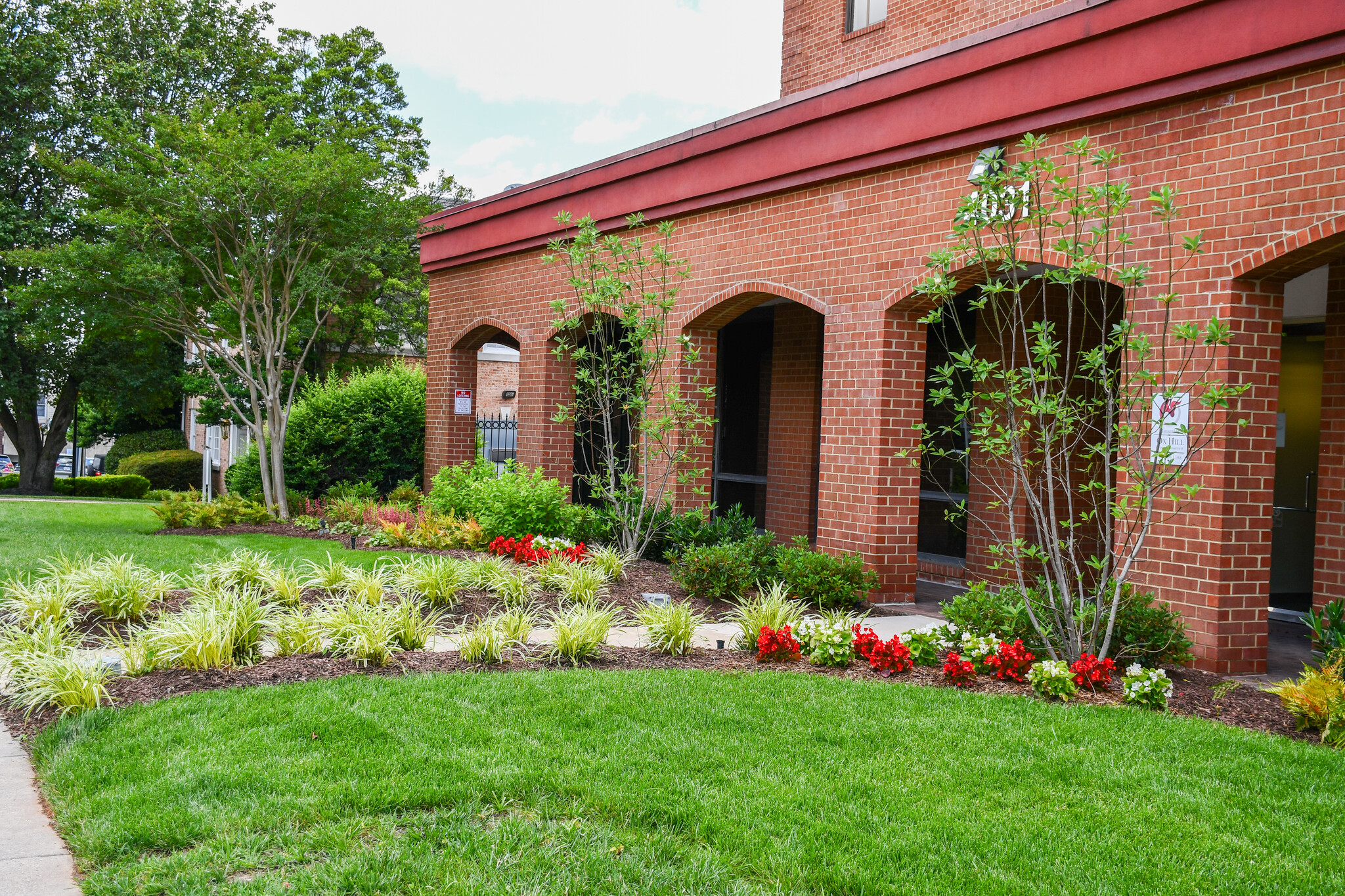
This feature is unavailable at the moment.
We apologize, but the feature you are trying to access is currently unavailable. We are aware of this issue and our team is working hard to resolve the matter.
Please check back in a few minutes. We apologize for the inconvenience.
- LoopNet Team
thank you

Your email has been sent!
4031 University Dr
3,643 - 17,558 SF of Office Space Available in Fairfax, VA 22030



Highlights
- Prime Location in the Heart of City of Fairfax, short walk to Judicial center, restaurant and amenities.
- New State-of-the-art Digital Directory in lobby with advertising ability for the tenants
- TI allowance available.
- 24/7 building security and access systems, surveillance cameras
- Large parking lot and garage parking
- Capital Bike Share at front of building
all available spaces(3)
Display Rental Rate as
- Space
- Size
- Term
- Rental Rate
- Space Use
- Condition
- Available
This fully built-out commercial office space, in excellent condition, offers a modern and flexible layout ideal for a variety of businesses. The space features a mostly open floor plan with 9 private offices, 2 conference rooms, and spacious common areas, all designed with high-end finishes.
- Rate includes utilities, building services and property expenses
- Mostly Open Floor Plan Layout
- 2 Conference Rooms
- Central Air and Heating
- Security System
- Common Parts WC Facilities
- Large conference room
- Fully Built-Out as Standard Office
- 9 Private Offices
- Space is in Excellent Condition
- Private Restrooms
- Emergency Lighting
- Open Floor plan;
- Secured access outside the elevator
This fully built-out commercial office space, in excellent condition, offers a modern and flexible layout ideal for a variety of businesses. The space features a mostly open floor plan with 17 private offices, 2 conference rooms, and spacious common areas, all designed with high-end finishes.
- Rate includes utilities, building services and property expenses
- 17 Private Offices
- Private Restrooms
- Emergency Lighting
- Fully Built-Out as Standard Office
- Central Air and Heating
- Security System
- Common Parts WC Facilities
Large training /conference room of 1260 SF; Enjoy great view of the Skyline of the Tyson's Corner from the highest point in Old Town Fairfax; Secured access control to building and 5th Floor.
- Rate includes utilities, building services and property expenses
- Mostly Open Floor Plan Layout
- 3 Conference Rooms
- Central Air and Heating
- Private Restrooms
- Large training /conference room
- Fully Built-Out as Standard Office
- 22 Private Offices
- Space is in Excellent Condition
- Reception Area
- Security System
- Great View of Tyson's Corner Skyline
| Space | Size | Term | Rental Rate | Space Use | Condition | Available |
| 3rd Floor, Ste 300 | 3,643 SF | Negotiable | $25.00 /SF/YR $2.08 /SF/MO $91,075 /YR $7,590 /MO | Office | Full Build-Out | April 01, 2025 |
| 3rd Floor, Ste 301-327 | 5,036 SF | Negotiable | $25.00 /SF/YR $2.08 /SF/MO $125,900 /YR $10,492 /MO | Office | Full Build-Out | Now |
| 5th Floor, Ste 500 | 8,879 SF | Negotiable | $25.00 /SF/YR $2.08 /SF/MO $221,975 /YR $18,498 /MO | Office | Full Build-Out | August 01, 2025 |
3rd Floor, Ste 300
| Size |
| 3,643 SF |
| Term |
| Negotiable |
| Rental Rate |
| $25.00 /SF/YR $2.08 /SF/MO $91,075 /YR $7,590 /MO |
| Space Use |
| Office |
| Condition |
| Full Build-Out |
| Available |
| April 01, 2025 |
3rd Floor, Ste 301-327
| Size |
| 5,036 SF |
| Term |
| Negotiable |
| Rental Rate |
| $25.00 /SF/YR $2.08 /SF/MO $125,900 /YR $10,492 /MO |
| Space Use |
| Office |
| Condition |
| Full Build-Out |
| Available |
| Now |
5th Floor, Ste 500
| Size |
| 8,879 SF |
| Term |
| Negotiable |
| Rental Rate |
| $25.00 /SF/YR $2.08 /SF/MO $221,975 /YR $18,498 /MO |
| Space Use |
| Office |
| Condition |
| Full Build-Out |
| Available |
| August 01, 2025 |
3rd Floor, Ste 300
| Size | 3,643 SF |
| Term | Negotiable |
| Rental Rate | $25.00 /SF/YR |
| Space Use | Office |
| Condition | Full Build-Out |
| Available | April 01, 2025 |
This fully built-out commercial office space, in excellent condition, offers a modern and flexible layout ideal for a variety of businesses. The space features a mostly open floor plan with 9 private offices, 2 conference rooms, and spacious common areas, all designed with high-end finishes.
- Rate includes utilities, building services and property expenses
- Fully Built-Out as Standard Office
- Mostly Open Floor Plan Layout
- 9 Private Offices
- 2 Conference Rooms
- Space is in Excellent Condition
- Central Air and Heating
- Private Restrooms
- Security System
- Emergency Lighting
- Common Parts WC Facilities
- Open Floor plan;
- Large conference room
- Secured access outside the elevator
3rd Floor, Ste 301-327
| Size | 5,036 SF |
| Term | Negotiable |
| Rental Rate | $25.00 /SF/YR |
| Space Use | Office |
| Condition | Full Build-Out |
| Available | Now |
This fully built-out commercial office space, in excellent condition, offers a modern and flexible layout ideal for a variety of businesses. The space features a mostly open floor plan with 17 private offices, 2 conference rooms, and spacious common areas, all designed with high-end finishes.
- Rate includes utilities, building services and property expenses
- Fully Built-Out as Standard Office
- 17 Private Offices
- Central Air and Heating
- Private Restrooms
- Security System
- Emergency Lighting
- Common Parts WC Facilities
5th Floor, Ste 500
| Size | 8,879 SF |
| Term | Negotiable |
| Rental Rate | $25.00 /SF/YR |
| Space Use | Office |
| Condition | Full Build-Out |
| Available | August 01, 2025 |
Large training /conference room of 1260 SF; Enjoy great view of the Skyline of the Tyson's Corner from the highest point in Old Town Fairfax; Secured access control to building and 5th Floor.
- Rate includes utilities, building services and property expenses
- Fully Built-Out as Standard Office
- Mostly Open Floor Plan Layout
- 22 Private Offices
- 3 Conference Rooms
- Space is in Excellent Condition
- Central Air and Heating
- Reception Area
- Private Restrooms
- Security System
- Large training /conference room
- Great View of Tyson's Corner Skyline
Property Overview
Location: Situated in the heart of Fairfax judicial center, our building offers easy access to major highways, public transportation, and numerous amenities. Enjoy proximity to the Courts, restaurants, banks, and shopping centers, making it an ideal location for both clients and employees. Space Options: Choose from various office configurations ranging from 3600 sq. ft. to 17500 sq. ft., suitable for startups, growing companies, or established enterprises. Modern Amenities: Our office building is equipped with state-of-the-art amenities, including high-speed internet, 24/7 access and surveillance system, and professional on-site management. Parking: Ample parking space is available for tenants and visitors, ensuring convenience and ease of access. Additional garage parking is also available for a separate fee. Natural Light and View: Enjoy the great view of Skyline to the Tysons' Corner from the highest point in downtown Fairfax city. Lease Terms: Competitive lease rates and flexible terms to suit your business needs. Contact us for more details on pricing and availability.
- 24 Hour Access
- Bus Line
- Controlled Access
- Property Manager on Site
- Security System
- Signage
- Wheelchair Accessible
- Central Heating
- Direct Elevator Exposure
- Air Conditioning
PROPERTY FACTS
SELECT TENANTS
- Floor
- Tenant Name
- Industry
- 1st
- Infinite Technologies Orthotics and Prosthetics
- Health Care and Social Assistance
- 5th
- Keller William Realty
- Real Estate
- 4th
- Ox Hill Companies
- Real Estate
- 1st
- Ox Hill Residences- City Centre West Sales Center
- Real Estate
- 3rd
- Universal Title
- Real Estate
Presented by

4031 University Dr
Hmm, there seems to have been an error sending your message. Please try again.
Thanks! Your message was sent.






