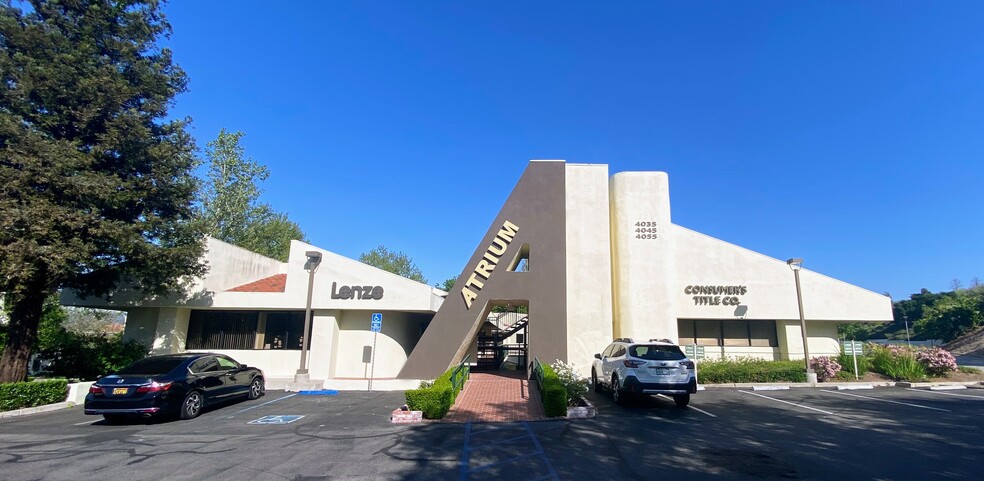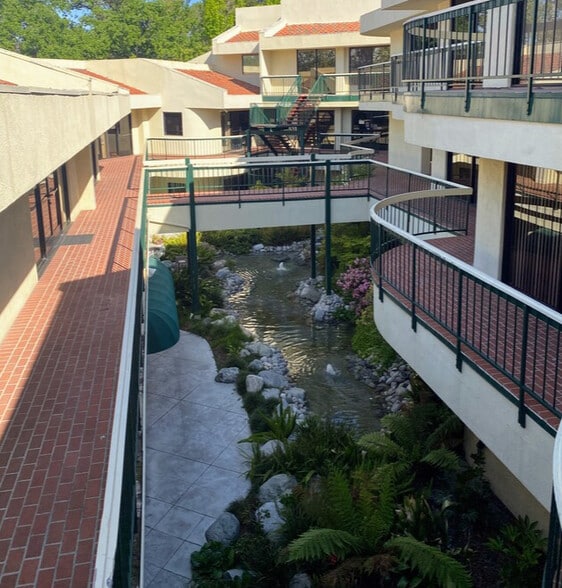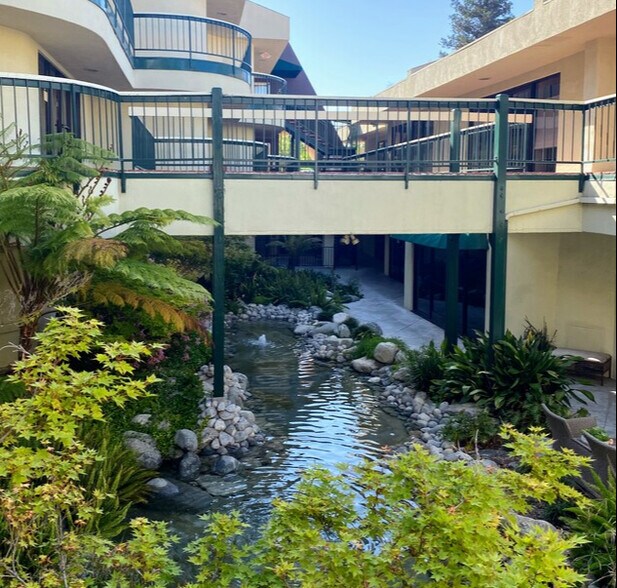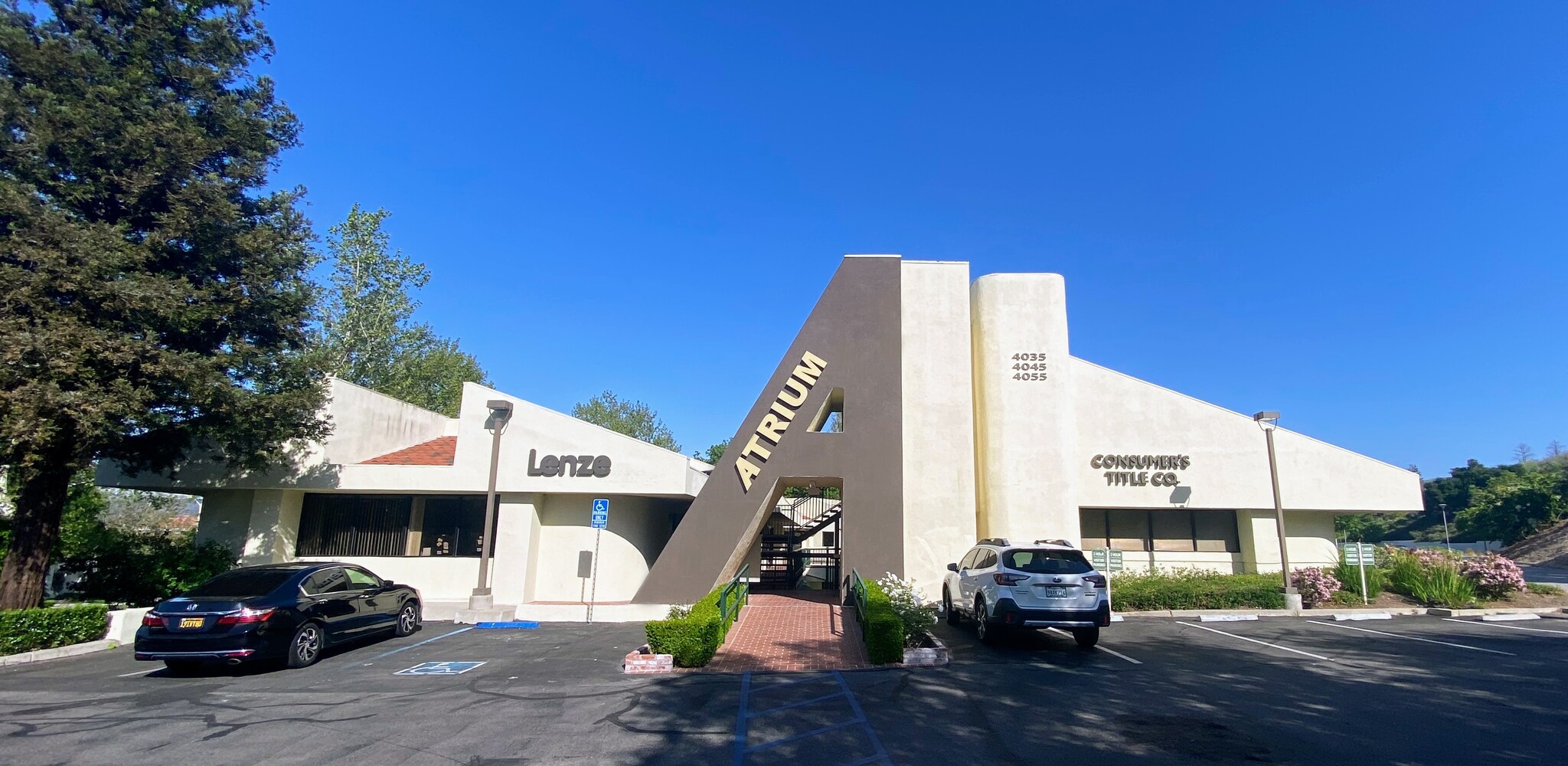Your email has been sent.

North Ranch Atrium 4035 E Thousand Oaks Blvd 401 - 3,859 SF of Space Available in Westlake Village, CA 91362



ALL AVAILABLE SPACES(4)
Display Rental Rate as
- SPACE
- SIZE
- TERM
- RENTAL RATE
- SPACE USE
- CONDITION
- AVAILABLE
- Listed lease rate plus proportional share of electrical cost
2nd floor open suite, accessible via elevator or stairs. Has two private Offices a very large open area, both reception and waiting area with separation, and a Restroom en suite.
- Rate includes utilities, building services and property expenses
- 2 Private Offices
- Central Air Conditioning
- Kitchen
- High Ceilings
- High ceilings
- Flexible configuration; modifications available
- Mostly Open Floor Plan Layout
- Space In Need of Renovation
- Reception Area
- Private Restrooms
- Natural Light
- Restroom in-unit
3rd floor open suite with excellent natural light and views, accessible via elevator or stairs. Has two private Offices and large Conference Room.
- Rate includes utilities, building services and property expenses
- 2 Private Offices
- Space In Need of Renovation
- Balcony
- After Hours HVAC Available
- Mostly Open Floor Plan Layout
- 1 Conference Room
- Central Air Conditioning
- Natural Light
- Rate includes utilities, building services and property expenses
| Space | Size | Term | Rental Rate | Space Use | Condition | Available |
| 2nd Floor, Ste 215 | 1,123 SF | 3-5 Years | $27.00 /SF/YR $2.25 /SF/MO $30,321 /YR $2,527 /MO | Office/Retail | - | Now |
| 2nd Floor, Ste 245 | 1,000 SF | Negotiable | $28.20 /SF/YR $2.35 /SF/MO $28,200 /YR $2,350 /MO | Office | Partial Build-Out | Now |
| 3rd Floor, Ste 345 | 1,335 SF | Negotiable | $28.20 /SF/YR $2.35 /SF/MO $37,647 /YR $3,137 /MO | Office | Partial Build-Out | Now |
| 3rd Floor, Ste 350 | 401 SF | Negotiable | Upon Request Upon Request Upon Request Upon Request | Office/Retail | - | Now |
2nd Floor, Ste 215
| Size |
| 1,123 SF |
| Term |
| 3-5 Years |
| Rental Rate |
| $27.00 /SF/YR $2.25 /SF/MO $30,321 /YR $2,527 /MO |
| Space Use |
| Office/Retail |
| Condition |
| - |
| Available |
| Now |
2nd Floor, Ste 245
| Size |
| 1,000 SF |
| Term |
| Negotiable |
| Rental Rate |
| $28.20 /SF/YR $2.35 /SF/MO $28,200 /YR $2,350 /MO |
| Space Use |
| Office |
| Condition |
| Partial Build-Out |
| Available |
| Now |
3rd Floor, Ste 345
| Size |
| 1,335 SF |
| Term |
| Negotiable |
| Rental Rate |
| $28.20 /SF/YR $2.35 /SF/MO $37,647 /YR $3,137 /MO |
| Space Use |
| Office |
| Condition |
| Partial Build-Out |
| Available |
| Now |
3rd Floor, Ste 350
| Size |
| 401 SF |
| Term |
| Negotiable |
| Rental Rate |
| Upon Request Upon Request Upon Request Upon Request |
| Space Use |
| Office/Retail |
| Condition |
| - |
| Available |
| Now |
2nd Floor, Ste 215
| Size | 1,123 SF |
| Term | 3-5 Years |
| Rental Rate | $27.00 /SF/YR |
| Space Use | Office/Retail |
| Condition | - |
| Available | Now |
- Listed lease rate plus proportional share of electrical cost
2nd Floor, Ste 245
| Size | 1,000 SF |
| Term | Negotiable |
| Rental Rate | $28.20 /SF/YR |
| Space Use | Office |
| Condition | Partial Build-Out |
| Available | Now |
2nd floor open suite, accessible via elevator or stairs. Has two private Offices a very large open area, both reception and waiting area with separation, and a Restroom en suite.
- Rate includes utilities, building services and property expenses
- Mostly Open Floor Plan Layout
- 2 Private Offices
- Space In Need of Renovation
- Central Air Conditioning
- Reception Area
- Kitchen
- Private Restrooms
- High Ceilings
- Natural Light
- High ceilings
- Restroom in-unit
- Flexible configuration; modifications available
3rd Floor, Ste 345
| Size | 1,335 SF |
| Term | Negotiable |
| Rental Rate | $28.20 /SF/YR |
| Space Use | Office |
| Condition | Partial Build-Out |
| Available | Now |
3rd floor open suite with excellent natural light and views, accessible via elevator or stairs. Has two private Offices and large Conference Room.
- Rate includes utilities, building services and property expenses
- Mostly Open Floor Plan Layout
- 2 Private Offices
- 1 Conference Room
- Space In Need of Renovation
- Central Air Conditioning
- Balcony
- Natural Light
- After Hours HVAC Available
3rd Floor, Ste 350
| Size | 401 SF |
| Term | Negotiable |
| Rental Rate | Upon Request |
| Space Use | Office/Retail |
| Condition | - |
| Available | Now |
- Rate includes utilities, building services and property expenses
PROPERTY OVERVIEW
The Atrium provides for an open and inviting layout of office suites which surrounds an open-air courtyard with lush landscaping and a large pond with multiple water fountains, creating a serene atmosphere, with mature trees surrounding the property. The prime, central location provides the opportunity for tenants to showcase a prestigious Westlake Village office location, directly across from The Promenade Shopping Center, offering a multitude of food & dining options within a 5-minute walk. Lunch options within walking distance include: Sweetgreen and Shake Shack for pick-up options; BJ's, Sharky's, Marmalade Cafe or Social Monk for dine-in; or Trader Joe's, Ralph's or Amazon Fresh for grocery-store options. You won't have to drive to lunch ever again with a location conveniently located directly across the street at The Promenade at Westlake shopping center, with countless other lunch options within a 5-minute drive. At Selvin Property Management, we pride ourselves on the high level of customer service that we provide to our tenants. Our goal is to create a comfortable and functional work environment for you and your staff, so you can focus your time and energy on the needs of your business. We answer the phone, return emails in a timely manner and truly care about the people we call our customers and the success of their business. Please give us a call with any questions or interest in leasing office space in Thousand Oaks, Westlake Village or Agoura Hills.
- 24 Hour Access
- Atrium
- Courtyard
- Pond
- Signage
- Direct Elevator Exposure
- Outdoor Seating
- Air Conditioning
- Balcony
PROPERTY FACTS
Presented by

North Ranch Atrium | 4035 E Thousand Oaks Blvd
Hmm, there seems to have been an error sending your message. Please try again.
Thanks! Your message was sent.






