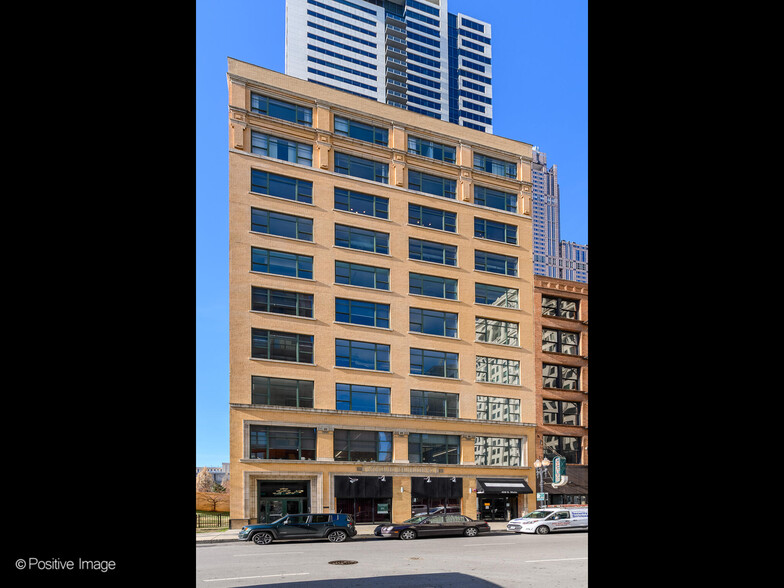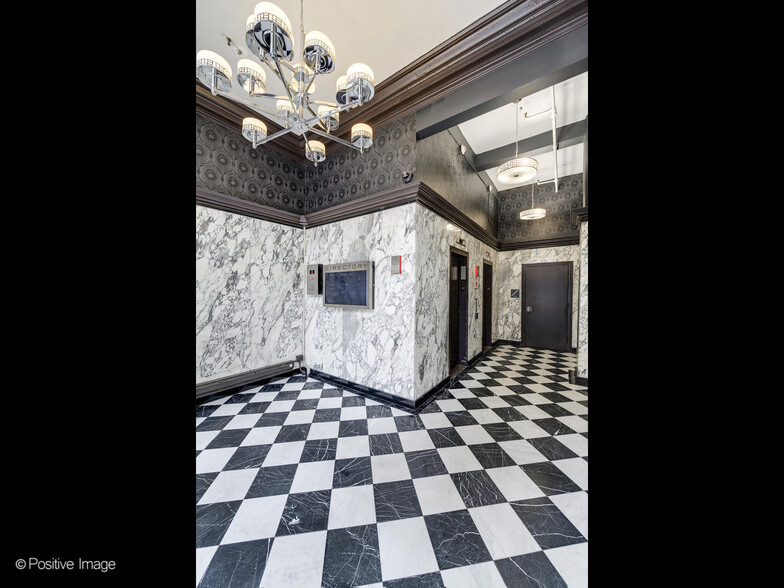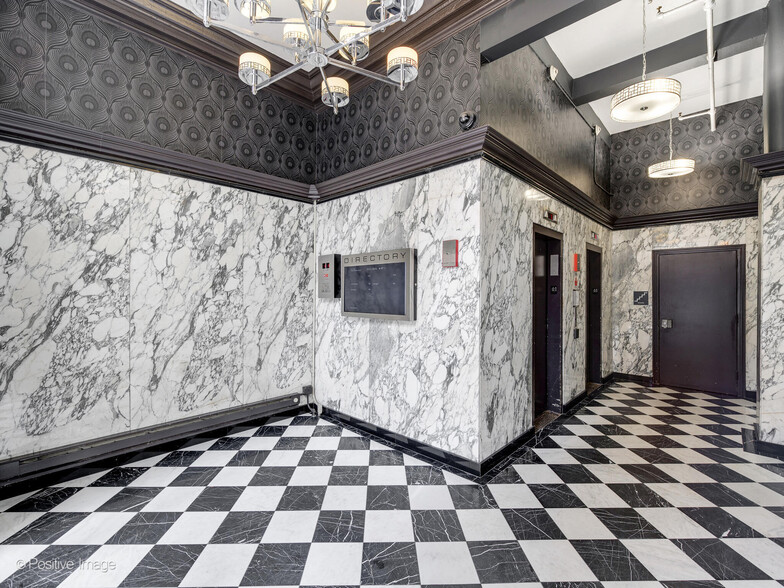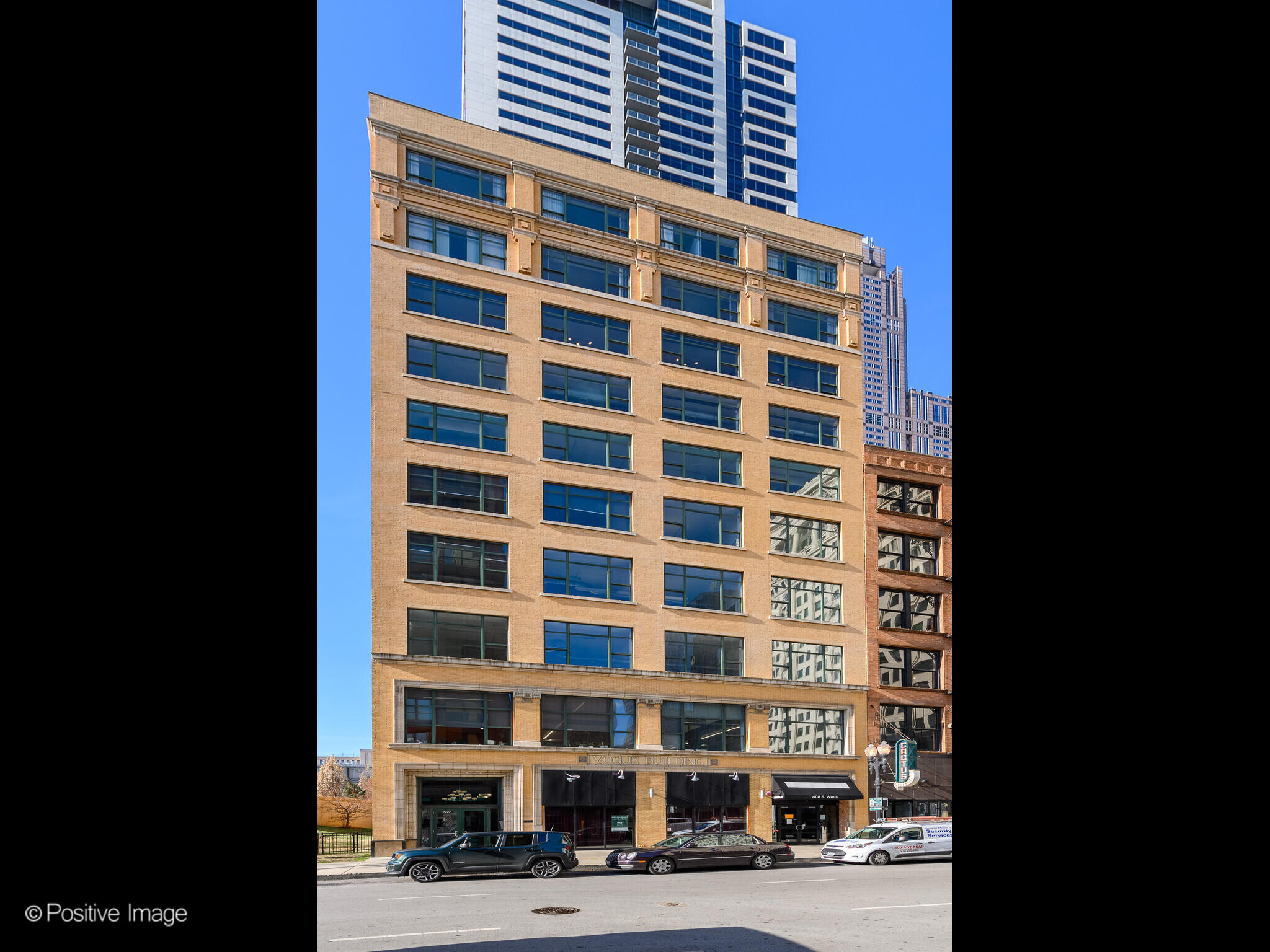
This feature is unavailable at the moment.
We apologize, but the feature you are trying to access is currently unavailable. We are aware of this issue and our team is working hard to resolve the matter.
Please check back in a few minutes. We apologize for the inconvenience.
- LoopNet Team
thank you

Your email has been sent!
404 - 412 S Wells St Chicago, IL 60607
6,000 - 18,000 SF of Space Available



Park Highlights
- Exposed ceilings and natural light.
- Kitchenettes, bathrooms, and operable windows in each suite.
- Fantastic, unobstructed views.
- Easy access to transit.
PARK FACTS
all available spaces(3)
Display Rental Rate as
- Space
- Size
- Term
- Rental Rate
- Space Use
- Condition
- Available
$23/sf - Great Condition but space is "AS IS" Lofted full floor with 24/7 HVAC control, kitchen, hardwood flooring throughout
- Listed rate may not include certain utilities, building services and property expenses
- Fits 15 - 48 People
- Space is in Excellent Condition
- Kitchen
- After Hours HVAC Available
- Hardwood Floors
- Fully Built-Out as Standard Office
- Conference Rooms
- Central Air and Heating
- High Ceilings
- Open-Plan
**Short Term Lease - 8 to 18 months "AS IS"** Lofted full floor with 24/7 HVAC control, kitchen, hardwood flooring throughout Fully furnished, move in ready. Virtual Tour: https://my.matterport.com/show/?m=d3visYXs4ia
- Listed rate may not include certain utilities, building services and property expenses
- Fits 15 - 48 People
- Space is in Excellent Condition
- Fully Built-Out as Standard Office
- Finished Ceilings: 11’
- Can be combined with additional space(s) for up to 12,000 SF of adjacent space
Amazing open Flex space with locker rooms perfect for a wellness center, gym, pilates or yoga studio
- Listed rate may not include certain utilities, building services and property expenses
- Shower Facilities
- After Hours HVAC Available
- Can be combined with additional space(s) for up to 12,000 SF of adjacent space
- High Ceilings
| Space | Size | Term | Rental Rate | Space Use | Condition | Available |
| 4th Floor, Ste 400 | 6,000 SF | 5-8 Years | $23.00 /SF/YR $1.92 /SF/MO $138,000 /YR $11,500 /MO | Office | Full Build-Out | Now |
| 6th Floor, Ste 600 | 6,000 SF | 1 Year | $17.00 /SF/YR $1.42 /SF/MO $102,000 /YR $8,500 /MO | Office | Full Build-Out | Now |
| 7th Floor - 700 | 6,000 SF | 1-8 Years | $22.00 /SF/YR $1.83 /SF/MO $132,000 /YR $11,000 /MO | Flex | - | Now |
412 S Wells St - 4th Floor - Ste 400
412 S Wells St - 6th Floor - Ste 600
412 S Wells St - 7th Floor - 700
412 S Wells St - 4th Floor - Ste 400
| Size | 6,000 SF |
| Term | 5-8 Years |
| Rental Rate | $23.00 /SF/YR |
| Space Use | Office |
| Condition | Full Build-Out |
| Available | Now |
$23/sf - Great Condition but space is "AS IS" Lofted full floor with 24/7 HVAC control, kitchen, hardwood flooring throughout
- Listed rate may not include certain utilities, building services and property expenses
- Fully Built-Out as Standard Office
- Fits 15 - 48 People
- Conference Rooms
- Space is in Excellent Condition
- Central Air and Heating
- Kitchen
- High Ceilings
- After Hours HVAC Available
- Open-Plan
- Hardwood Floors
412 S Wells St - 6th Floor - Ste 600
| Size | 6,000 SF |
| Term | 1 Year |
| Rental Rate | $17.00 /SF/YR |
| Space Use | Office |
| Condition | Full Build-Out |
| Available | Now |
**Short Term Lease - 8 to 18 months "AS IS"** Lofted full floor with 24/7 HVAC control, kitchen, hardwood flooring throughout Fully furnished, move in ready. Virtual Tour: https://my.matterport.com/show/?m=d3visYXs4ia
- Listed rate may not include certain utilities, building services and property expenses
- Fully Built-Out as Standard Office
- Fits 15 - 48 People
- Finished Ceilings: 11’
- Space is in Excellent Condition
- Can be combined with additional space(s) for up to 12,000 SF of adjacent space
412 S Wells St - 7th Floor - 700
| Size | 6,000 SF |
| Term | 1-8 Years |
| Rental Rate | $22.00 /SF/YR |
| Space Use | Flex |
| Condition | - |
| Available | Now |
Amazing open Flex space with locker rooms perfect for a wellness center, gym, pilates or yoga studio
- Listed rate may not include certain utilities, building services and property expenses
- Can be combined with additional space(s) for up to 12,000 SF of adjacent space
- Shower Facilities
- High Ceilings
- After Hours HVAC Available
Park Overview
404 & 412 S Wells are two adjacent creative loft office buildings. Each with hardwood floors, exposed ceilings, great light and unobstructed views. Each suite has its own kitchenette, bathrooms, operable windows and tenant-controlled HVAC. Both buildings are a short distance from commuter trains and within a block of several public parking garages. Unique opportunity for midsize users to have their own floor.
- 24 Hour Access
- Tenant Controlled HVAC
Presented by
MH Real Estate
404 - 412 S Wells St | Chicago, IL 60607
Hmm, there seems to have been an error sending your message. Please try again.
Thanks! Your message was sent.











