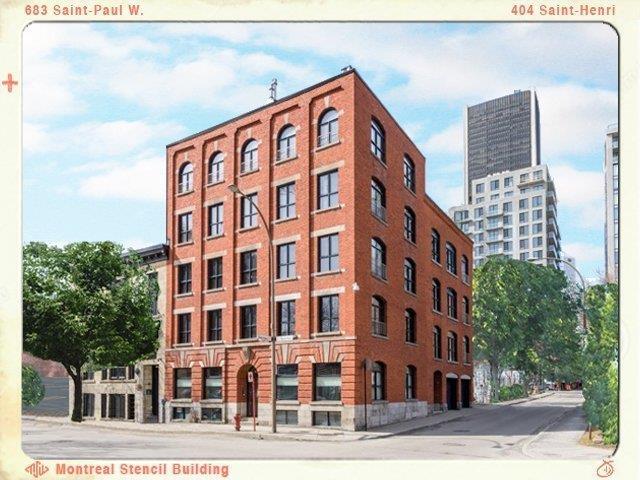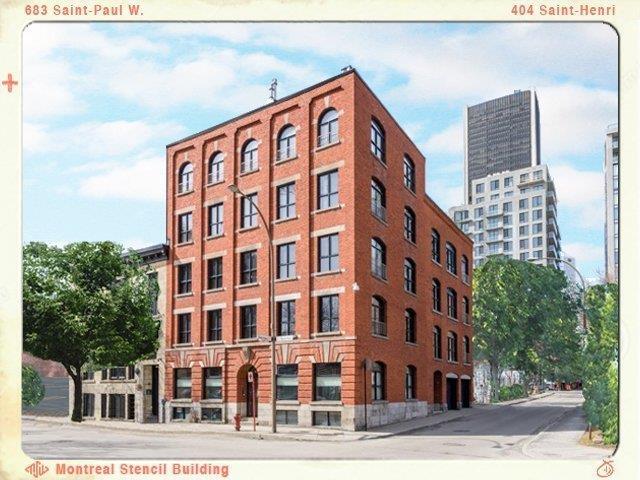
404 Rue Saint-Henri
This feature is unavailable at the moment.
We apologize, but the feature you are trying to access is currently unavailable. We are aware of this issue and our team is working hard to resolve the matter.
Please check back in a few minutes. We apologize for the inconvenience.
- LoopNet Team
thank you

Your email has been sent!
404 Rue Saint-Henri
7 Unit Apartment Building $8,889,077 USD ($1,269,868 USD/Unit) Montréal, QC H3C 2P5

Investment Highlights
- The little jewel on the big street on a corner lot in Cité du Multimédia
- Perfect for owner occupancy
- Walking distance to Old Montreal
- Historical home of family-owned Montreal Stencil.
- A rare gem Please see addendum
Executive Summary
The little jewel on the big street on a corner lot in Cité du Multimédia! Historical home of family-owned Montreal Stencil. Beautifully and tastefully restored under owner supervision. Fully sprinklered, elevator. Whole building for sale, it has 7 condos on 5 floors with jatoba flooring, brick and stone walls, steel columns. One of a kind penthouse over 3400 square feet on 2 floors, with private elevator, large double garage, 20-foot ceiling, exposed beams, 56 linear feet of windows and 2 gas fireplaces. Walking distance to Old Montreal, Griffintown, Quartier des Spectacles, shopping, Square-Victoria-OACI Metro. Perfect for owner occupancy. A rare gem Please see addendum.
General
Garage: Approx. 950 ft2/2 doors: 10' W x 8' H
Elevator: 42" stainless doors
Monitored/addressable fire panel
Camera system
BX electrical
Roxul/Rockwool for soundproofing
New city infrastructure/water main & drain/new copper plumbingthroughout
Penthouse (3419 ft2 on 2 floors)
Entrance: 16'1" X 5'7"
12' ceilings/exposed wood beams
Private keypad elevator access
Bathroom with shower
Solid 9' X 42" doors leading to the main living quarters, office, flex space
Main Living Quarters (Red brick/grey brick/stone walls)
Walk-in closet/pantry/storage/mechanical room: 7'1" X 16'6"* Gas furnace/Central AC *Hot water recirculation
Kitchen: 17'4" X 15'* Wall mounted Thermador self cleaning oven/ microwave/warming drawer* 30" custom Mekal stainless steel undermount farm sink* 2-drawer Fisher & Paykel dishwasher* 36" Viking fridge/French doors* 9.5' X 4' island/integrated 36" Viking gas stovetop with grill* 1500 CFM Vent-A-Hood/4 independent motors * 6' Coffee nook/Mekal stainless steel round sink/24" beverage center opening
* Quartz countertops
Dining Area: 15' X 17.4"* 6' French balcony
Living Room: 23'5" X 22'6"* 20' ceiling * Valor gas fireplace*Custom staircase/stainless railings/100-year old beam stairs
5th floor mezzanine * 36" wide walkway over living room * Access to roof fire exit
Master Bedroom: 16'11"' X 14'7"* Gas for future fireplace
Master Bathroom: 14'7" X 10'10"* 6' X 42" Jacuzzi bath/custom wood surround/granite top* 5'6" X 5'6" two-sided walk-in shower/2 sets of independent thermostatic valves/4 body jets/rain shower/Mr. Steam (thermostat connection needed)/jatoba ceiling* Double vanity/granite countertop
Master Walk-in Closet: 8'3" X 11'3"
Laundry Room: 9'7" X 10'8"* Mekal washboard laundry sink* Quartz countertop* Lavatory
Office: 6'5" X 13'9"
12' ceilings with exposed wood beams
Red brick
4th floor flex space
Gas furnace/Central AC/300 CFM insulated ductwork
Open concept with Jotul gas stove
12' ceilings with exposed wood beams
Red brick
Main area22'8" X 27'8"
Enclosed space8'9" X 13'
Bedroom nook13'3" X 11'8"
Jatoba flooring is continuous throughout, so moving walls is possible
6' French balcony
Condos
Open concept kitchens/living rooms
Kitchen islands with sink
French balconies
Stacked washer/dryer
Wall-mounted split-systemA/C
Exposed red brick &/or stone walls
Gas stoves: condos 204/304; fireplace: condo 383
683 (1082 Ft2) Private civic address & entrance on St.-Paul W/glass vestibule/exposed beams/wood countertop island/semi-closed bedroom/walk-in/ensuite/storage /powder room
204 (1004 Ft2) Office nook/semi-closed bedroom/walk-in/ensuite/powder room
283 (1072 Ft2) Open concept bedroom/walk-in/bathroom with storage area
304 (766 Ft2) Open concept studio (kitchen/bedroom/living room)/office nook
304 R (211 Ft2) Powder room/plumbing-ready for kitchenette
383 (1195 Ft2) Closed bedroom/walk-in/bathroom with shower & separate bath
General
Garage: Approx. 950 ft2/2 doors: 10' W x 8' H
Elevator: 42" stainless doors
Monitored/addressable fire panel
Camera system
BX electrical
Roxul/Rockwool for soundproofing
New city infrastructure/water main & drain/new copper plumbingthroughout
Penthouse (3419 ft2 on 2 floors)
Entrance: 16'1" X 5'7"
12' ceilings/exposed wood beams
Private keypad elevator access
Bathroom with shower
Solid 9' X 42" doors leading to the main living quarters, office, flex space
Main Living Quarters (Red brick/grey brick/stone walls)
Walk-in closet/pantry/storage/mechanical room: 7'1" X 16'6"* Gas furnace/Central AC *Hot water recirculation
Kitchen: 17'4" X 15'* Wall mounted Thermador self cleaning oven/ microwave/warming drawer* 30" custom Mekal stainless steel undermount farm sink* 2-drawer Fisher & Paykel dishwasher* 36" Viking fridge/French doors* 9.5' X 4' island/integrated 36" Viking gas stovetop with grill* 1500 CFM Vent-A-Hood/4 independent motors * 6' Coffee nook/Mekal stainless steel round sink/24" beverage center opening
* Quartz countertops
Dining Area: 15' X 17.4"* 6' French balcony
Living Room: 23'5" X 22'6"* 20' ceiling * Valor gas fireplace*Custom staircase/stainless railings/100-year old beam stairs
5th floor mezzanine * 36" wide walkway over living room * Access to roof fire exit
Master Bedroom: 16'11"' X 14'7"* Gas for future fireplace
Master Bathroom: 14'7" X 10'10"* 6' X 42" Jacuzzi bath/custom wood surround/granite top* 5'6" X 5'6" two-sided walk-in shower/2 sets of independent thermostatic valves/4 body jets/rain shower/Mr. Steam (thermostat connection needed)/jatoba ceiling* Double vanity/granite countertop
Master Walk-in Closet: 8'3" X 11'3"
Laundry Room: 9'7" X 10'8"* Mekal washboard laundry sink* Quartz countertop* Lavatory
Office: 6'5" X 13'9"
12' ceilings with exposed wood beams
Red brick
4th floor flex space
Gas furnace/Central AC/300 CFM insulated ductwork
Open concept with Jotul gas stove
12' ceilings with exposed wood beams
Red brick
Main area22'8" X 27'8"
Enclosed space8'9" X 13'
Bedroom nook13'3" X 11'8"
Jatoba flooring is continuous throughout, so moving walls is possible
6' French balcony
Condos
Open concept kitchens/living rooms
Kitchen islands with sink
French balconies
Stacked washer/dryer
Wall-mounted split-systemA/C
Exposed red brick &/or stone walls
Gas stoves: condos 204/304; fireplace: condo 383
683 (1082 Ft2) Private civic address & entrance on St.-Paul W/glass vestibule/exposed beams/wood countertop island/semi-closed bedroom/walk-in/ensuite/storage /powder room
204 (1004 Ft2) Office nook/semi-closed bedroom/walk-in/ensuite/powder room
283 (1072 Ft2) Open concept bedroom/walk-in/bathroom with storage area
304 (766 Ft2) Open concept studio (kitchen/bedroom/living room)/office nook
304 R (211 Ft2) Powder room/plumbing-ready for kitchenette
383 (1195 Ft2) Closed bedroom/walk-in/bathroom with shower & separate bath
Property Facts
| Price | $8,889,077 USD | Building Class | C |
| Price Per Unit | $1,269,868 USD | Lot Size | 0.11 AC |
| Sale Type | Investment | Building Size | 2,961 SF |
| No. Units | 7 | No. Stories | 5 |
| Property Type | Multifamily | Year Built | 1980 |
| Property Subtype | Apartment |
| Price | $8,889,077 USD |
| Price Per Unit | $1,269,868 USD |
| Sale Type | Investment |
| No. Units | 7 |
| Property Type | Multifamily |
| Property Subtype | Apartment |
| Building Class | C |
| Lot Size | 0.11 AC |
| Building Size | 2,961 SF |
| No. Stories | 5 |
| Year Built | 1980 |
Unit Mix Information
| Description | No. Units | Avg. Rent/Mo | SF |
|---|---|---|---|
| 1+1 | 7 | - | - |
1 of 1
Walk Score ®
Walker's Paradise (100)
Transit Score ®
Excellent Transit (89)
Bike Score ®
Biker's Paradise (92)
Learn More About Investing in Apartment Buildings
1 of 2
VIDEOS
3D TOUR
PHOTOS
STREET VIEW
STREET
MAP
1 of 1
Presented by

404 Rue Saint-Henri
Already a member? Log In
Hmm, there seems to have been an error sending your message. Please try again.
Thanks! Your message was sent.


