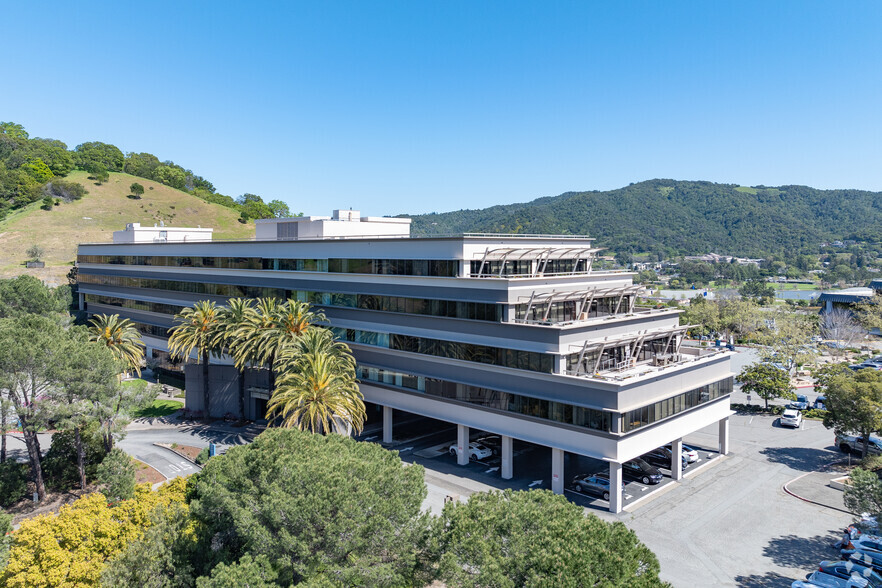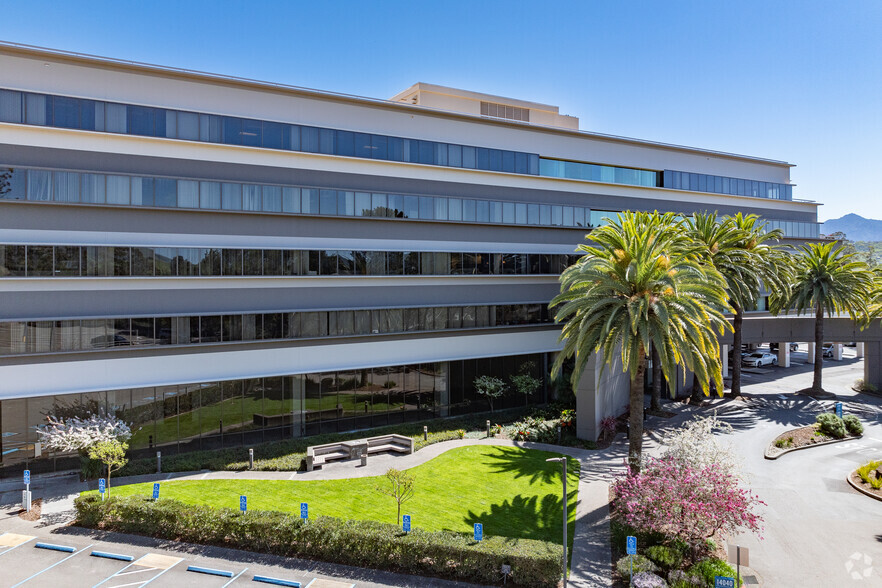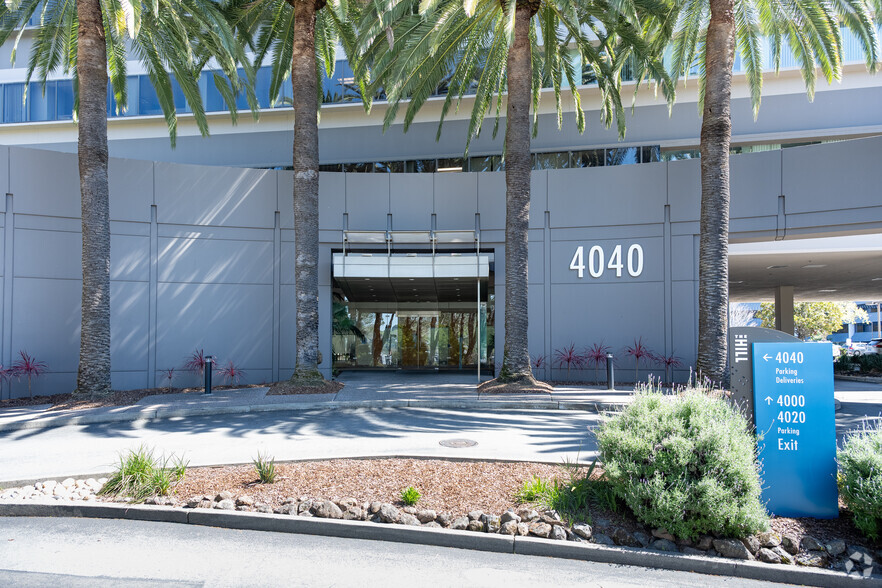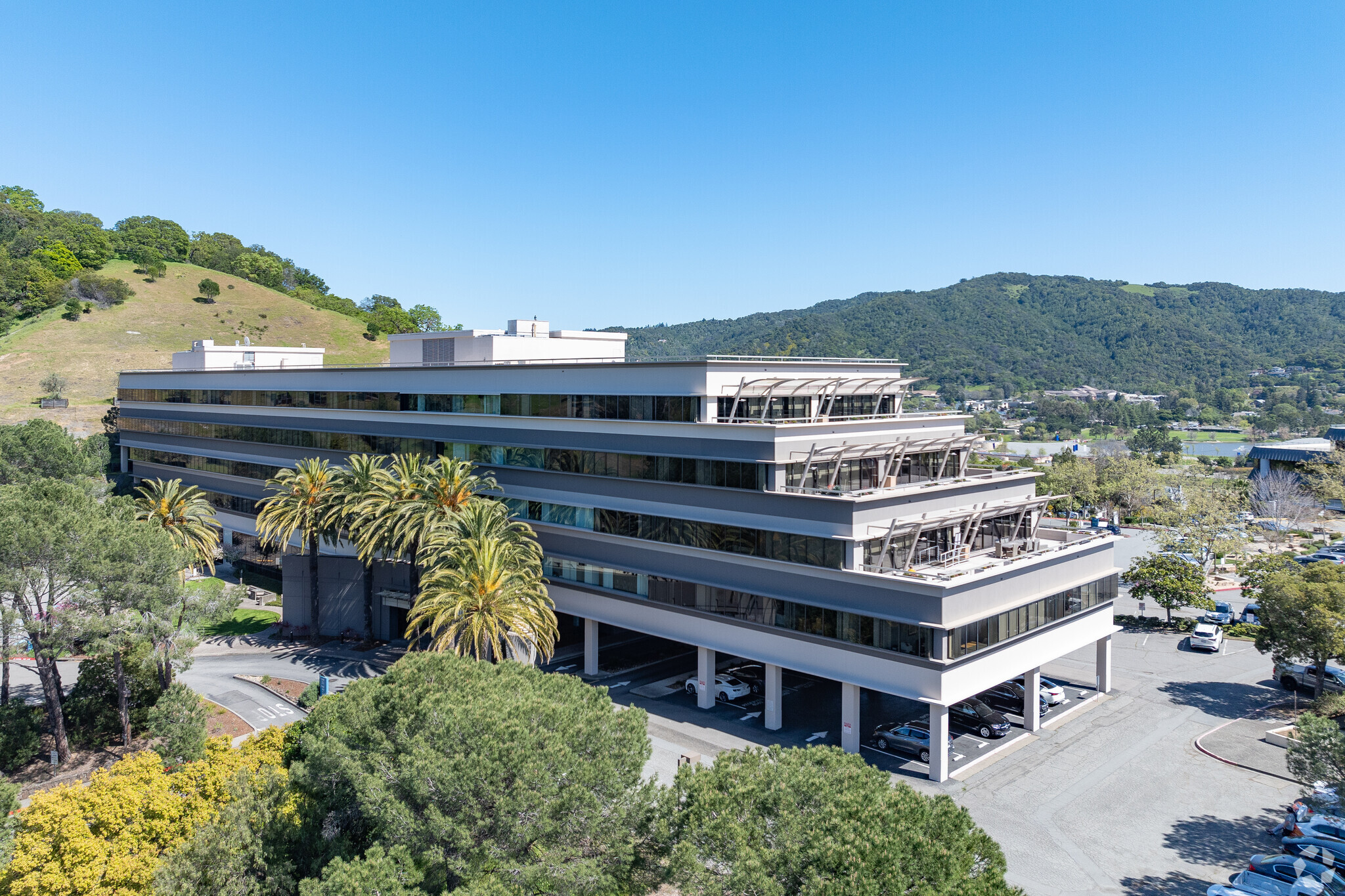Your email has been sent.
ALL AVAILABLE SPACES(6)
Display Rental Rate as
- SPACE
- SIZE
- TERM
- RENTAL RATE
- SPACE USE
- CONDITION
- AVAILABLE
Soaring 14-foot ceilings Excellent natural lighting with floor-to-ceiling window line Prominent entry directly off the lobby Private exterior entrance Direct access to newly upgraded outdoor amenity area Flexibility to demise to ±2,000 RSF
- Rate includes utilities, building services and property expenses
- Mostly Open Floor Plan Layout
- 1 Conference Room
- Finished Ceilings: 14’
- Kitchen
- Exposed Ceiling
- Partially Built-Out as Standard Office
- 1 Private Office
- 1 Workstation
- Can be combined with additional space(s) for up to 9,251 SF of adjacent space
- High Ceilings
- Natural Lighting
Soaring 14-foot ceilings Excellent natural lighting with floor-to-ceiling window line Prominent entry directly off the lobby Private exterior entrance Direct access to newly upgraded outdoor amenity area Flexibility to demise to ±2,000 RSF
- Rate includes utilities, building services and property expenses
- Mostly Open Floor Plan Layout
- 1 Conference Room
- Finished Ceilings: 14’
- Private Restrooms
- Fully Built-Out as Standard Office
- 1 Private Office
- 1 Workstation
- Can be combined with additional space(s) for up to 9,251 SF of adjacent space
- Natural Lighting
- 4 private offices - 2 conference rooms - Open office area - Reception area - Break room
- Rate includes utilities, building services and property expenses
- Mostly Open Floor Plan Layout
- 2 Conference Rooms
- Finished Ceilings: 14’
- Natural Lighting
- Fully Built-Out as Standard Office
- 5 Private Offices
- 1 Workstation
- Private Restrooms
- 13 private offices - 9 conference rooms - Open office area - Modern, open ceilings in the reception area, large open office area and kitchen - Beautiful views and abundant natural light
- Rate includes utilities, building services and property expenses
- Mostly Open Floor Plan Layout
- 9 Conference Rooms
- Finished Ceilings: 14’
- Private Restrooms
- Fully Built-Out as Standard Office
- 13 Private Offices
- 2 Workstations
- Kitchen
- Natural Lighting
- 12 private offices - 3 conference rooms - Open office area - 2 phone booths - Beautiful views on all sides and abundant natural light
- Rate includes utilities, building services and property expenses
- Mostly Open Floor Plan Layout
- 3 Conference Rooms
- Finished Ceilings: 14’
- Natural Lighting
- Fully Built-Out as Standard Office
- 12 Private Offices
- 3 Workstations
- Private Restrooms
- 3 private offices - Open office area - Kitchenette
- Rate includes utilities, building services and property expenses
- Mostly Open Floor Plan Layout
- 1 Conference Room
- Finished Ceilings: 14’
- Private Restrooms
- Fully Built-Out as Standard Office
- 3 Private Offices
- 1 Workstation
- Kitchen
- Natural Lighting
| Space | Size | Term | Rental Rate | Space Use | Condition | Available |
| 1st Floor, Ste 100 | 1,500-3,633 SF | Negotiable | $45.00 /SF/YR $3.75 /SF/MO $163,485 /YR $13,624 /MO | Office | Partial Build-Out | Now |
| 1st Floor, Ste 150 | 5,618 SF | Negotiable | $45.00 /SF/YR $3.75 /SF/MO $252,810 /YR $21,068 /MO | Office/Medical | Full Build-Out | Now |
| 2nd Floor, Ste 225 | 2,047 SF | Negotiable | $45.00 /SF/YR $3.75 /SF/MO $92,115 /YR $7,676 /MO | Office | Full Build-Out | Now |
| 4th Floor, Ste 430 | 15,587 SF | Negotiable | $45.00 /SF/YR $3.75 /SF/MO $701,415 /YR $58,451 /MO | Office | Full Build-Out | Now |
| 5th Floor, Ste 500 | 23,812 SF | Negotiable | $45.00 /SF/YR $3.75 /SF/MO $1,071,540 /YR $89,295 /MO | Office | Full Build-Out | Now |
| 5th Floor, Ste 530 | 1,865 SF | Negotiable | $45.00 /SF/YR $3.75 /SF/MO $83,925 /YR $6,994 /MO | Office | Full Build-Out | Now |
1st Floor, Ste 100
| Size |
| 1,500-3,633 SF |
| Term |
| Negotiable |
| Rental Rate |
| $45.00 /SF/YR $3.75 /SF/MO $163,485 /YR $13,624 /MO |
| Space Use |
| Office |
| Condition |
| Partial Build-Out |
| Available |
| Now |
1st Floor, Ste 150
| Size |
| 5,618 SF |
| Term |
| Negotiable |
| Rental Rate |
| $45.00 /SF/YR $3.75 /SF/MO $252,810 /YR $21,068 /MO |
| Space Use |
| Office/Medical |
| Condition |
| Full Build-Out |
| Available |
| Now |
2nd Floor, Ste 225
| Size |
| 2,047 SF |
| Term |
| Negotiable |
| Rental Rate |
| $45.00 /SF/YR $3.75 /SF/MO $92,115 /YR $7,676 /MO |
| Space Use |
| Office |
| Condition |
| Full Build-Out |
| Available |
| Now |
4th Floor, Ste 430
| Size |
| 15,587 SF |
| Term |
| Negotiable |
| Rental Rate |
| $45.00 /SF/YR $3.75 /SF/MO $701,415 /YR $58,451 /MO |
| Space Use |
| Office |
| Condition |
| Full Build-Out |
| Available |
| Now |
5th Floor, Ste 500
| Size |
| 23,812 SF |
| Term |
| Negotiable |
| Rental Rate |
| $45.00 /SF/YR $3.75 /SF/MO $1,071,540 /YR $89,295 /MO |
| Space Use |
| Office |
| Condition |
| Full Build-Out |
| Available |
| Now |
5th Floor, Ste 530
| Size |
| 1,865 SF |
| Term |
| Negotiable |
| Rental Rate |
| $45.00 /SF/YR $3.75 /SF/MO $83,925 /YR $6,994 /MO |
| Space Use |
| Office |
| Condition |
| Full Build-Out |
| Available |
| Now |
1st Floor, Ste 100
| Size | 1,500-3,633 SF |
| Term | Negotiable |
| Rental Rate | $45.00 /SF/YR |
| Space Use | Office |
| Condition | Partial Build-Out |
| Available | Now |
Soaring 14-foot ceilings Excellent natural lighting with floor-to-ceiling window line Prominent entry directly off the lobby Private exterior entrance Direct access to newly upgraded outdoor amenity area Flexibility to demise to ±2,000 RSF
- Rate includes utilities, building services and property expenses
- Partially Built-Out as Standard Office
- Mostly Open Floor Plan Layout
- 1 Private Office
- 1 Conference Room
- 1 Workstation
- Finished Ceilings: 14’
- Can be combined with additional space(s) for up to 9,251 SF of adjacent space
- Kitchen
- High Ceilings
- Exposed Ceiling
- Natural Lighting
1st Floor, Ste 150
| Size | 5,618 SF |
| Term | Negotiable |
| Rental Rate | $45.00 /SF/YR |
| Space Use | Office/Medical |
| Condition | Full Build-Out |
| Available | Now |
Soaring 14-foot ceilings Excellent natural lighting with floor-to-ceiling window line Prominent entry directly off the lobby Private exterior entrance Direct access to newly upgraded outdoor amenity area Flexibility to demise to ±2,000 RSF
- Rate includes utilities, building services and property expenses
- Fully Built-Out as Standard Office
- Mostly Open Floor Plan Layout
- 1 Private Office
- 1 Conference Room
- 1 Workstation
- Finished Ceilings: 14’
- Can be combined with additional space(s) for up to 9,251 SF of adjacent space
- Private Restrooms
- Natural Lighting
2nd Floor, Ste 225
| Size | 2,047 SF |
| Term | Negotiable |
| Rental Rate | $45.00 /SF/YR |
| Space Use | Office |
| Condition | Full Build-Out |
| Available | Now |
- 4 private offices - 2 conference rooms - Open office area - Reception area - Break room
- Rate includes utilities, building services and property expenses
- Fully Built-Out as Standard Office
- Mostly Open Floor Plan Layout
- 5 Private Offices
- 2 Conference Rooms
- 1 Workstation
- Finished Ceilings: 14’
- Private Restrooms
- Natural Lighting
4th Floor, Ste 430
| Size | 15,587 SF |
| Term | Negotiable |
| Rental Rate | $45.00 /SF/YR |
| Space Use | Office |
| Condition | Full Build-Out |
| Available | Now |
- 13 private offices - 9 conference rooms - Open office area - Modern, open ceilings in the reception area, large open office area and kitchen - Beautiful views and abundant natural light
- Rate includes utilities, building services and property expenses
- Fully Built-Out as Standard Office
- Mostly Open Floor Plan Layout
- 13 Private Offices
- 9 Conference Rooms
- 2 Workstations
- Finished Ceilings: 14’
- Kitchen
- Private Restrooms
- Natural Lighting
5th Floor, Ste 500
| Size | 23,812 SF |
| Term | Negotiable |
| Rental Rate | $45.00 /SF/YR |
| Space Use | Office |
| Condition | Full Build-Out |
| Available | Now |
- 12 private offices - 3 conference rooms - Open office area - 2 phone booths - Beautiful views on all sides and abundant natural light
- Rate includes utilities, building services and property expenses
- Fully Built-Out as Standard Office
- Mostly Open Floor Plan Layout
- 12 Private Offices
- 3 Conference Rooms
- 3 Workstations
- Finished Ceilings: 14’
- Private Restrooms
- Natural Lighting
5th Floor, Ste 530
| Size | 1,865 SF |
| Term | Negotiable |
| Rental Rate | $45.00 /SF/YR |
| Space Use | Office |
| Condition | Full Build-Out |
| Available | Now |
- 3 private offices - Open office area - Kitchenette
- Rate includes utilities, building services and property expenses
- Fully Built-Out as Standard Office
- Mostly Open Floor Plan Layout
- 3 Private Offices
- 1 Conference Room
- 1 Workstation
- Finished Ceilings: 14’
- Kitchen
- Private Restrooms
- Natural Lighting
PROPERTY OVERVIEW
Five-Story, Class “A” Office Building First-Class Lobby Entrance and High-End Finishes Throughout Prominent Access and Location on Top of the Hill Impressive Views of the Surrounding Hillside and Mount Tamalpais with Extensive Glass-Line and Abundant Natural Light Newly-built training room and amenity area. Above market structured parking: 3.63 : 1,000 ratio with Electric Vehicle charging stations On-site Café with a twenty-year track record of success Tenant safety enhanced with UV air treatment, building procedures and thorough janitorial practices LEED Platinum Certified Walkable to SMART Rail
- Car Charging Station
PROPERTY FACTS
Presented by

4040 Civic Center Dr
Hmm, there seems to have been an error sending your message. Please try again.
Thanks! Your message was sent.
















