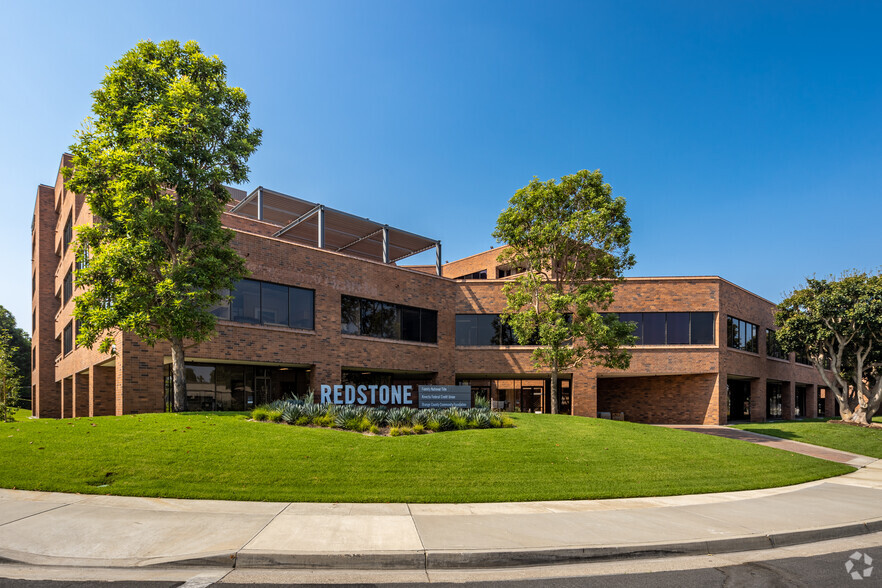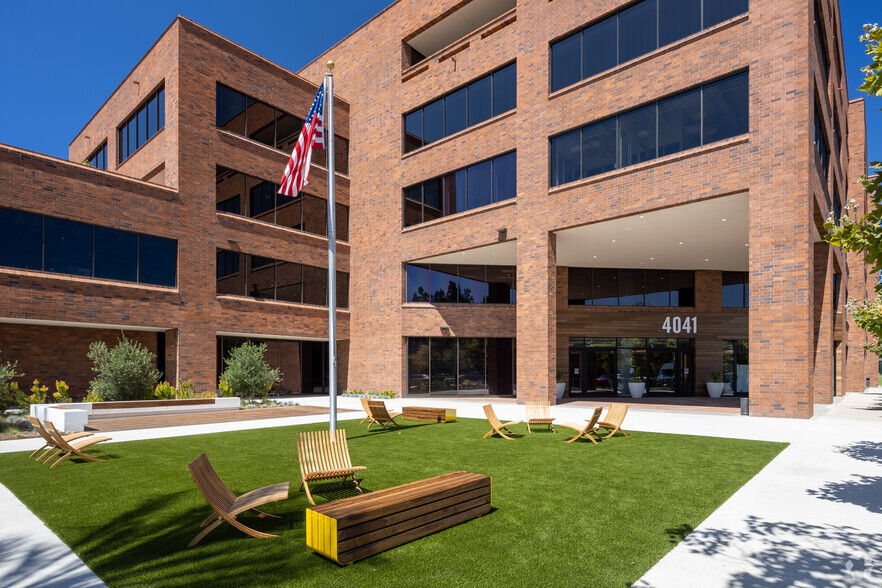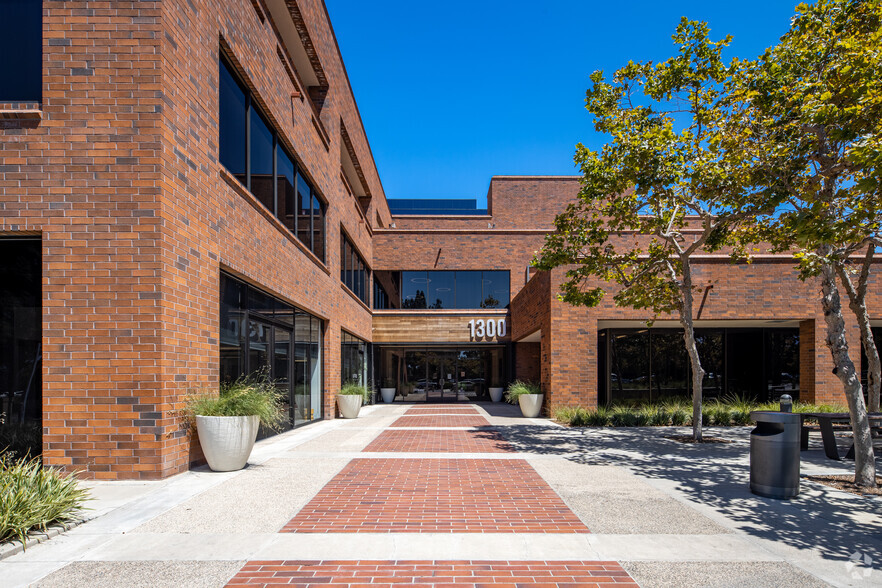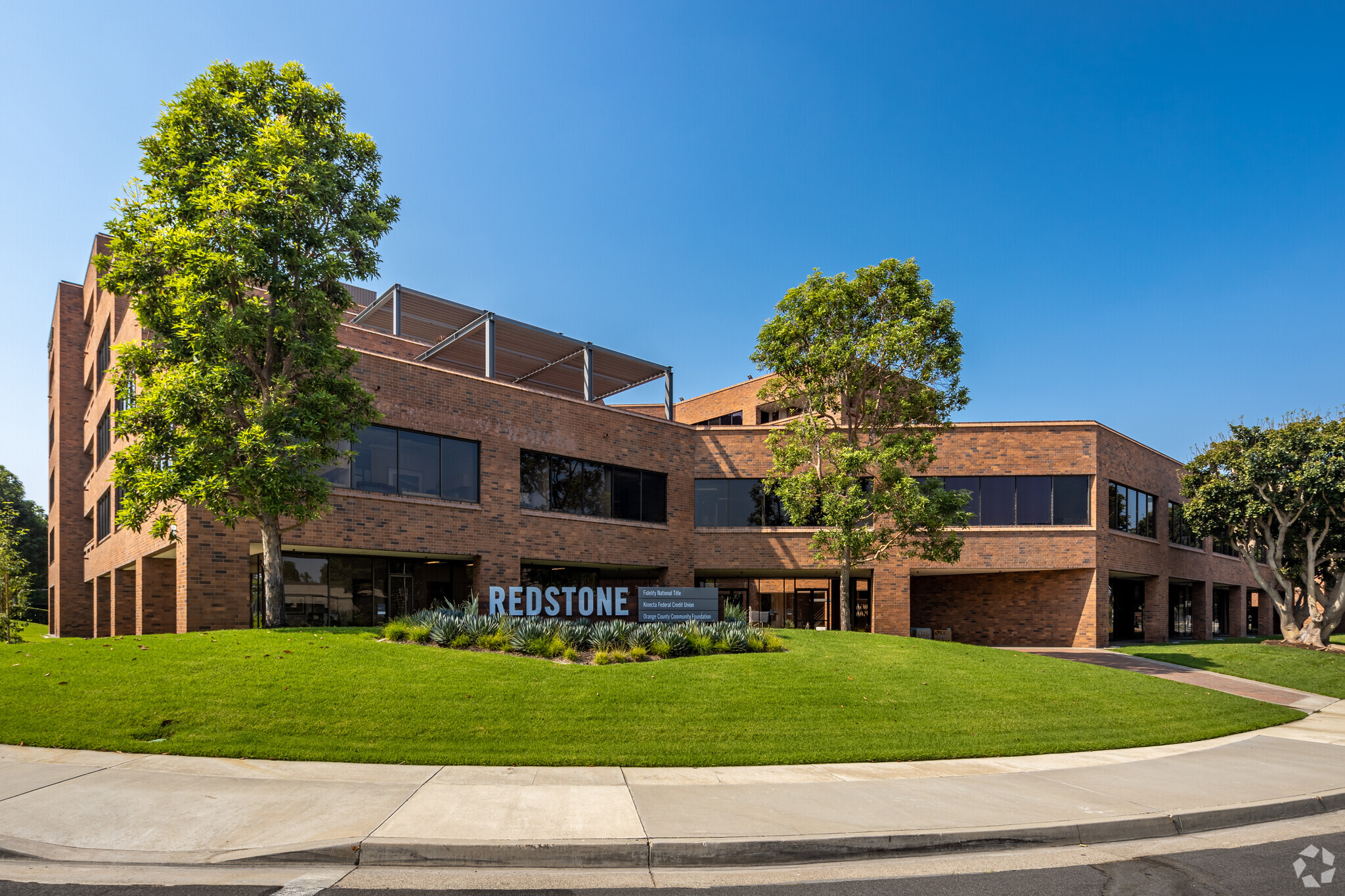Your email has been sent.
PARK HIGHLIGHTS
- Modern, irreplaceable campus with multiple outdoor collaborative areas, a tenant lounge, coffee and food service.
- New ownership and management dedicated to best-in-class service.
- Conveniently located within walking distance to restaurants, hotels and retail.
- Multiple suites, some with private patios, and balconies and move-in ready spec suites.
PARK FACTS
| Total Space Available | 50,685 SF | Park Type | Office Park |
| Total Space Available | 50,685 SF |
| Park Type | Office Park |
ALL AVAILABLE SPACES(5)
Display Rental Rate as
- SPACE
- SIZE
- TERM
- RENTAL RATE
- SPACE USE
- CONDITION
- AVAILABLE
Conference room, 10 exterior offices, break room, and open space.
- Fully Built-Out as Standard Office
- 10 Private Offices
- Space is in Excellent Condition
- Fits 15 - 47 People
- 1 Conference Room
Elevator entrance identify featuring two offices and private outdoor patio space.
- Fully Built-Out as Standard Office
- 2 Private Offices
- Elevator Access
- Fits 5 - 14 People
- Space is in Excellent Condition
- Balcony
| Space | Size | Term | Rental Rate | Space Use | Condition | Available |
| 2nd Floor, Ste 205 | 5,772 SF | Negotiable | Upon Request Upon Request Upon Request Upon Request | Office | Full Build-Out | Now |
| 3rd Floor, Ste 320 | 1,630 SF | Negotiable | Upon Request Upon Request Upon Request Upon Request | Office | Full Build-Out | Now |
1300 Dove St - 2nd Floor - Ste 205
1300 Dove St - 3rd Floor - Ste 320
- SPACE
- SIZE
- TERM
- RENTAL RATE
- SPACE USE
- CONDITION
- AVAILABLE
Conference room, four perimeter offices, interior suite private balcony, open area for workstations. Show by appointment only.
- Fully Built-Out as Standard Office
- 4 Private Offices
- Space is in Excellent Condition
- Fits 11 - 34 People
- 1 Conference Room
- Balcony
Full floor fully built out creative office space featuring high end finishes throughout and two expansive private patio spaces.
- Rate includes utilities, building services and property expenses
- Space is in Excellent Condition
- Fits 70 - 224 People
- Balcony
Expansive outdoor private patio with improvements to suit.
- Fits 28 - 90 People
- Balcony
- Space is in Excellent Condition
| Space | Size | Term | Rental Rate | Space Use | Condition | Available |
| 2nd Floor, Ste 260 | 4,163 SF | Negotiable | Upon Request Upon Request Upon Request Upon Request | Office | Full Build-Out | 30 Days |
| 3rd Floor, Ste 300 | 27,927 SF | Negotiable | Upon Request Upon Request Upon Request Upon Request | Office | Full Build-Out | Now |
| 5th Floor, Ste 510 | 11,193 SF | Negotiable | Upon Request Upon Request Upon Request Upon Request | Office | - | Now |
4041 MacArthur Blvd - 2nd Floor - Ste 260
4041 MacArthur Blvd - 3rd Floor - Ste 300
4041 MacArthur Blvd - 5th Floor - Ste 510
1300 Dove St - 2nd Floor - Ste 205
| Size | 5,772 SF |
| Term | Negotiable |
| Rental Rate | Upon Request |
| Space Use | Office |
| Condition | Full Build-Out |
| Available | Now |
Conference room, 10 exterior offices, break room, and open space.
- Fully Built-Out as Standard Office
- Fits 15 - 47 People
- 10 Private Offices
- 1 Conference Room
- Space is in Excellent Condition
1300 Dove St - 3rd Floor - Ste 320
| Size | 1,630 SF |
| Term | Negotiable |
| Rental Rate | Upon Request |
| Space Use | Office |
| Condition | Full Build-Out |
| Available | Now |
Elevator entrance identify featuring two offices and private outdoor patio space.
- Fully Built-Out as Standard Office
- Fits 5 - 14 People
- 2 Private Offices
- Space is in Excellent Condition
- Elevator Access
- Balcony
4041 MacArthur Blvd - 2nd Floor - Ste 260
| Size | 4,163 SF |
| Term | Negotiable |
| Rental Rate | Upon Request |
| Space Use | Office |
| Condition | Full Build-Out |
| Available | 30 Days |
Conference room, four perimeter offices, interior suite private balcony, open area for workstations. Show by appointment only.
- Fully Built-Out as Standard Office
- Fits 11 - 34 People
- 4 Private Offices
- 1 Conference Room
- Space is in Excellent Condition
- Balcony
4041 MacArthur Blvd - 3rd Floor - Ste 300
| Size | 27,927 SF |
| Term | Negotiable |
| Rental Rate | Upon Request |
| Space Use | Office |
| Condition | Full Build-Out |
| Available | Now |
Full floor fully built out creative office space featuring high end finishes throughout and two expansive private patio spaces.
- Rate includes utilities, building services and property expenses
- Fits 70 - 224 People
- Space is in Excellent Condition
- Balcony
4041 MacArthur Blvd - 5th Floor - Ste 510
| Size | 11,193 SF |
| Term | Negotiable |
| Rental Rate | Upon Request |
| Space Use | Office |
| Condition | - |
| Available | Now |
Expansive outdoor private patio with improvements to suit.
- Fits 28 - 90 People
- Space is in Excellent Condition
- Balcony
PARK OVERVIEW
Redstone is a modern, two-building office campus with highly efficient floorplates, offers an unparalleled indoor/outdoor office experience with a variety of patios, balconies and rooftop terraces encircling an unparalleled outdoor living room space scattered with on-site amenities.
Presented by

Redstone | Newport Beach, CA 92660
Hmm, there seems to have been an error sending your message. Please try again.
Thanks! Your message was sent.









