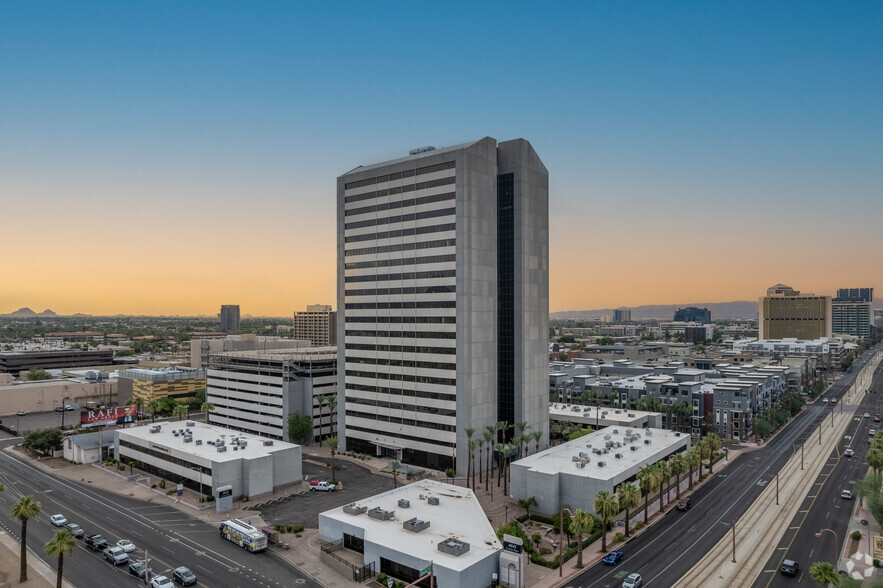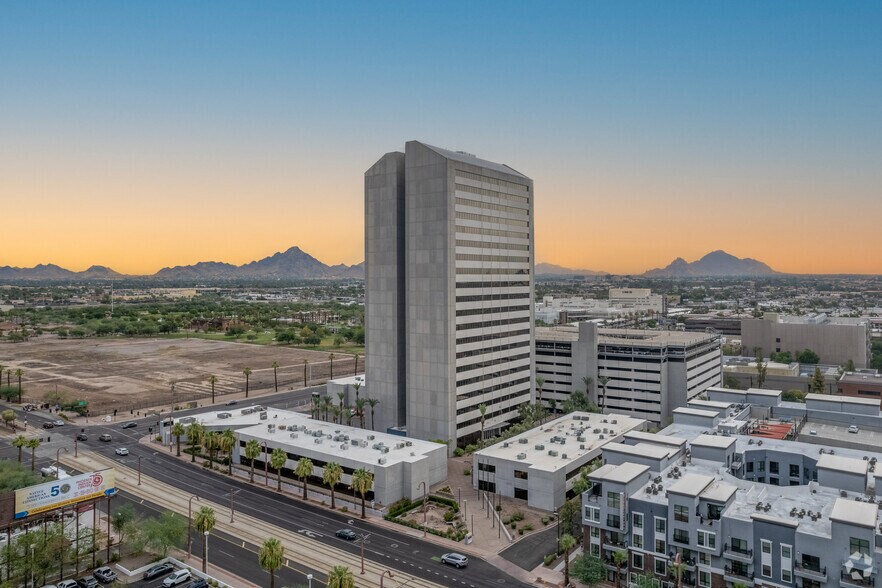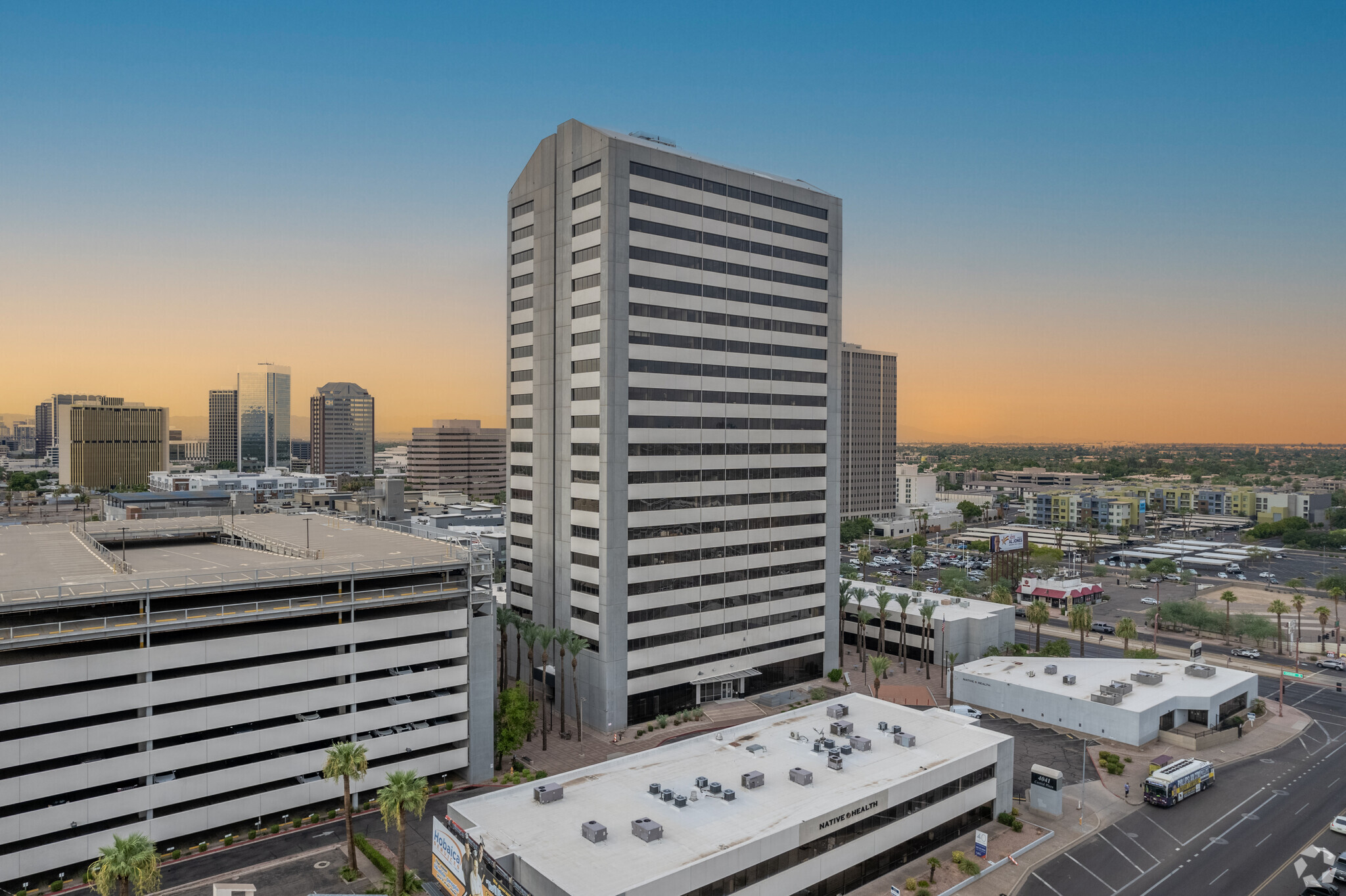40Forty-One Phoenix, AZ 85012
512 - 116,519 SF of Office Space Available



Park Highlights
- New Lobby
- 4:1000 Parking
- New Conference Room
PARK FACTS
| Total Space Available | 116,519 SF |
| Min. Divisible | 512 SF |
| Max. Contiguous | 39,353 SF |
| Park Type | Office Park |
| Features | Conferencing Facility |
all available spaces(19)
Display Rental Rate as
- Space
- Size
- Term
- Rental Rate
- Space Use
- Condition
- Available
Full building opportunity
- Rate includes utilities, building services and property expenses
- Fits 13 - 40 People
- Central Air Conditioning
- Open Floor Plan Layout
- Space is in Excellent Condition
| Space | Size | Term | Rental Rate | Space Use | Condition | Available |
| 1st Floor | 1,617-4,889 SF | Negotiable | $23.50 /SF/YR | Office | Full Build-Out | Now |
4041 N Central Ave - 1st Floor
- Space
- Size
- Term
- Rental Rate
- Space Use
- Condition
- Available
- Rate includes utilities, building services and property expenses
- Fits 11 - 33 People
- Can be combined with additional space(s) for up to 13,439 SF of adjacent space
- Open Floor Plan Layout
- Space is in Excellent Condition
- Central Air Conditioning
Spec Suite - Ground floor off lobby entrance. Multiple Private offices built out
- Rate includes utilities, building services and property expenses
- Space is in Excellent Condition
- Central Air Conditioning
- Fits 10 - 56 People
- Can be combined with additional space(s) for up to 13,439 SF of adjacent space
Spec Suite - Ground floor off lobby entrance.
- Rate includes utilities, building services and property expenses
- 4 Private Offices
- Space is in Excellent Condition
- Central Air Conditioning
- Fits 7 - 20 People
- 1 Conference Room
- Can be combined with additional space(s) for up to 13,439 SF of adjacent space
- Rate includes utilities, building services and property expenses
- Fits 42 - 133 People
- Can be combined with additional space(s) for up to 39,353 SF of adjacent space
- Office intensive layout
- Space is in Excellent Condition
- Central Air Conditioning
Virtual tour: https://my.matterport.com/show/?m=8L5ejs53W2E
- Rate includes utilities, building services and property expenses
- 10 Private Offices
- Can be combined with additional space(s) for up to 39,353 SF of adjacent space
- Fits 42 - 133 People
- Space is in Excellent Condition
- Central Air Conditioning
- Rate includes utilities, building services and property expenses
- Fits 2 - 5 People
- Can be combined with additional space(s) for up to 39,353 SF of adjacent space
- Open Floor Plan Layout
- Space is in Excellent Condition
- Central Air Conditioning
- Rate includes utilities, building services and property expenses
- 5 Private Offices
- Can be combined with additional space(s) for up to 39,353 SF of adjacent space
- Fits 5 - 16 People
- Space is in Excellent Condition
- Central Air Conditioning
- Rate includes utilities, building services and property expenses
- Fits 7 - 22 People
- Can be combined with additional space(s) for up to 39,353 SF of adjacent space
- Open Floor Plan Layout
- Space is in Excellent Condition
- Central Air Conditioning
Virtual tour: https://my.matterport.com/show/?m=fQU5NnVHzvE
- Rate includes utilities, building services and property expenses
- 2 Private Offices
- Can be combined with additional space(s) for up to 39,353 SF of adjacent space
- Fits 3 - 8 People
- Space is in Excellent Condition
- Central Air Conditioning
- Rate includes utilities, building services and property expenses
- 6 Private Offices
- Can be combined with additional space(s) for up to 6,974 SF of adjacent space
- Fits 8 - 24 People
- Space is in Excellent Condition
- Central Air Conditioning
- Rate includes utilities, building services and property expenses
- Fits 6 - 18 People
- Can be combined with additional space(s) for up to 6,974 SF of adjacent space
- Open Floor Plan Layout
- Space is in Excellent Condition
- Central Air Conditioning
- Rate includes utilities, building services and property expenses
- 4 Private Offices
- Can be combined with additional space(s) for up to 6,974 SF of adjacent space
- Fits 5 - 15 People
- Space is in Excellent Condition
- Central Air Conditioning
Virtual Tour: https://my.matterport.com/show/?m=cpyA7HyYRsW
- Rate includes utilities, building services and property expenses
- Fits 42 - 133 People
Virtual tour: https://my.matterport.com/show/?m=8q2WomrVaqb
- Rate includes utilities, building services and property expenses
- Fits 42 - 133 People
- Space is in Excellent Condition
- Central Air Conditioning
- Mostly Open Floor Plan Layout
- 34 Private Offices
- Can be combined with additional space(s) for up to 20,931 SF of adjacent space
- Rate includes utilities, building services and property expenses
- Can be combined with additional space(s) for up to 20,931 SF of adjacent space
- Fits 11 - 35 People
- Rate includes utilities, building services and property expenses
- Fits 10 - 30 People
| Space | Size | Term | Rental Rate | Space Use | Condition | Available |
| 1st Floor, Ste 105 | 4,006 SF | Negotiable | $23.50 /SF/YR | Office | Partial Build-Out | Now |
| 1st Floor, Ste 125 | 4,000-6,967 SF | Negotiable | $23.50 /SF/YR | Office | - | Now |
| 1st Floor, Ste 150 | 2,466 SF | Negotiable | $23.50 /SF/YR | Office | Spec Suite | Now |
| 3rd Floor, Ste 300 | 16,604 SF | Negotiable | $23.50 /SF/YR | Office | Partial Build-Out | Now |
| 4th Floor, Ste 400 | 16,604 SF | Negotiable | $23.50 /SF/YR | Office | Partial Build-Out | Now |
| 5th Floor, Ste 540 | 512 SF | Negotiable | $23.50 /SF/YR | Office | Partial Build-Out | Now |
| 5th Floor, Ste 545 | 1,938 SF | Negotiable | $23.50 /SF/YR | Office | Partial Build-Out | Now |
| 5th Floor, Ste 555 | 2,703 SF | Negotiable | $23.50 /SF/YR | Office | Partial Build-Out | Now |
| 5th Floor, Ste 560 | 992 SF | Negotiable | $23.50 /SF/YR | Office | Partial Build-Out | Now |
| 8th Floor, Ste 800 | 2,877 SF | Negotiable | $23.50 /SF/YR | Office | - | Now |
| 8th Floor, Ste 820 | 2,247 SF | Negotiable | $23.50 /SF/YR | Office | Partial Build-Out | Now |
| 8th Floor, Ste 890 | 1,850 SF | Negotiable | $23.50 /SF/YR | Office | - | Now |
| 12th Floor, Ste 1200 | 16,604 SF | Negotiable | $23.50 /SF/YR | Office | - | Now |
| 15th Floor, Ste 1500 | 16,604 SF | Negotiable | $23.50 /SF/YR | Office | Partial Build-Out | Now |
| 16th Floor, Ste 1650 | 4,327 SF | Negotiable | $23.50 /SF/YR | Office | - | Now |
| 17th Floor, Ste 1750 | 3,720 SF | Negotiable | $23.50 /SF/YR | Office | - | Now |
4041 N Central Ave - 1st Floor - Ste 105
4041 N Central Ave - 1st Floor - Ste 125
4041 N Central Ave - 1st Floor - Ste 150
4041 N Central Ave - 3rd Floor - Ste 300
4041 N Central Ave - 4th Floor - Ste 400
4041 N Central Ave - 5th Floor - Ste 540
4041 N Central Ave - 5th Floor - Ste 545
4041 N Central Ave - 5th Floor - Ste 555
4041 N Central Ave - 5th Floor - Ste 560
4041 N Central Ave - 8th Floor - Ste 800
4041 N Central Ave - 8th Floor - Ste 820
4041 N Central Ave - 8th Floor - Ste 890
4041 N Central Ave - 12th Floor - Ste 1200
4041 N Central Ave - 15th Floor - Ste 1500
4041 N Central Ave - 16th Floor - Ste 1650
4041 N Central Ave - 17th Floor - Ste 1750
- Space
- Size
- Term
- Rental Rate
- Space Use
- Condition
- Available
- Rate includes utilities, building services and property expenses
- Space is in Excellent Condition
- Central Air Conditioning
- Fits 20 - 64 People
- Can be combined with additional space(s) for up to 10,609 SF of adjacent space
- Rate includes utilities, building services and property expenses
- Fits 7 - 22 People
- Can be combined with additional space(s) for up to 10,609 SF of adjacent space
- Open Floor Plan Layout
- Space is in Excellent Condition
- Central Air Conditioning
| Space | Size | Term | Rental Rate | Space Use | Condition | Available |
| 2nd Floor, Ste A-200 | 7,922 SF | Negotiable | $23.50 /SF/YR | Office | Partial Build-Out | Now |
| 2nd Floor, Ste A-275 | 2,687 SF | Negotiable | $23.50 /SF/YR | Office | Partial Build-Out | Now |
4041 N Central Ave - 2nd Floor - Ste A-200
4041 N Central Ave - 2nd Floor - Ste A-275
Park Overview
Brand new lobby space with one of the highest parking ratios in the CBD. 4041 offers tenants incredible views of Phoenix and incredible access to the Valley with easy access the I-10 and SR-51.
- Conferencing Facility













































