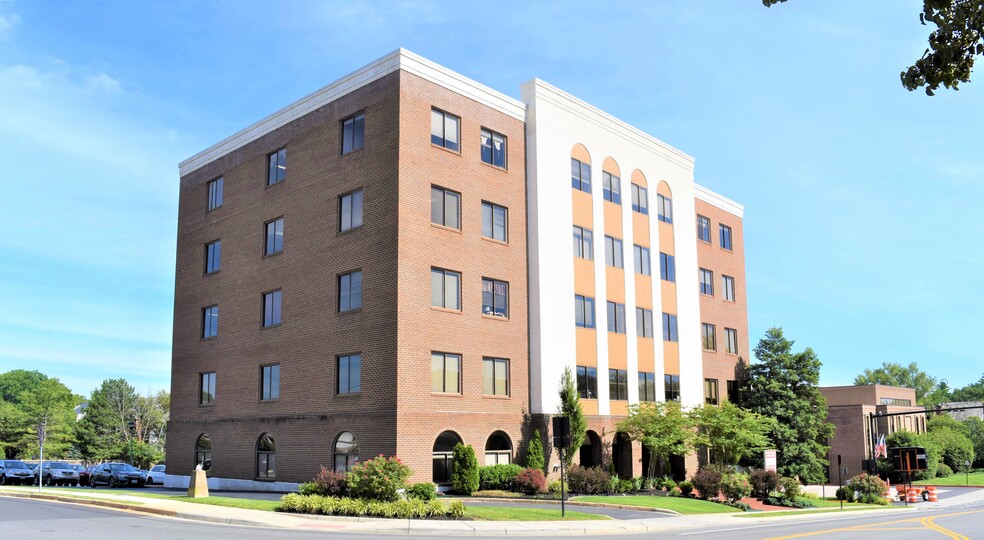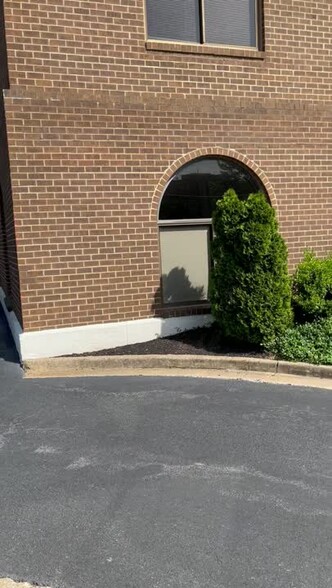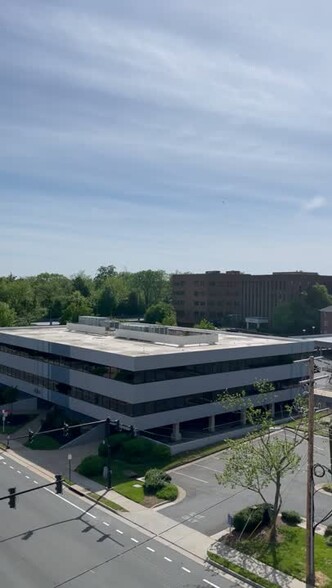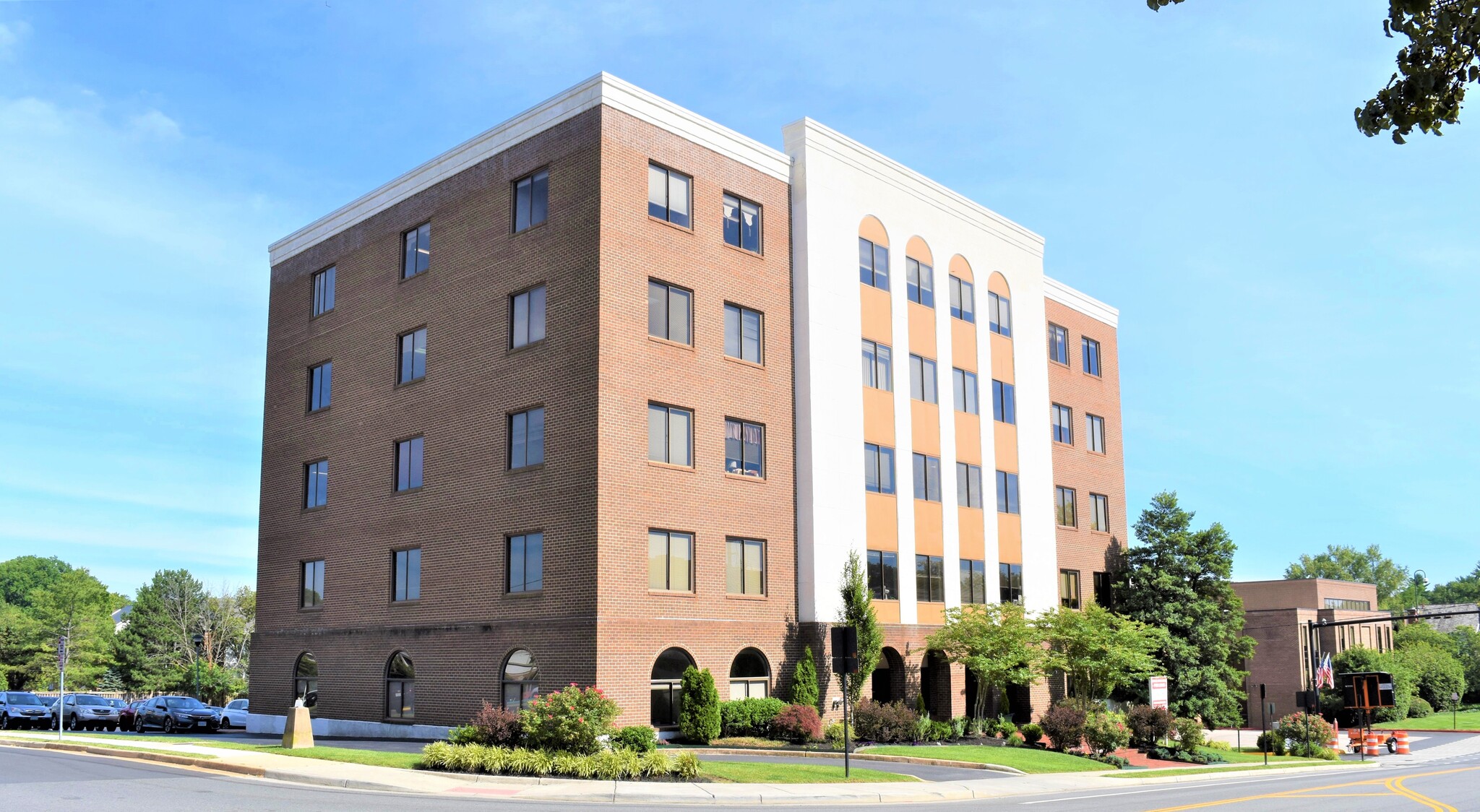
This feature is unavailable at the moment.
We apologize, but the feature you are trying to access is currently unavailable. We are aware of this issue and our team is working hard to resolve the matter.
Please check back in a few minutes. We apologize for the inconvenience.
- LoopNet Team
thank you

Your email has been sent!
Judge Paul Brown Bldg 4041 University Dr
850 - 6,550 SF of Space Available in Fairfax, VA 22030



Highlights
- Operable Windows, LED Lights and Huge Parking Lot
- Walking distance to dining and retail
- Two blocks from Main Street
- 24 hour access
- Free parking
- Security System & Controlled access
all available spaces(4)
Display Rental Rate as
- Space
- Size
- Term
- Rental Rate
- Space Use
- Condition
- Available
Space has a full kitchen, reception area, conference room and individual offices. Right off the lobby and parking lot entrance door.
- Rate includes utilities, building services and property expenses
- Office intensive layout
- 1 Conference Room
- Central Air and Heating
- Drop Ceilings
- Natural Light, individual offices and full kitchen
- Fully Built-Out as Law Office
- Partitioned Offices
- Reception Area
- Corner Space
- After Hours HVAC Available
Has LED lights, plenty of natural light, individual window offices with controllable fan coil coil units and space for systems furniture for hot desks.
- Rate includes utilities, building services and property expenses
- Mostly Open Floor Plan Layout
- Central Air Conditioning
- Corner Space
- Natural Light
- Open-Plan
- Natural Light
- Partially Built-Out as Professional Services Office
- 4 Private Offices
- Fully Carpeted
- Drop Ceilings
- After Hours HVAC Available
- Corner of the building at the end of the hall
The space has double glass doors with access security directly across from the elevator and restrooms. It was recently retrofitted with LED lights, has plank flooring throughout, reception desk and kitchen. Perfectly set up for immediate occupancy.
- Rate includes utilities, building services and property expenses
- 5 Private Offices
- Space is in Excellent Condition
- Central Air Conditioning
- Kitchen
- After Hours HVAC Available
- Natural Light
- Fully Built-Out as Standard Office
- 1 Conference Room
- Reception Area
- Elevator Access
- Drop Ceilings
- Glass Doors w/ security across from the elevator
Plug & play
- Rate includes utilities, building services and property expenses
- 2 Private Offices
- Reception Area
- Fully Built-Out as Standard Office
- Plug & Play
- Natural Light
| Space | Size | Term | Rental Rate | Space Use | Condition | Available |
| 1st Floor, Ste 103 | 2,500 SF | Negotiable | $24.00 /SF/YR $2.00 /SF/MO $60,000 /YR $5,000 /MO | Office/Medical | Full Build-Out | Now |
| 3rd Floor, Ste 325 | 1,400 SF | Negotiable | $24.00 /SF/YR $2.00 /SF/MO $33,600 /YR $2,800 /MO | Office/Medical | Partial Build-Out | Now |
| 4th Floor, Ste 400 | 1,800 SF | Negotiable | $24.50 /SF/YR $2.04 /SF/MO $44,100 /YR $3,675 /MO | Office/Medical | Full Build-Out | Now |
| 4th Floor, Ste 403 | 850 SF | Negotiable | $24.00 /SF/YR $2.00 /SF/MO $20,400 /YR $1,700 /MO | Office | Full Build-Out | Now |
1st Floor, Ste 103
| Size |
| 2,500 SF |
| Term |
| Negotiable |
| Rental Rate |
| $24.00 /SF/YR $2.00 /SF/MO $60,000 /YR $5,000 /MO |
| Space Use |
| Office/Medical |
| Condition |
| Full Build-Out |
| Available |
| Now |
3rd Floor, Ste 325
| Size |
| 1,400 SF |
| Term |
| Negotiable |
| Rental Rate |
| $24.00 /SF/YR $2.00 /SF/MO $33,600 /YR $2,800 /MO |
| Space Use |
| Office/Medical |
| Condition |
| Partial Build-Out |
| Available |
| Now |
4th Floor, Ste 400
| Size |
| 1,800 SF |
| Term |
| Negotiable |
| Rental Rate |
| $24.50 /SF/YR $2.04 /SF/MO $44,100 /YR $3,675 /MO |
| Space Use |
| Office/Medical |
| Condition |
| Full Build-Out |
| Available |
| Now |
4th Floor, Ste 403
| Size |
| 850 SF |
| Term |
| Negotiable |
| Rental Rate |
| $24.00 /SF/YR $2.00 /SF/MO $20,400 /YR $1,700 /MO |
| Space Use |
| Office |
| Condition |
| Full Build-Out |
| Available |
| Now |
1st Floor, Ste 103
| Size | 2,500 SF |
| Term | Negotiable |
| Rental Rate | $24.00 /SF/YR |
| Space Use | Office/Medical |
| Condition | Full Build-Out |
| Available | Now |
Space has a full kitchen, reception area, conference room and individual offices. Right off the lobby and parking lot entrance door.
- Rate includes utilities, building services and property expenses
- Fully Built-Out as Law Office
- Office intensive layout
- Partitioned Offices
- 1 Conference Room
- Reception Area
- Central Air and Heating
- Corner Space
- Drop Ceilings
- After Hours HVAC Available
- Natural Light, individual offices and full kitchen
3rd Floor, Ste 325
| Size | 1,400 SF |
| Term | Negotiable |
| Rental Rate | $24.00 /SF/YR |
| Space Use | Office/Medical |
| Condition | Partial Build-Out |
| Available | Now |
Has LED lights, plenty of natural light, individual window offices with controllable fan coil coil units and space for systems furniture for hot desks.
- Rate includes utilities, building services and property expenses
- Partially Built-Out as Professional Services Office
- Mostly Open Floor Plan Layout
- 4 Private Offices
- Central Air Conditioning
- Fully Carpeted
- Corner Space
- Drop Ceilings
- Natural Light
- After Hours HVAC Available
- Open-Plan
- Corner of the building at the end of the hall
- Natural Light
4th Floor, Ste 400
| Size | 1,800 SF |
| Term | Negotiable |
| Rental Rate | $24.50 /SF/YR |
| Space Use | Office/Medical |
| Condition | Full Build-Out |
| Available | Now |
The space has double glass doors with access security directly across from the elevator and restrooms. It was recently retrofitted with LED lights, has plank flooring throughout, reception desk and kitchen. Perfectly set up for immediate occupancy.
- Rate includes utilities, building services and property expenses
- Fully Built-Out as Standard Office
- 5 Private Offices
- 1 Conference Room
- Space is in Excellent Condition
- Reception Area
- Central Air Conditioning
- Elevator Access
- Kitchen
- Drop Ceilings
- After Hours HVAC Available
- Glass Doors w/ security across from the elevator
- Natural Light
4th Floor, Ste 403
| Size | 850 SF |
| Term | Negotiable |
| Rental Rate | $24.00 /SF/YR |
| Space Use | Office |
| Condition | Full Build-Out |
| Available | Now |
Plug & play
- Rate includes utilities, building services and property expenses
- Fully Built-Out as Standard Office
- 2 Private Offices
- Plug & Play
- Reception Area
- Natural Light
Property Overview
Opportunity to lease office space in the heart of Fairfax City, just two blocks from Main Street. The five-story brick building sits on University Drive and is walking distance to the Fairfax County Courthouse, Fairfax City Hall and George Mason University. 4041 University Drive boasts a recently renovated lobby with security cameras, secure card key access, dual elevators, operable windows and a spacious parking lot in the rear of the building ideal for businesses with clients, patients or customers. Nationally recognized law firm BoiesBattin, LLP leases the 5th floor of the building. This property sits steps away from Fairfax County's renovated city center. Conveniently located amid numerous local restaurants, national and regional banks, cafes and shops. Local nightlife and a weekend community farmers market are also around the corner.
- 24 Hour Access
- Controlled Access
- Property Manager on Site
- Security System
- Signage
- Kitchen
- Central Heating
- Fully Carpeted
- High Ceilings
- Natural Light
- Partitioned Offices
- Reception
- Drop Ceiling
- Air Conditioning
PROPERTY FACTS
Presented by
4041 University Drive LLC
Judge Paul Brown Bldg | 4041 University Dr
Hmm, there seems to have been an error sending your message. Please try again.
Thanks! Your message was sent.








