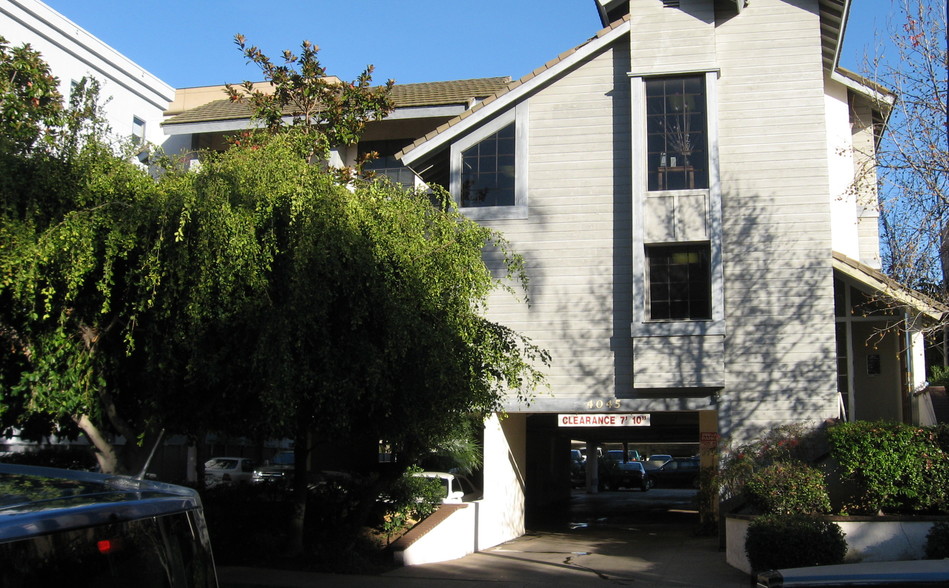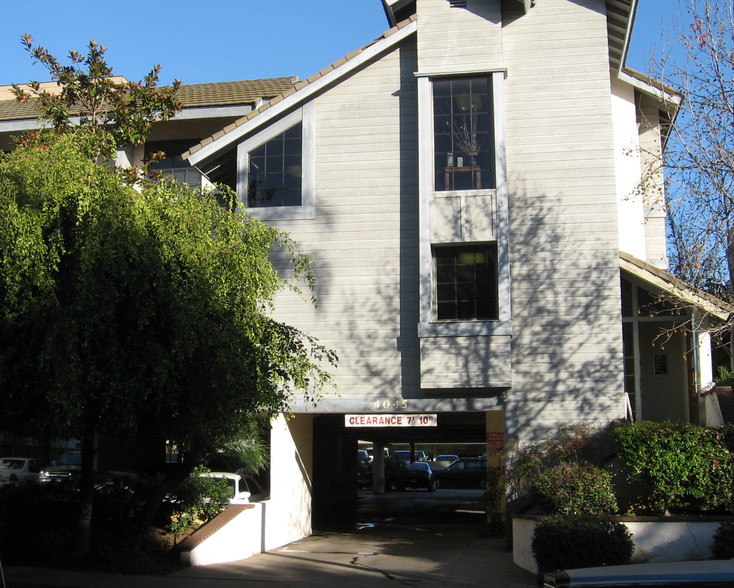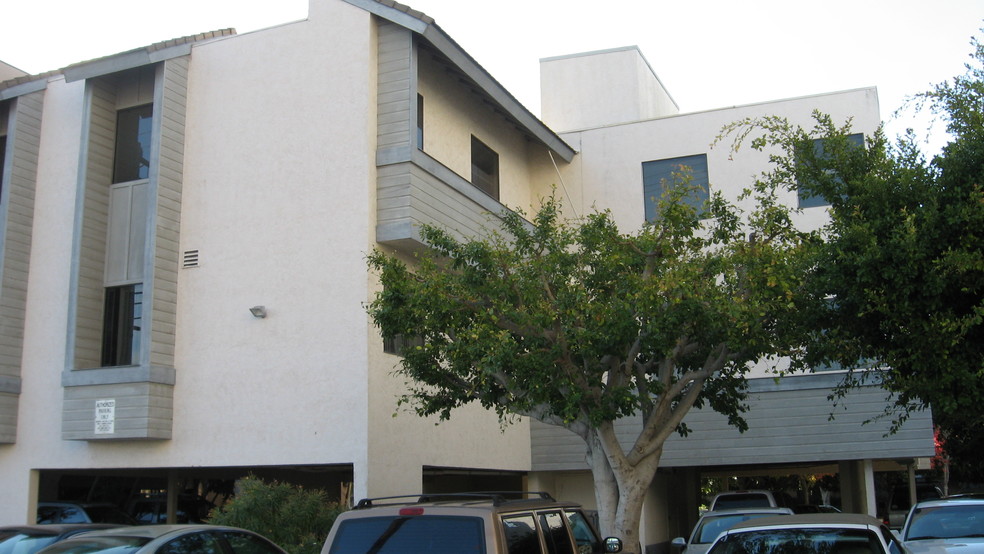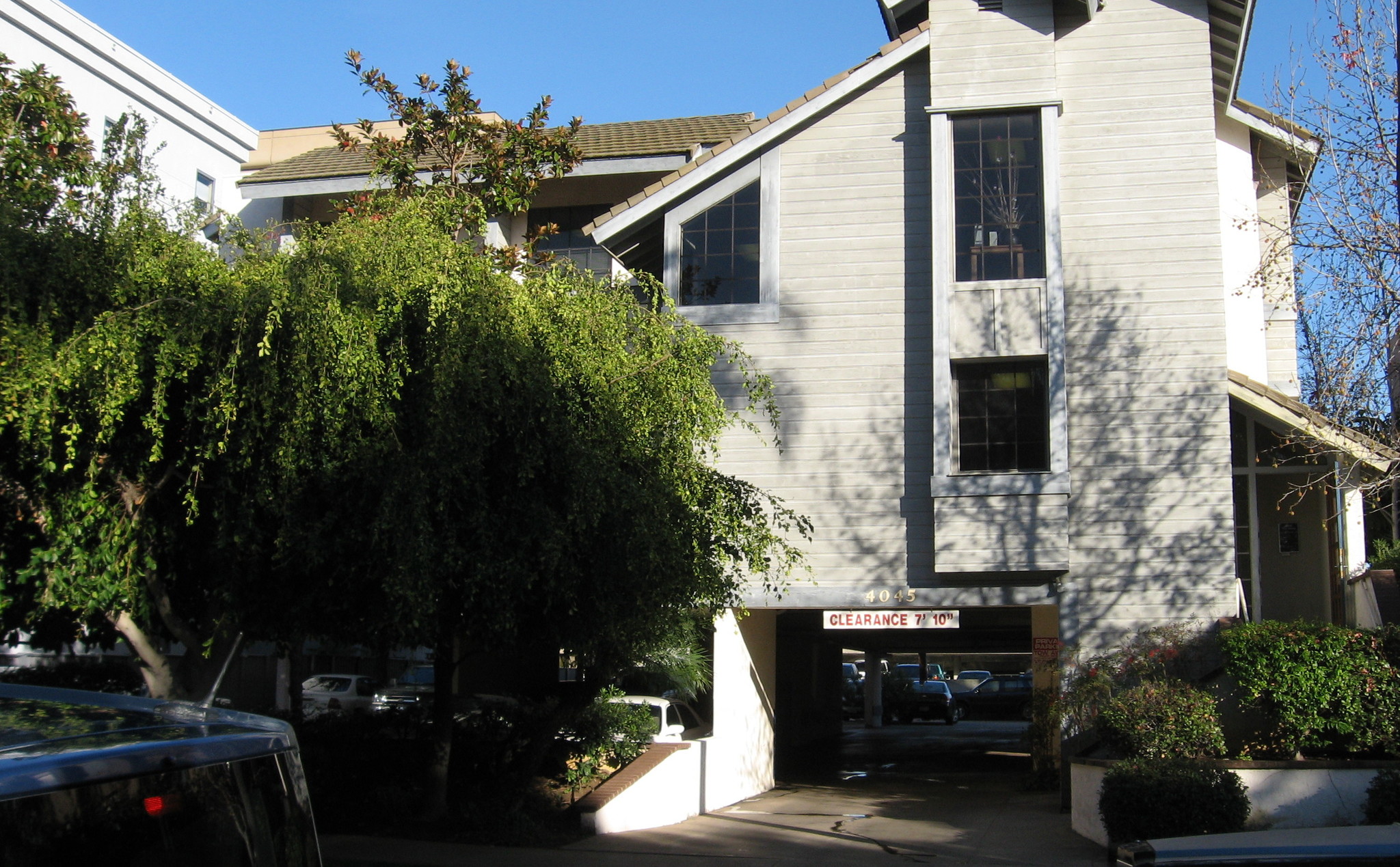
This feature is unavailable at the moment.
We apologize, but the feature you are trying to access is currently unavailable. We are aware of this issue and our team is working hard to resolve the matter.
Please check back in a few minutes. We apologize for the inconvenience.
- LoopNet Team
thank you

Your email has been sent!
4045 3rd Ave
1,002 - 9,593 SF of Space Available in San Diego, CA 92103



all available spaces(4)
Display Rental Rate as
- Space
- Size
- Term
- Rental Rate
- Space Use
- Condition
- Available
Lease Rate: $2.65 RSF plus utilities & janitorial Size: ±5,167 up to the entire building of 9,592 RSF Currently built out as creative office with exposed ceilings throughout Professional Reception Large Conference Room with accordion glass wall 8 Private Offices Open Work Area/Cubicle Area Kitchen/Break Room IT/Storage Room 2 Private Restrooms Windows on all sides providing for tons of natural light Building Signage Available Available 4/1/2025
- Listed lease rate plus proportional share of utilities
- 8 Private Offices
- Space is in Excellent Condition
- Private Restrooms
- Fully Built-Out as Standard Office
- 1 Conference Room
- Central Air Conditioning
- Natural Light
Lease Rate: $2.65 RSF plus utilities & janitorial Size: ±1,002 RSF up to the entire building of 9,592 RSF Medical/Office Suite 2 Private Offices Waiting Room w/ Reception Storage Room Private Restrooms
- Listed lease rate plus proportional share of utilities
- Mostly Open Floor Plan Layout
- 1 Conference Room
- Central Air Conditioning
- Natural Light
- Fully Built-Out as Standard Office
- 3 Private Offices
- Space is in Excellent Condition
- Private Restrooms
Lease Rate: $2.65 RSF plus utilities & janitorial Size: ±1,700 RSF up to the entire building of 9,592 RSF Medical/Office Suite 2 Private Offices 5 Exam Rooms w/ Sinks Lobby/Reception Area Storage/Lab Area Private Restrooms
- Listed lease rate plus proportional share of utilities
- Central Air Conditioning
- Natural Light
- 2 Private Offices
- Private Restrooms
Lease Rate: $2.65 RSF plus utilities & janitorial Size: ±1,724 RSF up to the entire building of 9,592 RSF Medical/Office Suite 4 Private Offices/Exam Rooms Conference Room Lobby/Reception Private Restroom
- Listed lease rate plus proportional share of utilities
- 3 Private Offices
- Reception Area
- Natural Light
- Fully Built-Out as Standard Medical Space
- 1 Conference Room
- Private Restrooms
| Space | Size | Term | Rental Rate | Space Use | Condition | Available |
| 2nd Floor, Ste 200 | 5,167 SF | Negotiable | $31.80 /SF/YR $2.65 /SF/MO $164,311 /YR $13,693 /MO | Office | Full Build-Out | April 01, 2025 |
| 3rd Floor, Ste 300 | 1,002 SF | Negotiable | $31.80 /SF/YR $2.65 /SF/MO $31,864 /YR $2,655 /MO | Office | Full Build-Out | April 01, 2025 |
| 3rd Floor, Ste 301 | 1,700 SF | Negotiable | $31.80 /SF/YR $2.65 /SF/MO $54,060 /YR $4,505 /MO | Office/Medical | - | Now |
| 3rd Floor, Ste 302 | 1,724 SF | Negotiable | $31.80 /SF/YR $2.65 /SF/MO $54,823 /YR $4,569 /MO | Office/Medical | Full Build-Out | Now |
2nd Floor, Ste 200
| Size |
| 5,167 SF |
| Term |
| Negotiable |
| Rental Rate |
| $31.80 /SF/YR $2.65 /SF/MO $164,311 /YR $13,693 /MO |
| Space Use |
| Office |
| Condition |
| Full Build-Out |
| Available |
| April 01, 2025 |
3rd Floor, Ste 300
| Size |
| 1,002 SF |
| Term |
| Negotiable |
| Rental Rate |
| $31.80 /SF/YR $2.65 /SF/MO $31,864 /YR $2,655 /MO |
| Space Use |
| Office |
| Condition |
| Full Build-Out |
| Available |
| April 01, 2025 |
3rd Floor, Ste 301
| Size |
| 1,700 SF |
| Term |
| Negotiable |
| Rental Rate |
| $31.80 /SF/YR $2.65 /SF/MO $54,060 /YR $4,505 /MO |
| Space Use |
| Office/Medical |
| Condition |
| - |
| Available |
| Now |
3rd Floor, Ste 302
| Size |
| 1,724 SF |
| Term |
| Negotiable |
| Rental Rate |
| $31.80 /SF/YR $2.65 /SF/MO $54,823 /YR $4,569 /MO |
| Space Use |
| Office/Medical |
| Condition |
| Full Build-Out |
| Available |
| Now |
2nd Floor, Ste 200
| Size | 5,167 SF |
| Term | Negotiable |
| Rental Rate | $31.80 /SF/YR |
| Space Use | Office |
| Condition | Full Build-Out |
| Available | April 01, 2025 |
Lease Rate: $2.65 RSF plus utilities & janitorial Size: ±5,167 up to the entire building of 9,592 RSF Currently built out as creative office with exposed ceilings throughout Professional Reception Large Conference Room with accordion glass wall 8 Private Offices Open Work Area/Cubicle Area Kitchen/Break Room IT/Storage Room 2 Private Restrooms Windows on all sides providing for tons of natural light Building Signage Available Available 4/1/2025
- Listed lease rate plus proportional share of utilities
- Fully Built-Out as Standard Office
- 8 Private Offices
- 1 Conference Room
- Space is in Excellent Condition
- Central Air Conditioning
- Private Restrooms
- Natural Light
3rd Floor, Ste 300
| Size | 1,002 SF |
| Term | Negotiable |
| Rental Rate | $31.80 /SF/YR |
| Space Use | Office |
| Condition | Full Build-Out |
| Available | April 01, 2025 |
Lease Rate: $2.65 RSF plus utilities & janitorial Size: ±1,002 RSF up to the entire building of 9,592 RSF Medical/Office Suite 2 Private Offices Waiting Room w/ Reception Storage Room Private Restrooms
- Listed lease rate plus proportional share of utilities
- Fully Built-Out as Standard Office
- Mostly Open Floor Plan Layout
- 3 Private Offices
- 1 Conference Room
- Space is in Excellent Condition
- Central Air Conditioning
- Private Restrooms
- Natural Light
3rd Floor, Ste 301
| Size | 1,700 SF |
| Term | Negotiable |
| Rental Rate | $31.80 /SF/YR |
| Space Use | Office/Medical |
| Condition | - |
| Available | Now |
Lease Rate: $2.65 RSF plus utilities & janitorial Size: ±1,700 RSF up to the entire building of 9,592 RSF Medical/Office Suite 2 Private Offices 5 Exam Rooms w/ Sinks Lobby/Reception Area Storage/Lab Area Private Restrooms
- Listed lease rate plus proportional share of utilities
- 2 Private Offices
- Central Air Conditioning
- Private Restrooms
- Natural Light
3rd Floor, Ste 302
| Size | 1,724 SF |
| Term | Negotiable |
| Rental Rate | $31.80 /SF/YR |
| Space Use | Office/Medical |
| Condition | Full Build-Out |
| Available | Now |
Lease Rate: $2.65 RSF plus utilities & janitorial Size: ±1,724 RSF up to the entire building of 9,592 RSF Medical/Office Suite 4 Private Offices/Exam Rooms Conference Room Lobby/Reception Private Restroom
- Listed lease rate plus proportional share of utilities
- Fully Built-Out as Standard Medical Space
- 3 Private Offices
- 1 Conference Room
- Reception Area
- Private Restrooms
- Natural Light
Property Overview
• Building signage available for full building or full floor tenant • Creative Office or Medical Office suites available • Parking Ratio: 3.5/1000 (34 garage spaces) - $50/space/month • Elevator served • Secured onsite parking in the building garage • Private restrooms in all suites (perfect for medical use) • Excellent freeway access to Interstates 5, 805 and Highway 163 • Close proximity to UCSD & Scripps Medical Centers • Multiple retail and restaurant locations within a short walk of the property • Building’s Walk Score®: Walker’s Paradise (92)
- Property Manager on Site
PROPERTY FACTS
Presented by

4045 3rd Ave
Hmm, there seems to have been an error sending your message. Please try again.
Thanks! Your message was sent.





