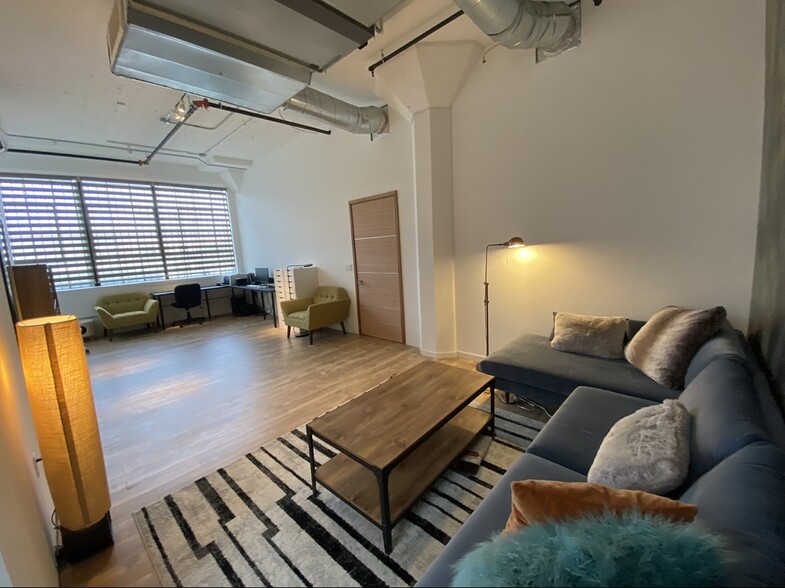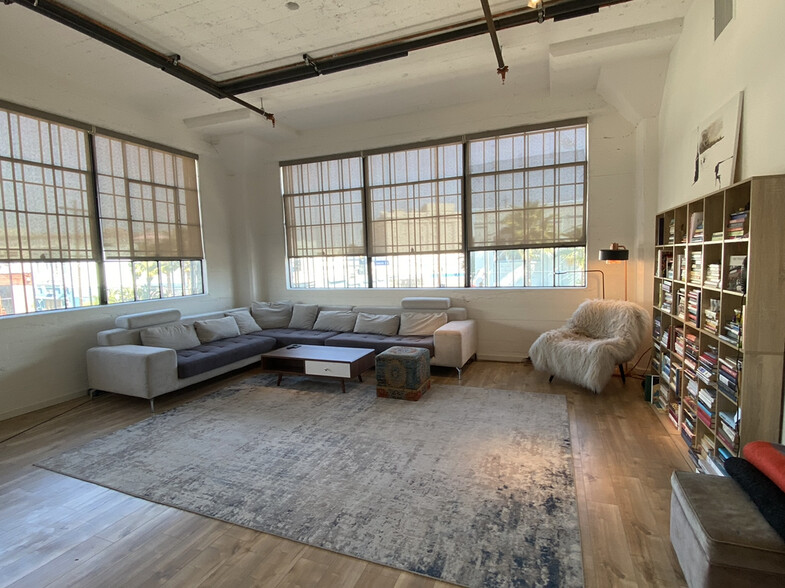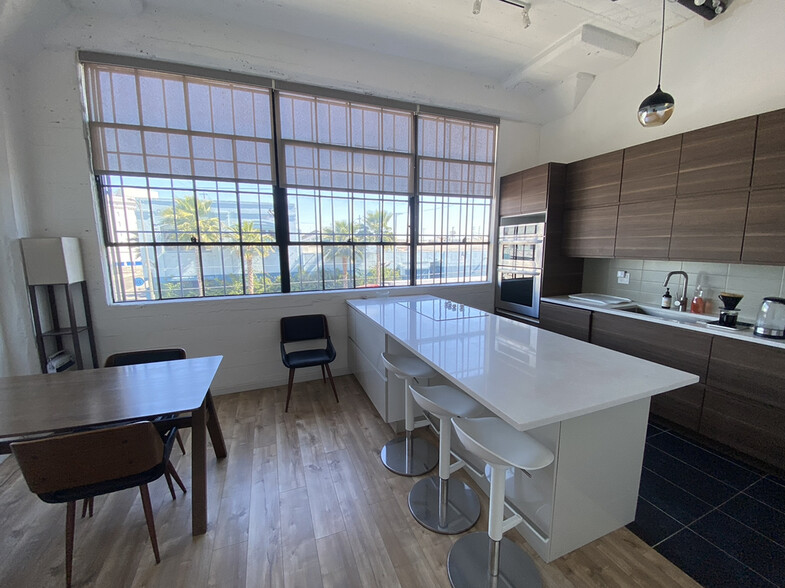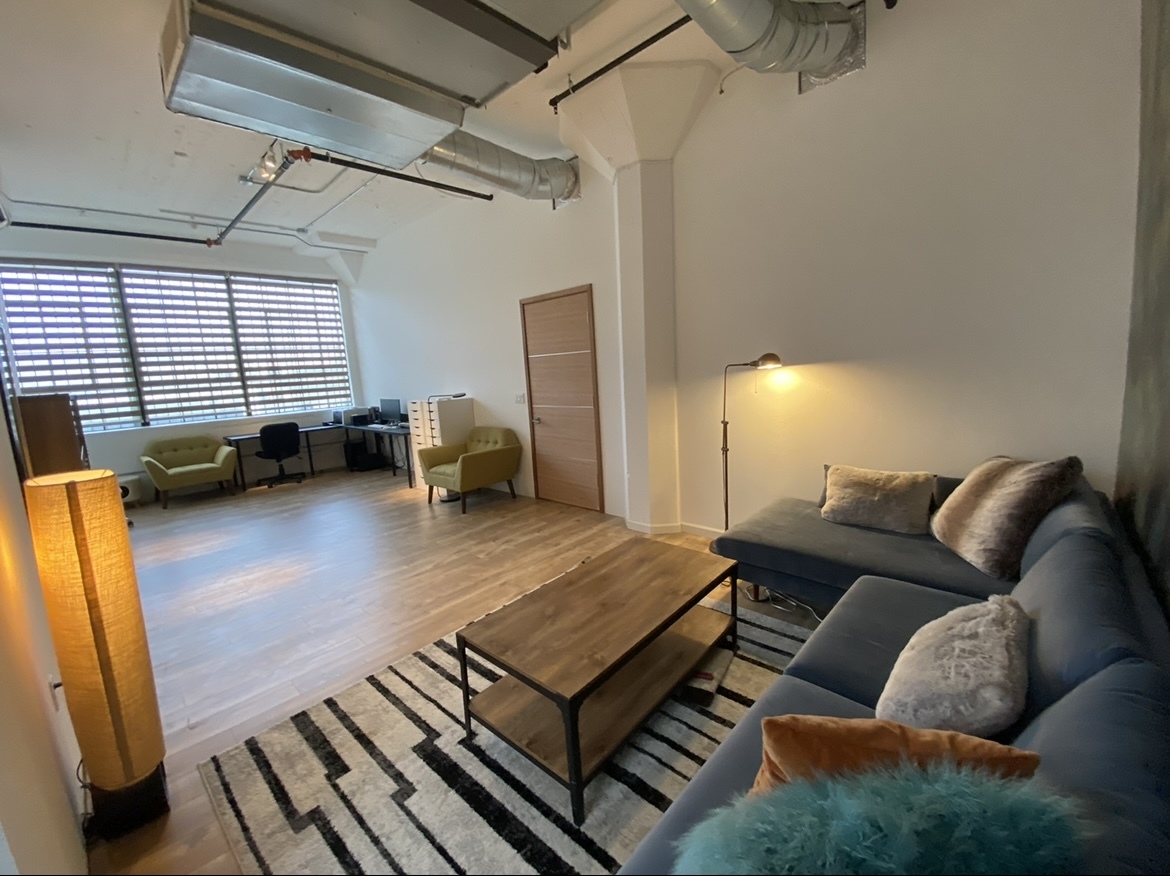
This feature is unavailable at the moment.
We apologize, but the feature you are trying to access is currently unavailable. We are aware of this issue and our team is working hard to resolve the matter.
Please check back in a few minutes. We apologize for the inconvenience.
- LoopNet Team
thank you

Your email has been sent!
Refurbished Warehouse + Offices Facility 405 Towne Ave
5,500 - 16,500 SF of Space Available in Los Angeles, CA 90013



Highlights
- Rent Reduced! Beautifully Remodeled 2-Story + Usable Basement Facility
- Ground Level Warehouse with Interior Parking
- HVAC, Heavy Power, Freight Elevator, Security Cameras, Life Source Water System
- Numerous Amenities: Must See!
- Stunning 2nd Floor Office Space
Features
all available spaces(3)
Display Rental Rate as
- Space
- Size
- Term
- Rental Rate
- Space Use
- Condition
- Available
- Lease rate does not include certain property expenses
- Can be combined with additional space(s) for up to 16,500 SF of adjacent space
Rent reduced! Lessor motivated! 5,500 SF basement + 5,500 SF ground floor warehouse with interior parking + 5,500 2nd floor offices. The entire building has been completely renovated. All new electric, plumbing and sprinklers. Brand new wood flooring, doors & framing, double pane glass, wrought iron, and pull-down window shades on the second floor.
- Lease rate does not include certain property expenses
- 2 Drive Ins
- Can be combined with additional space(s) for up to 16,500 SF of adjacent space
- Includes 5,500 SF of dedicated office space
- Space is in Excellent Condition
Rent reduced! Lessor motivated! 5,500 SF basement + 5,500 SF ground floor warehouse with interior parking + 5,500 2nd floor offices. The entire building has been completely renovated. All new electric, plumbing and sprinklers. Brand new wood flooring, doors & framing, double pane glass, wrought iron, and pull-down window shades on the second floor.
- Lease rate does not include certain property expenses
- Office intensive layout
- Fully Built-Out as Standard Office
- Can be combined with additional space(s) for up to 16,500 SF of adjacent space
| Space | Size | Term | Rental Rate | Space Use | Condition | Available |
| Basement | 5,500 SF | Negotiable | $14.52 /SF/YR $1.21 /SF/MO $79,860 /YR $6,655 /MO | Flex | Full Build-Out | Now |
| 1st Floor | 5,500 SF | Negotiable | $14.52 /SF/YR $1.21 /SF/MO $79,860 /YR $6,655 /MO | Industrial | Full Build-Out | Now |
| 2nd Floor | 5,500 SF | Negotiable | $14.52 /SF/YR $1.21 /SF/MO $79,860 /YR $6,655 /MO | Office | Full Build-Out | Now |
Basement
| Size |
| 5,500 SF |
| Term |
| Negotiable |
| Rental Rate |
| $14.52 /SF/YR $1.21 /SF/MO $79,860 /YR $6,655 /MO |
| Space Use |
| Flex |
| Condition |
| Full Build-Out |
| Available |
| Now |
1st Floor
| Size |
| 5,500 SF |
| Term |
| Negotiable |
| Rental Rate |
| $14.52 /SF/YR $1.21 /SF/MO $79,860 /YR $6,655 /MO |
| Space Use |
| Industrial |
| Condition |
| Full Build-Out |
| Available |
| Now |
2nd Floor
| Size |
| 5,500 SF |
| Term |
| Negotiable |
| Rental Rate |
| $14.52 /SF/YR $1.21 /SF/MO $79,860 /YR $6,655 /MO |
| Space Use |
| Office |
| Condition |
| Full Build-Out |
| Available |
| Now |
Basement
| Size | 5,500 SF |
| Term | Negotiable |
| Rental Rate | $14.52 /SF/YR |
| Space Use | Flex |
| Condition | Full Build-Out |
| Available | Now |
- Lease rate does not include certain property expenses
- Can be combined with additional space(s) for up to 16,500 SF of adjacent space
1st Floor
| Size | 5,500 SF |
| Term | Negotiable |
| Rental Rate | $14.52 /SF/YR |
| Space Use | Industrial |
| Condition | Full Build-Out |
| Available | Now |
Rent reduced! Lessor motivated! 5,500 SF basement + 5,500 SF ground floor warehouse with interior parking + 5,500 2nd floor offices. The entire building has been completely renovated. All new electric, plumbing and sprinklers. Brand new wood flooring, doors & framing, double pane glass, wrought iron, and pull-down window shades on the second floor.
- Lease rate does not include certain property expenses
- Includes 5,500 SF of dedicated office space
- 2 Drive Ins
- Space is in Excellent Condition
- Can be combined with additional space(s) for up to 16,500 SF of adjacent space
2nd Floor
| Size | 5,500 SF |
| Term | Negotiable |
| Rental Rate | $14.52 /SF/YR |
| Space Use | Office |
| Condition | Full Build-Out |
| Available | Now |
Rent reduced! Lessor motivated! 5,500 SF basement + 5,500 SF ground floor warehouse with interior parking + 5,500 2nd floor offices. The entire building has been completely renovated. All new electric, plumbing and sprinklers. Brand new wood flooring, doors & framing, double pane glass, wrought iron, and pull-down window shades on the second floor.
- Lease rate does not include certain property expenses
- Fully Built-Out as Standard Office
- Office intensive layout
- Can be combined with additional space(s) for up to 16,500 SF of adjacent space
Property Overview
Rent reduced! Lessor motivated! 5,500 SF basement + 5,500 SF ground floor warehouse with interior parking + 5,500 2nd floor offices. The entire building has been completely renovated. All new electric, plumbing and sprinklers. Brand new wood flooring, doors & framing, double pane glass, wrought iron, and pull-down window shades on the second floor. 5 second floor offices. 2 second floor kitchens and ground floor kitchenette. Second floor soundproof recording studio (double walls with air gap) with large control room, tracking room and 3 vocal booths (studio has separate power source). Studio could be converted into 2 large executive offices. 2 large and 2 small HVAC units on the second floor, plus 5 units in the recording studio. Polished concrete floors on the ground floor & basement. 2 water heaters and 2 Life Source water purification systems. All new uninterrupted power from street. Five 50-amp plugs on the ground floor and five 50-amp plugs in the basement. Basement has pegs for lights and rigging. Ethernet powered security cameras. Plans approved for live/work occupancy (not inspected).
Showroom FACILITY FACTS
Presented by

Refurbished Warehouse + Offices Facility | 405 Towne Ave
Hmm, there seems to have been an error sending your message. Please try again.
Thanks! Your message was sent.


