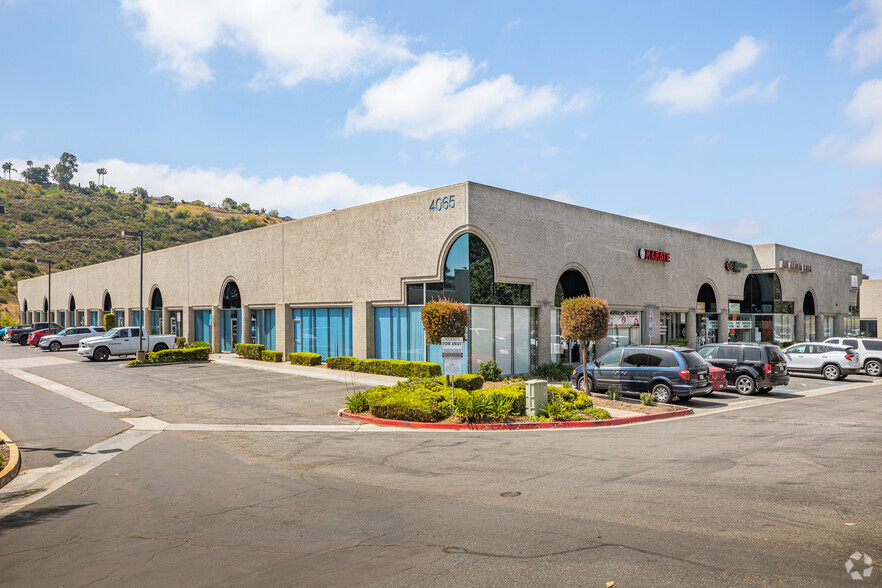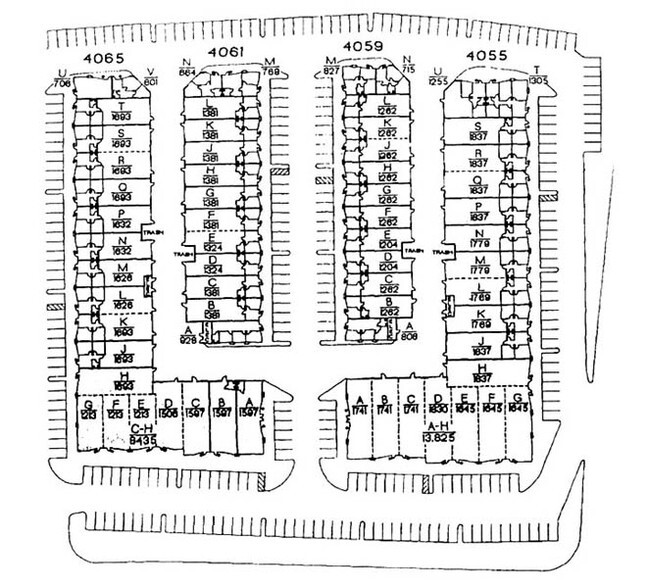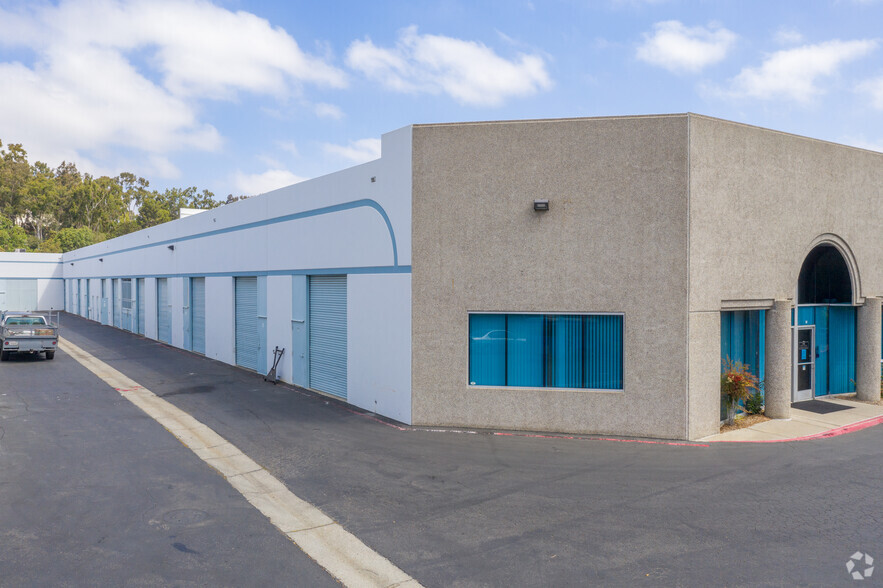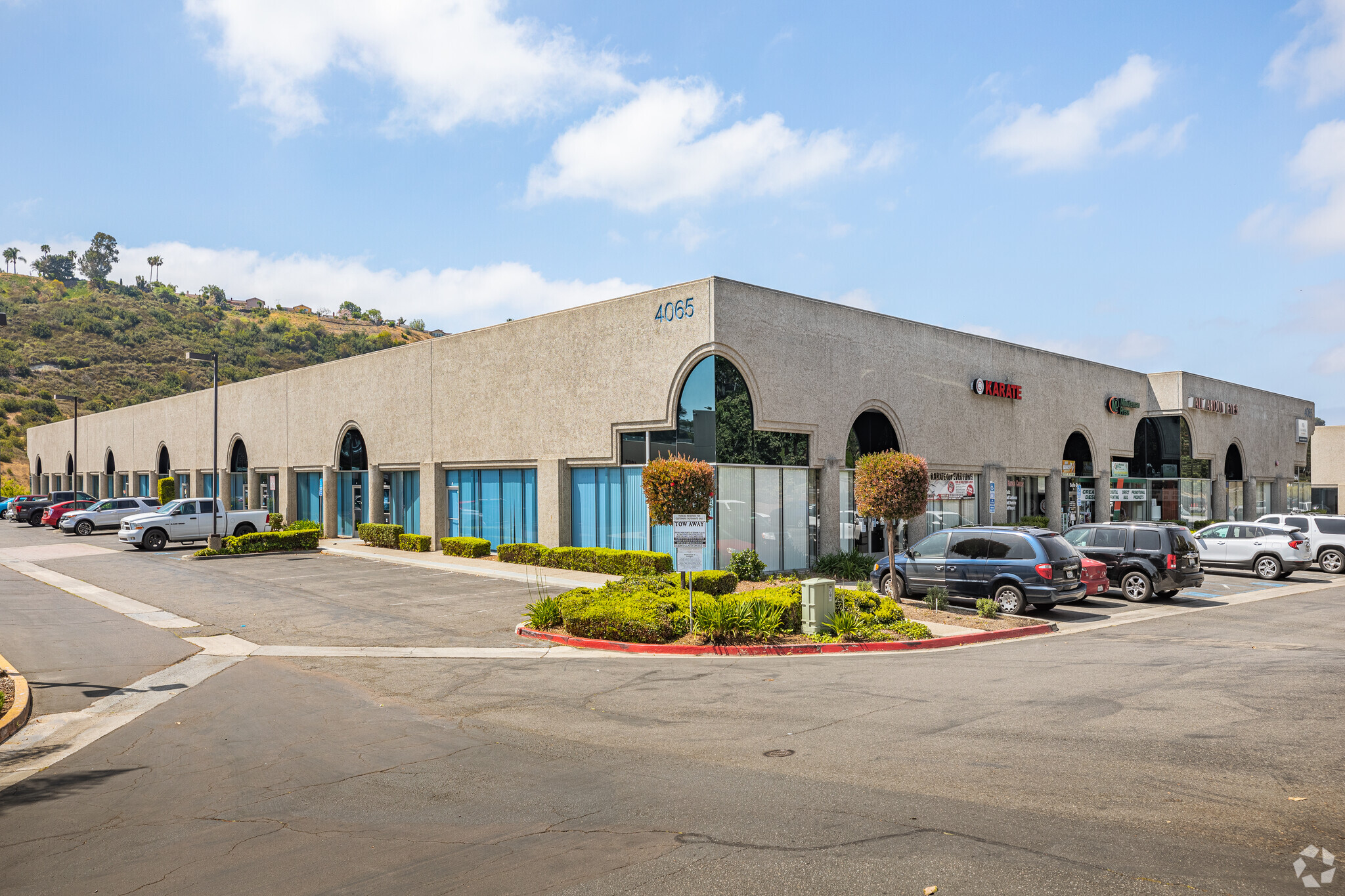Rancho Del Oro Commerce Center Oceanside, CA 92056
601 - 3,733 SF of Space Available



PARK FACTS
| Total Space Available | 3,733 SF |
| Max. Contiguous | 1,307 SF |
| Park Type | Industrial Park |
ALL AVAILABLE SPACES(4)
Display Rental Rate as
- SPACE
- SIZE
- TERM
- RENTAL RATE
- SPACE USE
- CONDITION
- AVAILABLE
Reception, Restroom, 2 Private Offices, Warehouse w/ 1 GL Roll-Up Door
- Listed rate may not include certain utilities, building services and property expenses
- Partitioned Offices
- Private Restrooms
- Adjacent to the Sprinter Train Station
- 1 Drive Bay
- Reception Area
- Ample parking
- Great access to freeways and beaches
| Space | Size | Term | Rental Rate | Space Use | Condition | Available |
| 1st Floor - K | 1,769 SF | Negotiable | $18.00 /SF/YR | Industrial | Full Build-Out | 30 Days |
4055 Oceanside Blvd - 1st Floor - K
- SPACE
- SIZE
- TERM
- RENTAL RATE
- SPACE USE
- CONDITION
- AVAILABLE
- Reception, Private Office, Restroom, Warehouse w/ 1 GL Roll-up Door - Availability: Call broker for details
- Listed rate may not include certain utilities, building services and property expenses
| Space | Size | Term | Rental Rate | Space Use | Condition | Available |
| 1st Floor - N | 657 SF | Negotiable | $18.60 /SF/YR | Industrial | - | Now |
4061 Oceanside Blvd - 1st Floor - N
- SPACE
- SIZE
- TERM
- RENTAL RATE
- SPACE USE
- CONDITION
- AVAILABLE
-Open Office, and Restroom *can be combined
- Listed rate may not include certain utilities, building services and property expenses
- Open Floor Plan Layout
- Can be combined with additional space(s) for up to 1,307 SF of adjacent space
- Ample parking
- Great access to freeways and beaches
- Fully Built-Out as Standard Office
- Fits 2 - 6 People
- Private Restrooms
- Adjacent to the Sprinter Train Station
-Open Office, and Restroom *Can be combined
- Listed rate may not include certain utilities, building services and property expenses
- Mostly Open Floor Plan Layout
- Can be combined with additional space(s) for up to 1,307 SF of adjacent space
- Ample parking
- Great access to freeways and beaches
- Fully Built-Out as Standard Office
- Fits 2 - 5 People
- Private Restrooms
- Adjacent to the Sprinter Train Station
| Space | Size | Term | Rental Rate | Space Use | Condition | Available |
| 1st Floor, Ste U | 706 SF | Negotiable | $16.20 /SF/YR | Office/Retail | Full Build-Out | 30 Days |
| 1st Floor, Ste V | 601 SF | Negotiable | $16.20 /SF/YR | Office/Retail | Full Build-Out | 30 Days |








