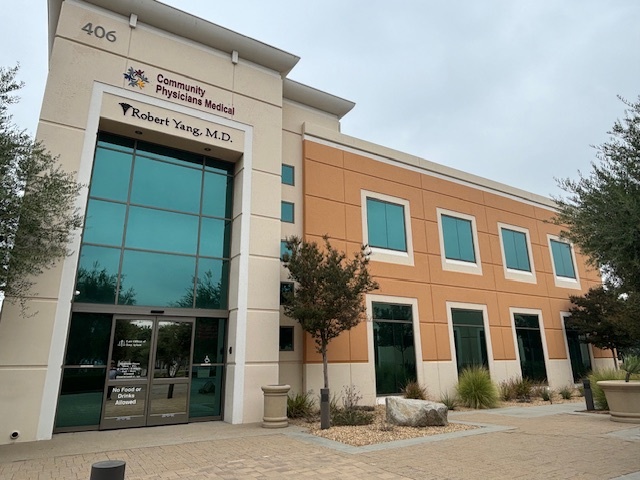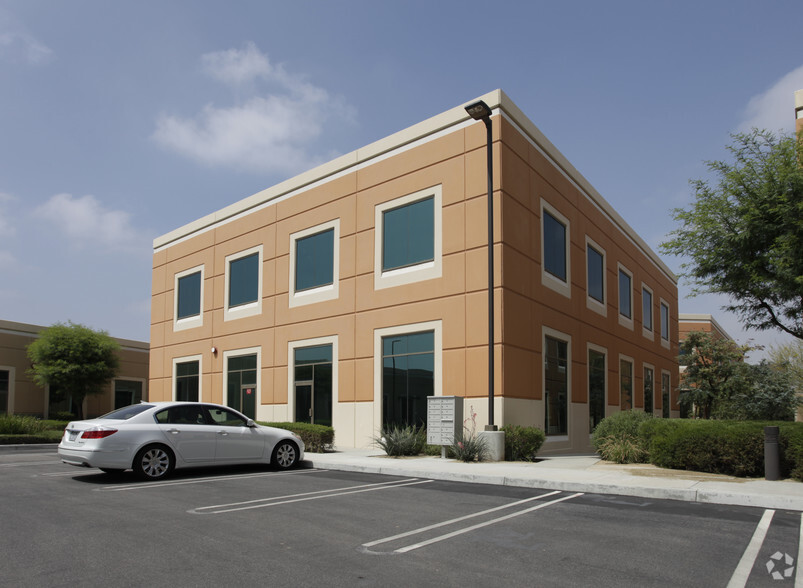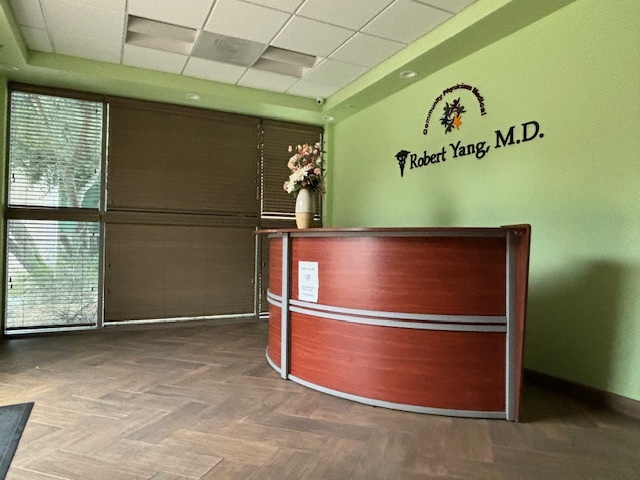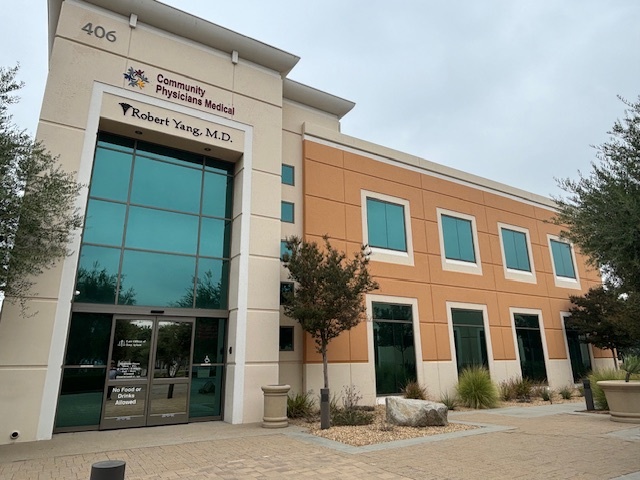
Bldg 8 | 406 E Vanderbilt Way
This feature is unavailable at the moment.
We apologize, but the feature you are trying to access is currently unavailable. We are aware of this issue and our team is working hard to resolve the matter.
Please check back in a few minutes. We apologize for the inconvenience.
- LoopNet Team
thank you

Your email has been sent!
Bldg 8 406 E Vanderbilt Way
10,147 SF Office Building San Bernardino, CA 92408 $2,500,000 ($246/SF)



Investment Highlights
- Beautiful well maintained complex.
Executive Summary
Currently vacant, the property is ready for immediate occupancy, whether for an owner-user or as an investment. This well-maintained Class B medical office building spans 10,147 sq. ft. with two stories and was built in 2006. Located within the “Summit at Tri-City” office park, it offers 25 parking spaces allotted to the building. It is strategically positioned near five hospitals, making it ideal for a medical practice.
The building features two distinct floors with recent uses as a medical office and an attorney office.
On the first floor, the medical office includes a reception area, a patient waiting area, eight exam rooms (four with roughed-in plumbing), a lab room, two break rooms, a central fax/copy area, storage, a medication sample room, and four administrative offices. It also has three handicap-accessible bathrooms, one bathroom with a shower, an equipment room, hi-lo water fountains, and automated lights in all exam rooms.
The second floor, designated for attorney use, has a reception/waiting area, a conference room equipped with two large TVs, and 14 private offices (at least 11 with exterior windows). It features three handicap-accessible bathrooms, a central fax/copy area, two classrooms, storage, a water heater closet, break room, data closet, and roof access via a ladder.
The building is equipped with an entry lobby that provides access to an elevator and two stairwells, alongside a sprinkler system and secure access to the second floor through lockable doors.
The building features two distinct floors with recent uses as a medical office and an attorney office.
On the first floor, the medical office includes a reception area, a patient waiting area, eight exam rooms (four with roughed-in plumbing), a lab room, two break rooms, a central fax/copy area, storage, a medication sample room, and four administrative offices. It also has three handicap-accessible bathrooms, one bathroom with a shower, an equipment room, hi-lo water fountains, and automated lights in all exam rooms.
The second floor, designated for attorney use, has a reception/waiting area, a conference room equipped with two large TVs, and 14 private offices (at least 11 with exterior windows). It features three handicap-accessible bathrooms, a central fax/copy area, two classrooms, storage, a water heater closet, break room, data closet, and roof access via a ladder.
The building is equipped with an entry lobby that provides access to an elevator and two stairwells, alongside a sprinkler system and secure access to the second floor through lockable doors.
Taxes & Operating Expenses (Actual - 2023) Click Here to Access |
Annual | Annual Per SF |
|---|---|---|
| Taxes |
-

|
-

|
| Operating Expenses |
-

|
-

|
| Total Expenses |
$99,999

|
$9.99

|
Taxes & Operating Expenses (Actual - 2023) Click Here to Access
| Taxes | |
|---|---|
| Annual | - |
| Annual Per SF | - |
| Operating Expenses | |
|---|---|
| Annual | - |
| Annual Per SF | - |
| Total Expenses | |
|---|---|
| Annual | $99,999 |
| Annual Per SF | $9.99 |
Property Facts
Sale Type
Owner User
Property Type
Office
Property Subtype
Medical
Building Size
10,147 SF
Building Class
B
Year Built
2006
Price
$2,500,000
Price Per SF
$246
Tenancy
Single
Building Height
2 Stories
Typical Floor Size
5,074 SF
Slab To Slab
12’
Building FAR
1.94
Lot Size
0.12 AC
Opportunity Zone
Yes
Zoning
CR-3 - (Commercial Regional-Tri-City-Club) zone is intended to accommodate a variety of regional uses, including :Corporate and professional offices.
Parking
51 Spaces (5.03 Spaces per 1,000 SF Leased)
Amenities
- Courtyard
- Reception
- Central Heating
- Air Conditioning
1 of 1
PROPERTY TAXES
| Parcel Number | 0281-341-23 | Improvements Assessment | $1,638,475 (2024) |
| Land Assessment | $182,053 (2024) | Total Assessment | $1,820,528 (2024) |
PROPERTY TAXES
Parcel Number
0281-341-23
Land Assessment
$182,053 (2024)
Improvements Assessment
$1,638,475 (2024)
Total Assessment
$1,820,528 (2024)
1 of 13
VIDEOS
3D TOUR
PHOTOS
STREET VIEW
STREET
MAP
1 of 1
Presented by

Bldg 8 | 406 E Vanderbilt Way
Already a member? Log In
Hmm, there seems to have been an error sending your message. Please try again.
Thanks! Your message was sent.



