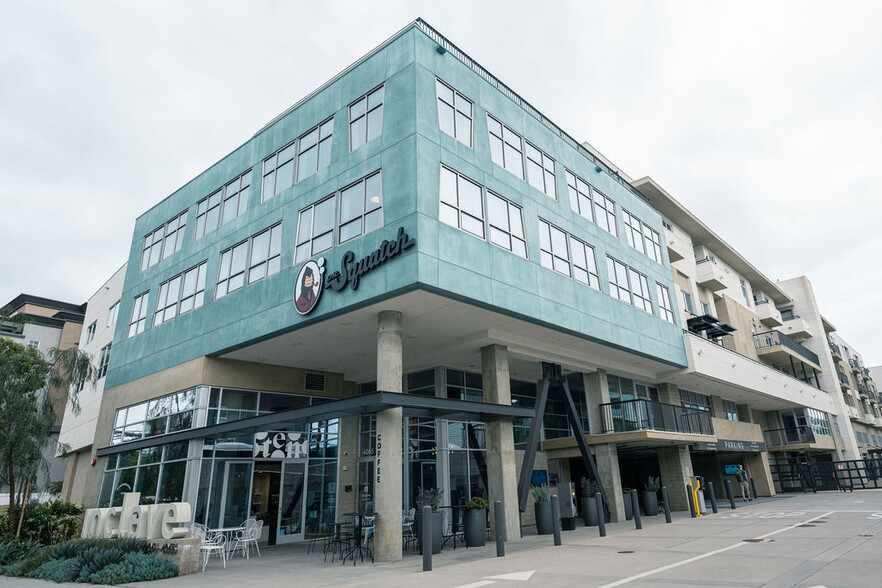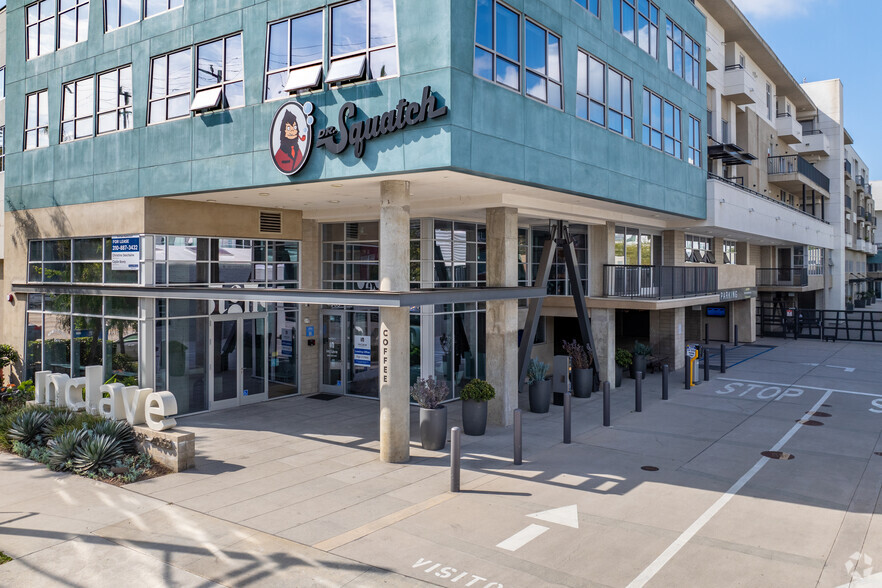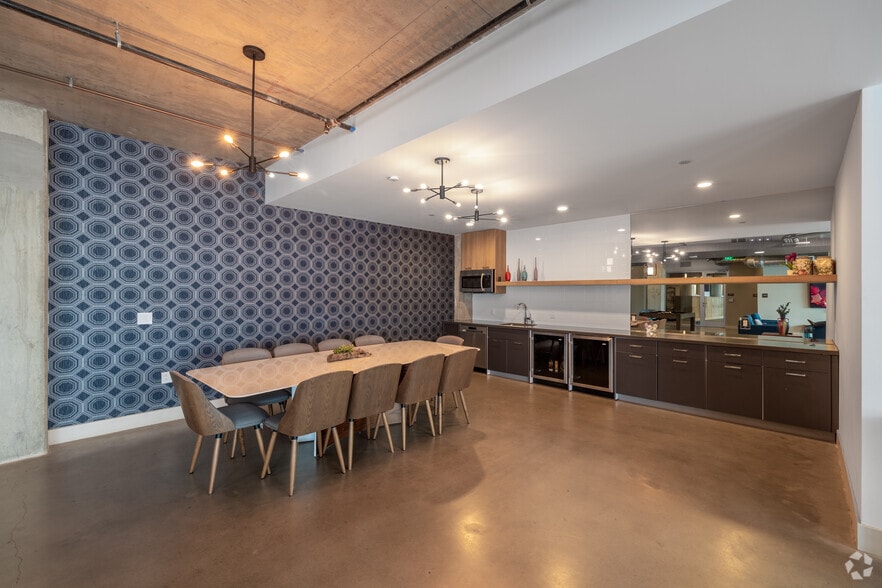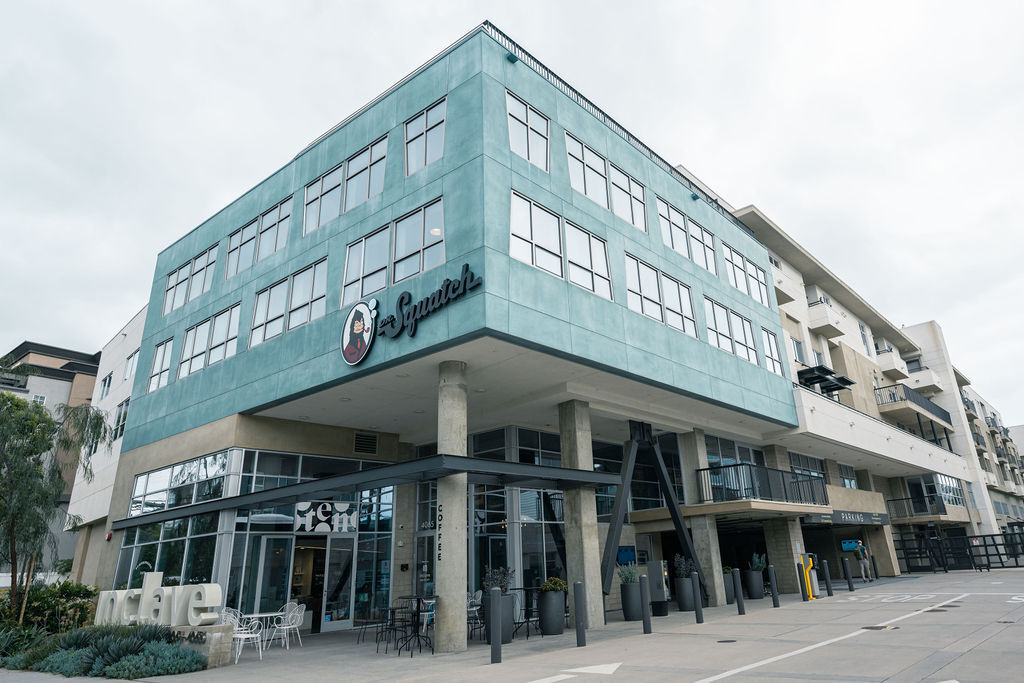Your email has been sent.
INclave Creative Office 4061-4065 Glencoe Ave 1,148 - 44,106 SF of 4-Star Office Space Available in Marina Del Rey, CA 90292



HIGHLIGHTS
- INclave is a community-driven complex offering industrial-style contemporary office spaces that inspire productivity.
- Versatile standalone units or connected spaces sporting exposed ceilings, abundant natural light, 20-foot ceilings, and private patio spaces.
- Enjoy campus-wide Wi-Fi, a business center with a shared conference room, and on-site management and security.
- Connect with fellow tenants within the complex at the outdoor bleachers, a game area, or the on-site restaurant, Noun Café.
- Make wellness a priority at the pool and spa with an attached pavilion or at the fully equipped fitness center and yoga studio.
ALL AVAILABLE SPACES(8)
Display Rental Rate as
- SPACE
- SIZE
- TERM
- RENTAL RATE
- SPACE USE
- CONDITION
- AVAILABLE
Unlock productivity in this modern office oasis! Featuring eight private offices, a spacious conference room, and a vibrant open area with 20' high ceilings, this dynamic space boasts a large eat-in kitchen, private patio, and two deluxe restrooms. Natural light floods through clerestory windows, illuminating every corner. Equipped with high-speed fiber, it's the perfect blend of style and functionality! Matterport: https://my.matterport.com/show/?m=g1H6hWPSR36
- Listed rate may not include certain utilities, building services and property expenses
- 5 Private Offices
- Finished Ceilings: 12’ - 20’
- Plug & Play
- Central Air and Heating
- High Ceilings
- Natural Light
- Demised WC facilities
- Mostly Open Floor Plan Layout
- 1 Conference Room
- Space is in Excellent Condition
- Can be combined with additional space(s) for up to 13,924 SF of adjacent space
- Private Restrooms
- Exposed Ceiling
- After Hours HVAC Available
- Open-Plan
Unlock productivity in this modern office oasis! Featuring eight private offices, a spacious conference room, and a vibrant open area with 20-foot high ceilings, this dynamic space boasts a large eat-in kitchen, private patio, and two deluxe restrooms. Natural light floods through clerestory windows, illuminating every corner. Equipped with high-speed fiber, it's the perfect blend of style and functionality! MatterPort: https://my.matterport.com/show/?m=fgrYGv5QqiD
- Listed rate may not include certain utilities, building services and property expenses
- 5 Private Offices
- Finished Ceilings: 20’
- Plug & Play
- Central Air and Heating
- High Ceilings
- Natural Light
- Demised WC facilities
- Mostly Open Floor Plan Layout
- 1 Conference Room
- Space is in Excellent Condition
- Can be combined with additional space(s) for up to 13,924 SF of adjacent space
- Private Restrooms
- Exposed Ceiling
- After Hours HVAC Available
- Open-Plan
Unlock productivity in this modern standalone office oasis! Featuring private offices, a spacious conference room, and a vibrant open area with 20-foot high ceilings, this dynamic space boasts an eat-in kitchen, a private patio, and deluxe restrooms. Natural light floods through clerestory windows, illuminating every corner. Equipped with high-speed fiber, it’s the perfect blend of style and functionality—all within your own private building! Matterport: https://my.matterport.com/show/?m=5GcXyrKTWrm
- Listed rate may not include certain utilities, building services and property expenses
- Mostly Open Floor Plan Layout
- Space is in Excellent Condition
- Central Air and Heating
- High Ceilings
- Natural Light
- Demised WC facilities
- Fully Built-Out as Standard Office
- 1 Conference Room
- Plug & Play
- Private Restrooms
- Exposed Ceiling
- After Hours HVAC Available
- Open-Plan
Unlock productivity in this modern office oasis! Featuring private offices, a spacious conference room, and a vibrant open area with 20' high ceilings, this dynamic space boasts an eat-in kitchen, private patio, and two deluxe restrooms. Natural light floods through clerestory windows, illuminating every corner. Equipped with high-speed fiber, it's the perfect blend of style and functionality! Matterport: https://my.matterport.com/show/?m=Ad5P6btx5qP
- Listed rate may not include certain utilities, building services and property expenses
- Mostly Open Floor Plan Layout
- 1 Conference Room
- Space is in Excellent Condition
- Central Air and Heating
- High Ceilings
- Natural Light
- Demised WC facilities
- Fully Built-Out as Standard Office
- 5 Private Offices
- Finished Ceilings: 10’ - 22’
- Plug & Play
- Private Restrooms
- Exposed Ceiling
- After Hours HVAC Available
Unlock productivity in this modern office oasis! Featuring private offices, a spacious conference room, and a vibrant open area with 20' high ceilings, this dynamic space boasts an eat-in kitchen, private patio, and deluxe restrooms. Natural light floods through clerestory windows, illuminating every corner. Equipped with high-speed fiber, it's the perfect blend of style and functionality!
- Listed rate may not include certain utilities, building services and property expenses
- Mostly Open Floor Plan Layout
- Space is in Excellent Condition
- Can be combined with additional space(s) for up to 11,764 SF of adjacent space
- Private Restrooms
- Exposed Ceiling
- After Hours HVAC Available
- Open-Plan
- Fully Built-Out as Standard Office
- Conference Rooms
- Plug & Play
- Central Air and Heating
- High Ceilings
- Natural Light
- Demised WC facilities
Unlock productivity in this modern office oasis! Featuring private offices, a spacious conference room, and a vibrant open area with 20-foot high ceilings, this dynamic space boasts an eat-in kitchen, a private patio, and deluxe restrooms. Natural light floods through clerestory windows, illuminating every corner. Equipped with high-speed fiber, it's the perfect blend of style and functionality! Matterport: https://my.matterport.com/show/?m=rwSekcjJ2fg
- Listed rate may not include certain utilities, building services and property expenses
- Mostly Open Floor Plan Layout
- 1 Conference Room
- Space is in Excellent Condition
- Can be combined with additional space(s) for up to 6,259 SF of adjacent space
- Private Restrooms
- Exposed Ceiling
- After Hours HVAC Available
- Open-Plan
- Fully Built-Out as Standard Office
- 5 Private Offices
- Finished Ceilings: 10’ - 22’
- Plug & Play
- Central Air and Heating
- High Ceilings
- Natural Light
- Demised WC facilities
Unlock productivity in this modern office oasis! Featuring three private offices, a spacious conference room, and a vibrant open area with 20' high ceilings, this dynamic space boasts a large eat-in kitchen, private patio, and deluxe restrooms. Natural light floods through clerestory windows, illuminating every corner. Equipped with high-speed fiber, it's the perfect blend of style and functionality! Matterport: https://my.matterport.com/show/?m=7amcrrFmHwm
- Listed rate may not include certain utilities, building services and property expenses
- 5 Private Offices
- Finished Ceilings: 10’ - 20’
- Plug & Play
- Central Air and Heating
- High Ceilings
- Natural Light
- Demised WC facilities
- Mostly Open Floor Plan Layout
- 1 Conference Room
- Space is in Excellent Condition
- Can be combined with additional space(s) for up to 11,764 SF of adjacent space
- Private Restrooms
- Exposed Ceiling
- After Hours HVAC Available
- Open-Plan
Unlock productivity in this modern office oasis! Featuring private offices, a spacious conference room, and a vibrant open area with 20-foot high ceilings, this dynamic space boasts an eat-in kitchen, a private patio, and deluxe restrooms. Natural light floods through clerestory windows, illuminating every corner. Equipped with high-speed fiber, it's the perfect blend of style and functionality! Matterport: https://my.matterport.com/show/?m=rwSekcjJ2fg
- Listed rate may not include certain utilities, building services and property expenses
- Mostly Open Floor Plan Layout
- Space is in Excellent Condition
- Fully Built-Out as Standard Office
- Finished Ceilings: 10’ - 22’
- Can be combined with additional space(s) for up to 6,259 SF of adjacent space
| Space | Size | Term | Rental Rate | Space Use | Condition | Available |
| 1st Floor, Ste 4061A | 6,762 SF | Negotiable | $54.00 /SF/YR $4.50 /SF/MO $365,148 /YR $30,429 /MO | Office | Shell Space | Now |
| 1st Floor, Ste 4061B | 7,162 SF | Negotiable | $54.00 /SF/YR $4.50 /SF/MO $386,748 /YR $32,229 /MO | Office | Shell Space | Now |
| 1st Floor, Ste 4063 | 5,146 SF | Negotiable | $54.00 /SF/YR $4.50 /SF/MO $277,884 /YR $23,157 /MO | Office | Full Build-Out | Now |
| 1st Floor, Ste 4065 - Suite 101 | 7,013 SF | Negotiable | $54.00 /SF/YR $4.50 /SF/MO $378,702 /YR $31,559 /MO | Office | Full Build-Out | Now |
| 1st Floor, Ste 4065 - Suite 103 | 4,896 SF | Negotiable | $54.00 /SF/YR $4.50 /SF/MO $264,384 /YR $22,032 /MO | Office | Full Build-Out | Now |
| 1st Floor, Ste 4065 - Suite 104 | 5,111 SF | Negotiable | $54.00 /SF/YR $4.50 /SF/MO $275,994 /YR $23,000 /MO | Office | Full Build-Out | Now |
| 1st Floor, Ste 4065 - Suite 105 | 6,868 SF | Negotiable | $54.00 /SF/YR $4.50 /SF/MO $370,872 /YR $30,906 /MO | Office | Shell Space | Now |
| 2nd Floor | 1,148 SF | Negotiable | $54.00 /SF/YR $4.50 /SF/MO $61,992 /YR $5,166 /MO | Office | Full Build-Out | Now |
1st Floor, Ste 4061A
| Size |
| 6,762 SF |
| Term |
| Negotiable |
| Rental Rate |
| $54.00 /SF/YR $4.50 /SF/MO $365,148 /YR $30,429 /MO |
| Space Use |
| Office |
| Condition |
| Shell Space |
| Available |
| Now |
1st Floor, Ste 4061B
| Size |
| 7,162 SF |
| Term |
| Negotiable |
| Rental Rate |
| $54.00 /SF/YR $4.50 /SF/MO $386,748 /YR $32,229 /MO |
| Space Use |
| Office |
| Condition |
| Shell Space |
| Available |
| Now |
1st Floor, Ste 4063
| Size |
| 5,146 SF |
| Term |
| Negotiable |
| Rental Rate |
| $54.00 /SF/YR $4.50 /SF/MO $277,884 /YR $23,157 /MO |
| Space Use |
| Office |
| Condition |
| Full Build-Out |
| Available |
| Now |
1st Floor, Ste 4065 - Suite 101
| Size |
| 7,013 SF |
| Term |
| Negotiable |
| Rental Rate |
| $54.00 /SF/YR $4.50 /SF/MO $378,702 /YR $31,559 /MO |
| Space Use |
| Office |
| Condition |
| Full Build-Out |
| Available |
| Now |
1st Floor, Ste 4065 - Suite 103
| Size |
| 4,896 SF |
| Term |
| Negotiable |
| Rental Rate |
| $54.00 /SF/YR $4.50 /SF/MO $264,384 /YR $22,032 /MO |
| Space Use |
| Office |
| Condition |
| Full Build-Out |
| Available |
| Now |
1st Floor, Ste 4065 - Suite 104
| Size |
| 5,111 SF |
| Term |
| Negotiable |
| Rental Rate |
| $54.00 /SF/YR $4.50 /SF/MO $275,994 /YR $23,000 /MO |
| Space Use |
| Office |
| Condition |
| Full Build-Out |
| Available |
| Now |
1st Floor, Ste 4065 - Suite 105
| Size |
| 6,868 SF |
| Term |
| Negotiable |
| Rental Rate |
| $54.00 /SF/YR $4.50 /SF/MO $370,872 /YR $30,906 /MO |
| Space Use |
| Office |
| Condition |
| Shell Space |
| Available |
| Now |
2nd Floor
| Size |
| 1,148 SF |
| Term |
| Negotiable |
| Rental Rate |
| $54.00 /SF/YR $4.50 /SF/MO $61,992 /YR $5,166 /MO |
| Space Use |
| Office |
| Condition |
| Full Build-Out |
| Available |
| Now |
1st Floor, Ste 4061A
| Size | 6,762 SF |
| Term | Negotiable |
| Rental Rate | $54.00 /SF/YR |
| Space Use | Office |
| Condition | Shell Space |
| Available | Now |
Unlock productivity in this modern office oasis! Featuring eight private offices, a spacious conference room, and a vibrant open area with 20' high ceilings, this dynamic space boasts a large eat-in kitchen, private patio, and two deluxe restrooms. Natural light floods through clerestory windows, illuminating every corner. Equipped with high-speed fiber, it's the perfect blend of style and functionality! Matterport: https://my.matterport.com/show/?m=g1H6hWPSR36
- Listed rate may not include certain utilities, building services and property expenses
- Mostly Open Floor Plan Layout
- 5 Private Offices
- 1 Conference Room
- Finished Ceilings: 12’ - 20’
- Space is in Excellent Condition
- Plug & Play
- Can be combined with additional space(s) for up to 13,924 SF of adjacent space
- Central Air and Heating
- Private Restrooms
- High Ceilings
- Exposed Ceiling
- Natural Light
- After Hours HVAC Available
- Demised WC facilities
- Open-Plan
1st Floor, Ste 4061B
| Size | 7,162 SF |
| Term | Negotiable |
| Rental Rate | $54.00 /SF/YR |
| Space Use | Office |
| Condition | Shell Space |
| Available | Now |
Unlock productivity in this modern office oasis! Featuring eight private offices, a spacious conference room, and a vibrant open area with 20-foot high ceilings, this dynamic space boasts a large eat-in kitchen, private patio, and two deluxe restrooms. Natural light floods through clerestory windows, illuminating every corner. Equipped with high-speed fiber, it's the perfect blend of style and functionality! MatterPort: https://my.matterport.com/show/?m=fgrYGv5QqiD
- Listed rate may not include certain utilities, building services and property expenses
- Mostly Open Floor Plan Layout
- 5 Private Offices
- 1 Conference Room
- Finished Ceilings: 20’
- Space is in Excellent Condition
- Plug & Play
- Can be combined with additional space(s) for up to 13,924 SF of adjacent space
- Central Air and Heating
- Private Restrooms
- High Ceilings
- Exposed Ceiling
- Natural Light
- After Hours HVAC Available
- Demised WC facilities
- Open-Plan
1st Floor, Ste 4063
| Size | 5,146 SF |
| Term | Negotiable |
| Rental Rate | $54.00 /SF/YR |
| Space Use | Office |
| Condition | Full Build-Out |
| Available | Now |
Unlock productivity in this modern standalone office oasis! Featuring private offices, a spacious conference room, and a vibrant open area with 20-foot high ceilings, this dynamic space boasts an eat-in kitchen, a private patio, and deluxe restrooms. Natural light floods through clerestory windows, illuminating every corner. Equipped with high-speed fiber, it’s the perfect blend of style and functionality—all within your own private building! Matterport: https://my.matterport.com/show/?m=5GcXyrKTWrm
- Listed rate may not include certain utilities, building services and property expenses
- Fully Built-Out as Standard Office
- Mostly Open Floor Plan Layout
- 1 Conference Room
- Space is in Excellent Condition
- Plug & Play
- Central Air and Heating
- Private Restrooms
- High Ceilings
- Exposed Ceiling
- Natural Light
- After Hours HVAC Available
- Demised WC facilities
- Open-Plan
1st Floor, Ste 4065 - Suite 101
| Size | 7,013 SF |
| Term | Negotiable |
| Rental Rate | $54.00 /SF/YR |
| Space Use | Office |
| Condition | Full Build-Out |
| Available | Now |
Unlock productivity in this modern office oasis! Featuring private offices, a spacious conference room, and a vibrant open area with 20' high ceilings, this dynamic space boasts an eat-in kitchen, private patio, and two deluxe restrooms. Natural light floods through clerestory windows, illuminating every corner. Equipped with high-speed fiber, it's the perfect blend of style and functionality! Matterport: https://my.matterport.com/show/?m=Ad5P6btx5qP
- Listed rate may not include certain utilities, building services and property expenses
- Fully Built-Out as Standard Office
- Mostly Open Floor Plan Layout
- 5 Private Offices
- 1 Conference Room
- Finished Ceilings: 10’ - 22’
- Space is in Excellent Condition
- Plug & Play
- Central Air and Heating
- Private Restrooms
- High Ceilings
- Exposed Ceiling
- Natural Light
- After Hours HVAC Available
- Demised WC facilities
1st Floor, Ste 4065 - Suite 103
| Size | 4,896 SF |
| Term | Negotiable |
| Rental Rate | $54.00 /SF/YR |
| Space Use | Office |
| Condition | Full Build-Out |
| Available | Now |
Unlock productivity in this modern office oasis! Featuring private offices, a spacious conference room, and a vibrant open area with 20' high ceilings, this dynamic space boasts an eat-in kitchen, private patio, and deluxe restrooms. Natural light floods through clerestory windows, illuminating every corner. Equipped with high-speed fiber, it's the perfect blend of style and functionality!
- Listed rate may not include certain utilities, building services and property expenses
- Fully Built-Out as Standard Office
- Mostly Open Floor Plan Layout
- Conference Rooms
- Space is in Excellent Condition
- Plug & Play
- Can be combined with additional space(s) for up to 11,764 SF of adjacent space
- Central Air and Heating
- Private Restrooms
- High Ceilings
- Exposed Ceiling
- Natural Light
- After Hours HVAC Available
- Demised WC facilities
- Open-Plan
1st Floor, Ste 4065 - Suite 104
| Size | 5,111 SF |
| Term | Negotiable |
| Rental Rate | $54.00 /SF/YR |
| Space Use | Office |
| Condition | Full Build-Out |
| Available | Now |
Unlock productivity in this modern office oasis! Featuring private offices, a spacious conference room, and a vibrant open area with 20-foot high ceilings, this dynamic space boasts an eat-in kitchen, a private patio, and deluxe restrooms. Natural light floods through clerestory windows, illuminating every corner. Equipped with high-speed fiber, it's the perfect blend of style and functionality! Matterport: https://my.matterport.com/show/?m=rwSekcjJ2fg
- Listed rate may not include certain utilities, building services and property expenses
- Fully Built-Out as Standard Office
- Mostly Open Floor Plan Layout
- 5 Private Offices
- 1 Conference Room
- Finished Ceilings: 10’ - 22’
- Space is in Excellent Condition
- Plug & Play
- Can be combined with additional space(s) for up to 6,259 SF of adjacent space
- Central Air and Heating
- Private Restrooms
- High Ceilings
- Exposed Ceiling
- Natural Light
- After Hours HVAC Available
- Demised WC facilities
- Open-Plan
1st Floor, Ste 4065 - Suite 105
| Size | 6,868 SF |
| Term | Negotiable |
| Rental Rate | $54.00 /SF/YR |
| Space Use | Office |
| Condition | Shell Space |
| Available | Now |
Unlock productivity in this modern office oasis! Featuring three private offices, a spacious conference room, and a vibrant open area with 20' high ceilings, this dynamic space boasts a large eat-in kitchen, private patio, and deluxe restrooms. Natural light floods through clerestory windows, illuminating every corner. Equipped with high-speed fiber, it's the perfect blend of style and functionality! Matterport: https://my.matterport.com/show/?m=7amcrrFmHwm
- Listed rate may not include certain utilities, building services and property expenses
- Mostly Open Floor Plan Layout
- 5 Private Offices
- 1 Conference Room
- Finished Ceilings: 10’ - 20’
- Space is in Excellent Condition
- Plug & Play
- Can be combined with additional space(s) for up to 11,764 SF of adjacent space
- Central Air and Heating
- Private Restrooms
- High Ceilings
- Exposed Ceiling
- Natural Light
- After Hours HVAC Available
- Demised WC facilities
- Open-Plan
2nd Floor
| Size | 1,148 SF |
| Term | Negotiable |
| Rental Rate | $54.00 /SF/YR |
| Space Use | Office |
| Condition | Full Build-Out |
| Available | Now |
Unlock productivity in this modern office oasis! Featuring private offices, a spacious conference room, and a vibrant open area with 20-foot high ceilings, this dynamic space boasts an eat-in kitchen, a private patio, and deluxe restrooms. Natural light floods through clerestory windows, illuminating every corner. Equipped with high-speed fiber, it's the perfect blend of style and functionality! Matterport: https://my.matterport.com/show/?m=rwSekcjJ2fg
- Listed rate may not include certain utilities, building services and property expenses
- Fully Built-Out as Standard Office
- Mostly Open Floor Plan Layout
- Finished Ceilings: 10’ - 22’
- Space is in Excellent Condition
- Can be combined with additional space(s) for up to 6,259 SF of adjacent space
PROPERTY OVERVIEW
Inclave is a mixed-use property that is driven by the community in Marina Del Ray, California. Featuring high-end retail space, an in-house gym, a pool, a jacuzzi, and a business center, INclave is designed to help businesses and individuals thrive in a dynamic, supportive environment. INclave offers modern, fully equipped workspaces designed to foster creativity and boost productivity. The space includes private offices, spacious conference rooms, and open areas with impressive 20-foot ceilings. A large eat-in kitchen and private patio provide room to unwind, while private bathrooms add extra convenience. Large windows let in plenty of natural light, creating an open and inviting atmosphere. Beyond the workspace, INclave offers a range of amenities to keep tenants balanced and energized. Facility users have access to a community room with a kitchen and game area, a fully equipped fitness center and yoga studio, and a business center with a conference room. Outdoors, there’s a grassy area to relax, a pool and spa with a stylish pavilion, and plenty of common areas for networking and collaboration. With high-speed fiber connectivity and a layout that strikes the perfect balance between privacy and collaboration, INclave is built for those who want a work environment that goes beyond the ordinary.
- 24 Hour Access
- Courtyard
- Fitness Center
- Food Service
- Property Manager on Site
- Restaurant
- Skylights
- Car Charging Station
- Bicycle Storage
- High Ceilings
- Shower Facilities
- Wi-Fi
- Air Conditioning
- Balcony
PROPERTY FACTS
Presented by

INclave Creative Office | 4061-4065 Glencoe Ave
Hmm, there seems to have been an error sending your message. Please try again.
Thanks! Your message was sent.
























