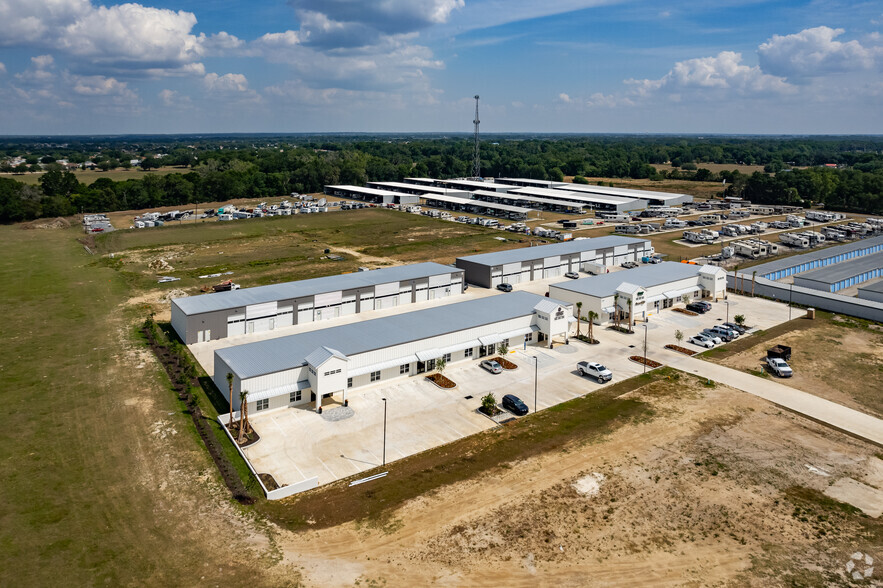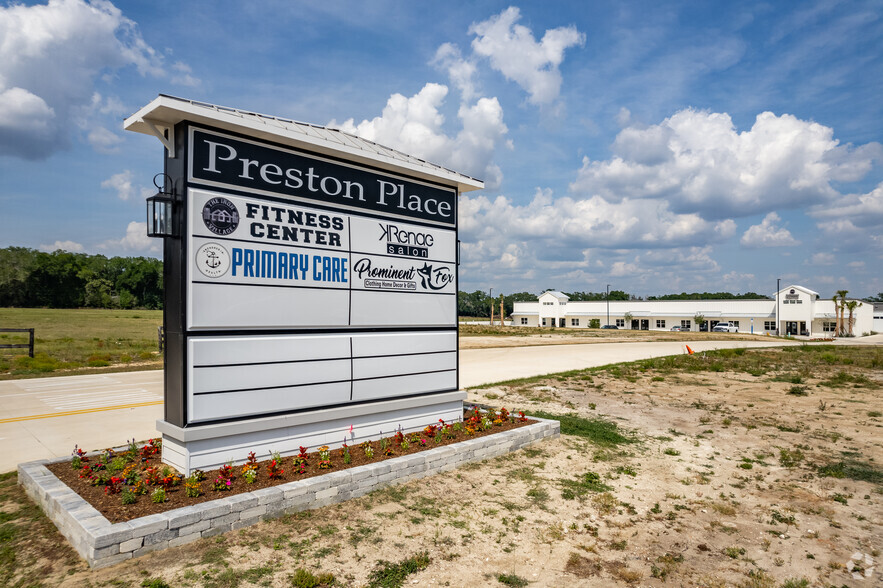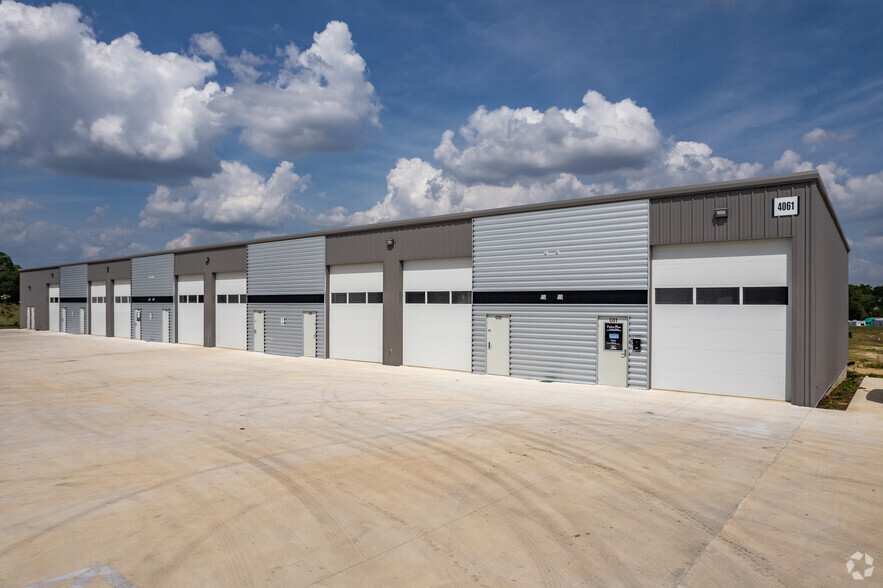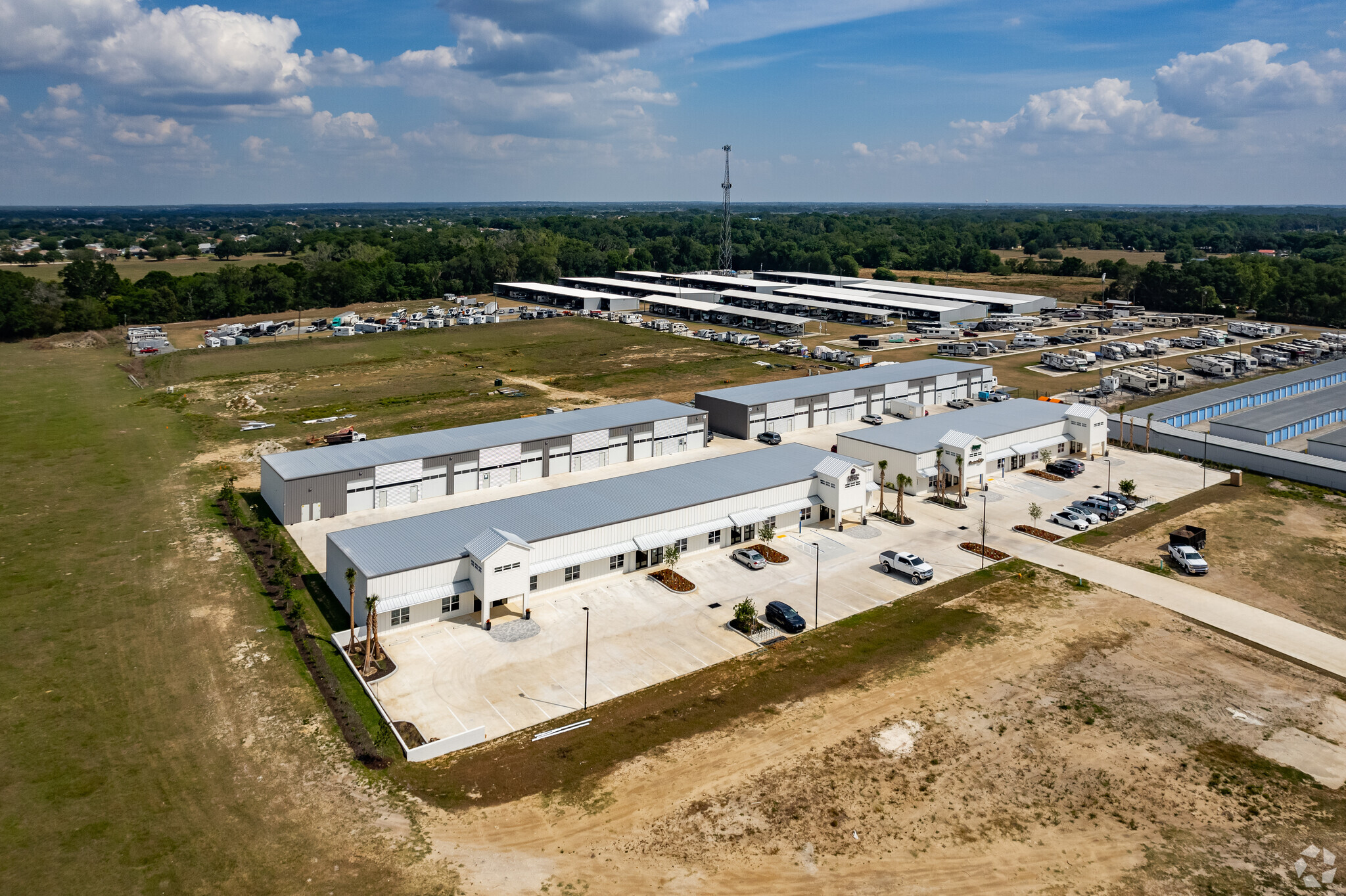
This feature is unavailable at the moment.
We apologize, but the feature you are trying to access is currently unavailable. We are aware of this issue and our team is working hard to resolve the matter.
Please check back in a few minutes. We apologize for the inconvenience.
- LoopNet Team
thank you

Your email has been sent!
Preston Place Oxford, FL 34484
1,200 - 26,400 SF of Space Available



Park Highlights
- Now Pre-leasing Phase 2 !!
- Fully air-conditioned in both office and warehouse
- 3 phase power available
- Remote controlled 12' X 14' garage doors
- Easy access from Hwy 301
PARK FACTS
| Total Space Available | 26,400 SF | Park Type | Industrial Park |
| Max. Contiguous | 7,200 SF |
| Total Space Available | 26,400 SF |
| Max. Contiguous | 7,200 SF |
| Park Type | Industrial Park |
all available spaces(15)
Display Rental Rate as
- Space
- Size
- Term
- Rental Rate
- Space Use
- Condition
- Available
- Fully air conditioned
- 12’ x 14’ remote controlled garage door
- Individual bathroom
- 24' X 50'
| Space | Size | Term | Rental Rate | Space Use | Condition | Available |
| 1st Floor - D07 | 1,200 SF | Negotiable | Upon Request Upon Request Upon Request Upon Request Upon Request Upon Request | Flex | Full Build-Out | Now |
4062 Thomas St - 1st Floor - D07
- Space
- Size
- Term
- Rental Rate
- Space Use
- Condition
- Available
- 400 sf mezzanine
- 12’ x 14’ remote controlled garage door
- 24' X 50' plus mezzanine
- Individual office and bathroom
- Fully air conditioned
- 800 sf mezzanine
- Two (2) 12’ x 14’ remote controlled garage door
- 48' X 50' plus mezzanine
- One office and two bathrooms
- Fully air conditioned
- 400 sf mezzanine
- 12’ x 14’ remote controlled garage door
- 24' X 50' plus mezzanine
- Individual bathroom
- Fully air conditioned
- 400 sf mezzanine
- 12’ x 14’ remote controlled garage door
- 24' X 50' plus mezzanine
- Individual office and bathroom
- Fully air conditioned
- 400 sf mezzanine
- 12’ x 14’ remote controlled garage door
- 24' X 50' plus mezzanine
- Individual office and bathroom
- Fully air conditioned
- 400 sf mezzanine
- 12’ x 14’ remote controlled garage door
- 24' X 50' plus mezzanine
- Individual bathroom
- Fully air conditioned
- 800 sf mezzanine
- Two (2) 12’ x 14’ remote controlled garage door
- 48' X 50' plus mezzanine
- One office and two bathrooms
- Fully air conditioned
| Space | Size | Term | Rental Rate | Space Use | Condition | Available |
| 1st Floor - E01 | 1,600 SF | Negotiable | Upon Request Upon Request Upon Request Upon Request Upon Request Upon Request | Flex | Full Build-Out | March 01, 2025 |
| 1st Floor - E02-03 | 3,200 SF | Negotiable | Upon Request Upon Request Upon Request Upon Request Upon Request Upon Request | Flex | Full Build-Out | March 01, 2025 |
| 1st Floor - E04 | 1,600 SF | Negotiable | Upon Request Upon Request Upon Request Upon Request Upon Request Upon Request | Flex | Full Build-Out | March 01, 2025 |
| 1st Floor - E05 | 1,600 SF | Negotiable | Upon Request Upon Request Upon Request Upon Request Upon Request Upon Request | Flex | Full Build-Out | March 01, 2025 |
| 1st Floor - E06 | 1,600 SF | Negotiable | Upon Request Upon Request Upon Request Upon Request Upon Request Upon Request | Flex | Full Build-Out | March 01, 2025 |
| 1st Floor - E07 | 1,600 SF | Negotiable | Upon Request Upon Request Upon Request Upon Request Upon Request Upon Request | Flex | Full Build-Out | March 01, 2025 |
| 1st Floor - E08-09 | 3,200 SF | Negotiable | Upon Request Upon Request Upon Request Upon Request Upon Request Upon Request | Flex | Full Build-Out | March 01, 2025 |
4065 Thomas St - 1st Floor - E01
4065 Thomas St - 1st Floor - E02-03
4065 Thomas St - 1st Floor - E04
4065 Thomas St - 1st Floor - E05
4065 Thomas St - 1st Floor - E06
4065 Thomas St - 1st Floor - E07
4065 Thomas St - 1st Floor - E08-09
- Space
- Size
- Term
- Rental Rate
- Space Use
- Condition
- Available
- Fits 3 - 10 People
- Individual office and bathroom
- 24' X 50'
- Fully air conditioned
- 12’ x 14’ remote controlled garage door
- Can be combined with additional space(s) for up to 7,200 SF of adjacent space
- Two (2) 12’ x 14’ remote controlled garage door
- 48' X 50'
- Fully air conditioned
- One office and two bathrooms
- Can be combined with additional space(s) for up to 7,200 SF of adjacent space
- Individual bathroom
- 24' X 50'
- Fully air conditioned
- 12’ x 14’ remote controlled garage door
- Can be combined with additional space(s) for up to 7,200 SF of adjacent space
- Individual office and bathroom
- 24' X 50'
- Fully air conditioned
- 12’ x 14’ remote controlled garage door
- Can be combined with additional space(s) for up to 7,200 SF of adjacent space
- Individual office and bathroom
- 24' X 50'
- Fully air conditioned
- 12’ x 14’ remote controlled garage door
- Can be combined with additional space(s) for up to 7,200 SF of adjacent space
- Individual bathroom
- 24' X 50'
- Fully air conditioned
- 12’ x 14’ remote controlled garage door
- Fully air conditioned
- One office and two bathrooms
- Two (2) 12’ x 14’ remote controlled garage doors
- 48' X 50'
| Space | Size | Term | Rental Rate | Space Use | Condition | Available |
| 1st Floor, Ste F01 | 1,200 SF | Negotiable | Upon Request Upon Request Upon Request Upon Request Upon Request Upon Request | Office/Retail | Full Build-Out | March 01, 2025 |
| 1st Floor - F02-03 | 2,400 SF | Negotiable | Upon Request Upon Request Upon Request Upon Request Upon Request Upon Request | Flex | Full Build-Out | March 01, 2025 |
| 1st Floor - F04 | 1,200 SF | Negotiable | Upon Request Upon Request Upon Request Upon Request Upon Request Upon Request | Flex | Full Build-Out | March 01, 2025 |
| 1st Floor - F05 | 1,200 SF | Negotiable | Upon Request Upon Request Upon Request Upon Request Upon Request Upon Request | Flex | Full Build-Out | March 01, 2025 |
| 1st Floor - F06 | 1,200 SF | Negotiable | Upon Request Upon Request Upon Request Upon Request Upon Request Upon Request | Flex | Full Build-Out | March 01, 2025 |
| 1st Floor - F07 | 1,200 SF | Negotiable | Upon Request Upon Request Upon Request Upon Request Upon Request Upon Request | Flex | Full Build-Out | March 01, 2025 |
| 1st Floor - F08-09 | 2,400 SF | Negotiable | Upon Request Upon Request Upon Request Upon Request Upon Request Upon Request | Industrial | Full Build-Out | March 01, 2025 |
4064 Thomas St - 1st Floor - Ste F01
4064 Thomas St - 1st Floor - F02-03
4064 Thomas St - 1st Floor - F04
4064 Thomas St - 1st Floor - F05
4064 Thomas St - 1st Floor - F06
4064 Thomas St - 1st Floor - F07
4064 Thomas St - 1st Floor - F08-09
4062 Thomas St - 1st Floor - D07
| Size | 1,200 SF |
| Term | Negotiable |
| Rental Rate | Upon Request |
| Space Use | Flex |
| Condition | Full Build-Out |
| Available | Now |
- Fully air conditioned
- Individual bathroom
- 12’ x 14’ remote controlled garage door
- 24' X 50'
4065 Thomas St - 1st Floor - E01
| Size | 1,600 SF |
| Term | Negotiable |
| Rental Rate | Upon Request |
| Space Use | Flex |
| Condition | Full Build-Out |
| Available | March 01, 2025 |
- 400 sf mezzanine
- Individual office and bathroom
- 12’ x 14’ remote controlled garage door
- Fully air conditioned
- 24' X 50' plus mezzanine
4065 Thomas St - 1st Floor - E02-03
| Size | 3,200 SF |
| Term | Negotiable |
| Rental Rate | Upon Request |
| Space Use | Flex |
| Condition | Full Build-Out |
| Available | March 01, 2025 |
- 800 sf mezzanine
- One office and two bathrooms
- Two (2) 12’ x 14’ remote controlled garage door
- Fully air conditioned
- 48' X 50' plus mezzanine
4065 Thomas St - 1st Floor - E04
| Size | 1,600 SF |
| Term | Negotiable |
| Rental Rate | Upon Request |
| Space Use | Flex |
| Condition | Full Build-Out |
| Available | March 01, 2025 |
- 400 sf mezzanine
- Individual bathroom
- 12’ x 14’ remote controlled garage door
- Fully air conditioned
- 24' X 50' plus mezzanine
4065 Thomas St - 1st Floor - E05
| Size | 1,600 SF |
| Term | Negotiable |
| Rental Rate | Upon Request |
| Space Use | Flex |
| Condition | Full Build-Out |
| Available | March 01, 2025 |
- 400 sf mezzanine
- Individual office and bathroom
- 12’ x 14’ remote controlled garage door
- Fully air conditioned
- 24' X 50' plus mezzanine
4065 Thomas St - 1st Floor - E06
| Size | 1,600 SF |
| Term | Negotiable |
| Rental Rate | Upon Request |
| Space Use | Flex |
| Condition | Full Build-Out |
| Available | March 01, 2025 |
- 400 sf mezzanine
- Individual office and bathroom
- 12’ x 14’ remote controlled garage door
- Fully air conditioned
- 24' X 50' plus mezzanine
4065 Thomas St - 1st Floor - E07
| Size | 1,600 SF |
| Term | Negotiable |
| Rental Rate | Upon Request |
| Space Use | Flex |
| Condition | Full Build-Out |
| Available | March 01, 2025 |
- 400 sf mezzanine
- Individual bathroom
- 12’ x 14’ remote controlled garage door
- Fully air conditioned
- 24' X 50' plus mezzanine
4065 Thomas St - 1st Floor - E08-09
| Size | 3,200 SF |
| Term | Negotiable |
| Rental Rate | Upon Request |
| Space Use | Flex |
| Condition | Full Build-Out |
| Available | March 01, 2025 |
- 800 sf mezzanine
- One office and two bathrooms
- Two (2) 12’ x 14’ remote controlled garage door
- Fully air conditioned
- 48' X 50' plus mezzanine
4064 Thomas St - 1st Floor - Ste F01
| Size | 1,200 SF |
| Term | Negotiable |
| Rental Rate | Upon Request |
| Space Use | Office/Retail |
| Condition | Full Build-Out |
| Available | March 01, 2025 |
- Fits 3 - 10 People
- Fully air conditioned
- Individual office and bathroom
- 12’ x 14’ remote controlled garage door
- 24' X 50'
4064 Thomas St - 1st Floor - F02-03
| Size | 2,400 SF |
| Term | Negotiable |
| Rental Rate | Upon Request |
| Space Use | Flex |
| Condition | Full Build-Out |
| Available | March 01, 2025 |
- Can be combined with additional space(s) for up to 7,200 SF of adjacent space
- Fully air conditioned
- Two (2) 12’ x 14’ remote controlled garage door
- One office and two bathrooms
- 48' X 50'
4064 Thomas St - 1st Floor - F04
| Size | 1,200 SF |
| Term | Negotiable |
| Rental Rate | Upon Request |
| Space Use | Flex |
| Condition | Full Build-Out |
| Available | March 01, 2025 |
- Can be combined with additional space(s) for up to 7,200 SF of adjacent space
- Fully air conditioned
- Individual bathroom
- 12’ x 14’ remote controlled garage door
- 24' X 50'
4064 Thomas St - 1st Floor - F05
| Size | 1,200 SF |
| Term | Negotiable |
| Rental Rate | Upon Request |
| Space Use | Flex |
| Condition | Full Build-Out |
| Available | March 01, 2025 |
- Can be combined with additional space(s) for up to 7,200 SF of adjacent space
- Fully air conditioned
- Individual office and bathroom
- 12’ x 14’ remote controlled garage door
- 24' X 50'
4064 Thomas St - 1st Floor - F06
| Size | 1,200 SF |
| Term | Negotiable |
| Rental Rate | Upon Request |
| Space Use | Flex |
| Condition | Full Build-Out |
| Available | March 01, 2025 |
- Can be combined with additional space(s) for up to 7,200 SF of adjacent space
- Fully air conditioned
- Individual office and bathroom
- 12’ x 14’ remote controlled garage door
- 24' X 50'
4064 Thomas St - 1st Floor - F07
| Size | 1,200 SF |
| Term | Negotiable |
| Rental Rate | Upon Request |
| Space Use | Flex |
| Condition | Full Build-Out |
| Available | March 01, 2025 |
- Can be combined with additional space(s) for up to 7,200 SF of adjacent space
- Fully air conditioned
- Individual bathroom
- 12’ x 14’ remote controlled garage door
- 24' X 50'
4064 Thomas St - 1st Floor - F08-09
| Size | 2,400 SF |
| Term | Negotiable |
| Rental Rate | Upon Request |
| Space Use | Industrial |
| Condition | Full Build-Out |
| Available | March 01, 2025 |
- Fully air conditioned
- Two (2) 12’ x 14’ remote controlled garage doors
- One office and two bathrooms
- 48' X 50'
SITE PLAN
Park Overview
Preston Place consists of two recently constructed flex/industrial buildings that are located behind the office/retail properties fronting US Hwy 301 with great visibility and exposure just south of SR 466, in the heart of Oxford, Florida. Phase 2 consisting of 86,400 SF is under construction now. Preston Place is located in the middle of multiple single family home communities including Oxford Oaks, Grand Oaks Manor and Enclave at Lakeside Landings. The ideal location one mile from E County Road 466 puts the park near major retailers like Walmart, HomeGoods, and Publix and just minutes away from "The Villages", and major roads including I 75, the Florida turnpike, and Hwy 44. The property is highly visible and fronts the east side of US Highway 301 and near the intersection of County Road 466. Close proximity to the new Buffalo Ridge retail site, The Villages Charter Schools, various restaurants, medical facilities and banking
Presented by

Preston Place | Oxford, FL 34484
Hmm, there seems to have been an error sending your message. Please try again.
Thanks! Your message was sent.



