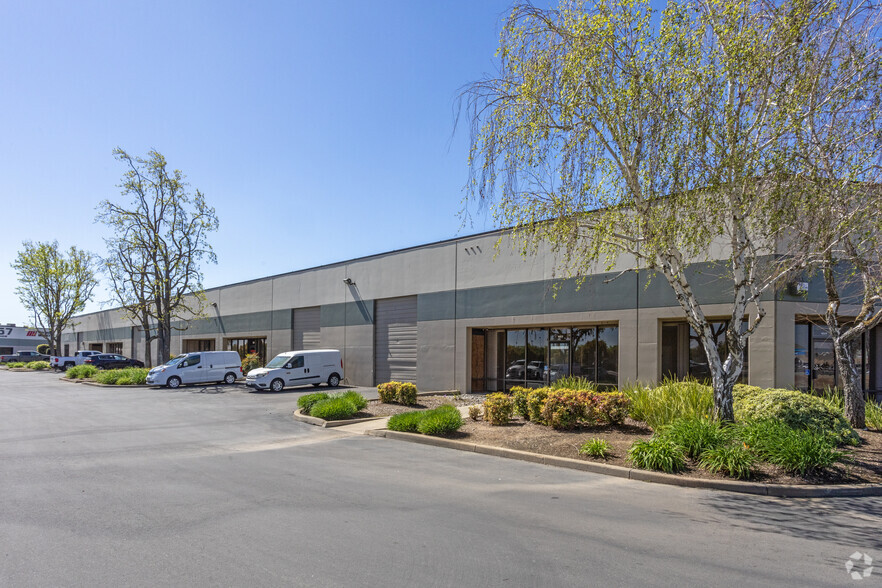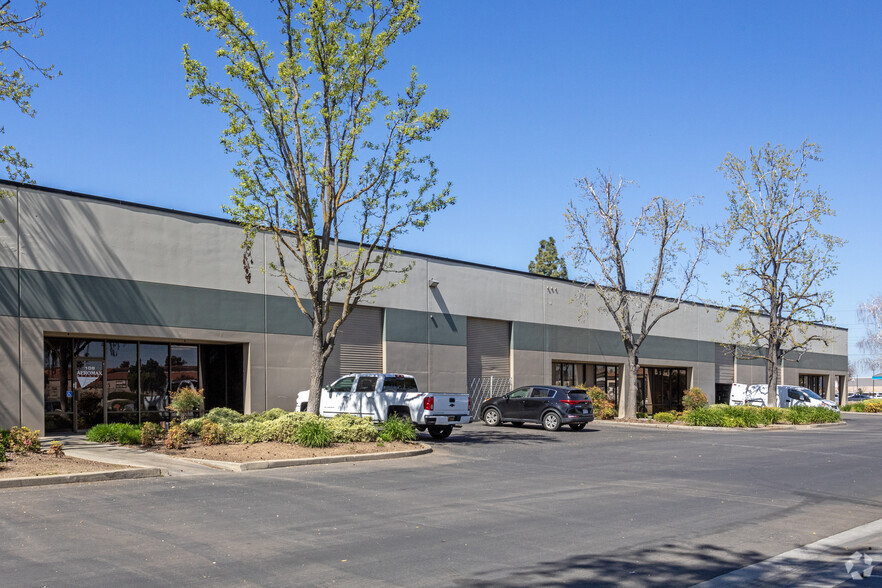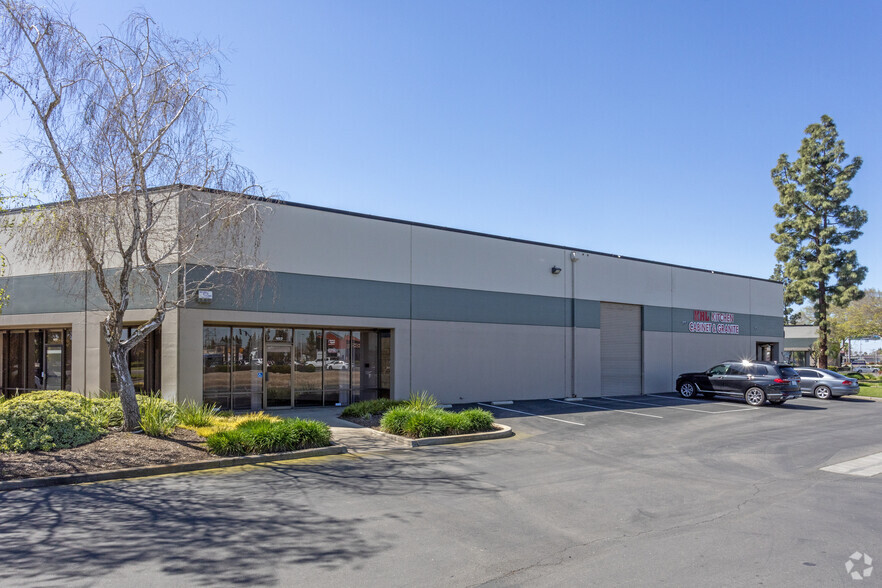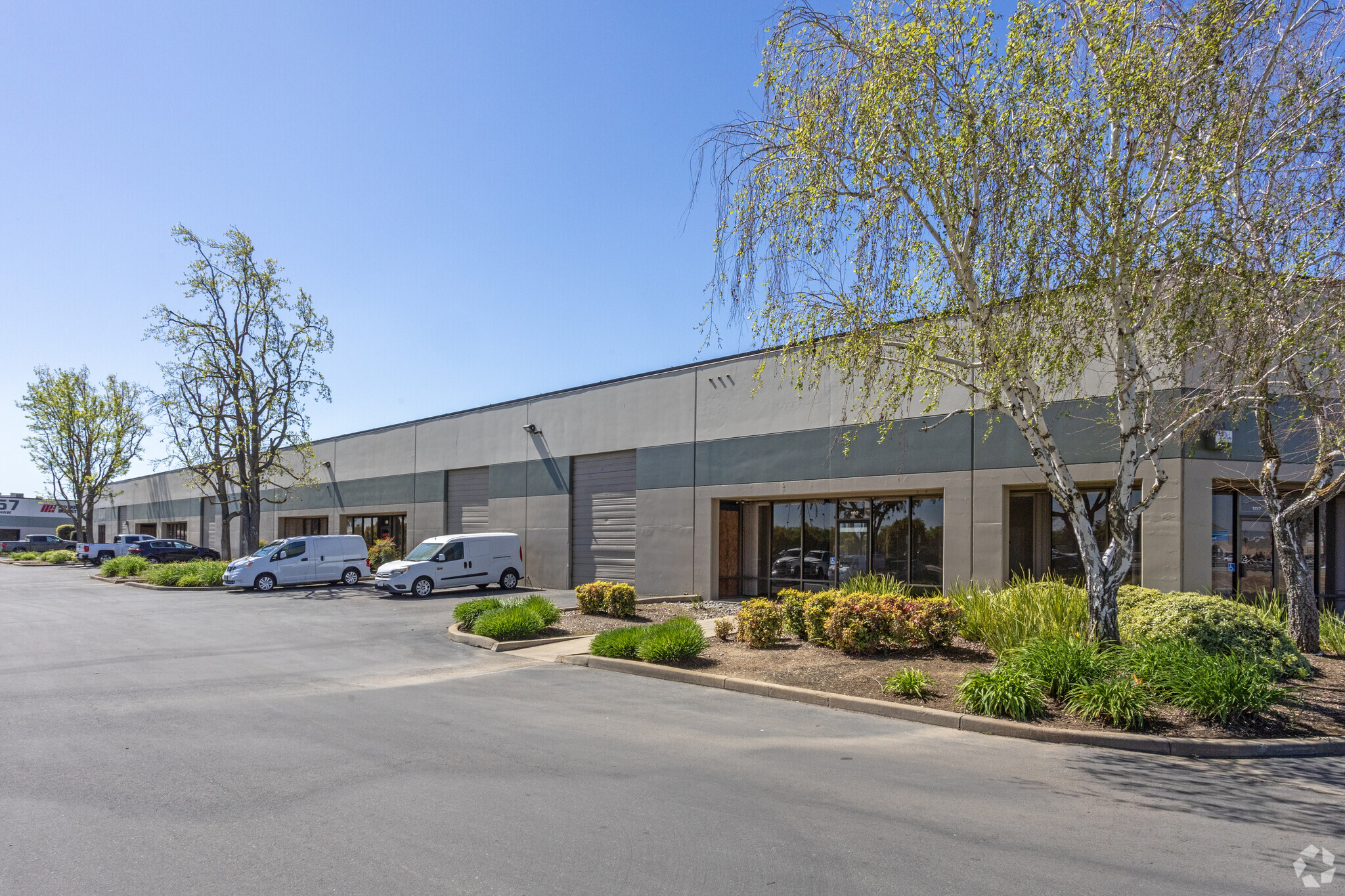
This feature is unavailable at the moment.
We apologize, but the feature you are trying to access is currently unavailable. We are aware of this issue and our team is working hard to resolve the matter.
Please check back in a few minutes. We apologize for the inconvenience.
- LoopNet Team
thank you

Your email has been sent!
Shaw Commerce Center Fresno, CA 93722
6,000 - 32,250 SF of Industrial Space Available



Park Highlights
- Heavy Daytime Traffic
PARK FACTS
| Total Space Available | 32,250 SF | Park Type | Industrial Park |
| Max. Contiguous | 26,250 SF | Features | Air Conditioning |
| Total Space Available | 32,250 SF |
| Max. Contiguous | 26,250 SF |
| Park Type | Industrial Park |
| Features | Air Conditioning |
Features and Amenities
- Air Conditioning
all available spaces(3)
Display Rental Rate as
- Space
- Size
- Term
- Rental Rate
- Space Use
- Condition
- Available
±6,000 Total SF ±970 Office SF 3 Dock High Doors 1 Grade Level Door 18’ Clear Height Fully Sprinklered Available 2/1/2025, please Call for Pricing.
- Includes 970 SF of dedicated office space
- 3 Loading Docks
- 1 Drive Bay
- Security System
| Space | Size | Term | Rental Rate | Space Use | Condition | Available |
| 1st Floor - 105 | 6,000 SF | Negotiable | Upon Request Upon Request Upon Request Upon Request | Industrial | Full Build-Out | February 01, 2025 |
4055-4057 W Shaw Ave - 1st Floor - 105
- Space
- Size
- Term
- Rental Rate
- Space Use
- Condition
- Available
12,750 SF available.
- Includes 687 SF of dedicated office space
- Can be combined with additional space(s) for up to 26,250 SF of adjacent space
Office Updates (New Paint & Flooring): Interior Warehouse Painting Restroom Upgrades in Office - All New Fixtures New LED Lighting Fixtures in Office and Warehouse. Call for Pricing.
- Includes 1,050 SF of dedicated office space
- Can be combined with additional space(s) for up to 26,250 SF of adjacent space
- 1 Drive Bay
- 1 Loading Dock
| Space | Size | Term | Rental Rate | Space Use | Condition | Available |
| 1st Floor - 108 | 12,750 SF | Negotiable | Upon Request Upon Request Upon Request Upon Request | Industrial | Full Build-Out | Now |
| 1st Floor - 112 | 13,500 SF | 1-5 Years | Upon Request Upon Request Upon Request Upon Request | Industrial | Full Build-Out | Now |
4067 W Shaw Ave - 1st Floor - 108
4067 W Shaw Ave - 1st Floor - 112
4055-4057 W Shaw Ave - 1st Floor - 105
| Size | 6,000 SF |
| Term | Negotiable |
| Rental Rate | Upon Request |
| Space Use | Industrial |
| Condition | Full Build-Out |
| Available | February 01, 2025 |
±6,000 Total SF ±970 Office SF 3 Dock High Doors 1 Grade Level Door 18’ Clear Height Fully Sprinklered Available 2/1/2025, please Call for Pricing.
- Includes 970 SF of dedicated office space
- 1 Drive Bay
- 3 Loading Docks
- Security System
4067 W Shaw Ave - 1st Floor - 108
| Size | 12,750 SF |
| Term | Negotiable |
| Rental Rate | Upon Request |
| Space Use | Industrial |
| Condition | Full Build-Out |
| Available | Now |
12,750 SF available.
- Includes 687 SF of dedicated office space
- Can be combined with additional space(s) for up to 26,250 SF of adjacent space
4067 W Shaw Ave - 1st Floor - 112
| Size | 13,500 SF |
| Term | 1-5 Years |
| Rental Rate | Upon Request |
| Space Use | Industrial |
| Condition | Full Build-Out |
| Available | Now |
Office Updates (New Paint & Flooring): Interior Warehouse Painting Restroom Upgrades in Office - All New Fixtures New LED Lighting Fixtures in Office and Warehouse. Call for Pricing.
- Includes 1,050 SF of dedicated office space
- 1 Drive Bay
- Can be combined with additional space(s) for up to 26,250 SF of adjacent space
- 1 Loading Dock
SELECT TENANTS AT THIS PROPERTY
- Floor
- Tenant Name
- Industry
- 1st
- Motion Industries
- Wholesaler
Park Overview
±398,100 SF Six Building Industrial/Distribution/Retail Park Dock-High and Grade-Level Loading 18’-24’ Clear Heights Parking Ratio: 1/1,000 SF Located Just East of Highway 99 on Shaw and Brawley Avenues Zoned CM Professionally Managed
Learn More About Renting Industrial Properties
Presented by

Shaw Commerce Center | Fresno, CA 93722
Hmm, there seems to have been an error sending your message. Please try again.
Thanks! Your message was sent.







