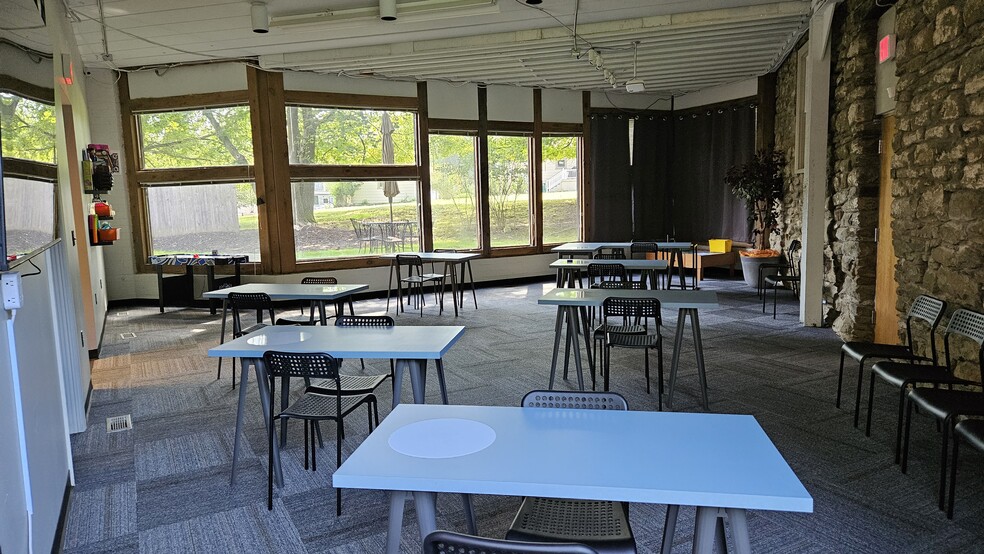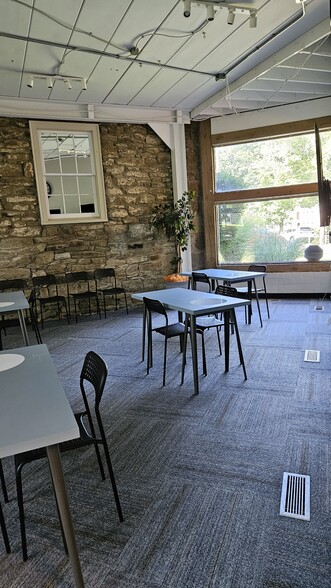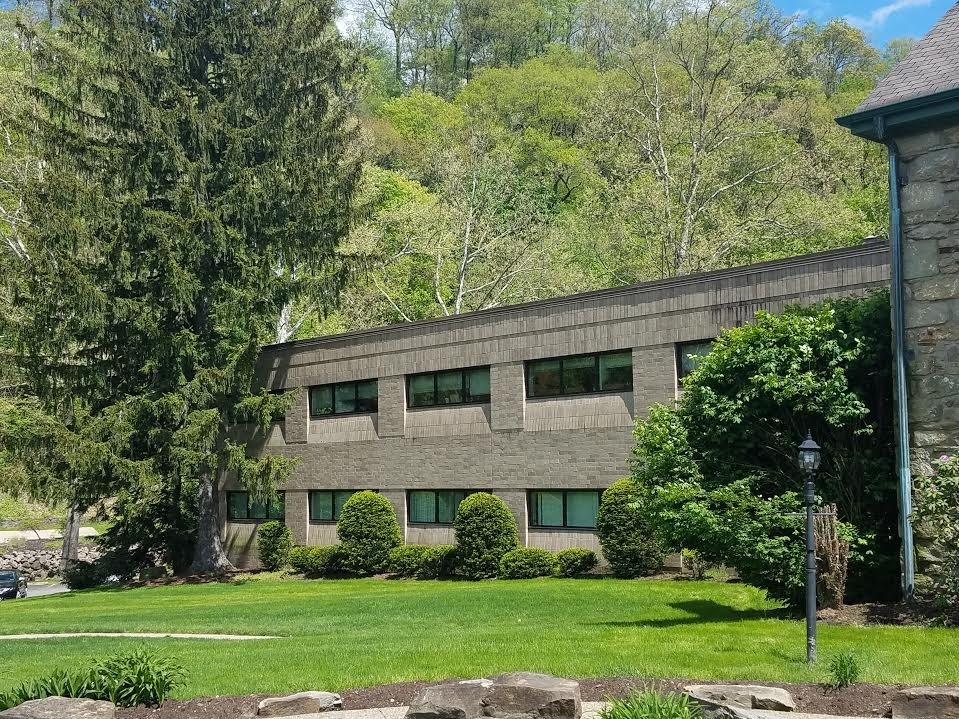
This feature is unavailable at the moment.
We apologize, but the feature you are trying to access is currently unavailable. We are aware of this issue and our team is working hard to resolve the matter.
Please check back in a few minutes. We apologize for the inconvenience.
- LoopNet Team
thank you

Your email has been sent!
Gamma Building 4068 Mt Royal Blvd
2,500 SF of Office Space Available in Allison Park, PA 15101



Highlights
- Peaceful Manicured Grounds, Clean, Quiet, Professional, Friendly Tenants, All Utilities Included, Plenty Of Outdoor Space To Work /or To Enjoy
- Two brand-new paved parking lots.
all available space(1)
Display Rental Rate as
- Space
- Size
- Term
- Rental Rate
- Space Use
- Condition
- Available
1st floor, open floor plan, new carpet tiles, freshly painted, control your own heating and ac. At that time the full space will be available and includes 2 private offices. new rate calculated at that time. Fresh paint. Barely used space after its recent renovation. $3,800/month.
- Rate includes utilities, building services and property expenses
- Open Floor Plan Layout
- Space is in Excellent Condition
- Kitchen
- Security System
- High Ceilings
- Secure Storage
- After Hours HVAC Available
- Open-Plan
- Fully Built-Out as Standard Office
- Fits 7 - 20 People
- Central Air Conditioning
- Private Restrooms
- Corner Space
- Exposed Ceiling
- Natural Light
- Emergency Lighting
| Space | Size | Term | Rental Rate | Space Use | Condition | Available |
| 1st Floor, Ste 110 | 2,500 SF | 1-5 Years | $18.24 /SF/YR $1.52 /SF/MO $45,600 /YR $3,800 /MO | Office | Full Build-Out | Now |
1st Floor, Ste 110
| Size |
| 2,500 SF |
| Term |
| 1-5 Years |
| Rental Rate |
| $18.24 /SF/YR $1.52 /SF/MO $45,600 /YR $3,800 /MO |
| Space Use |
| Office |
| Condition |
| Full Build-Out |
| Available |
| Now |
1st Floor, Ste 110
| Size | 2,500 SF |
| Term | 1-5 Years |
| Rental Rate | $18.24 /SF/YR |
| Space Use | Office |
| Condition | Full Build-Out |
| Available | Now |
1st floor, open floor plan, new carpet tiles, freshly painted, control your own heating and ac. At that time the full space will be available and includes 2 private offices. new rate calculated at that time. Fresh paint. Barely used space after its recent renovation. $3,800/month.
- Rate includes utilities, building services and property expenses
- Fully Built-Out as Standard Office
- Open Floor Plan Layout
- Fits 7 - 20 People
- Space is in Excellent Condition
- Central Air Conditioning
- Kitchen
- Private Restrooms
- Security System
- Corner Space
- High Ceilings
- Exposed Ceiling
- Secure Storage
- Natural Light
- After Hours HVAC Available
- Emergency Lighting
- Open-Plan
Property Overview
Full Service/All inclusive(except for phone and internet) office space. Office Space 110 Has open floor plan, reception area, private offices, kitchenette, private bathroom and alarm system. There are also 2 entries dedicated to 110. From the exterior house leading to the private offices, or enter through the main building via common hallway. Excellent location. Ample parking, building security features. On-site Management, On-site Maintenance Management. Close to Rt 8, Rt 19, McKnight Rd and only a few minutes to Downtown and the East End of Pittsburgh. Included are utilities, professional cleaning 2x per week, nightly wastebasket trash, removal, ample parking. security cameras, sanitizer stations in place for common areas. BRAND NEW PARKING LOTS!
- 24 Hour Access
- Controlled Access
- Courtyard
- Property Manager on Site
- Skylights
- Storage Space
- Open-Plan
- Drop Ceiling
- Outdoor Seating
- Air Conditioning
- Balcony
PROPERTY FACTS
SELECT TENANTS
- Floor
- Tenant Name
- Industry
- 2nd
- Actuarial Data Inc
- Finance and Insurance
- 2nd
- Buchanan Sales Co
- -
- 1st
- Collaborative Growth Counseling
- -
- 1st
- Estate Accounting & Tax Svc
- Services
- 1st
- FIT Learning
- Educational Services
- 2nd
- GHD Environmental
- -
- 1st
- Lamperski Internal Medicine
- Health Care and Social Assistance
- 2nd
- MGR CPA & Consulting
- -
- 1st
- MILLER INFORMATION SYSTEMS
- -
- 2nd
- Stanley H Nadulek PC
- Health Care and Social Assistance
Presented by

Gamma Building | 4068 Mt Royal Blvd
Hmm, there seems to have been an error sending your message. Please try again.
Thanks! Your message was sent.





