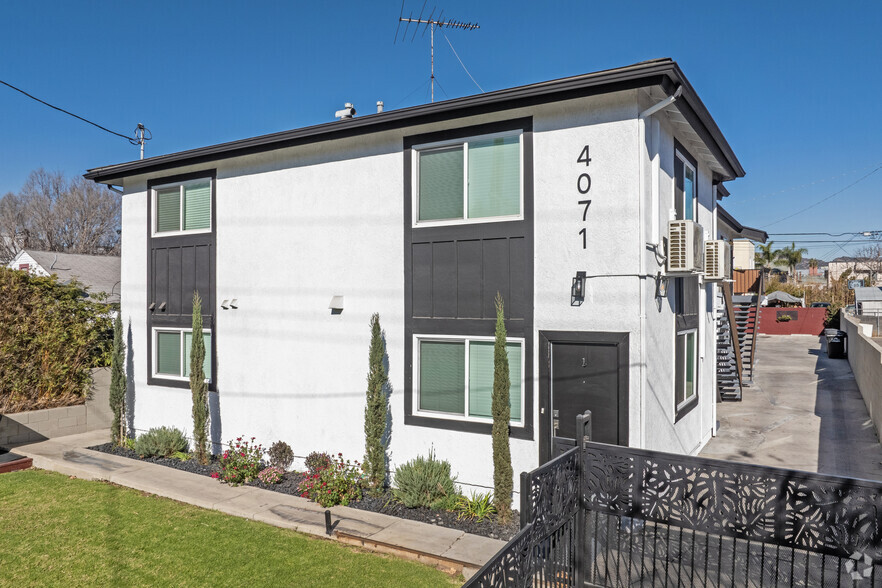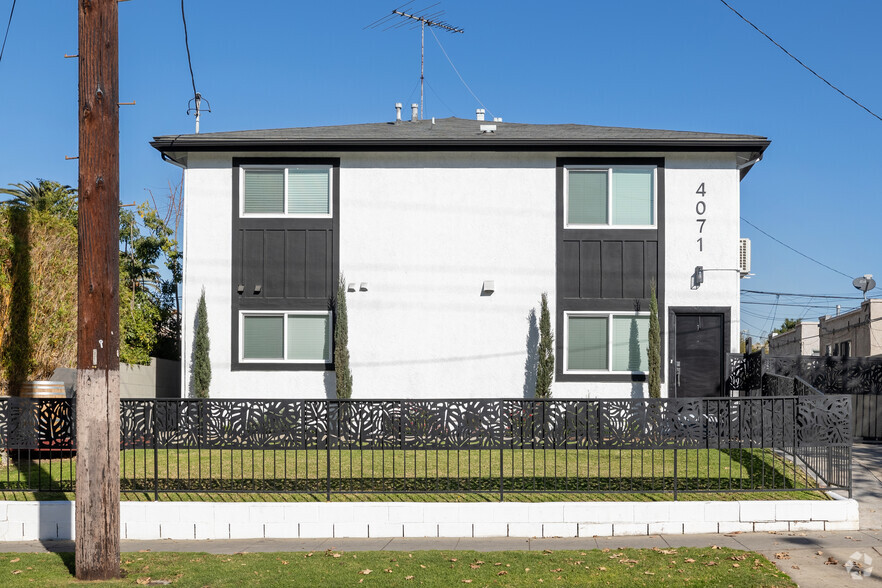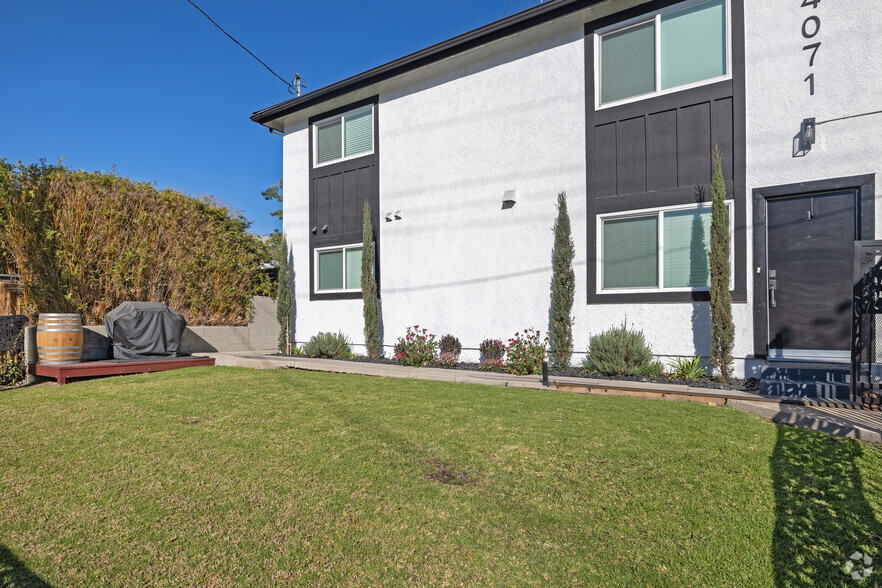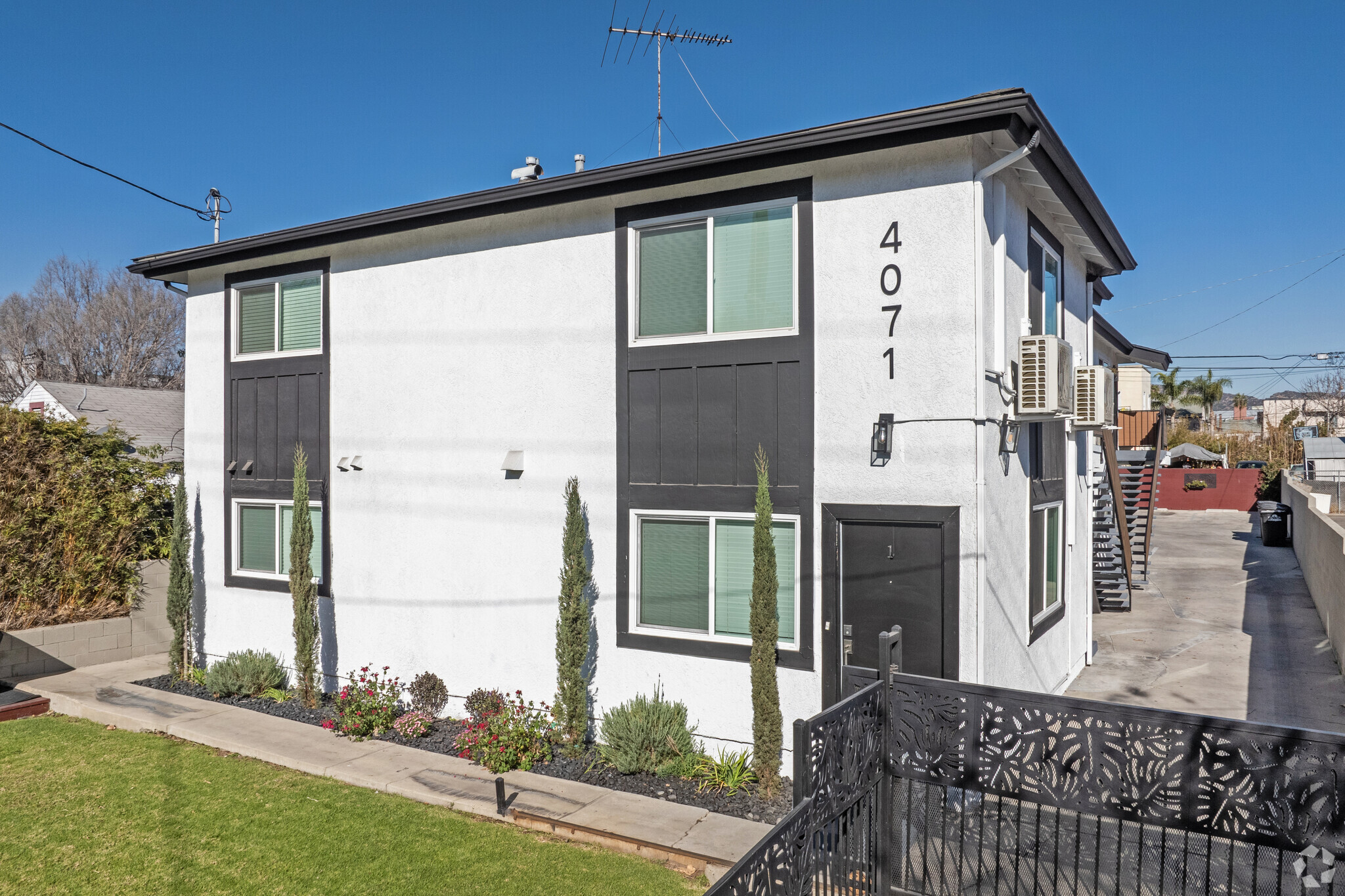
4071 Melrose Ave
This feature is unavailable at the moment.
We apologize, but the feature you are trying to access is currently unavailable. We are aware of this issue and our team is working hard to resolve the matter.
Please check back in a few minutes. We apologize for the inconvenience.
- LoopNet Team
thank you

Your email has been sent!
4071 Melrose Ave
6 Unit Apartment Building $2,750,000 ($458,333/Unit) 4.62% Cap Rate Los Angeles, CA 90029



INVESTMENT HIGHLIGHTS
- Amazing 6 Unit Mix: (5) 1-bed/1-bath & (1) 2-bed/1-bath
- Built in 1981 - Not Subject to LA RSO | 5% + CPI Annual Rent Increases
- RTI Plans for 2 ADUs - (1) 1,141 sqft 3-bed/2-bath & (1) 716 sqft 2-bed/2-bath unit
- Fully Renovated & Leased in 2024
- Unit Renovations - stacked washer/dryers, mini-split HVAC systems, stainless steel GE appliances, white oak flooring & designer finishes
- After building the ADUs and factoring in construction costs, the property will operate at a 6.42% CAP as an 8-unit and 7.48% CAP as a 10-unit
EXECUTIVE SUMMARY
Welcome to 4071 Melrose Avenue, a fully leased and fully renovated 6-unit apartment building located in East Hollywood/Virgil Village adjacent to Silver Lake. Built in 1981, the property is not subject to LA RSO, only statewide rent control AB 1482, which allows for annual rent increases of 5% + CPI (approx. 8.9%). The 4,024 sqft building features (5) 1-bed/1-bath units and (1) 2-bed/1-bath and is complemented by a large 7,110 sqft lot that offers space for up to 4 ADUs in the rear parking lot that fits up to 10 cars. Recent 2024 upgrades to the units comprise of in-unit stacked washer/dryers, mini-split HVAC systems, recessed lighting, stainless steel GE appliances, white oak flooring, custom cabinetry, and designer tile and countertops in the kitchens and bathrooms. Additional improvements include a Ratio Utility Billing System (RUBS) that charges tenants back for their share of utilities, and new exterior stucco, painting, and fencing. Beneficial to the buyer, there are RTI permits for 2 ADUs, (1) 1,141 sqft 3-bed/2-bath & (1) 716 sqft 2-bed/2-bath unit. After building the ADUs and factoring in construction costs, the property will operate at a 6.42% CAP as an 8-unit and 7.48% CAP as a 10-unit. With its prime location, this non-rent controlled property offers an excellent opportunity for a local investor seeking a low-maintenance, like-new building with value-add potential through RTI plans and the possibility of adding up to 4 ADUs via SB 1211. Buyer to investigate & verify all information, including, but not limited to, bed/bath count, square footages, permits, rent control, ADUs, and potential uses.
FINANCIAL SUMMARY (ACTUAL - 2024) Click Here to Access |
ANNUAL | ANNUAL PER SF |
|---|---|---|
| Gross Rental Income |
$99,999

|
$9.99

|
| Other Income |
-

|
-

|
| Vacancy Loss |
-

|
-

|
| Effective Gross Income |
$99,999

|
$9.99

|
| Taxes |
-

|
-

|
| Operating Expenses |
-

|
-

|
| Total Expenses |
$99,999

|
$9.99

|
| Net Operating Income |
$99,999

|
$9.99

|
FINANCIAL SUMMARY (ACTUAL - 2024) Click Here to Access
| Gross Rental Income | |
|---|---|
| Annual | $99,999 |
| Annual Per SF | $9.99 |
| Other Income | |
|---|---|
| Annual | - |
| Annual Per SF | - |
| Vacancy Loss | |
|---|---|
| Annual | - |
| Annual Per SF | - |
| Effective Gross Income | |
|---|---|
| Annual | $99,999 |
| Annual Per SF | $9.99 |
| Taxes | |
|---|---|
| Annual | - |
| Annual Per SF | - |
| Operating Expenses | |
|---|---|
| Annual | - |
| Annual Per SF | - |
| Total Expenses | |
|---|---|
| Annual | $99,999 |
| Annual Per SF | $9.99 |
| Net Operating Income | |
|---|---|
| Annual | $99,999 |
| Annual Per SF | $9.99 |
PROPERTY FACTS
| Price | $2,750,000 | Apartment Style | Low Rise |
| Price Per Unit | $458,333 | Building Class | C |
| Sale Type | Investment | Lot Size | 0.16 AC |
| Cap Rate | 4.62% | Building Size | 4,024 SF |
| Gross Rent Multiplier | 14.01 | No. Stories | 2 |
| No. Units | 6 | Year Built | 1981 |
| Property Type | Multifamily | Parking Ratio | 1.74/1,000 SF |
| Property Subtype | Apartment | Opportunity Zone |
Yes
|
| Price | $2,750,000 |
| Price Per Unit | $458,333 |
| Sale Type | Investment |
| Cap Rate | 4.62% |
| Gross Rent Multiplier | 14.01 |
| No. Units | 6 |
| Property Type | Multifamily |
| Property Subtype | Apartment |
| Apartment Style | Low Rise |
| Building Class | C |
| Lot Size | 0.16 AC |
| Building Size | 4,024 SF |
| No. Stories | 2 |
| Year Built | 1981 |
| Parking Ratio | 1.74/1,000 SF |
| Opportunity Zone |
Yes |
UNIT AMENITIES
- Air Conditioning
- Dishwasher
- Washer/Dryer
- Ceiling Fans
- Eat-in Kitchen
- Kitchen
- Stainless Steel Appliances
UNIT MIX INFORMATION
| DESCRIPTION | NO. UNITS | AVG. RENT/MO | SF |
|---|---|---|---|
| 1+1 | 5 | $2,395 | 650 |
| 2+1 | 1 | $3,000 | 774 |
Walk Score®
Walker's Paradise (91)
Bike Score®
Very Bikeable (72)
PROPERTY TAXES
| Parcel Number | 5539-020-032 | Improvements Assessment | $380,000 |
| Land Assessment | $1,005,000 | Total Assessment | $1,385,000 |
PROPERTY TAXES
Parcel Number
5539-020-032
Land Assessment
$1,005,000
Improvements Assessment
$380,000
Total Assessment
$1,385,000
ZONING
| Zoning Code | LARD1.5 |
| LARD1.5 |
1 of 29
VIDEOS
3D TOUR
PHOTOS
STREET VIEW
STREET
MAP
Presented by

4071 Melrose Ave
Already a member? Log In
Hmm, there seems to have been an error sending your message. Please try again.
Thanks! Your message was sent.




