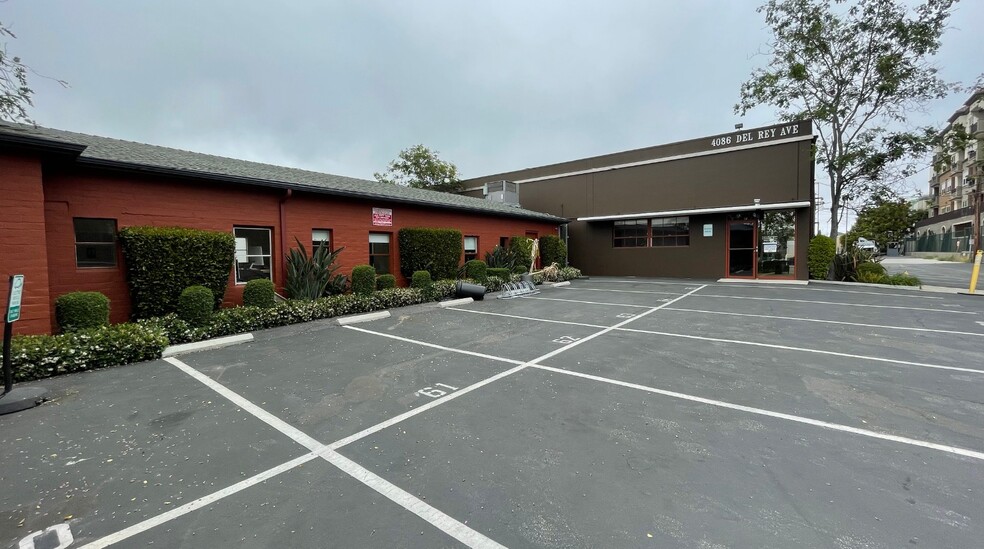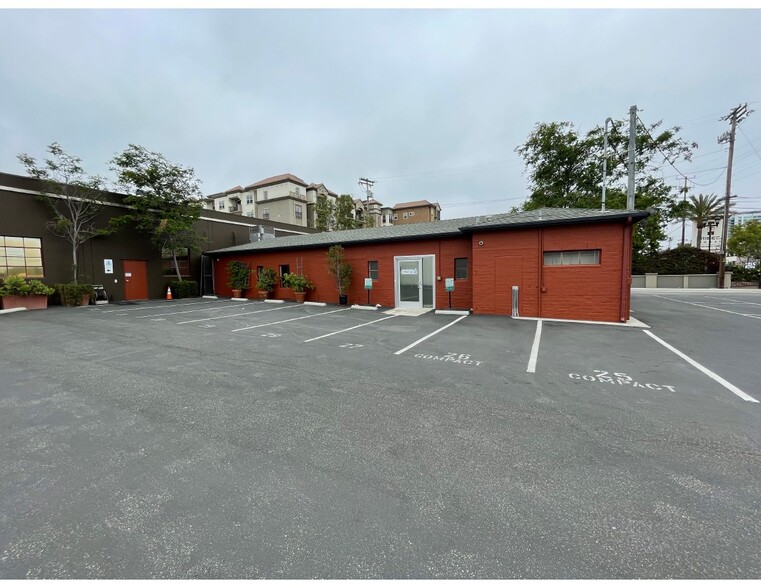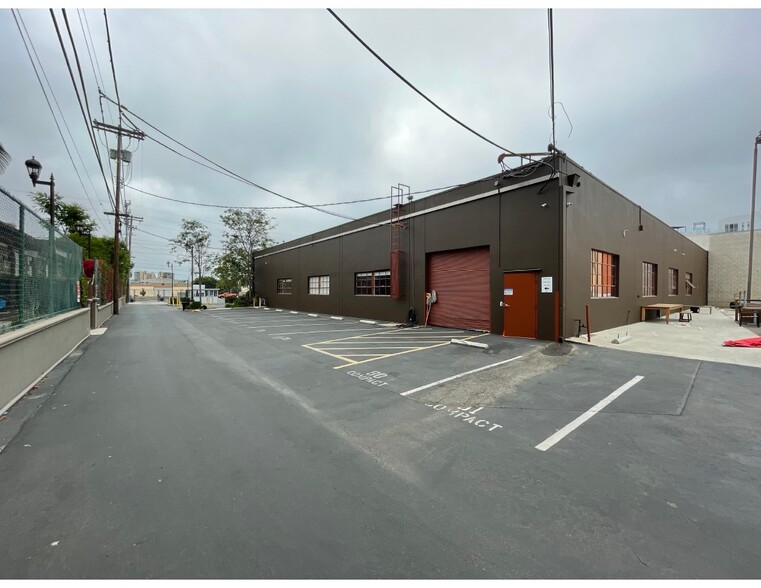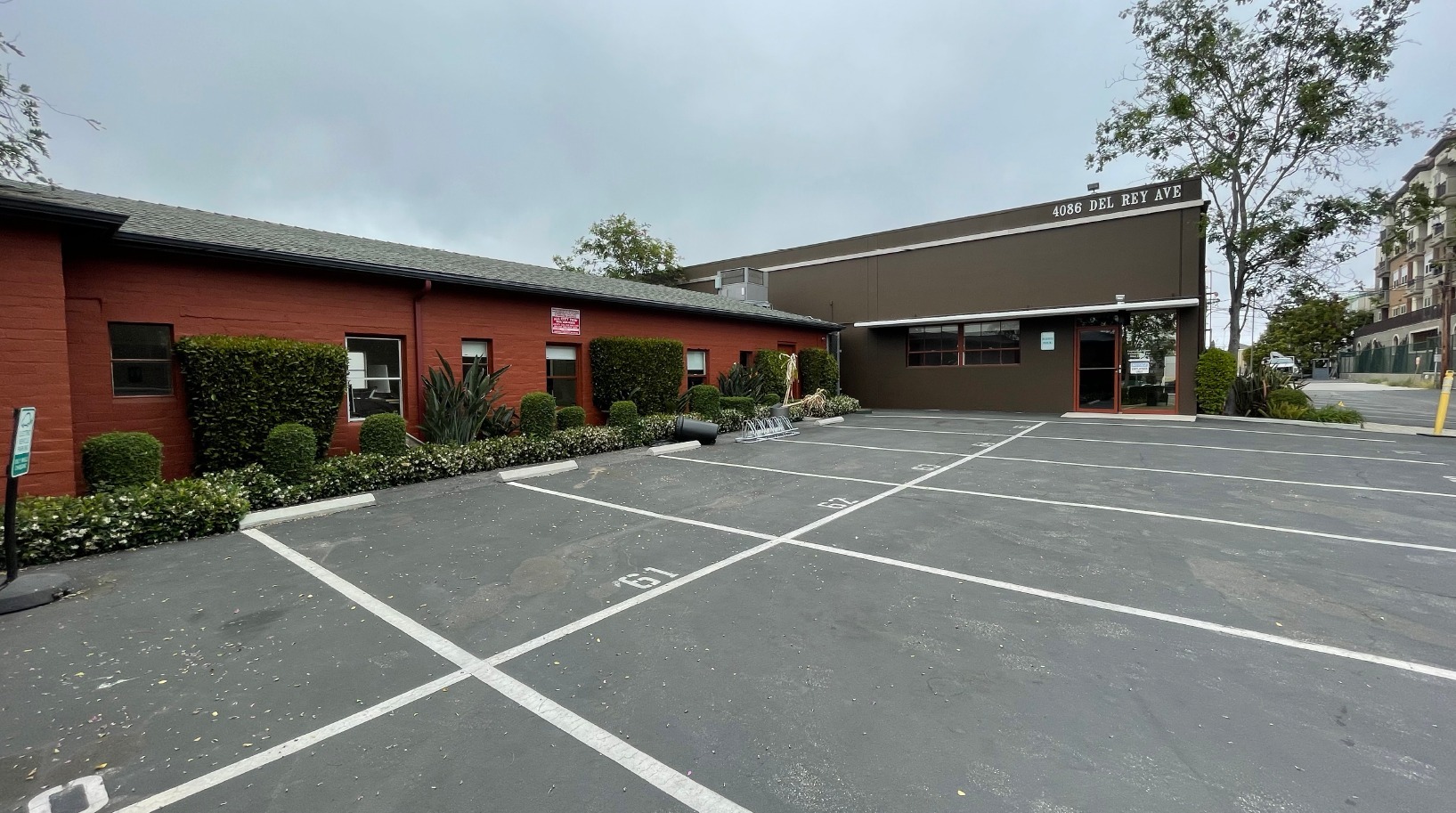
This feature is unavailable at the moment.
We apologize, but the feature you are trying to access is currently unavailable. We are aware of this issue and our team is working hard to resolve the matter.
Please check back in a few minutes. We apologize for the inconvenience.
- LoopNet Team
thank you

Your email has been sent!
4082-4086 Del Rey Ave
12,490 SF of Office Space Available in Marina Del Rey, CA 90292



all available space(1)
Display Rental Rate as
- Space
- Size
- Term
- Rental Rate
- Space Use
- Condition
- Available
Unique bullpen with high exposed ceilings. Polished concrete floors and creative finishes throughout. Styling and AV connected breakout conference rooms and offices. Packing/shipping room with roll-up door to outside deck area. Two different buildings enable flexibility for a user. Significant amount of private enclosed spaces surrounding large open bullpen area with elevated ceiling heights.
- Lease rate does not include utilities, property expenses or building services
- Fits 32 - 100 People
- Mostly Open Floor Plan Layout
- Central Air Conditioning
| Space | Size | Term | Rental Rate | Space Use | Condition | Available |
| 1st Floor | 12,490 SF | Negotiable | $60.00 /SF/YR $5.00 /SF/MO $749,400 /YR $62,450 /MO | Office | Full Build-Out | Now |
1st Floor
| Size |
| 12,490 SF |
| Term |
| Negotiable |
| Rental Rate |
| $60.00 /SF/YR $5.00 /SF/MO $749,400 /YR $62,450 /MO |
| Space Use |
| Office |
| Condition |
| Full Build-Out |
| Available |
| Now |
1st Floor
| Size | 12,490 SF |
| Term | Negotiable |
| Rental Rate | $60.00 /SF/YR |
| Space Use | Office |
| Condition | Full Build-Out |
| Available | Now |
Unique bullpen with high exposed ceilings. Polished concrete floors and creative finishes throughout. Styling and AV connected breakout conference rooms and offices. Packing/shipping room with roll-up door to outside deck area. Two different buildings enable flexibility for a user. Significant amount of private enclosed spaces surrounding large open bullpen area with elevated ceiling heights.
- Lease rate does not include utilities, property expenses or building services
- Mostly Open Floor Plan Layout
- Fits 32 - 100 People
- Central Air Conditioning
Property Overview
Class B industrial warehouse to creative office conversion with significant ceiling heights, private offices and conference rooms built out and open bullpen space. 16 parking spaces per 1,000 SF allows a tenant to pack in density and allows the property to accommodate gym/fitness uses as well as last mile delivery and other creative venue uses.
- Partitioned Offices
PROPERTY FACTS
Presented by

4082-4086 Del Rey Ave
Hmm, there seems to have been an error sending your message. Please try again.
Thanks! Your message was sent.







