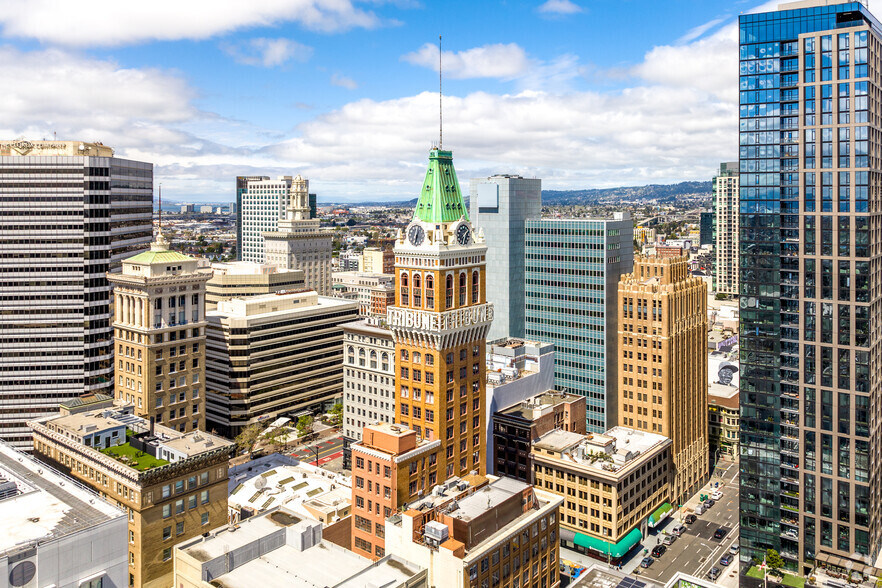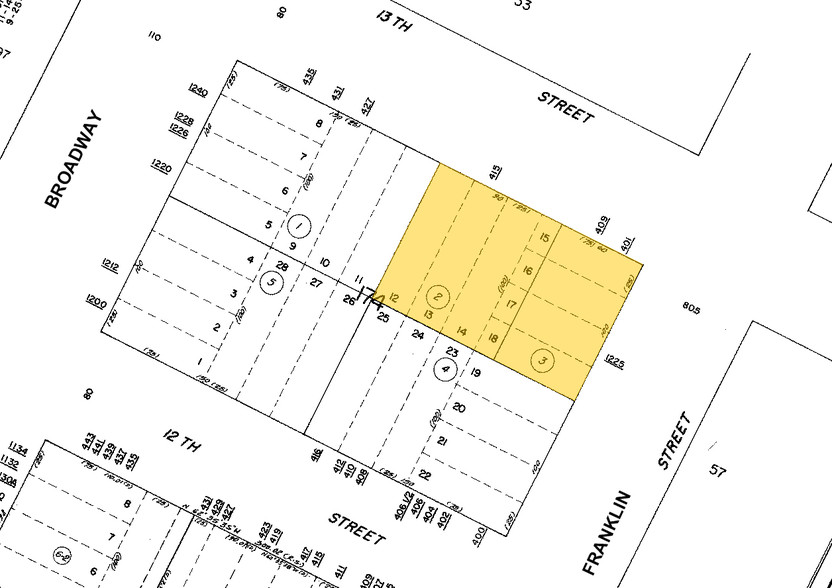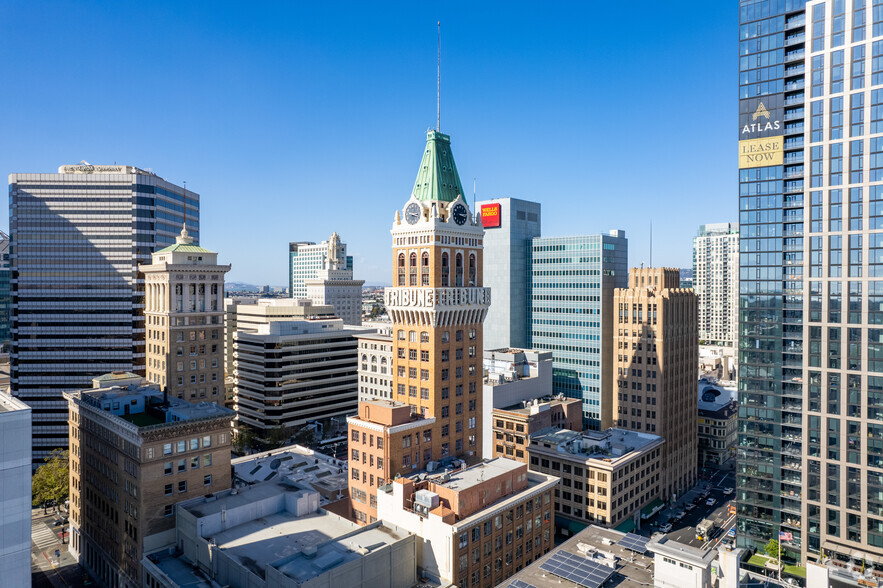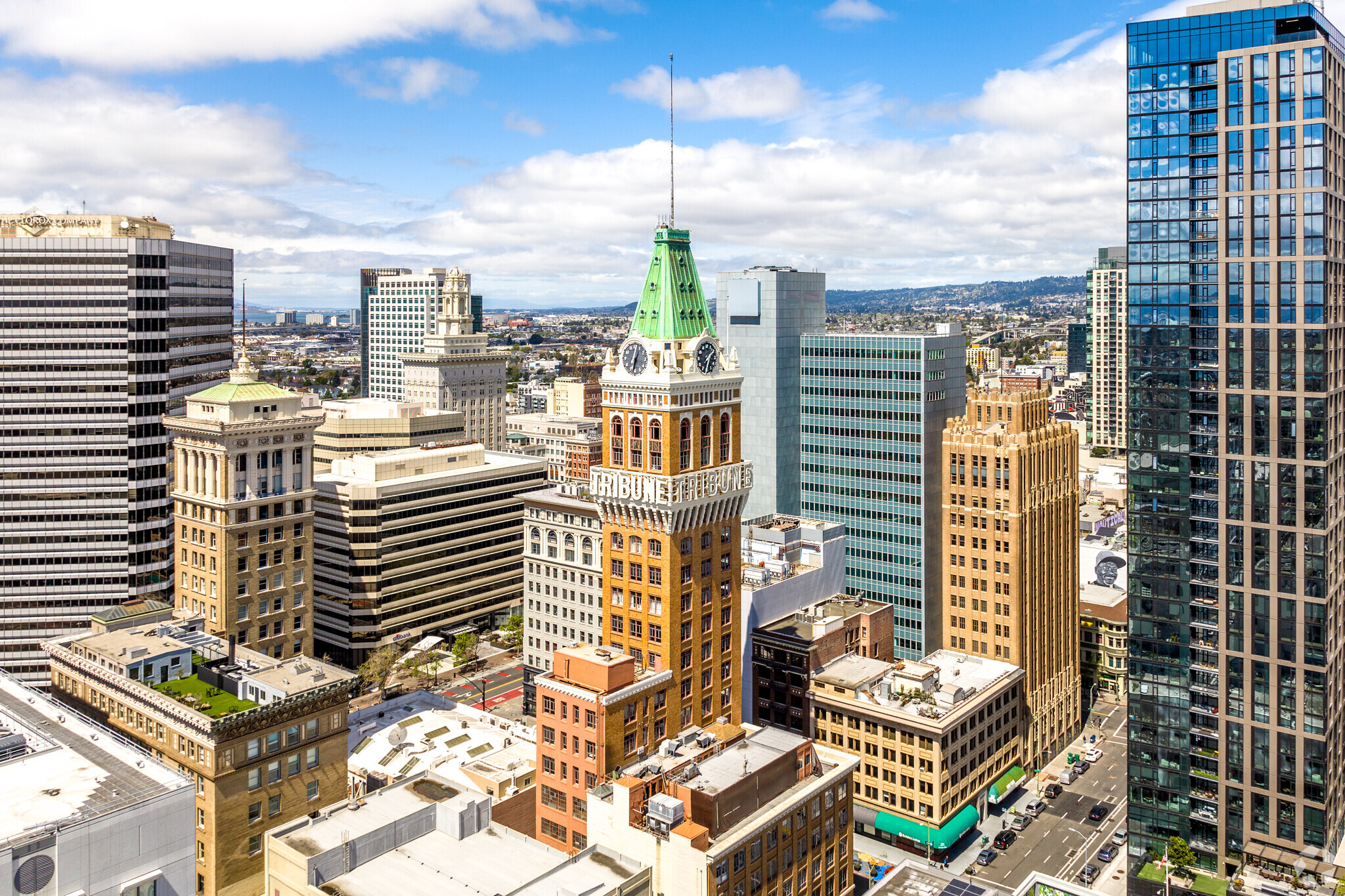
This feature is unavailable at the moment.
We apologize, but the feature you are trying to access is currently unavailable. We are aware of this issue and our team is working hard to resolve the matter.
Please check back in a few minutes. We apologize for the inconvenience.
- LoopNet Team
thank you

Your email has been sent!
Tribune Tower 409 13th St
1,903 - 24,303 SF of Office Space Available in Oakland, CA 94612



all available spaces(4)
Display Rental Rate as
- Space
- Size
- Term
- Rental Rate
- Space Use
- Condition
- Available
Exposed 14" Ceilings with Open Creative Space
- Fully Built-Out as Standard Office
- Fits 26 - 82 People
- 2 Conference Rooms
- Finished Ceilings: 14’
- Can be combined with additional space(s) for up to 20,400 SF of adjacent space
- Natural Lighting
- Mostly Open Floor Plan Layout
- 5 Private Offices
- 5 Workstations
- Space is in Excellent Condition
- Reception Area
Full Floor ready for tenant improvements.
- Fully Built-Out as Standard Office
- Fits 26 - 82 People
- 1 Conference Room
- Finished Ceilings: 14’
- Can be combined with additional space(s) for up to 20,400 SF of adjacent space
- Natural Lighting
- Open Floor Plan Layout
- 1 Private Office
- 1 Workstation
- Space is in Excellent Condition
- Private Restrooms
Bright and open space. Full floor identity with views. 1 open office.
- Fully Built-Out as Standard Office
- 3 Private Offices
- 3 Workstations
- Space is in Excellent Condition
- Natural Light
- Fits 5 - 16 People
- 1 Conference Room
- Finished Ceilings: 14’
- Reception Area
- Exposed 14" Ceilings with Open Creative Space
Bright and open space.
- Fully Built-Out as Standard Office
- 3 Private Offices
- Finished Ceilings: 14’
- Full floor identity with views.
- Fits 5 - 16 People
- 1 Conference Room
- Space is in Excellent Condition
| Space | Size | Term | Rental Rate | Space Use | Condition | Available |
| 4th Floor, Ste 400 | 10,200 SF | Negotiable | Upon Request Upon Request Upon Request Upon Request Upon Request Upon Request | Office | Full Build-Out | Now |
| 5th Floor, Ste 500 | 10,200 SF | Negotiable | Upon Request Upon Request Upon Request Upon Request Upon Request Upon Request | Office | Full Build-Out | Now |
| 13th Floor, Ste 1300 | 2,000 SF | Negotiable | Upon Request Upon Request Upon Request Upon Request Upon Request Upon Request | Office | Full Build-Out | 30 Days |
| 19th Floor, Ste 1900 | 1,903 SF | Negotiable | Upon Request Upon Request Upon Request Upon Request Upon Request Upon Request | Office | Full Build-Out | Now |
4th Floor, Ste 400
| Size |
| 10,200 SF |
| Term |
| Negotiable |
| Rental Rate |
| Upon Request Upon Request Upon Request Upon Request Upon Request Upon Request |
| Space Use |
| Office |
| Condition |
| Full Build-Out |
| Available |
| Now |
5th Floor, Ste 500
| Size |
| 10,200 SF |
| Term |
| Negotiable |
| Rental Rate |
| Upon Request Upon Request Upon Request Upon Request Upon Request Upon Request |
| Space Use |
| Office |
| Condition |
| Full Build-Out |
| Available |
| Now |
13th Floor, Ste 1300
| Size |
| 2,000 SF |
| Term |
| Negotiable |
| Rental Rate |
| Upon Request Upon Request Upon Request Upon Request Upon Request Upon Request |
| Space Use |
| Office |
| Condition |
| Full Build-Out |
| Available |
| 30 Days |
19th Floor, Ste 1900
| Size |
| 1,903 SF |
| Term |
| Negotiable |
| Rental Rate |
| Upon Request Upon Request Upon Request Upon Request Upon Request Upon Request |
| Space Use |
| Office |
| Condition |
| Full Build-Out |
| Available |
| Now |
4th Floor, Ste 400
| Size | 10,200 SF |
| Term | Negotiable |
| Rental Rate | Upon Request |
| Space Use | Office |
| Condition | Full Build-Out |
| Available | Now |
Exposed 14" Ceilings with Open Creative Space
- Fully Built-Out as Standard Office
- Mostly Open Floor Plan Layout
- Fits 26 - 82 People
- 5 Private Offices
- 2 Conference Rooms
- 5 Workstations
- Finished Ceilings: 14’
- Space is in Excellent Condition
- Can be combined with additional space(s) for up to 20,400 SF of adjacent space
- Reception Area
- Natural Lighting
5th Floor, Ste 500
| Size | 10,200 SF |
| Term | Negotiable |
| Rental Rate | Upon Request |
| Space Use | Office |
| Condition | Full Build-Out |
| Available | Now |
Full Floor ready for tenant improvements.
- Fully Built-Out as Standard Office
- Open Floor Plan Layout
- Fits 26 - 82 People
- 1 Private Office
- 1 Conference Room
- 1 Workstation
- Finished Ceilings: 14’
- Space is in Excellent Condition
- Can be combined with additional space(s) for up to 20,400 SF of adjacent space
- Private Restrooms
- Natural Lighting
13th Floor, Ste 1300
| Size | 2,000 SF |
| Term | Negotiable |
| Rental Rate | Upon Request |
| Space Use | Office |
| Condition | Full Build-Out |
| Available | 30 Days |
Bright and open space. Full floor identity with views. 1 open office.
- Fully Built-Out as Standard Office
- Fits 5 - 16 People
- 3 Private Offices
- 1 Conference Room
- 3 Workstations
- Finished Ceilings: 14’
- Space is in Excellent Condition
- Reception Area
- Natural Light
- Exposed 14" Ceilings with Open Creative Space
19th Floor, Ste 1900
| Size | 1,903 SF |
| Term | Negotiable |
| Rental Rate | Upon Request |
| Space Use | Office |
| Condition | Full Build-Out |
| Available | Now |
Bright and open space.
- Fully Built-Out as Standard Office
- Fits 5 - 16 People
- 3 Private Offices
- 1 Conference Room
- Finished Ceilings: 14’
- Space is in Excellent Condition
- Full floor identity with views.
Property Overview
The most iconic building in all of Oakland and widely recognized throughout the Bay Area, the Tribune Tower stands as fully renovated Class B Office Tower in the epicenter of Downtown. The 6-story base of the building was originally completed in 1906, with the 22-story clock tower being added in 1923 giving the project the façade we’ve all come to know and love. Once home to the Tribune Newspaper Group, this building now marries historic charm with modern technology. In addition to high-end creative office space in the main portion of the building, the ground floor boasts top-notch retail, showcasing a classic Southern style restaurant, Pierre Pierre, and locally roasted coffees at Rasa Cafe. With on-site security, proximity to transit and parking, and various workspace options, it’s the ultimate hub for productivity and convenience. Energize your team at this unforgettable Oakland landmark.
- Bicycle Storage
- Natural Light
- Air Conditioning
PROPERTY FACTS
Presented by

Tribune Tower | 409 13th St
Hmm, there seems to have been an error sending your message. Please try again.
Thanks! Your message was sent.














