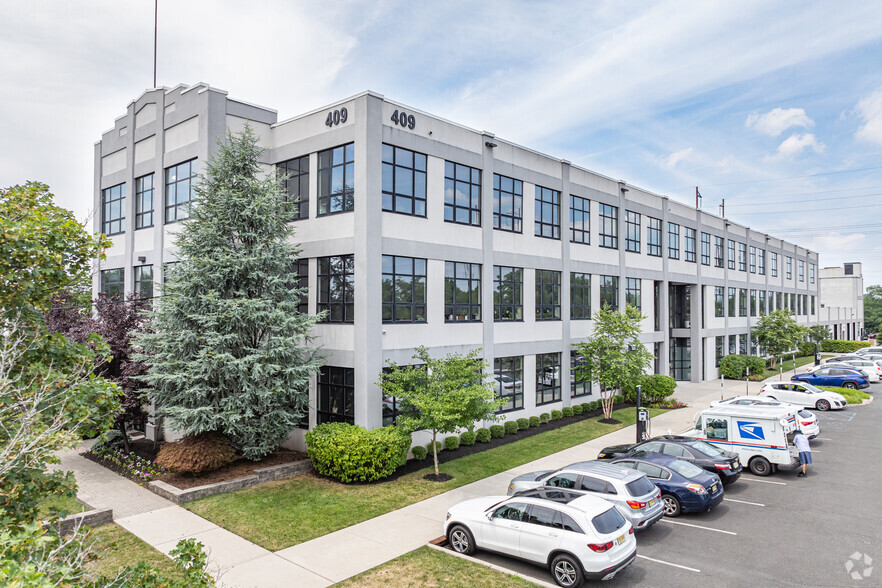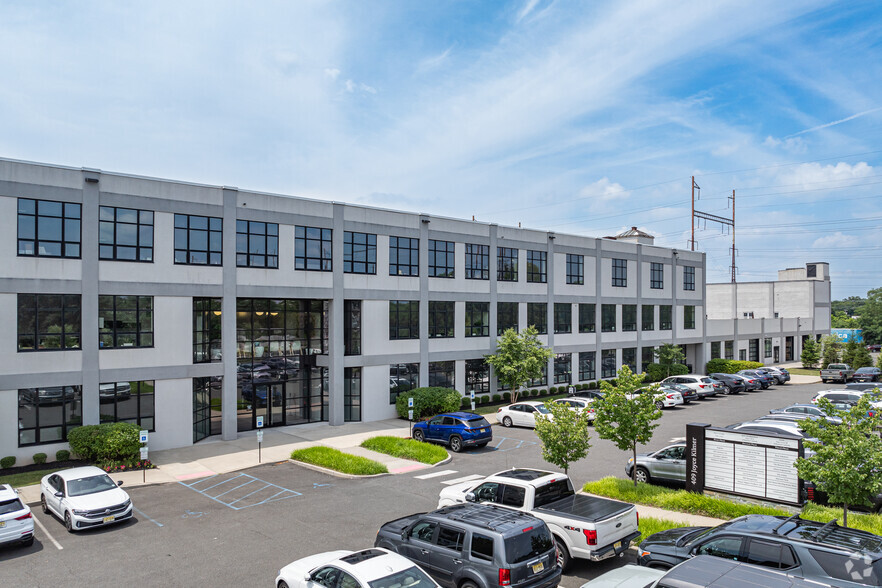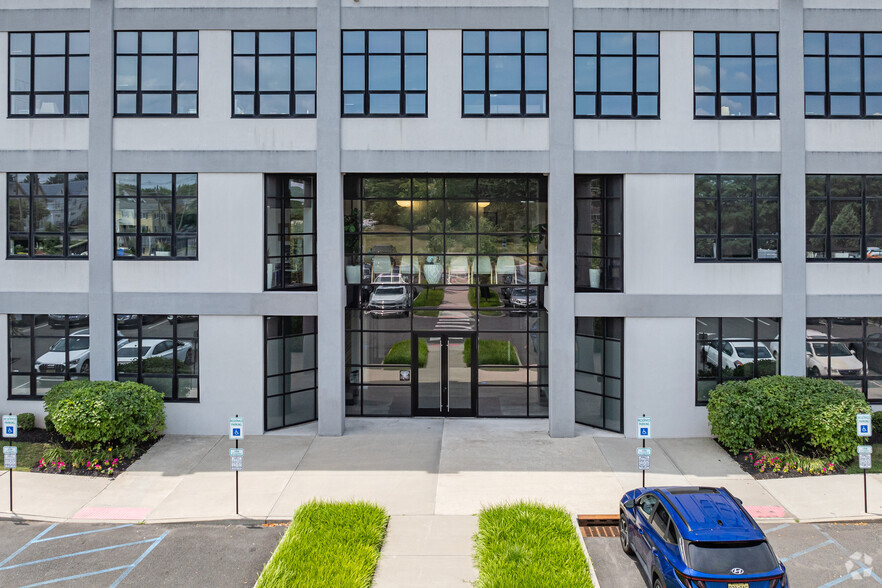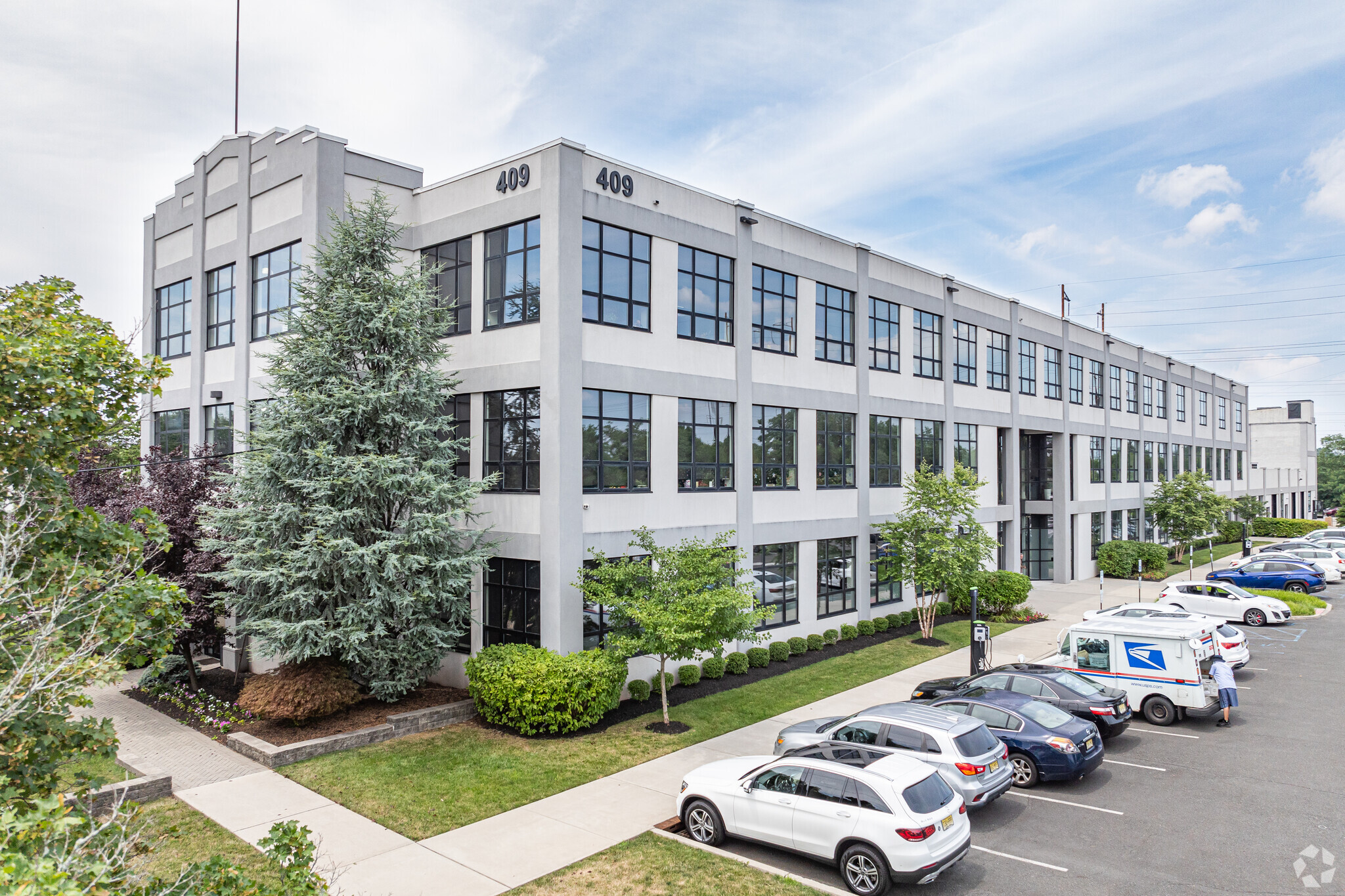
This feature is unavailable at the moment.
We apologize, but the feature you are trying to access is currently unavailable. We are aware of this issue and our team is working hard to resolve the matter.
Please check back in a few minutes. We apologize for the inconvenience.
- LoopNet Team
thank you

Your email has been sent!
Highlights
- This property has been completed with high quality fixtures and finishes and has tons of natural light.
- Minutes from downtown New Brunswick, Robert Wood Johnson University Hospital, Rutgers University and the NJ Innovation and Technology Hub.
- Easy access to down town New Brunswick, NJ Transit Train Service, Bus Service, NJ Turnpike, Route 1, Route 130, Route 27 and Route 18.
- Excellent location within an Urban Enterprise Zone (UEZ).
all available spaces(4)
Display Rental Rate as
- Space
- Size
- Term
- Rental Rate
- Space Use
- Condition
- Available
This property has been completed with high quality fixtures and finishes. Build to suit.
- Lease rate does not include utilities, property expenses or building services
- Fits 6 - 17 People
- Large, open office with natural light.
- Open Floor Plan Layout
- Space is in Excellent Condition
Step into this beautifully designed 3,179 square foot office, featuring 8 large 8-foot windows that flood the space with natural light. This exceptional workspace includes 4 private offices, a spacious conference room, and an inviting kitchen area for your team’s convenience. The high exposed ceilings create an open and airy atmosphere, adding a modern and industrial touch to the space
- Lease rate does not include utilities, property expenses or building services
- Mostly Open Floor Plan Layout
- 4 Private Offices
- Space is in Excellent Condition
- Reception Area
- Fully Carpeted
- Corner Space
- Exposed Ceiling
- After Hours HVAC Available
- Common Parts WC Facilities
- Wheelchair Accessible
- Large parking lot - plenty of parking
- Fully Built-Out as Standard Office
- Fits 10 - 25 People
- 1 Conference Room
- Central Air and Heating
- Kitchen
- Closed Circuit Television Monitoring (CCTV)
- High Ceilings
- Natural Light
- Emergency Lighting
- Open-Plan
- Large parking lot - plenty of parking
- Lease rate does not include utilities, property expenses or building services
- Mostly Open Floor Plan Layout
- 2 Private Offices
- Space is in Excellent Condition
- Fully Built-Out as Standard Office
- Fits 8 - 24 People
- 1 Conference Room
3rd Floor office with large, 8 foot windows that allow for fresh air and tons of natural light.
- Lease rate does not include utilities, property expenses or building services
- Mostly Open Floor Plan Layout
- 1 Private Office
- Space is in Excellent Condition
- Fully Built-Out as Standard Office
- Fits 3 - 9 People
- 1 Conference Room
- Building is located in a HUB & UEZ Zone .
| Space | Size | Term | Rental Rate | Space Use | Condition | Available |
| Ground, Ste 115 | 2,071 SF | Negotiable | $16.00 /SF/YR $1.33 /SF/MO $33,136 /YR $2,761 /MO | Office | Shell Space | Now |
| 2nd Floor, Ste 202 | 3,179 SF | Negotiable | $17.95 /SF/YR $1.50 /SF/MO $57,063 /YR $4,755 /MO | Office | Full Build-Out | 60 Days |
| 2nd Floor, Ste 218 | 2,979 SF | Negotiable | Upon Request Upon Request Upon Request Upon Request | Office | Full Build-Out | Now |
| 3rd Floor, Ste 314 | 1,035 SF | Negotiable | $16.95 /SF/YR $1.41 /SF/MO $17,543 /YR $1,462 /MO | Office | Full Build-Out | 30 Days |
Ground, Ste 115
| Size |
| 2,071 SF |
| Term |
| Negotiable |
| Rental Rate |
| $16.00 /SF/YR $1.33 /SF/MO $33,136 /YR $2,761 /MO |
| Space Use |
| Office |
| Condition |
| Shell Space |
| Available |
| Now |
2nd Floor, Ste 202
| Size |
| 3,179 SF |
| Term |
| Negotiable |
| Rental Rate |
| $17.95 /SF/YR $1.50 /SF/MO $57,063 /YR $4,755 /MO |
| Space Use |
| Office |
| Condition |
| Full Build-Out |
| Available |
| 60 Days |
2nd Floor, Ste 218
| Size |
| 2,979 SF |
| Term |
| Negotiable |
| Rental Rate |
| Upon Request Upon Request Upon Request Upon Request |
| Space Use |
| Office |
| Condition |
| Full Build-Out |
| Available |
| Now |
3rd Floor, Ste 314
| Size |
| 1,035 SF |
| Term |
| Negotiable |
| Rental Rate |
| $16.95 /SF/YR $1.41 /SF/MO $17,543 /YR $1,462 /MO |
| Space Use |
| Office |
| Condition |
| Full Build-Out |
| Available |
| 30 Days |
Ground, Ste 115
| Size | 2,071 SF |
| Term | Negotiable |
| Rental Rate | $16.00 /SF/YR |
| Space Use | Office |
| Condition | Shell Space |
| Available | Now |
This property has been completed with high quality fixtures and finishes. Build to suit.
- Lease rate does not include utilities, property expenses or building services
- Open Floor Plan Layout
- Fits 6 - 17 People
- Space is in Excellent Condition
- Large, open office with natural light.
2nd Floor, Ste 202
| Size | 3,179 SF |
| Term | Negotiable |
| Rental Rate | $17.95 /SF/YR |
| Space Use | Office |
| Condition | Full Build-Out |
| Available | 60 Days |
Step into this beautifully designed 3,179 square foot office, featuring 8 large 8-foot windows that flood the space with natural light. This exceptional workspace includes 4 private offices, a spacious conference room, and an inviting kitchen area for your team’s convenience. The high exposed ceilings create an open and airy atmosphere, adding a modern and industrial touch to the space
- Lease rate does not include utilities, property expenses or building services
- Fully Built-Out as Standard Office
- Mostly Open Floor Plan Layout
- Fits 10 - 25 People
- 4 Private Offices
- 1 Conference Room
- Space is in Excellent Condition
- Central Air and Heating
- Reception Area
- Kitchen
- Fully Carpeted
- Closed Circuit Television Monitoring (CCTV)
- Corner Space
- High Ceilings
- Exposed Ceiling
- Natural Light
- After Hours HVAC Available
- Emergency Lighting
- Common Parts WC Facilities
- Open-Plan
- Wheelchair Accessible
- Large parking lot - plenty of parking
- Large parking lot - plenty of parking
2nd Floor, Ste 218
| Size | 2,979 SF |
| Term | Negotiable |
| Rental Rate | Upon Request |
| Space Use | Office |
| Condition | Full Build-Out |
| Available | Now |
- Lease rate does not include utilities, property expenses or building services
- Fully Built-Out as Standard Office
- Mostly Open Floor Plan Layout
- Fits 8 - 24 People
- 2 Private Offices
- 1 Conference Room
- Space is in Excellent Condition
3rd Floor, Ste 314
| Size | 1,035 SF |
| Term | Negotiable |
| Rental Rate | $16.95 /SF/YR |
| Space Use | Office |
| Condition | Full Build-Out |
| Available | 30 Days |
3rd Floor office with large, 8 foot windows that allow for fresh air and tons of natural light.
- Lease rate does not include utilities, property expenses or building services
- Fully Built-Out as Standard Office
- Mostly Open Floor Plan Layout
- Fits 3 - 9 People
- 1 Private Office
- 1 Conference Room
- Space is in Excellent Condition
- Building is located in a HUB & UEZ Zone .
Property Overview
Built in 1918, this large prewar was built with strength in mind. Used as a manufacturing facility for much of its existence, the structure has large concrete support beams and other unique architectural details. Property Features include: 13 to 18-foot ceilings and Exposed Brick, huge loft style windows (approximately 64 square feet each), passenger and freight elevator access, 24/7 secure tenant access and video surveillance, hundreds of parking spots, Hunter Douglass solar shades, exposed spiral duct-work, Toto touch-less fixtures, gracious halls and common areas, a community of entrepreneurial people. EV Charging - Coming Soon. Minutes from Downtown New Brunswick, Robert Wood Johnson University Hospital and Rutgers University, the building sits on 6 acres of land and features a large fenced parking lot with approximately 4 acres of parking. Easy access to the following: Downtown New Brunswick (1 mile); NJ Transit Train Service (1 mile); Bus Service (3 blocks); NJ Turnpike, Route 1, Route 130, Route 27, Newark Ports; Restaurants, hotels, and shopping. This property offers all of the convenience of downtown New Brunswick, with none of the parking hassles. The building is also located in a special Tax zone that allows you to apply for Tax exempt status on most office and equipment purchases. Once approved for the program, you can also sell at half sales tax.
PROPERTY FACTS
SELECT TENANTS
- Floor
- Tenant Name
- 2nd
- 409 Joyce Kilmer LLC
- 3rd
- Argenta
- 3rd
- Combine Transport System
- 2nd
- Efra Pest & Bed Bug Service
- 3rd
- Munson Restaurant Group
- 3rd
- Nova Doors and Hardware
- 2nd
- PKF Management
- 3rd
- Questant
- 3rd
- Ross Management Group
- GRND
- TEXA USA Inc.
Presented by

409 Joyce Kilmer Ave
Hmm, there seems to have been an error sending your message. Please try again.
Thanks! Your message was sent.














