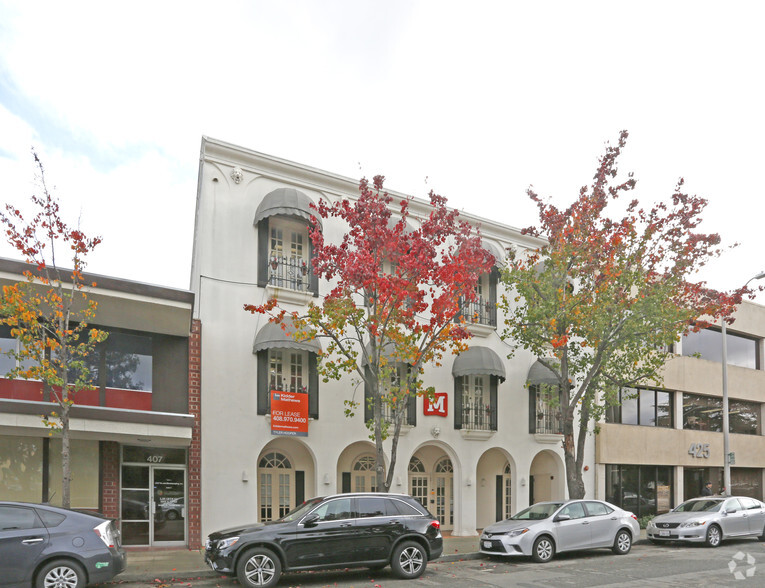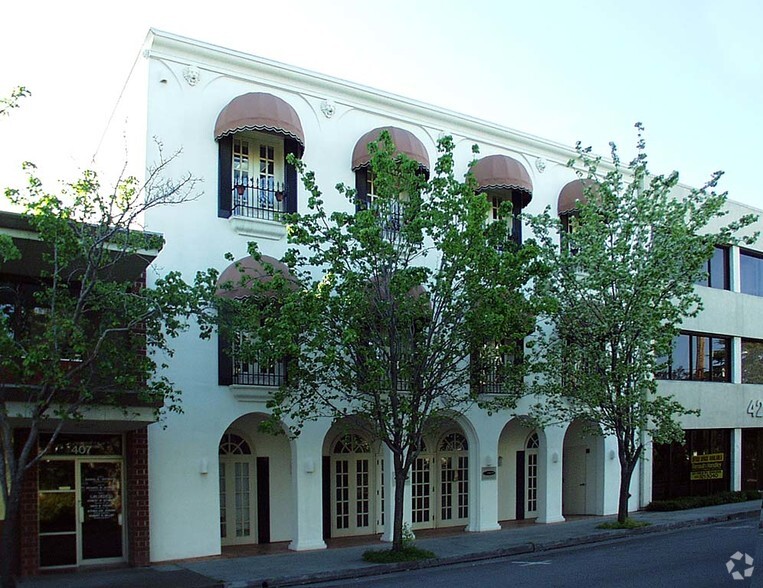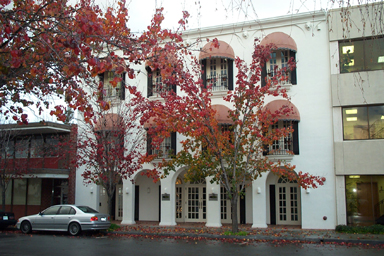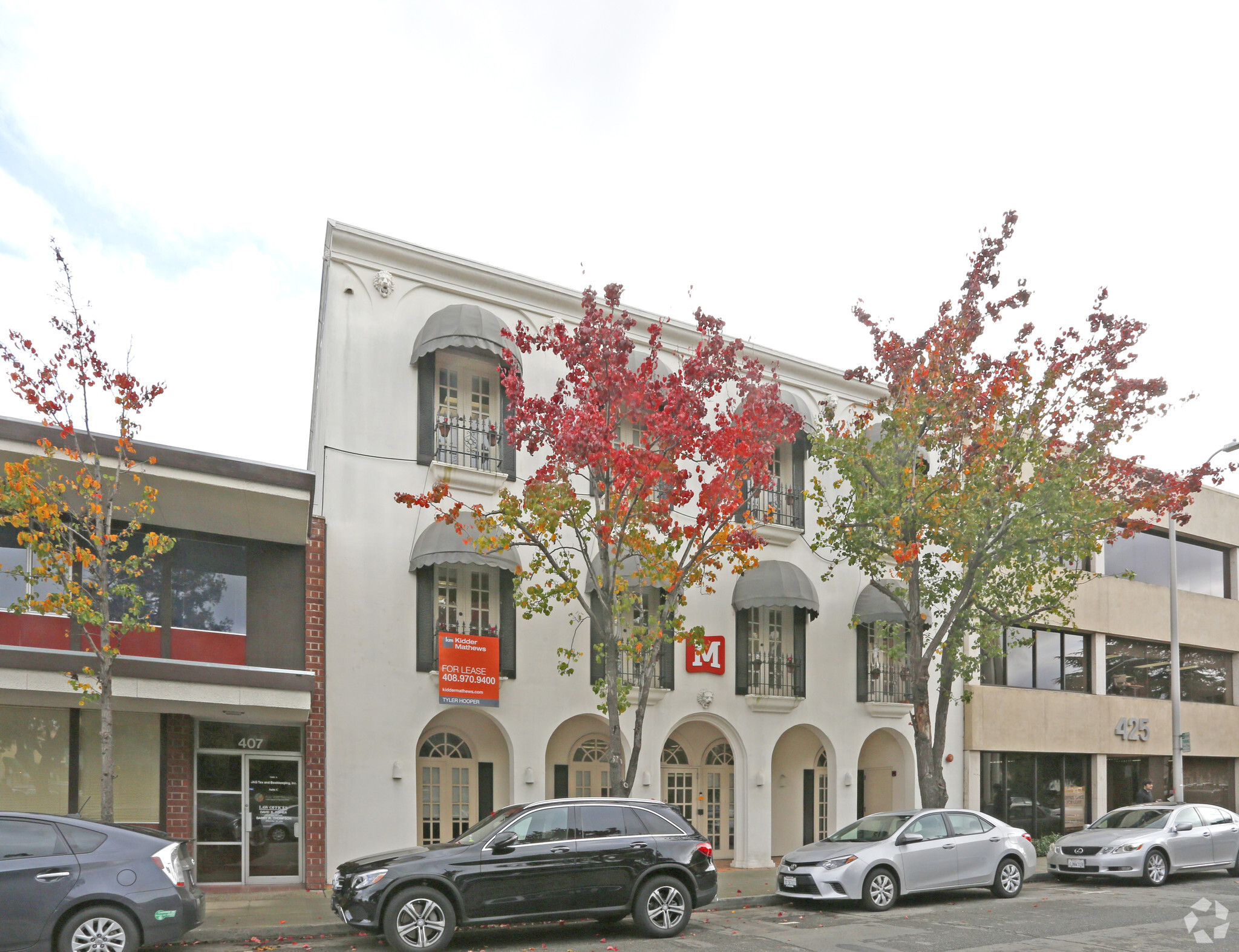
This feature is unavailable at the moment.
We apologize, but the feature you are trying to access is currently unavailable. We are aware of this issue and our team is working hard to resolve the matter.
Please check back in a few minutes. We apologize for the inconvenience.
- LoopNet Team
thank you

Your email has been sent!
409 Sherman Ave
3,958 - 11,874 SF of Office Space Available in Palo Alto, CA 94306



Highlights
- Walking Distance to California Avenue District and Caltrain
all available spaces(3)
Display Rental Rate as
- Space
- Size
- Term
- Rental Rate
- Space Use
- Condition
- Available
11,874 SF free standing office building for lease. This building is an an ideal opportunity for a creative technology company. It has an open layout with numerous conference rooms throughout the layout. There is an outdoor patio & 3rd floor balcony, with operable windows and doors that bring in lots of fresh air. Skylights available on the 3rd floor.
- Lease rate does not include utilities, property expenses or building services
- Open Floor Plan Layout
- 2 Private Offices
- Space is in Excellent Condition
- Fully Built-Out as Standard Office
- Fits 10 - 32 People
- 1 Conference Room
- Can be combined with additional space(s) for up to 11,874 SF of adjacent space
11,874 SF free standing office building for lease. This building is an ideal opportunity for a creative technology company. It has an open layout with numerous conference rooms throughout the layout. There is an outdoor patio & 3rd floor balcony, with operable windows and doors that bring in lots of fresh air. Skylights available on the 3rd floor.
- Lease rate does not include utilities, property expenses or building services
- Open Floor Plan Layout
- 2 Private Offices
- Space is in Excellent Condition
- Ideal opportunity for a creative tech firm.
- Outdoor patio & 3rd floor balcony.
- Fully Built-Out as Standard Office
- Fits 10 - 32 People
- 1 Conference Room
- Can be combined with additional space(s) for up to 11,874 SF of adjacent space
- Open layout with numerous conference rooms.
- Operable windows and doors.
11,874 SF free standing office building for lease. This building is an an ideal opportunity for a creative technology company. It has an open layout with numerous conference rooms throughout the layout. There is an outdoor patio & 3rd floor balcony, with operable windows and doors that bring in lots of fresh air. Skylights available on the 3rd floor.
- Lease rate does not include utilities, property expenses or building services
- Open Floor Plan Layout
- 2 Private Offices
- Space is in Excellent Condition
- Fully Built-Out as Standard Office
- Fits 10 - 32 People
- 1 Conference Room
- Can be combined with additional space(s) for up to 11,874 SF of adjacent space
| Space | Size | Term | Rental Rate | Space Use | Condition | Available |
| 1st Floor | 3,958 SF | 3-15 Years | $59.40 /SF/YR $4.95 /SF/MO $235,105 /YR $19,592 /MO | Office | Full Build-Out | 30 Days |
| 2nd Floor | 3,958 SF | 3-15 Years | $59.40 /SF/YR $4.95 /SF/MO $235,105 /YR $19,592 /MO | Office | Full Build-Out | Now |
| 3rd Floor | 3,958 SF | 3-15 Years | $59.40 /SF/YR $4.95 /SF/MO $235,105 /YR $19,592 /MO | Office | Full Build-Out | Now |
1st Floor
| Size |
| 3,958 SF |
| Term |
| 3-15 Years |
| Rental Rate |
| $59.40 /SF/YR $4.95 /SF/MO $235,105 /YR $19,592 /MO |
| Space Use |
| Office |
| Condition |
| Full Build-Out |
| Available |
| 30 Days |
2nd Floor
| Size |
| 3,958 SF |
| Term |
| 3-15 Years |
| Rental Rate |
| $59.40 /SF/YR $4.95 /SF/MO $235,105 /YR $19,592 /MO |
| Space Use |
| Office |
| Condition |
| Full Build-Out |
| Available |
| Now |
3rd Floor
| Size |
| 3,958 SF |
| Term |
| 3-15 Years |
| Rental Rate |
| $59.40 /SF/YR $4.95 /SF/MO $235,105 /YR $19,592 /MO |
| Space Use |
| Office |
| Condition |
| Full Build-Out |
| Available |
| Now |
1st Floor
| Size | 3,958 SF |
| Term | 3-15 Years |
| Rental Rate | $59.40 /SF/YR |
| Space Use | Office |
| Condition | Full Build-Out |
| Available | 30 Days |
11,874 SF free standing office building for lease. This building is an an ideal opportunity for a creative technology company. It has an open layout with numerous conference rooms throughout the layout. There is an outdoor patio & 3rd floor balcony, with operable windows and doors that bring in lots of fresh air. Skylights available on the 3rd floor.
- Lease rate does not include utilities, property expenses or building services
- Fully Built-Out as Standard Office
- Open Floor Plan Layout
- Fits 10 - 32 People
- 2 Private Offices
- 1 Conference Room
- Space is in Excellent Condition
- Can be combined with additional space(s) for up to 11,874 SF of adjacent space
2nd Floor
| Size | 3,958 SF |
| Term | 3-15 Years |
| Rental Rate | $59.40 /SF/YR |
| Space Use | Office |
| Condition | Full Build-Out |
| Available | Now |
11,874 SF free standing office building for lease. This building is an ideal opportunity for a creative technology company. It has an open layout with numerous conference rooms throughout the layout. There is an outdoor patio & 3rd floor balcony, with operable windows and doors that bring in lots of fresh air. Skylights available on the 3rd floor.
- Lease rate does not include utilities, property expenses or building services
- Fully Built-Out as Standard Office
- Open Floor Plan Layout
- Fits 10 - 32 People
- 2 Private Offices
- 1 Conference Room
- Space is in Excellent Condition
- Can be combined with additional space(s) for up to 11,874 SF of adjacent space
- Ideal opportunity for a creative tech firm.
- Open layout with numerous conference rooms.
- Outdoor patio & 3rd floor balcony.
- Operable windows and doors.
3rd Floor
| Size | 3,958 SF |
| Term | 3-15 Years |
| Rental Rate | $59.40 /SF/YR |
| Space Use | Office |
| Condition | Full Build-Out |
| Available | Now |
11,874 SF free standing office building for lease. This building is an an ideal opportunity for a creative technology company. It has an open layout with numerous conference rooms throughout the layout. There is an outdoor patio & 3rd floor balcony, with operable windows and doors that bring in lots of fresh air. Skylights available on the 3rd floor.
- Lease rate does not include utilities, property expenses or building services
- Fully Built-Out as Standard Office
- Open Floor Plan Layout
- Fits 10 - 32 People
- 2 Private Offices
- 1 Conference Room
- Space is in Excellent Condition
- Can be combined with additional space(s) for up to 11,874 SF of adjacent space
Property Overview
This high-identity three-story building with a private patio & multiple balconies is walking distance to many amenities including restaurants, retail, the CalTrain station and banks. The building has a desirable open office layout which is ideal for technology companies, yet flexible for other users as well.
- Skylights
- Balcony
PROPERTY FACTS
SELECT TENANTS
- Floor
- Tenant Name
- Industry
- Multiple
- Box
- Services
- Multiple
- Groupon
- Retailer
- Multiple
- Mixbook
- Retailer
- Multiple
- Next Insurance Inc
- Finance and Insurance
- Multiple
- TripActions
- Accommodation and Food Services
Presented by

409 Sherman Ave
Hmm, there seems to have been an error sending your message. Please try again.
Thanks! Your message was sent.








