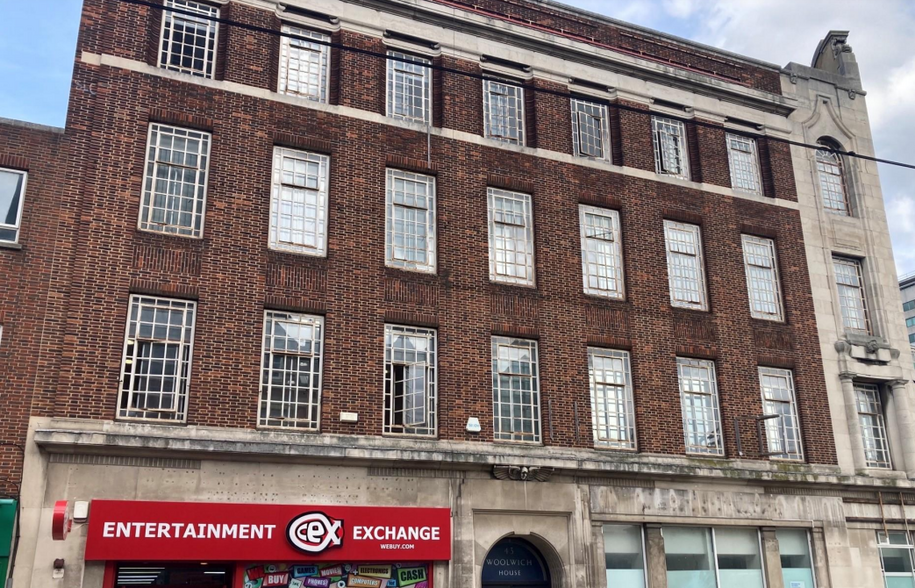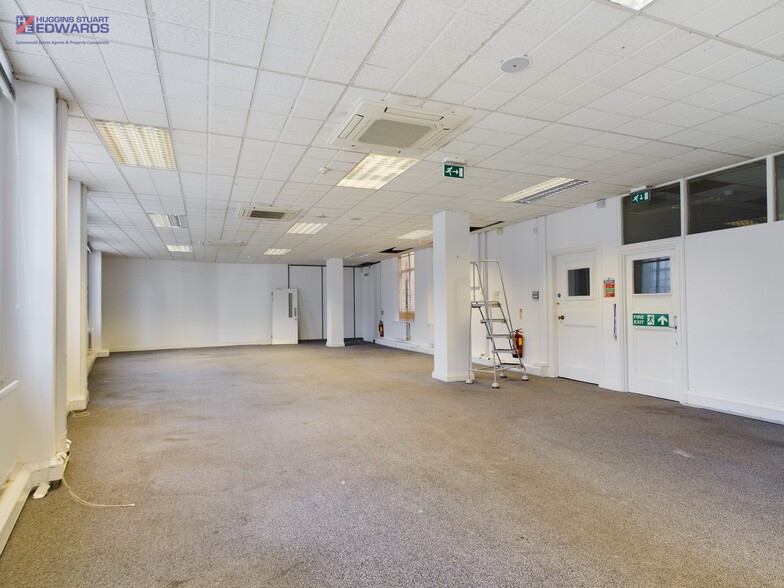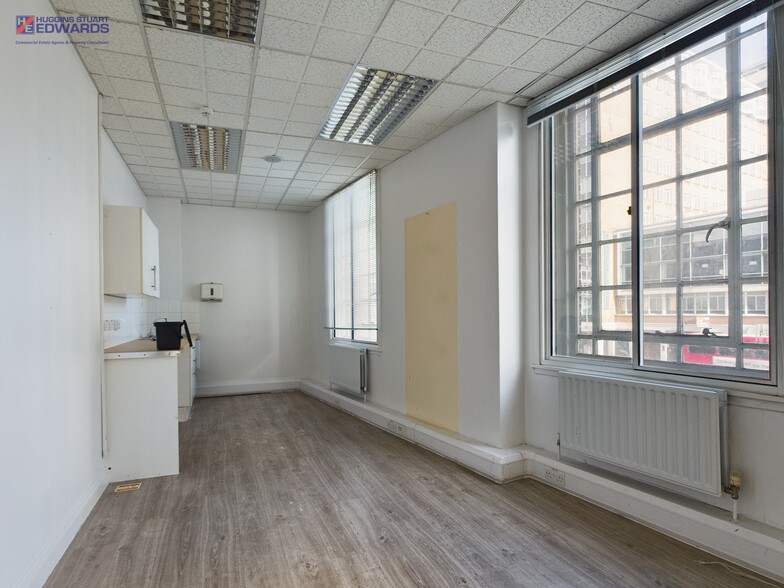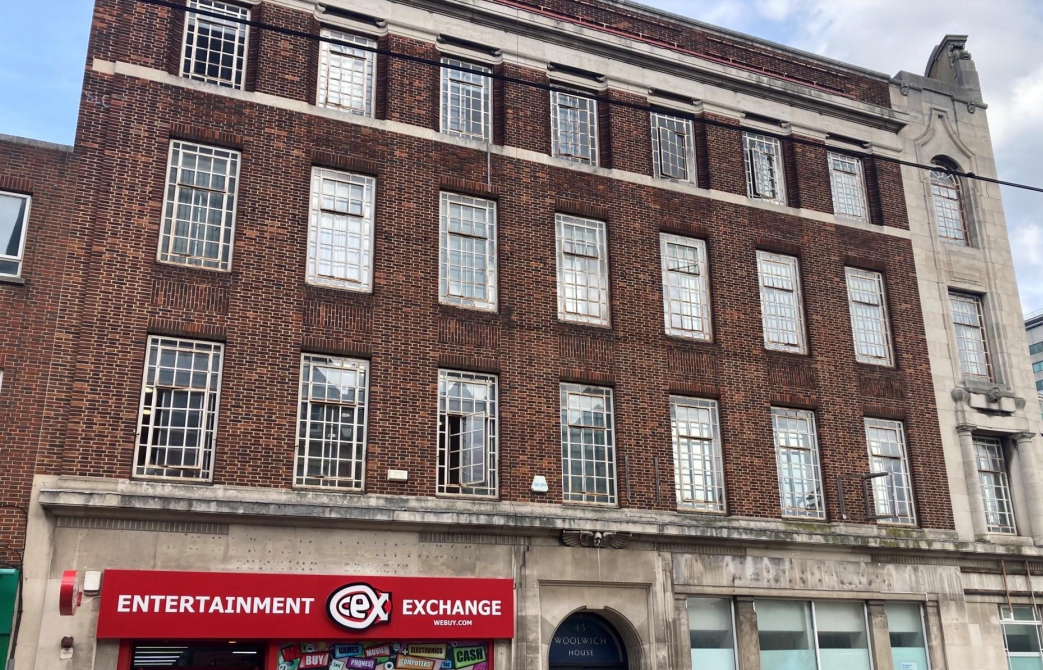Woolwich House 41-45 George St 1,275 - 4,467 SF of Office Space Available in Croydon CR0 1LB



HIGHLIGHTS
- Prominent business location
- Close proximity to local amenities and shops
- Solid transport links West Croydon station is approximately 10 minutes’ walk
ALL AVAILABLE SPACES(3)
Display Rental Rate as
- SPACE
- SIZE
- TERM
- RENTAL RATE
- SPACE USE
- CONDITION
- AVAILABLE
The first floor office suite is arranged as predominantly open plan office with some private rooms and meeting rooms. The suites have potential to be divided to create smaller suites if required. The first floor suite offers the following amenities: Entry phone system, Automatic passenger lift, Cooling, Central heating with radiators, Suspended ceiling, Fluorescent lighting and Male and female toilet facilities. New full repairing and insuring leases for a term to be agreed.
- Use Class: E
- Can be combined with additional space(s) for up to 4,467 SF of adjacent space
- Fully Carpeted
- Secure Storage
- Air-conditioned office
- Automatic passenger lift
- Mostly Open Floor Plan Layout
- Central Air and Heating
- Drop Ceilings
- Demised WC facilities
- Entry phone system
The second floor office suite is arranged as predominantly open plan office with some private rooms and meeting rooms. The suites have potential to be divided to create smaller suites if required. The second floor suite offers the following amenities: Entry phone system, Automatic passenger lift, Cooling, Central heating with radiators, Suspended ceiling, Fluorescent lighting and Male and female toilet facilities. New full repairing and insuring leases for a term to be agreed.
- Use Class: E
- Can be combined with additional space(s) for up to 4,467 SF of adjacent space
- Natural Light
- Great natural light exposure
- Automatic passenger lift
- Open Floor Plan Layout
- Central Air and Heating
- Energy Performance Rating - E
- Fully Carpeted
- Entry phone system
The second floor office suite is arranged as predominantly open plan office with some private rooms and meeting rooms. The suites have potential to be divided to create smaller suites if required. The second floor suite offers the following amenities: Entry phone system, Automatic passenger lift, Cooling, Central heating with radiators, Suspended ceiling, Fluorescent lighting and Male and female toilet facilities. New full repairing and insuring leases for a term to be agreed.
- Use Class: E
- Can be combined with additional space(s) for up to 4,467 SF of adjacent space
- Natural Light
- Great natural light exposure
- Automatic passenger lift
- Open Floor Plan Layout
- Central Air and Heating
- Energy Performance Rating - E
- Fully Carpeted
- Entry phone system
| Space | Size | Term | Rental Rate | Space Use | Condition | Available |
| 1st Floor | 1,470 SF | Negotiable | $22.56 /SF/YR | Office | Shell Space | Now |
| 2nd Floor, Ste Suite A | 1,722 SF | Negotiable | $22.56 /SF/YR | Office | Shell Space | Now |
| 2nd Floor, Ste Suite B | 1,275 SF | Negotiable | $22.56 /SF/YR | Office | Shell Space | Now |
1st Floor
| Size |
| 1,470 SF |
| Term |
| Negotiable |
| Rental Rate |
| $22.56 /SF/YR |
| Space Use |
| Office |
| Condition |
| Shell Space |
| Available |
| Now |
2nd Floor, Ste Suite A
| Size |
| 1,722 SF |
| Term |
| Negotiable |
| Rental Rate |
| $22.56 /SF/YR |
| Space Use |
| Office |
| Condition |
| Shell Space |
| Available |
| Now |
2nd Floor, Ste Suite B
| Size |
| 1,275 SF |
| Term |
| Negotiable |
| Rental Rate |
| $22.56 /SF/YR |
| Space Use |
| Office |
| Condition |
| Shell Space |
| Available |
| Now |
PROPERTY OVERVIEW
The premises are situated in the heart of Croydon and are within a few minutes walk of East Croydon station. West Croydon station is approximately 10 minutes walk from the premises and the local bus services can be found in the surrounding road with numerous services to central London and the surrounding area.
- Security System
- Storage Space
- Air Conditioning







