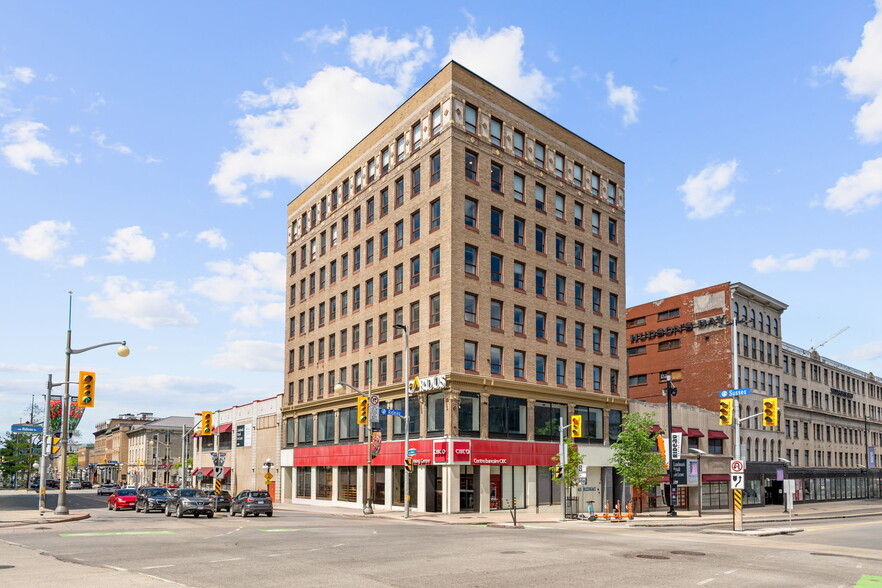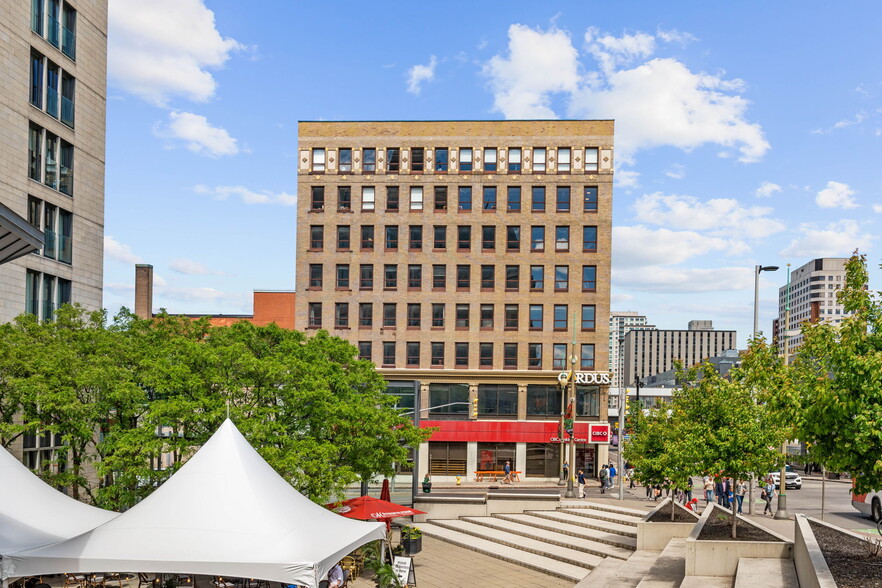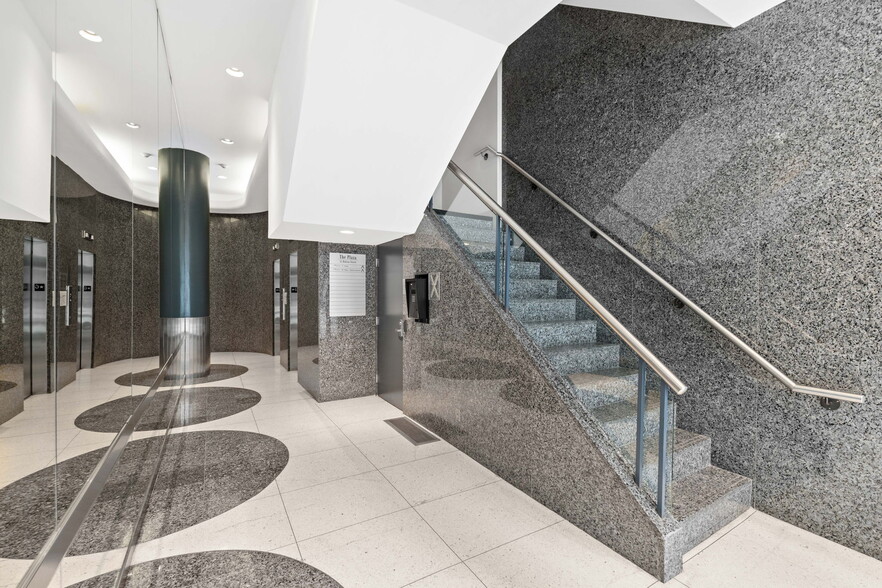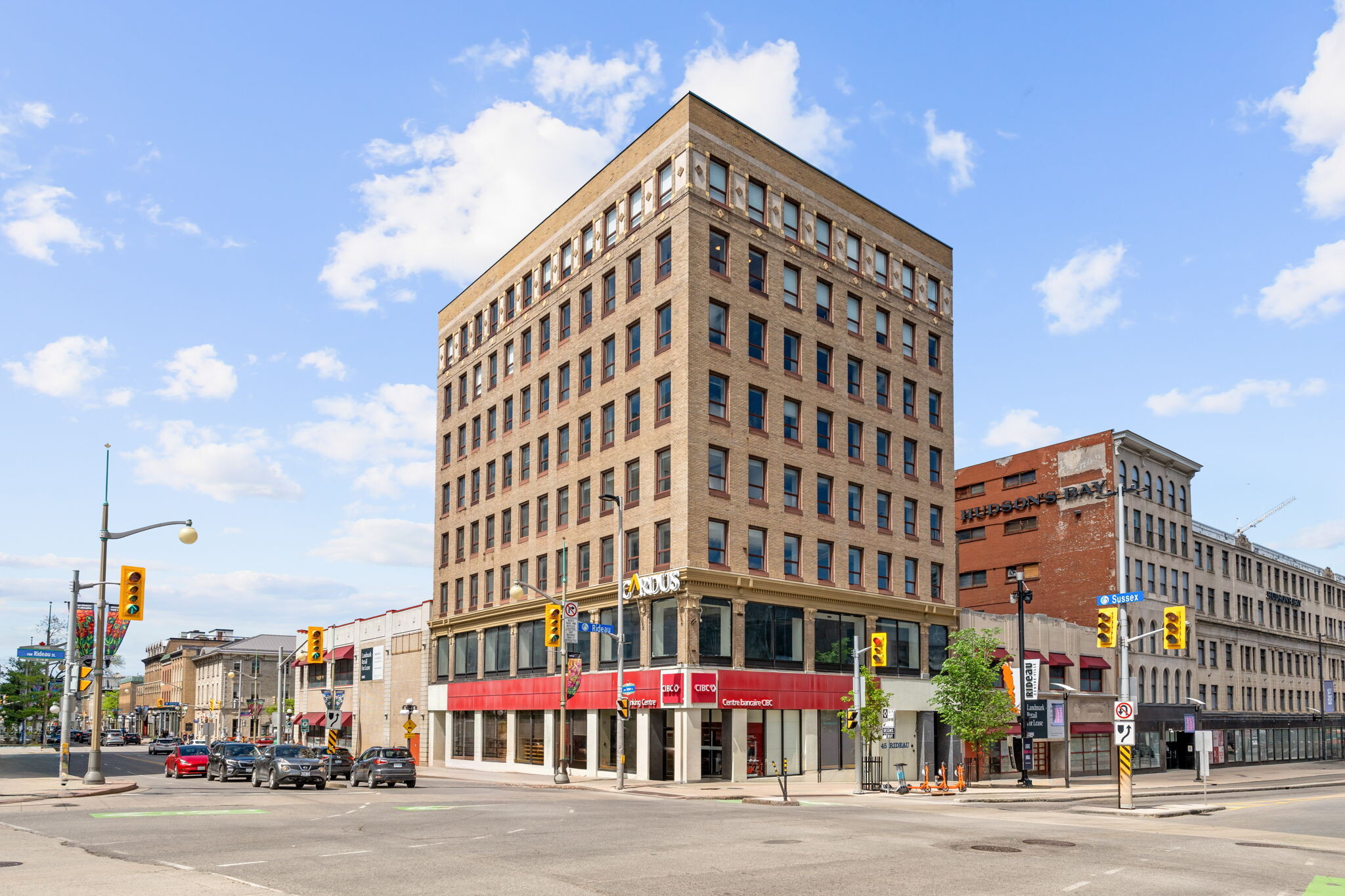41-45 Rideau St 828 - 22,461 SF of Office Space Available in Ottawa, ON K1N 5W8



HIGHLIGHTS
- Located in Byward Market
- Located in the heart of Ottawa
- Right across the street from the Rideau Center, the NAC, and the Ottawa Convention Centre
- Walking distance to Parliament Hill
- Ottawa's top dynamic and sought-after locations
- Easy access to the O-Train station and other frequent transit lines
ALL AVAILABLE SPACES(7)
Display Rental Rate as
- SPACE
- SIZE
- TERM
- RENTAL RATE
- SPACE USE
- CONDITION
- AVAILABLE
Discover unparalleled lease opportunities for your business at 45 Rideau St, one of Ottawa’s top dynamic and sought-after locations. Right across the street is the huge bustling Rideau Centre and the O-train station, public transit, the Ottawa Convention Centre, Parliament, The NAC, and the historic ByWard Market to list just a few – this PRIME commercial space offers everything you need to elevate your business. Other floors are available for lease, inquire with the listing agent. This second-floor location with floor-to-ceiling windows is in the bustling downtown area with stunning views of the Chateau Laurier, Parliament, and the Rideau Centre. This floor with 12-foot ceilings and floor-to-ceiling windows is ready to be transformed into your dream business location. The potential uses are – Office, Retail, Spa, Dance Studio, Shop, Restaurant, and Tourist attraction – the options are endless. Can be combined with the 3rd floor to form one space. Call Jason Today! 613-297-5712 jason@mpgrealty.ca
- Lease rate does not include utilities, property expenses or building services
- Can be combined with additional space(s) for up to 9,188 SF of adjacent space
- Full floor available
- Stunning views of Chateau Laurier & Parliament
- Mostly Open Floor Plan Layout
- Natural Light
- Oversized floor-to-ceiling windows
- 12-foot ceilings
Full floor office opportunity. Mostly open concept overlooking Wellington Street towards Parliament Hill. Can be combined with suite 200.
- Lease rate does not include utilities, property expenses or building services
- Can be combined with additional space(s) for up to 9,188 SF of adjacent space
- Full floor available
- Dynamic space
- Mostly Open Floor Plan Layout
- Natural Light
- Near Parliament Hill
Built out corner office unit with tremendous view overlooking Wellington Street towards Parliament Hill. Move-in ready; this space is currently fitted up for office or training center usage with multiple offices, board rooms, training space, and work cubicles, turn-key and ready to go.
- Lease rate does not include utilities, property expenses or building services
- Mostly Open Floor Plan Layout
- Conference Rooms
- Corner Space
- Corner office
- Near Parliament Hill
- Move-in ready and turn key with built out cubicles
- Fully Built-Out as Standard Office
- Partitioned Offices
- Central Air Conditioning
- Natural Light
- Tremendous view
- Multiple offices, board rooms, training spaces
Office unit with plenty of natural light overlooking Sussex Drive. Move-in ready; this office has 2 enclosed offices, an open work area, storage space and a reception area. Plenty of storage throughout. Turn Key and ready to go.
- Lease rate does not include utilities, property expenses or building services
- Office intensive layout
- Reception Area
- Natural Light
- Office unit
- Near Parliament Hill
- Storage space and reception area
- Fully Built-Out as Standard Office
- Partitioned Offices
- Secure Storage
- Open-Plan
- Plenty of natural light
- Move-in ready
Office unit with plenty of natural light overlooking Sussex Drive. This office consists of a large open carpeted floor plate with 2 enclosed offices with bright windows and a reception area, Turn Key and ready to go.
- Lease rate does not include utilities, property expenses or building services
- Office intensive layout
- Reception Area
- Turn-key
- Near Parliament Hill
- 2 enclosed offices with bright windows
- Fully Built-Out as Standard Office
- Partitioned Offices
- Natural Light
- Overlooking Sussex Drive
- Large open floor plan
- Reception area
Full floor office opportunity. Mostly open concept with tremendous views overlooking Wellington Street towards Parliament Hill. Large, open floor plate with 1 large meeting room in the center. Separate men & women’s washrooms. Built-in millwork for kitchenette and a storage area, fibre direct to IT closet. Stunning views of Downtown.
- Lease rate does not include utilities, property expenses or building services
- Conference Rooms
- Natural Light
- Full floor available
- Tremendous views
- Direct access to IT closet
- Mostly Open Floor Plan Layout
- Secure Storage
- Open-Plan
- Near Parliament Hill
- Large open floor plan with meeting room
- Kitchenette and storage area
Full floor office opportunity. Mostly open concept with tremendous views overlooking Wellington Street towards Parliament Hill. Large, open floor plate with men & women’s washrooms. With stunning views of Downtown, and 1 minute walk to everything.
- Lease rate does not include utilities, property expenses or building services
- Natural Light
- Full floor available
- Tremendous views
- Mostly Open Floor Plan Layout
- Open-Plan
- Near Parliament Hill
- Large open floor plan
| Space | Size | Term | Rental Rate | Space Use | Condition | Available |
| 2nd Floor, Ste 200 | 4,613 SF | 1-10 Years | $12.97 USD/SF/YR | Office | Shell Space | Now |
| 3rd Floor, Ste 300 | 4,575 SF | 1-10 Years | $12.97 USD/SF/YR | Office | Shell Space | Now |
| 4th Floor, Ste 400 | 2,688 SF | 1-10 Years | $12.97 USD/SF/YR | Office | Full Build-Out | Now |
| 4th Floor, Ste 401 | 980 SF | 1-10 Years | $12.97 USD/SF/YR | Office | Full Build-Out | Now |
| 4th Floor, Ste 402 | 828 SF | 1-10 Years | $12.97 USD/SF/YR | Office | Full Build-Out | Now |
| 5th Floor, Ste 500 | 4,627 SF | 1-10 Years | $12.97 USD/SF/YR | Office | Shell Space | Now |
| 6th Floor, Ste 600 | 4,150 SF | 1-10 Years | $12.97 USD/SF/YR | Office | Shell Space | Now |
2nd Floor, Ste 200
| Size |
| 4,613 SF |
| Term |
| 1-10 Years |
| Rental Rate |
| $12.97 USD/SF/YR |
| Space Use |
| Office |
| Condition |
| Shell Space |
| Available |
| Now |
3rd Floor, Ste 300
| Size |
| 4,575 SF |
| Term |
| 1-10 Years |
| Rental Rate |
| $12.97 USD/SF/YR |
| Space Use |
| Office |
| Condition |
| Shell Space |
| Available |
| Now |
4th Floor, Ste 400
| Size |
| 2,688 SF |
| Term |
| 1-10 Years |
| Rental Rate |
| $12.97 USD/SF/YR |
| Space Use |
| Office |
| Condition |
| Full Build-Out |
| Available |
| Now |
4th Floor, Ste 401
| Size |
| 980 SF |
| Term |
| 1-10 Years |
| Rental Rate |
| $12.97 USD/SF/YR |
| Space Use |
| Office |
| Condition |
| Full Build-Out |
| Available |
| Now |
4th Floor, Ste 402
| Size |
| 828 SF |
| Term |
| 1-10 Years |
| Rental Rate |
| $12.97 USD/SF/YR |
| Space Use |
| Office |
| Condition |
| Full Build-Out |
| Available |
| Now |
5th Floor, Ste 500
| Size |
| 4,627 SF |
| Term |
| 1-10 Years |
| Rental Rate |
| $12.97 USD/SF/YR |
| Space Use |
| Office |
| Condition |
| Shell Space |
| Available |
| Now |
6th Floor, Ste 600
| Size |
| 4,150 SF |
| Term |
| 1-10 Years |
| Rental Rate |
| $12.97 USD/SF/YR |
| Space Use |
| Office |
| Condition |
| Shell Space |
| Available |
| Now |
PROPERTY OVERVIEW
Discover unparalleled lease opportunities for your business at 45 Rideau St, one of Ottawa’s top dynamic and sought-after locations. Right across the street is the huge bustling Rideau Centre and the O-train station, public transit, the Ottawa Convention Centre, Parliament, The NAC and the historic ByWard Market to list just a few – this PRIME commercial space offers everything you need to elevate your business. Other floors available for lease, inquire with the listing agent. Large, open floor plate with men & women’s washrooms. With stunning views of Downtown, and 1 minute walk to everything.
- Bus Line


























