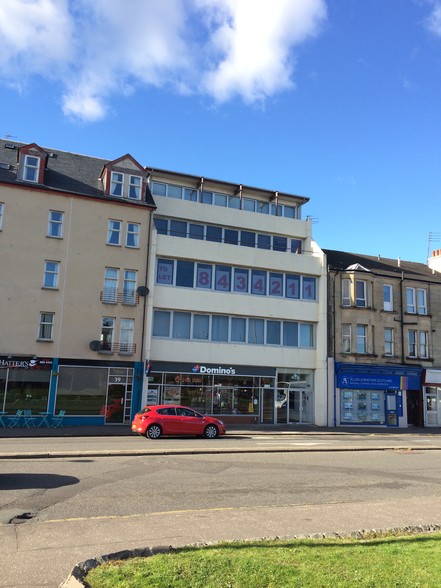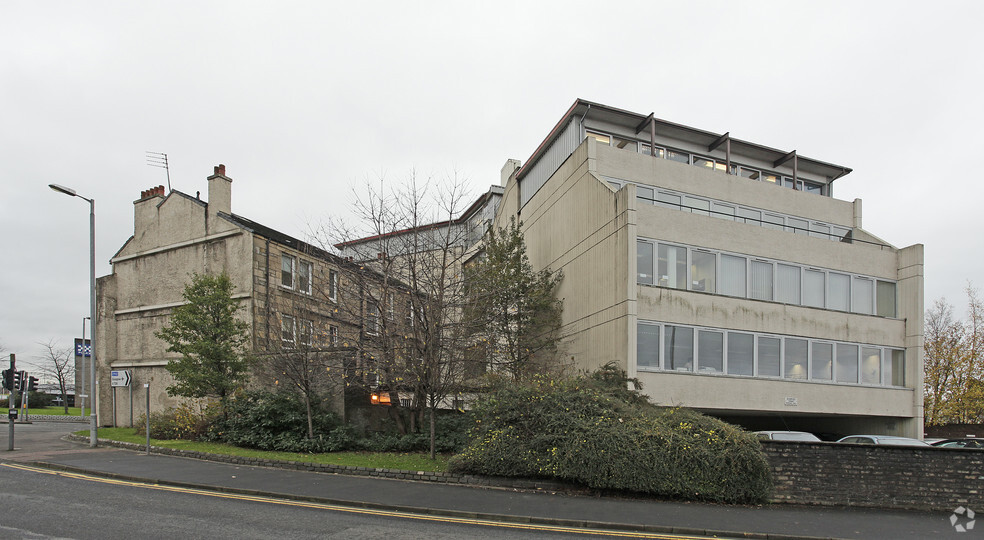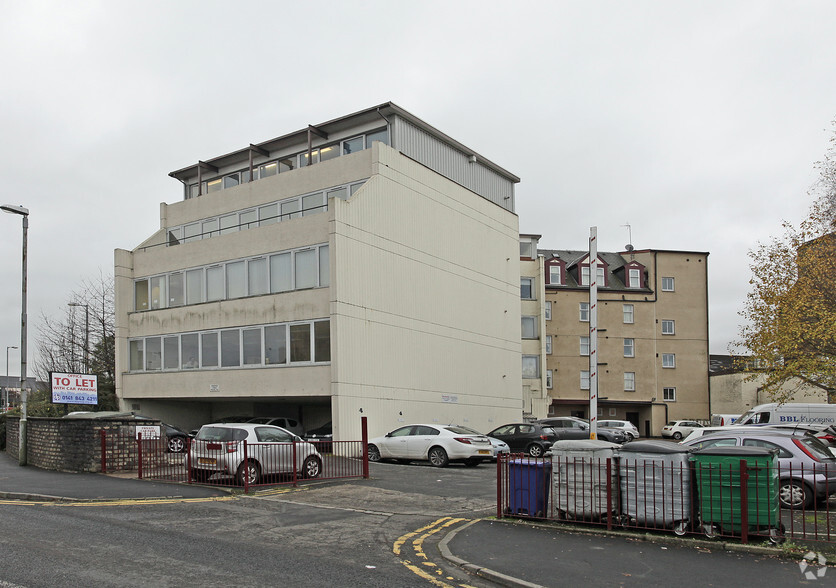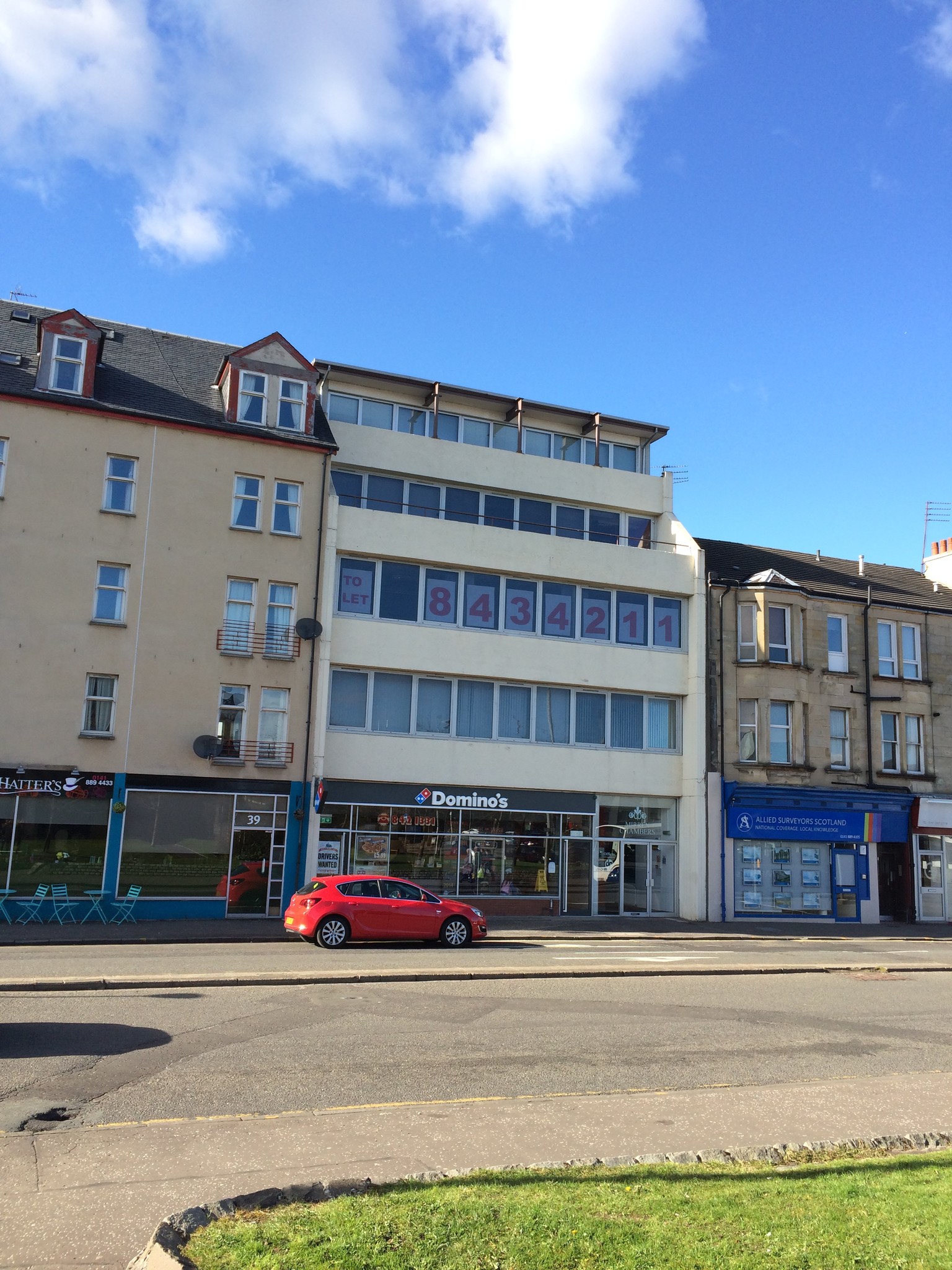
This feature is unavailable at the moment.
We apologize, but the feature you are trying to access is currently unavailable. We are aware of this issue and our team is working hard to resolve the matter.
Please check back in a few minutes. We apologize for the inconvenience.
- LoopNet Team
thank you

Your email has been sent!
41 Gauze St - Mirren Chambers
9,576 SF Office Condo Unit Offered at $554,994 in Paisley PA1 1EX



Investment Highlights
- Town Centre Location
- Full Planning Permission Granted
- Residential Redevelopment Opportunity
Executive Summary
The property is located in Gauze Street close to its junction with Incle Street within the town centre. Gauze Street is an arterial route heading east towards the affluent residential areas of Barshaw Park and Ralston. The subjects sit a short distance to the east of the successfully redeveloped Arnotts Department Store, Abbey View, and are within a short walking distance of Paisley Abbey and its surrounding expansive public realm.
Property Facts
| Price | $554,994 | Floors | 5 |
| Unit Size | 9,576 SF | Typical Floor Size | 2,390 SF |
| No. Units | 1 | Year Built | 1968 |
| Total Building Size | 11,951 SF | Lot Size | 0.09 AC |
| Property Type | Office (Condo) | Parking Ratio | 2.84/1,000 SF |
| Sale Type | Investment | Sale Conditions | Redevelopment Project |
| Building Class | B |
| Price | $554,994 |
| Unit Size | 9,576 SF |
| No. Units | 1 |
| Total Building Size | 11,951 SF |
| Property Type | Office (Condo) |
| Sale Type | Investment |
| Building Class | B |
| Floors | 5 |
| Typical Floor Size | 2,390 SF |
| Year Built | 1968 |
| Lot Size | 0.09 AC |
| Parking Ratio | 2.84/1,000 SF |
| Sale Conditions | Redevelopment Project |
1 Unit Available
Unit 41
| Unit Size | 9,576 SF | Sale Type | Investment |
| Price | $554,994 | Tenure | Freehold |
| Price Per SF | $57.96 | Sale Conditions | Redevelopment Project |
| Condo Use | Office |
| Unit Size | 9,576 SF |
| Price | $554,994 |
| Price Per SF | $57.96 |
| Condo Use | Office |
| Sale Type | Investment |
| Tenure | Freehold |
| Sale Conditions | Redevelopment Project |
Description
The property comprises the upper floors of two interconnecting 5 storey blocks with feature balconies and a lift. The property includes extensive car parking with 22 spaces being allocated to this property. The ground floor commercial space doesn’t form part of this sale.
Sale Notes
Offers in excess of £450,000
Amenities
- Security System
Learn More About Investing in Office Space
Presented by

41 Gauze St - Mirren Chambers
Hmm, there seems to have been an error sending your message. Please try again.
Thanks! Your message was sent.


