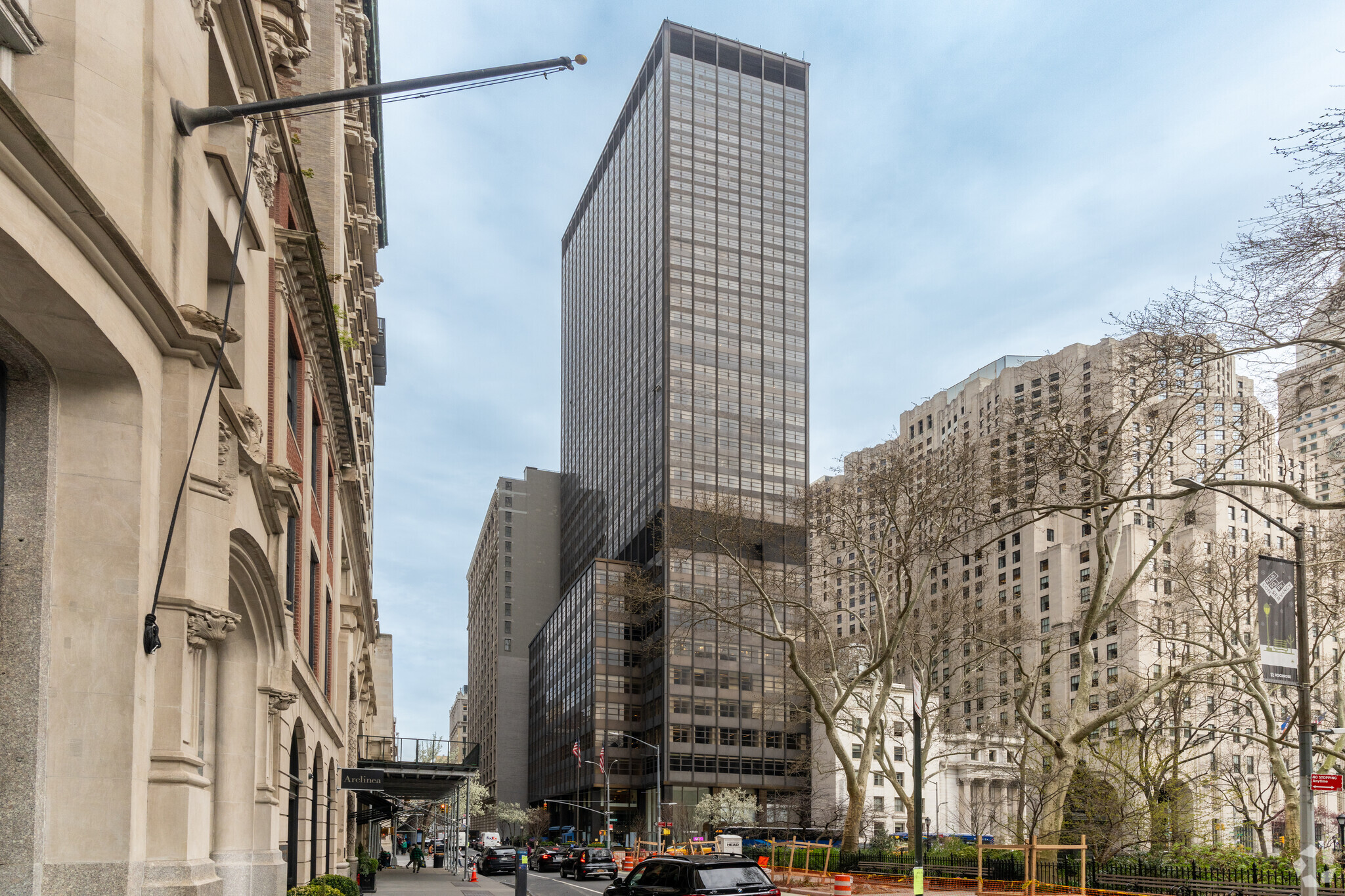41 Madison Ave 9,096 - 62,776 SF of 4-Star Office Space Available in New York, NY 10010
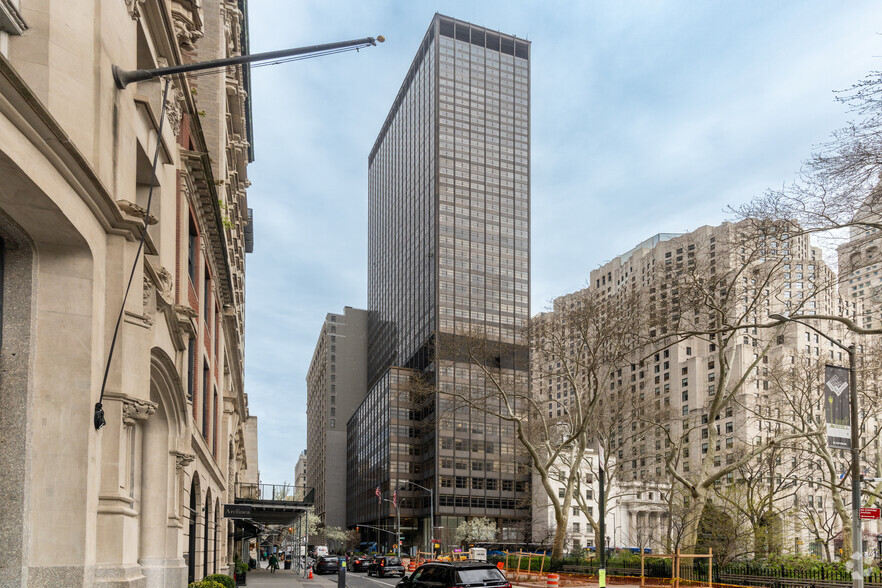
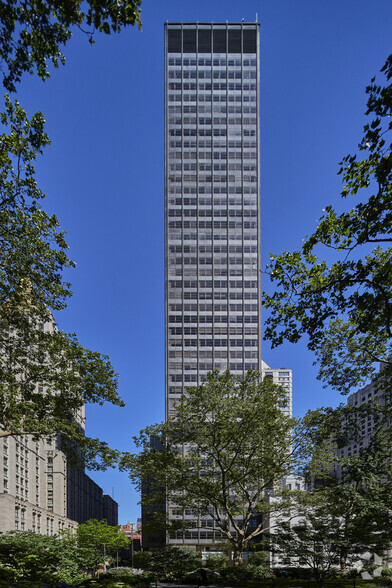
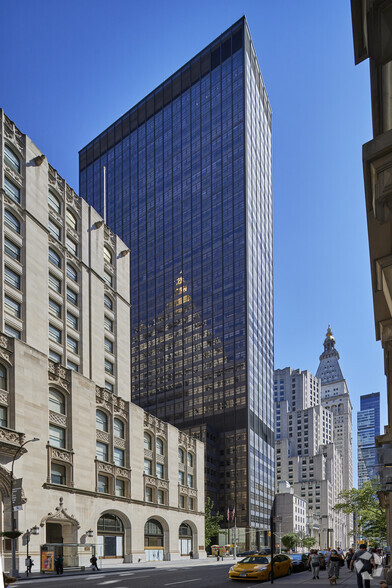
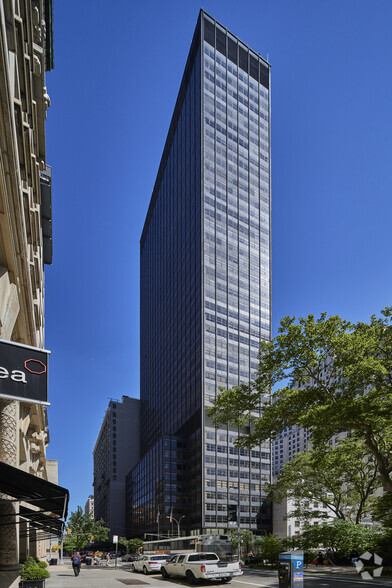
HIGHLIGHTS
- This impressive modern glass and steel tower is highly energy efficient, receiving WiredScore Certified Platinum status.
- The versatile floor plates range from 15,000-17,000 SF, allowing large and small tenants the chance to get the perfect space for their operations.
- Top-quality amenities include a newly renovated lobby, a tenant lounge, and event and conference space designed by Skidmore, Owings & Merrill.
- Overlooking Madison Square Park, the property enjoys direct views across Chelsea, Midtown, and the Hudson and East Rivers.
ALL AVAILABLE SPACES(5)
Display Rental Rate as
- SPACE
- SIZE
- TERM
- RENTAL RATE
- SPACE USE
- CONDITION
- AVAILABLE
- Listed lease rate plus proportional share of electrical cost
- Listed lease rate plus proportional share of electrical cost
LEASE OUT.
- Listed lease rate plus proportional share of electrical cost
- Listed lease rate plus proportional share of electrical cost
LEASE OUT.
- Listed lease rate plus proportional share of electrical cost
| Space | Size | Term | Rental Rate | Space Use | Condition | Available |
| 3rd Floor | 17,035 SF | Negotiable | $79.00 /SF/YR | Office | - | Now |
| 18th Floor | 13,394 SF | Negotiable | $85.00 /SF/YR | Office | - | Now |
| 32nd Floor | 13,857 SF | Negotiable | $92.00 /SF/YR | Office | - | Now |
| 33rd Floor, Ste 3310 | 9,096 SF | Negotiable | $92.00 /SF/YR | Office | - | August 01, 2025 |
| 42nd Floor | 9,394 SF | Negotiable | $99.00 /SF/YR | Office | - | Now |
3rd Floor
| Size |
| 17,035 SF |
| Term |
| Negotiable |
| Rental Rate |
| $79.00 /SF/YR |
| Space Use |
| Office |
| Condition |
| - |
| Available |
| Now |
18th Floor
| Size |
| 13,394 SF |
| Term |
| Negotiable |
| Rental Rate |
| $85.00 /SF/YR |
| Space Use |
| Office |
| Condition |
| - |
| Available |
| Now |
32nd Floor
| Size |
| 13,857 SF |
| Term |
| Negotiable |
| Rental Rate |
| $92.00 /SF/YR |
| Space Use |
| Office |
| Condition |
| - |
| Available |
| Now |
33rd Floor, Ste 3310
| Size |
| 9,096 SF |
| Term |
| Negotiable |
| Rental Rate |
| $92.00 /SF/YR |
| Space Use |
| Office |
| Condition |
| - |
| Available |
| August 01, 2025 |
42nd Floor
| Size |
| 9,394 SF |
| Term |
| Negotiable |
| Rental Rate |
| $99.00 /SF/YR |
| Space Use |
| Office |
| Condition |
| - |
| Available |
| Now |
PROPERTY OVERVIEW
Designed by Emery Roth & Sons and opened in 1974, 41 Madison is a modern glass and steel building overlooking Madison Square Park. The building is home to the New York Merchandise Mart, the city’s premier tabletop destination and a global center for the tabletop industry, along with other top firms in finance, communications, and talent. This tower features a newly-renovated lobby, lounge, and event and conference space designed by Skidmore, Owings & Merrill. Floor plates range from 15,000 to 17,000 square feet and tenants enjoy direct views of Madison Square Park, as well as views across Chelsea, Midtown, and the Hudson and East Rivers.
- Bus Line
- Metro/Subway
- Property Manager on Site
- Air Conditioning
PROPERTY FACTS
SELECT TENANTS
- FLOOR
- TENANT NAME
- INDUSTRY
- Multiple
- Regus
- Real Estate





