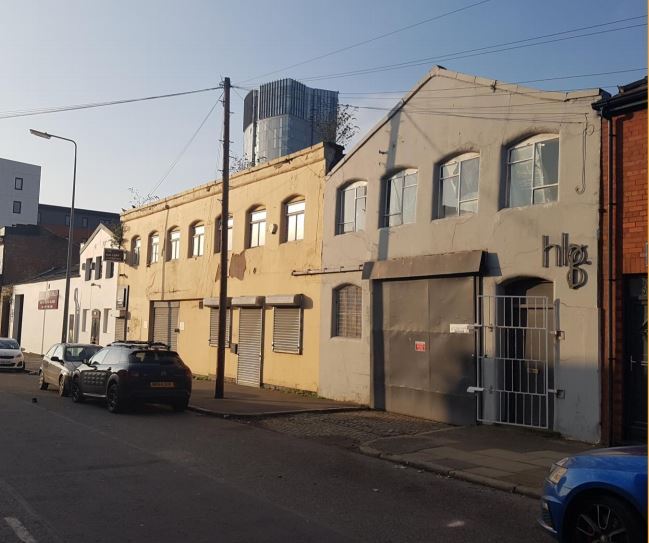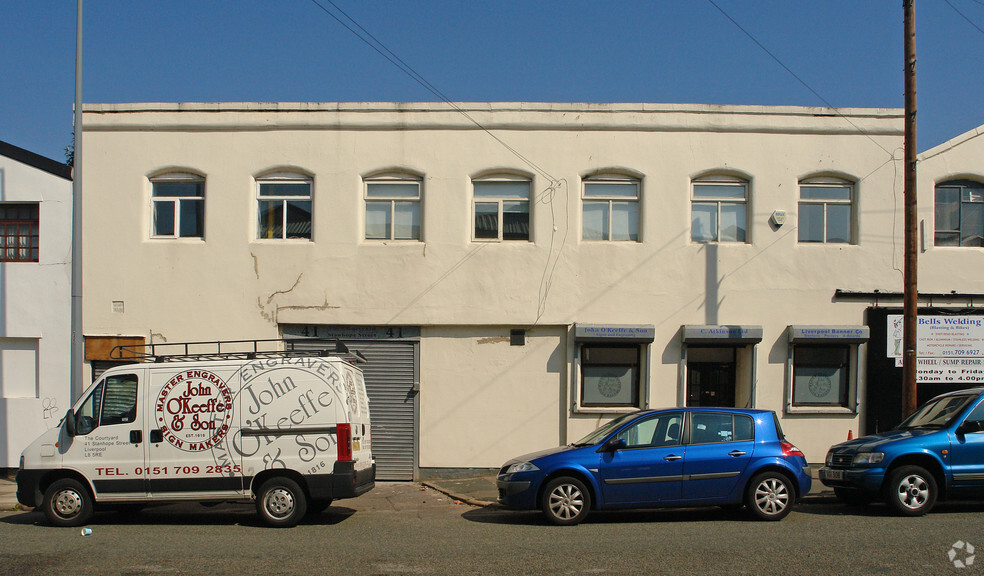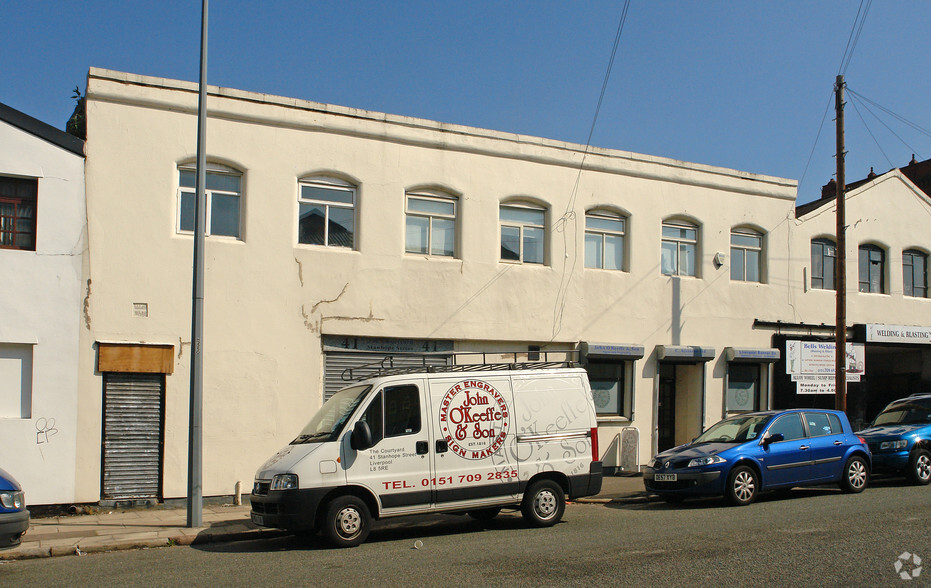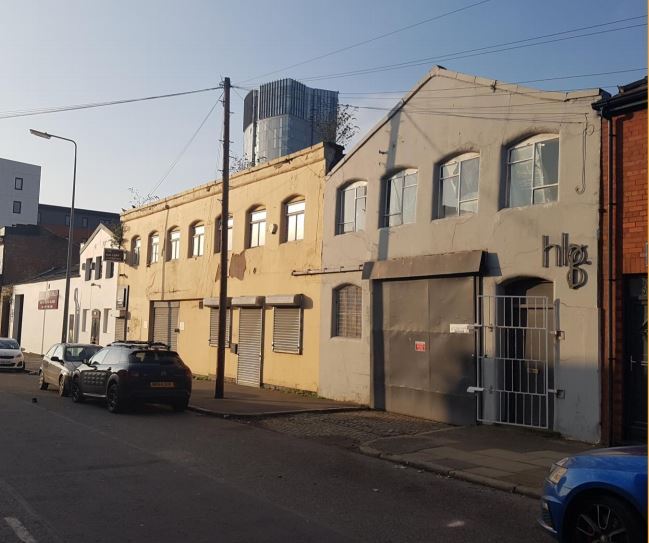Your email has been sent.

41 Stanhope St 14,491 SF Flex Building Liverpool L8 5RE For Sale



INVESTMENT HIGHLIGHTS
- Fully licenced (9.00am until midnight)
- Glass passenger / disabled lift
- Feature events space at first floor level
- State of the art heating / cooling system
- Fully integrated events / bar facility at first floor level
- High quality office fit out at ground floor
EXECUTIVE SUMMARY
The property is located within the Cains Brewery Village / Baltic Triangle area of Liverpool City Centre in close proximity to the Liverpool Waterfront, the retail core of the city centre, Ropewalks and the Knowledge Quarter.
PROPERTY FACTS
| Sale Type | Owner User | Rentable Building Area | 14,491 SF |
| Tenure | Freehold | No. Stories | 2 |
| Property Type | Flex | Year Built | 1898 |
| Property Subtype | Light Manufacturing | No. Drive In / Grade-Level Doors | 1 |
| Building Class | C |
| Sale Type | Owner User |
| Tenure | Freehold |
| Property Type | Flex |
| Property Subtype | Light Manufacturing |
| Building Class | C |
| Rentable Building Area | 14,491 SF |
| No. Stories | 2 |
| Year Built | 1898 |
| No. Drive In / Grade-Level Doors | 1 |
AMENITIES
- 24 Hour Access
- Security System
- Storage Space
UTILITIES
- Lighting
- Gas
- Water
- Sewer
- Heating
SPACE AVAILABILITY
- SPACE
- SIZE
- SPACE USE
- CONDITION
- AVAILABLE
The property comprises a traditional 2 storey brick construction former warehouse facility set beneath a pitched trussed roof structure. The building has rendered brick elevations, a profile clad roof and a roller shutter loading door directly onto the Stanhope Street thoroughfare.
| Space | Size | Space Use | Condition | Available |
| Ground | 3,808 SF | Retail | Partial Build-Out | Now |
Ground
| Size |
| 3,808 SF |
| Space Use |
| Retail |
| Condition |
| Partial Build-Out |
| Available |
| Now |
Ground
| Size | 3,808 SF |
| Space Use | Retail |
| Condition | Partial Build-Out |
| Available | Now |
The property comprises a traditional 2 storey brick construction former warehouse facility set beneath a pitched trussed roof structure. The building has rendered brick elevations, a profile clad roof and a roller shutter loading door directly onto the Stanhope Street thoroughfare.
Presented by

41 Stanhope St
Hmm, there seems to have been an error sending your message. Please try again.
Thanks! Your message was sent.


