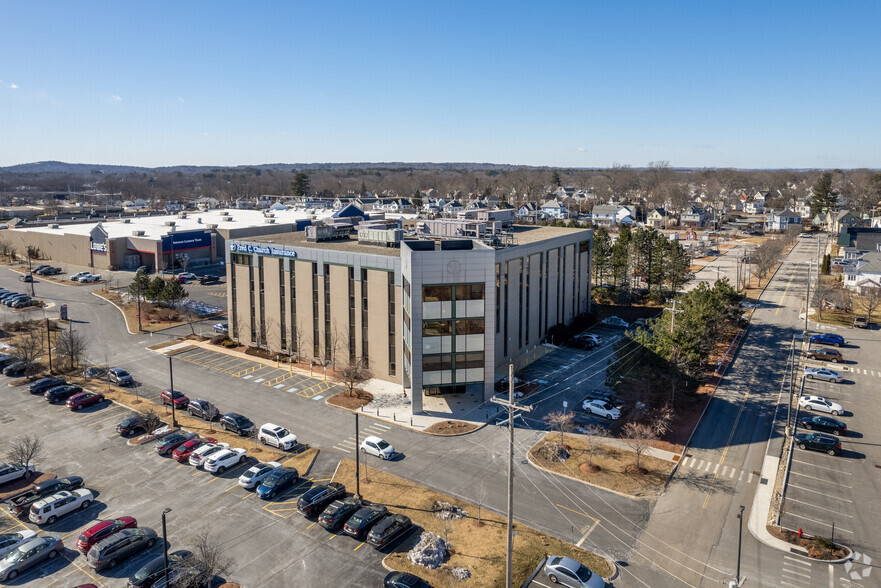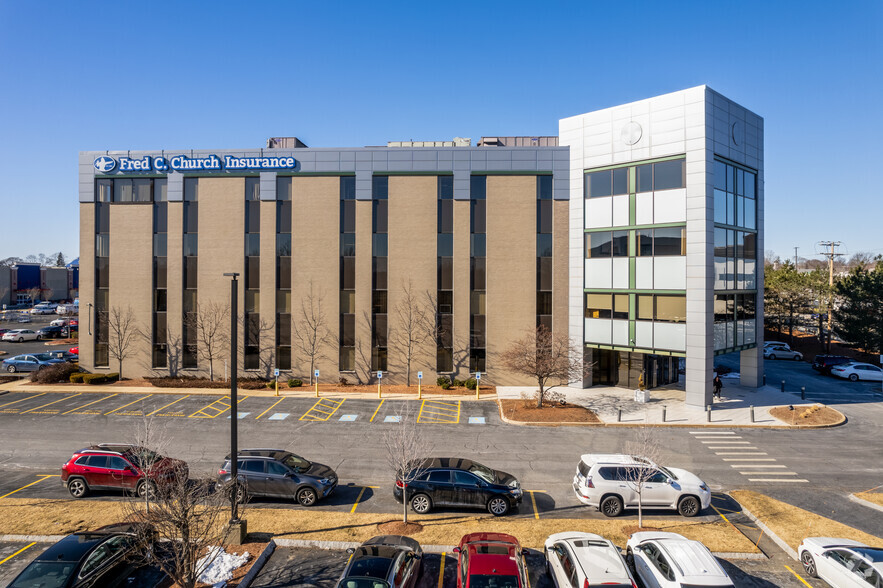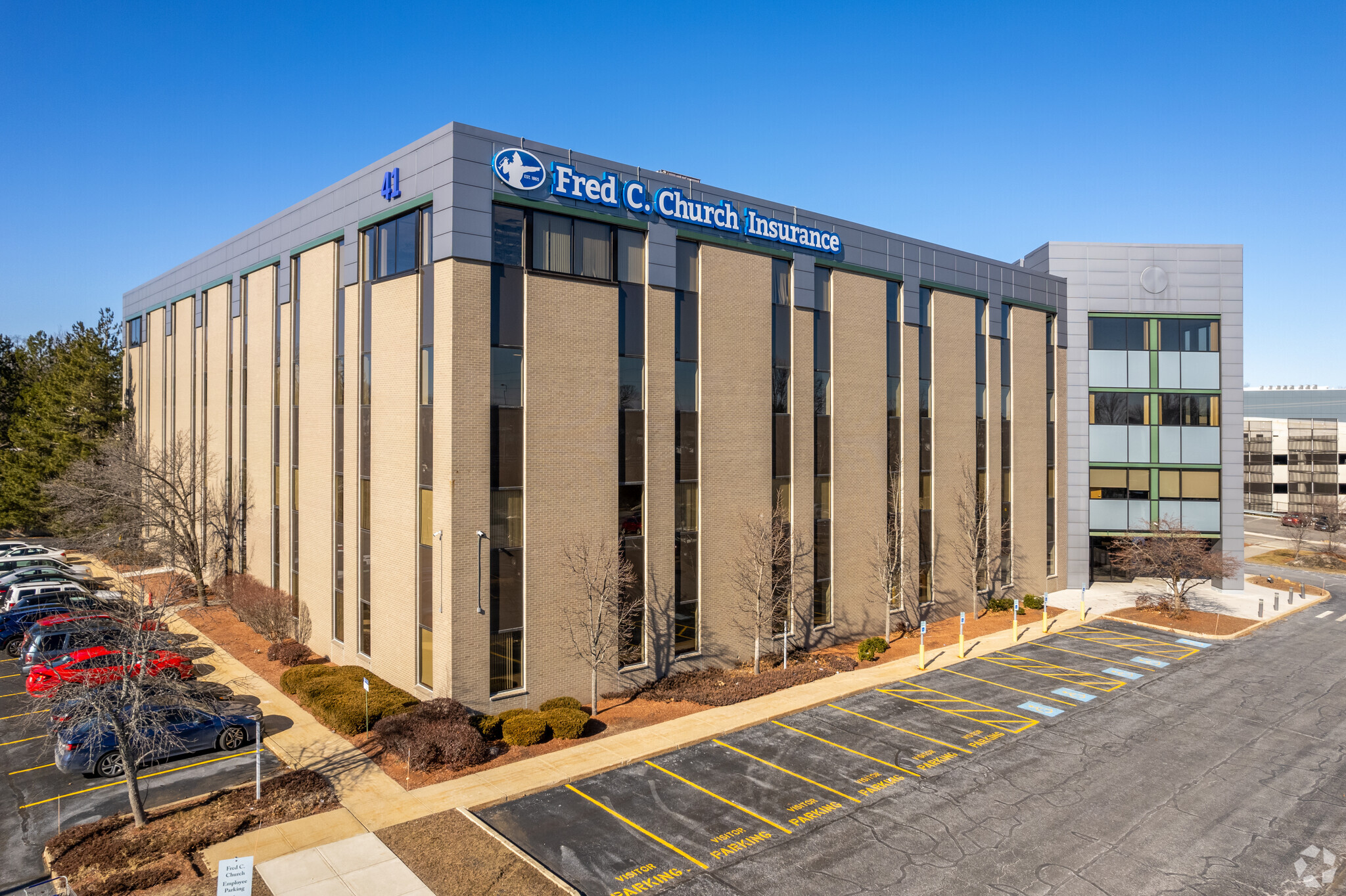
This feature is unavailable at the moment.
We apologize, but the feature you are trying to access is currently unavailable. We are aware of this issue and our team is working hard to resolve the matter.
Please check back in a few minutes. We apologize for the inconvenience.
- LoopNet Team
thank you

Your email has been sent!
Connector Park Lowell, MA 01851
500 - 67,782 SF of Office Space Available



Park Highlights
- Connector Park offers nearly 100,000 square feet of best-in-class office space across a two-building campus in historic Lowell.
- Tenants have access to on-site amenities such as a fitness center, conference facilities, and secure bike storage.
- Benefit from proximity to several major commercial corridors with numerous shopping, dining, and entertainment options.
- Experience a professional and relaxing environment with multiple lounge and common areas with elegant finishes and Wi-Fi.
- Situated 30 miles northwest of Boston with direct access to Route 3, I-495, and the Lowell Connector for stress-free commuting.
PARK FACTS
| Total Space Available | 67,782 SF | Max. Contiguous | 47,267 SF |
| Min. Divisible | 500 SF | Park Type | Office Park |
| Total Space Available | 67,782 SF |
| Min. Divisible | 500 SF |
| Max. Contiguous | 47,267 SF |
| Park Type | Office Park |
all available spaces(6)
Display Rental Rate as
- Space
- Size
- Term
- Rental Rate
- Space Use
- Condition
- Available
- Fully Built-Out as Standard Office
- Fits 10 - 31 People
- Fits 73 - 234 People
- Can be combined with additional space(s) for up to 47,267 SF of adjacent space
- Fits 46 - 146 People
- Can be combined with additional space(s) for up to 47,267 SF of adjacent space
| Space | Size | Term | Rental Rate | Space Use | Condition | Available |
| 1st Floor | 3,866 SF | Negotiable | Upon Request Upon Request Upon Request Upon Request | Office | Full Build-Out | Now |
| 3rd Floor | 29,128 SF | Negotiable | Upon Request Upon Request Upon Request Upon Request | Office | - | 30 Days |
| 4th Floor | 18,139 SF | Negotiable | Upon Request Upon Request Upon Request Upon Request | Office | - | 30 Days |
41 Wellman St - 1st Floor
41 Wellman St - 3rd Floor
41 Wellman St - 4th Floor
- Space
- Size
- Term
- Rental Rate
- Space Use
- Condition
- Available
- Mostly Open Floor Plan Layout
- Fits 2 - 43 People
- Fits 11 - 35 People
- Can be combined with additional space(s) for up to 14,317 SF of adjacent space
- Fits 26 - 81 People
- Can be combined with additional space(s) for up to 14,317 SF of adjacent space
| Space | Size | Term | Rental Rate | Space Use | Condition | Available |
| 3rd Floor | 500-2,332 SF | Negotiable | Upon Request Upon Request Upon Request Upon Request | Office | - | Now |
| 4th Floor | 4,290 SF | Negotiable | Upon Request Upon Request Upon Request Upon Request | Office | - | Now |
| 4th Floor | 10,027 SF | Negotiable | Upon Request Upon Request Upon Request Upon Request | Office | - | Now |
59 Lowes Way - 3rd Floor
59 Lowes Way - 4th Floor
59 Lowes Way - 4th Floor
41 Wellman St - 1st Floor
| Size | 3,866 SF |
| Term | Negotiable |
| Rental Rate | Upon Request |
| Space Use | Office |
| Condition | Full Build-Out |
| Available | Now |
- Fully Built-Out as Standard Office
- Fits 10 - 31 People
41 Wellman St - 3rd Floor
| Size | 29,128 SF |
| Term | Negotiable |
| Rental Rate | Upon Request |
| Space Use | Office |
| Condition | - |
| Available | 30 Days |
- Fits 73 - 234 People
- Can be combined with additional space(s) for up to 47,267 SF of adjacent space
41 Wellman St - 4th Floor
| Size | 18,139 SF |
| Term | Negotiable |
| Rental Rate | Upon Request |
| Space Use | Office |
| Condition | - |
| Available | 30 Days |
- Fits 46 - 146 People
- Can be combined with additional space(s) for up to 47,267 SF of adjacent space
59 Lowes Way - 3rd Floor
| Size | 500-2,332 SF |
| Term | Negotiable |
| Rental Rate | Upon Request |
| Space Use | Office |
| Condition | - |
| Available | Now |
- Mostly Open Floor Plan Layout
- Fits 2 - 43 People
59 Lowes Way - 4th Floor
| Size | 4,290 SF |
| Term | Negotiable |
| Rental Rate | Upon Request |
| Space Use | Office |
| Condition | - |
| Available | Now |
- Fits 11 - 35 People
- Can be combined with additional space(s) for up to 14,317 SF of adjacent space
59 Lowes Way - 4th Floor
| Size | 10,027 SF |
| Term | Negotiable |
| Rental Rate | Upon Request |
| Space Use | Office |
| Condition | - |
| Available | Now |
- Fits 26 - 81 People
- Can be combined with additional space(s) for up to 14,317 SF of adjacent space
Park Overview
Connector Park is a well-positioned professional office park along the Route 3 corridor in the heart of the 495 North Market in historic Lowell, Massachusetts. The campus contains 199,753 square feet across two best-in-class buildings: 41 Wellman Street and 59 Lowes Way. Ideally located, benefit from hassle-free commuting from Greater Boston, New Hampshire, and beyond. The park features on-site amenities such as new conference and fitness centers, modern lounge areas with Wi-Fi, and bicycle storage. Office space, ranging from individual suites to entire floors, and immediately available for lease. Choose from standard buildouts with efficient floor plans in both build-to-suit and recently renovated move-in-ready condition. Numerous retail and dining destinations sit within a mile of the property, including Target, Stop & Shop, Showcase Cinema de Lux, Lowe’s Home Improvement, and Tavern in the Square restaurant. Additionally, direct access to Route 3, I-495, and the Lowell Connector provide stress-free commutes for drivers and reach Downtown Lowell within a 10-minute drive and Downtown Boston in under 45 minutes. At Connector Park, experience the urban amenities of the modern workplace in a convenient suburban setting.
Presented by

Connector Park | Lowell, MA 01851
Hmm, there seems to have been an error sending your message. Please try again.
Thanks! Your message was sent.












