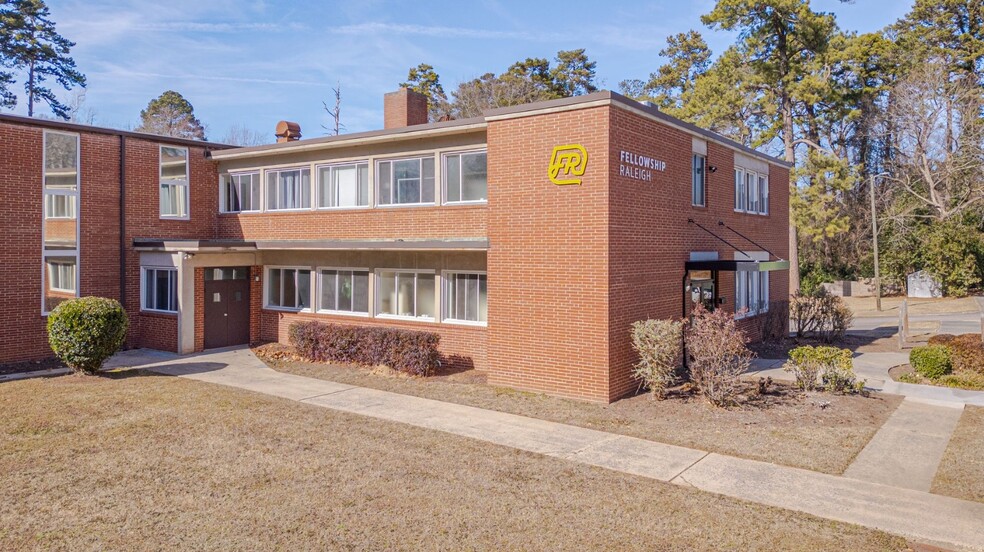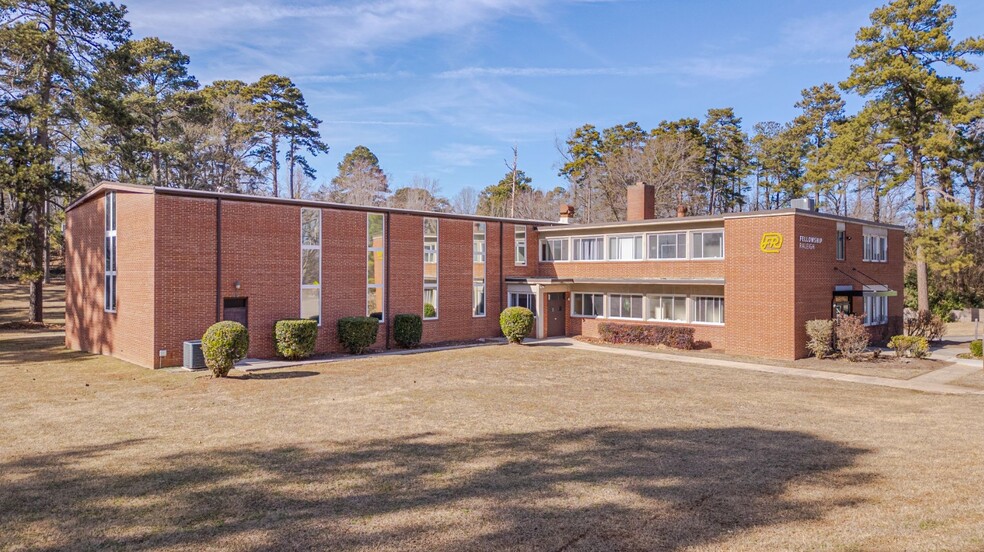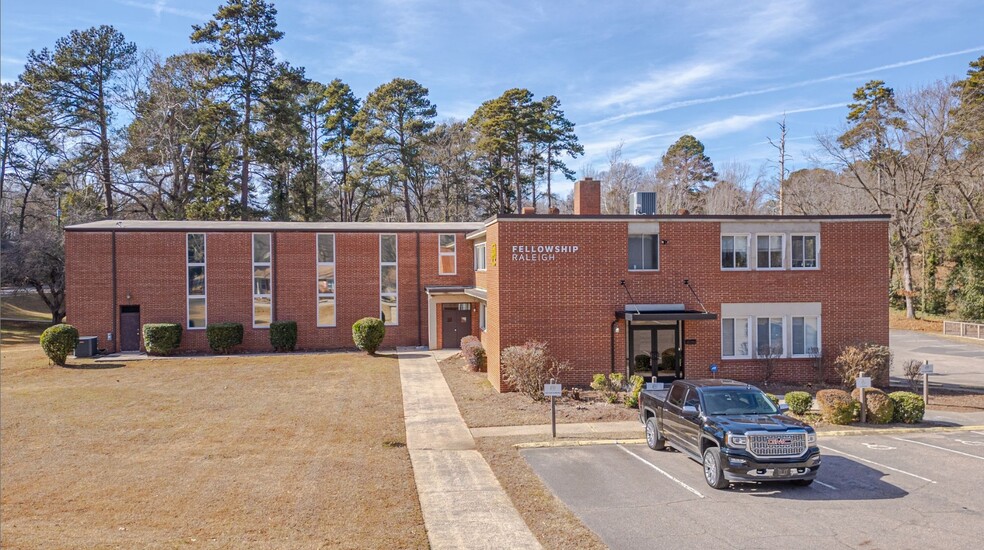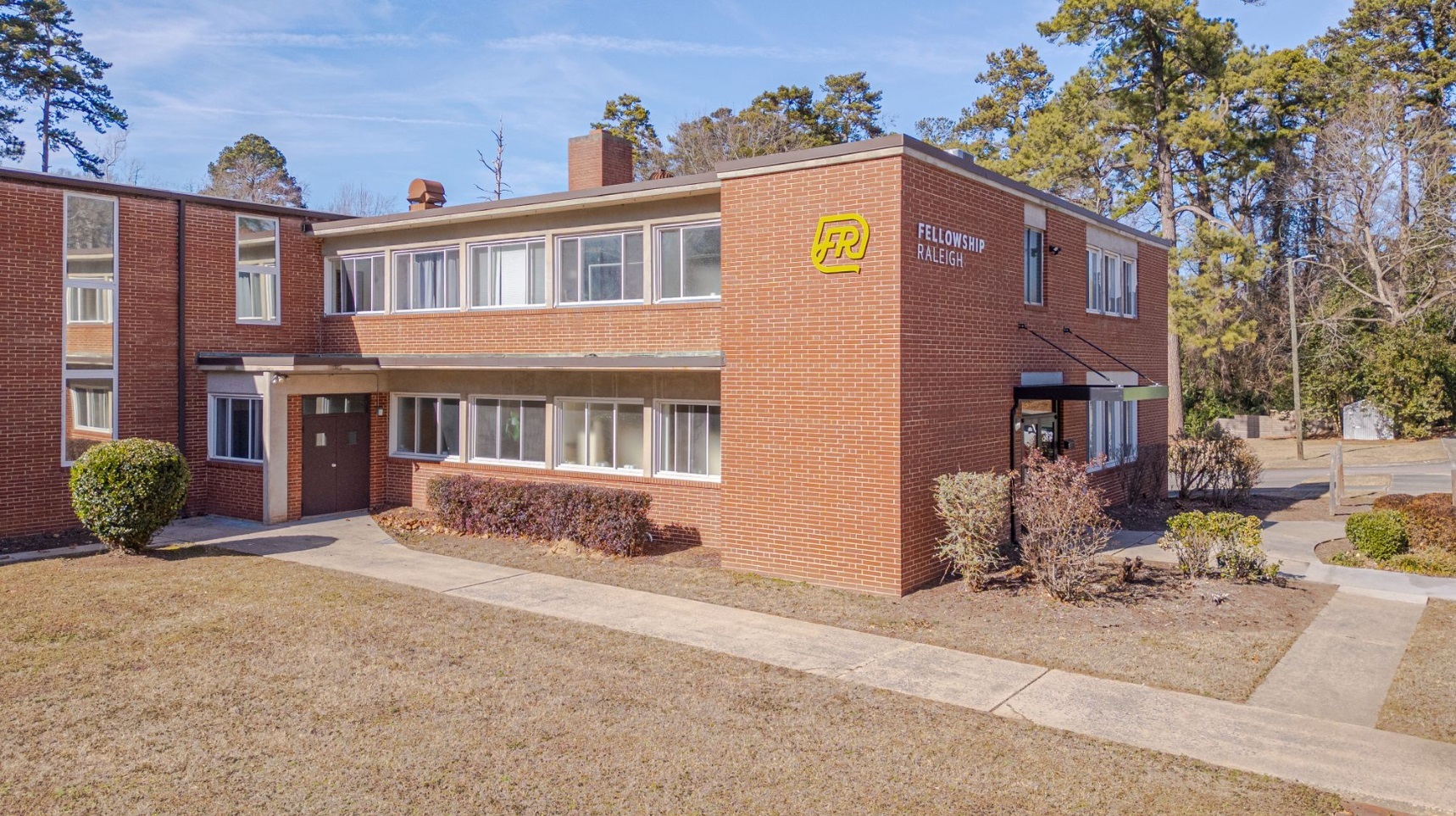
This feature is unavailable at the moment.
We apologize, but the feature you are trying to access is currently unavailable. We are aware of this issue and our team is working hard to resolve the matter.
Please check back in a few minutes. We apologize for the inconvenience.
- LoopNet Team
thank you

Your email has been sent!
410 Lord Berkley Rd
176 - 1,636 SF of Office Space Available in Raleigh, NC 27610



HIGHLIGHTS
- First floor consists of an operational church and offices are located on the second floor.
- Perfectly suited for innovative businesses and community-focused organizations.
- Plenty of parking available, making it convenient for employees and visitors.
- Unique and inspiring space, now available for lease as a mission-aligned co-working space
- Features spacious interiors, allowing for a variety of work setups and creative use of space.
ALL AVAILABLE SPACES(4)
Display Rental Rate as
- SPACE
- SIZE
- TERM
- RENTAL RATE
- SPACE USE
- CONDITION
- AVAILABLE
First floor consists of an operational church and offices are located on the second floor. Unique and inspiring space, now available for lease as a mission-aligned co-working space. Features spacious interiors, allowing for a variety of work setups and creative use of space. Includes a sizable shared kitchen and lounge space, ideal for both work and social events. Offers multiple adaptable rooms, including spacious open areas and private offices, perfect for collaborative work, meetings, and creative endeavors.
- Rate includes utilities, building services and property expenses
- Mostly Open Floor Plan Layout
- Great location
- Partially Built-Out as Standard Office
- Fits 3 - 8 People
First floor consists of an operational church and offices are located on the second floor. Unique and inspiring space, now available for lease as a mission-aligned co-working space. Features spacious interiors, allowing for a variety of work setups and creative use of space. Includes a sizable shared kitchen and lounge space, ideal for both work and social events. Offers multiple adaptable rooms, including spacious open areas and private offices, perfect for collaborative work, meetings, and creative endeavors.
- Rate includes utilities, building services and property expenses
- Mostly Open Floor Plan Layout
- Partially Built-Out as Standard Office
- Fits 2 - 4 People
First floor consists of an operational church and offices are located on the second floor. Unique and inspiring space, now available for lease as a mission-aligned co-working space. Features spacious interiors, allowing for a variety of work setups and creative use of space. Includes a sizable shared kitchen and lounge space, ideal for both work and social events. Offers multiple adaptable rooms, including spacious open areas and private offices, perfect for collaborative work, meetings, and creative endeavors. $650 flat monthly rate.
- Rate includes utilities, building services and property expenses
- Mostly Open Floor Plan Layout
- Great location
- Fully Built-Out as Standard Office
- Fits 1 - 2 People
- Great location
First floor consists of an operational church and offices are located on the second floor. Unique and inspiring space, now available for lease as a mission-aligned co-working space. Features spacious interiors, allowing for a variety of work setups and creative use of space. Includes a sizable shared kitchen and lounge space, ideal for both work and social events. Offers multiple adaptable rooms, including spacious open areas and private offices, perfect for collaborative work, meetings, and creative endeavors. $650 flat monthly rate.
- Rate includes utilities, building services and property expenses
- Mostly Open Floor Plan Layout
- Great location
- Partially Built-Out as Standard Office
- Fits 1 - 2 People
- Great location
| Space | Size | Term | Rental Rate | Space Use | Condition | Available |
| 2nd Floor, Ste N3 | 876 SF | 1-5 Years | $20.00 /SF/YR $1.67 /SF/MO $17,520 /YR $1,460 /MO | Office | Partial Build-Out | Now |
| 2nd Floor, Ste N5 | 407 SF | 1-5 Years | $20.00 /SF/YR $1.67 /SF/MO $8,140 /YR $678.33 /MO | Office | Partial Build-Out | Now |
| 2nd Floor, Ste S3 | 176 SF | Negotiable | $20.00 /SF/YR $1.67 /SF/MO $3,520 /YR $293.33 /MO | Office | Full Build-Out | Now |
| 2nd Floor, Ste S4 | 177 SF | 1-5 Years | $20.00 /SF/YR $1.67 /SF/MO $3,540 /YR $295.00 /MO | Office | Partial Build-Out | Now |
2nd Floor, Ste N3
| Size |
| 876 SF |
| Term |
| 1-5 Years |
| Rental Rate |
| $20.00 /SF/YR $1.67 /SF/MO $17,520 /YR $1,460 /MO |
| Space Use |
| Office |
| Condition |
| Partial Build-Out |
| Available |
| Now |
2nd Floor, Ste N5
| Size |
| 407 SF |
| Term |
| 1-5 Years |
| Rental Rate |
| $20.00 /SF/YR $1.67 /SF/MO $8,140 /YR $678.33 /MO |
| Space Use |
| Office |
| Condition |
| Partial Build-Out |
| Available |
| Now |
2nd Floor, Ste S3
| Size |
| 176 SF |
| Term |
| Negotiable |
| Rental Rate |
| $20.00 /SF/YR $1.67 /SF/MO $3,520 /YR $293.33 /MO |
| Space Use |
| Office |
| Condition |
| Full Build-Out |
| Available |
| Now |
2nd Floor, Ste S4
| Size |
| 177 SF |
| Term |
| 1-5 Years |
| Rental Rate |
| $20.00 /SF/YR $1.67 /SF/MO $3,540 /YR $295.00 /MO |
| Space Use |
| Office |
| Condition |
| Partial Build-Out |
| Available |
| Now |
2nd Floor, Ste N3
| Size | 876 SF |
| Term | 1-5 Years |
| Rental Rate | $20.00 /SF/YR |
| Space Use | Office |
| Condition | Partial Build-Out |
| Available | Now |
First floor consists of an operational church and offices are located on the second floor. Unique and inspiring space, now available for lease as a mission-aligned co-working space. Features spacious interiors, allowing for a variety of work setups and creative use of space. Includes a sizable shared kitchen and lounge space, ideal for both work and social events. Offers multiple adaptable rooms, including spacious open areas and private offices, perfect for collaborative work, meetings, and creative endeavors.
- Rate includes utilities, building services and property expenses
- Partially Built-Out as Standard Office
- Mostly Open Floor Plan Layout
- Fits 3 - 8 People
- Great location
2nd Floor, Ste N5
| Size | 407 SF |
| Term | 1-5 Years |
| Rental Rate | $20.00 /SF/YR |
| Space Use | Office |
| Condition | Partial Build-Out |
| Available | Now |
First floor consists of an operational church and offices are located on the second floor. Unique and inspiring space, now available for lease as a mission-aligned co-working space. Features spacious interiors, allowing for a variety of work setups and creative use of space. Includes a sizable shared kitchen and lounge space, ideal for both work and social events. Offers multiple adaptable rooms, including spacious open areas and private offices, perfect for collaborative work, meetings, and creative endeavors.
- Rate includes utilities, building services and property expenses
- Partially Built-Out as Standard Office
- Mostly Open Floor Plan Layout
- Fits 2 - 4 People
2nd Floor, Ste S3
| Size | 176 SF |
| Term | Negotiable |
| Rental Rate | $20.00 /SF/YR |
| Space Use | Office |
| Condition | Full Build-Out |
| Available | Now |
First floor consists of an operational church and offices are located on the second floor. Unique and inspiring space, now available for lease as a mission-aligned co-working space. Features spacious interiors, allowing for a variety of work setups and creative use of space. Includes a sizable shared kitchen and lounge space, ideal for both work and social events. Offers multiple adaptable rooms, including spacious open areas and private offices, perfect for collaborative work, meetings, and creative endeavors. $650 flat monthly rate.
- Rate includes utilities, building services and property expenses
- Fully Built-Out as Standard Office
- Mostly Open Floor Plan Layout
- Fits 1 - 2 People
- Great location
- Great location
2nd Floor, Ste S4
| Size | 177 SF |
| Term | 1-5 Years |
| Rental Rate | $20.00 /SF/YR |
| Space Use | Office |
| Condition | Partial Build-Out |
| Available | Now |
First floor consists of an operational church and offices are located on the second floor. Unique and inspiring space, now available for lease as a mission-aligned co-working space. Features spacious interiors, allowing for a variety of work setups and creative use of space. Includes a sizable shared kitchen and lounge space, ideal for both work and social events. Offers multiple adaptable rooms, including spacious open areas and private offices, perfect for collaborative work, meetings, and creative endeavors. $650 flat monthly rate.
- Rate includes utilities, building services and property expenses
- Partially Built-Out as Standard Office
- Mostly Open Floor Plan Layout
- Fits 1 - 2 People
- Great location
- Great location
PROPERTY OVERVIEW
Situated in vibrant East Raleigh, offering easy access to local amenities and community hubs Convenient access to a range of important locations, making it ideal for businesses and organizations that value connectivity Close to several major universities, providing opportunities for talent recruitment Just minutes away from Downtown Raleigh offering easy access to the city’s business district, dining, entertainment, and cultural attractions Nearby Historic Oakwood adds a touch of charm and heritage, appealing for work and leisure Proximity to the Wake Med Raleigh Campus makes it a convenient location for healthcare-related businesses or organizations needing quick access to hospital facilities Near I-440, providing excellent connectivity to the broader Raleigh area
- Air Conditioning
PROPERTY FACTS
Presented by

410 Lord Berkley Rd
Hmm, there seems to have been an error sending your message. Please try again.
Thanks! Your message was sent.



