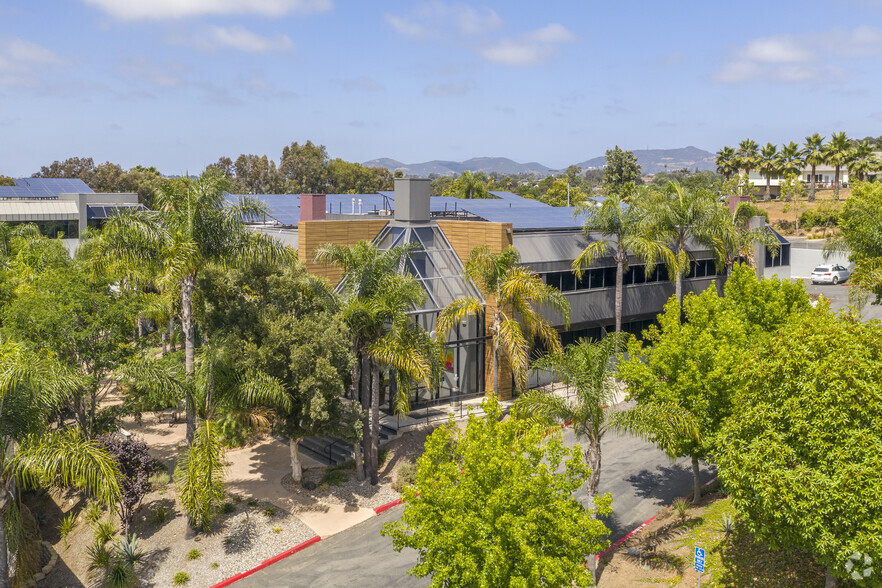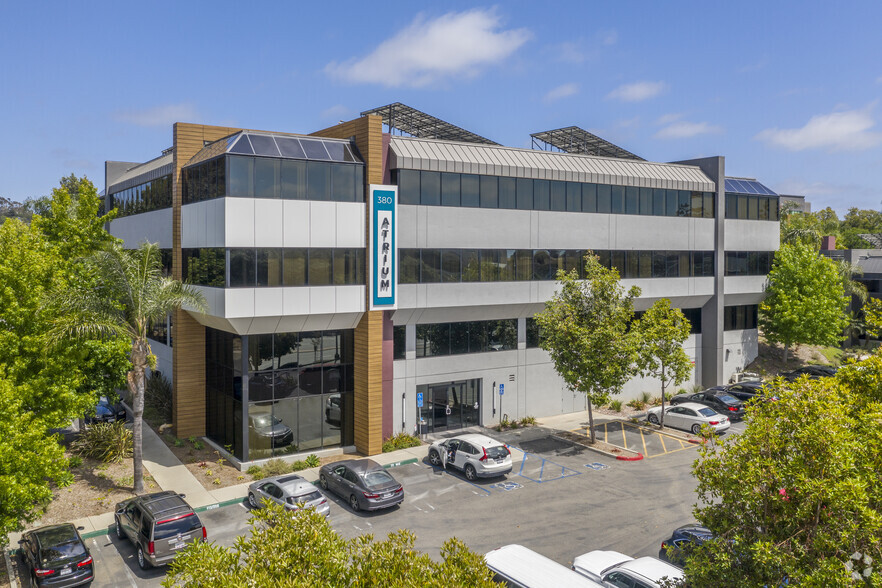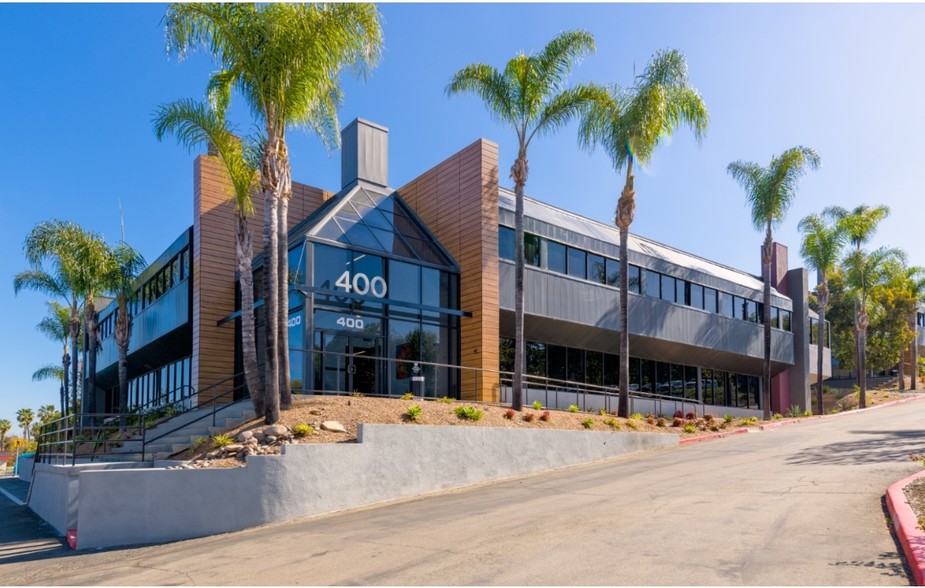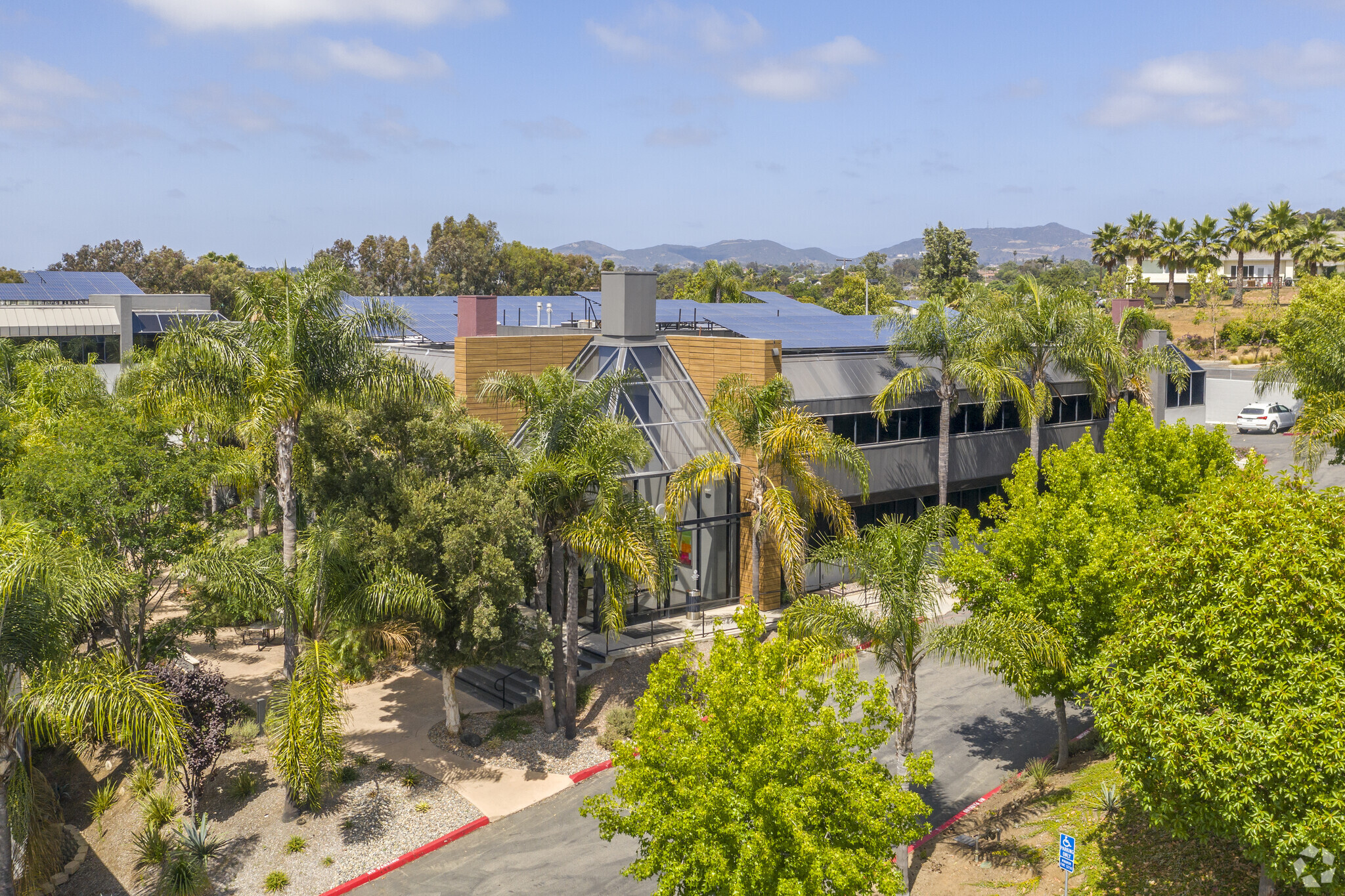
This feature is unavailable at the moment.
We apologize, but the feature you are trying to access is currently unavailable. We are aware of this issue and our team is working hard to resolve the matter.
Please check back in a few minutes. We apologize for the inconvenience.
- LoopNet Team
thank you

Your email has been sent!
The Atrium Vista, CA 92081
1,334 - 11,829 SF of Office Space Available



Park Highlights
- Complete rennovations inclulding exteriors, landscaping, common areas, restrooms and new spec suites make the Atrium Vista's Best Value Office Complex
- Located in one of North San Diego County’s premiere business locations directly across the street from the North County Superior Court Complex.
- Unparalleled signage opportunities with exposure to South Melrose Drive (average traffic counts of approximately 32,875 cars per day).
- Extensive renovations are nearing completion to make The Atrium one of Vista’s most desirable office projects
- Approximately 300,000 square feet of walkable retail amenities around the Property
- Located in one of North San Diego County' s premiere business locations directly across the street from the North County Superior Court Complex.
- High speed internet access through Cox Communications
- Flexible lease terms & TI packages available
- Offers visibility and easy access to the freeway being less than 1/4 mile from the Melrose Drive exit off Hwy 78.
- 345 surface parking spaces, reflecting an overall parking ratio of 4.05 spaces per 1,000 square feet of usable area.
- It offers visibility and easy access to the freeway being less than 1/4 mile from the Melrose Drive exit off Hwy 78
- Available suites ranging from 150 to 14,000 SF
- Approx 300,000 square feet of walkable retail amenities.
PARK FACTS
| Park Type | Office Park |
| Park Type | Office Park |
all available spaces(6)
Display Rental Rate as
- Space
- Size
- Term
- Rental Rate
- Space Use
- Condition
- Available
New spec suite
- Listed lease rate plus proportional share of electrical cost
- Office intensive layout
- Fully Built-Out as Standard Office
| Space | Size | Term | Rental Rate | Space Use | Condition | Available |
| 1st Floor, Ste 101 | 1,858 SF | Negotiable | $27.60 /SF/YR $2.30 /SF/MO $51,281 /YR $4,273 /MO | Office | Full Build-Out | Now |
380 S Melrose Dr - 1st Floor - Ste 101
- Space
- Size
- Term
- Rental Rate
- Space Use
- Condition
- Available
In white box condition
- Listed lease rate plus proportional share of electrical cost
Space features 5 private offices, a conference room, 2 storage closets, break room, and open office area.
- Listed lease rate plus proportional share of electrical cost
| Space | Size | Term | Rental Rate | Space Use | Condition | Available |
| 1st Floor, Ste 104 | 2,086 SF | Negotiable | $27.60 /SF/YR $2.30 /SF/MO $57,574 /YR $4,798 /MO | Office | Shell Space | Now |
| 1st Floor, Ste 107 | 2,612 SF | Negotiable | $27.60 /SF/YR $2.30 /SF/MO $72,091 /YR $6,008 /MO | Office | - | June 01, 2025 |
400 S Melrose Dr - 1st Floor - Ste 104
400 S Melrose Dr - 1st Floor - Ste 107
- Space
- Size
- Term
- Rental Rate
- Space Use
- Condition
- Available
- Listed lease rate plus proportional share of electrical cost
- Open Floor Plan Layout
- Listed lease rate plus proportional share of electrical cost
Suites 201 & 203 are contiguous for 1,334 SF.
- Listed lease rate plus proportional share of electrical cost
| Space | Size | Term | Rental Rate | Space Use | Condition | Available |
| 1st Floor, Ste 104 | 1,703 SF | Negotiable | $27.60 /SF/YR $2.30 /SF/MO $47,003 /YR $3,917 /MO | Office | Shell Space | Now |
| 2nd Floor, Ste 200 | 2,236 SF | Negotiable | $27.60 /SF/YR $2.30 /SF/MO $61,714 /YR $5,143 /MO | Office | Full Build-Out | Now |
| 2nd Floor, Ste 203 | 1,334 SF | Negotiable | $27.60 /SF/YR $2.30 /SF/MO $36,818 /YR $3,068 /MO | Office | - | 90 Days |
410 S Melrose Dr - 1st Floor - Ste 104
410 S Melrose Dr - 2nd Floor - Ste 200
410 S Melrose Dr - 2nd Floor - Ste 203
380 S Melrose Dr - 1st Floor - Ste 101
| Size | 1,858 SF |
| Term | Negotiable |
| Rental Rate | $27.60 /SF/YR |
| Space Use | Office |
| Condition | Full Build-Out |
| Available | Now |
New spec suite
- Listed lease rate plus proportional share of electrical cost
- Fully Built-Out as Standard Office
- Office intensive layout
400 S Melrose Dr - 1st Floor - Ste 104
| Size | 2,086 SF |
| Term | Negotiable |
| Rental Rate | $27.60 /SF/YR |
| Space Use | Office |
| Condition | Shell Space |
| Available | Now |
In white box condition
- Listed lease rate plus proportional share of electrical cost
400 S Melrose Dr - 1st Floor - Ste 107
| Size | 2,612 SF |
| Term | Negotiable |
| Rental Rate | $27.60 /SF/YR |
| Space Use | Office |
| Condition | - |
| Available | June 01, 2025 |
Space features 5 private offices, a conference room, 2 storage closets, break room, and open office area.
- Listed lease rate plus proportional share of electrical cost
410 S Melrose Dr - 1st Floor - Ste 104
| Size | 1,703 SF |
| Term | Negotiable |
| Rental Rate | $27.60 /SF/YR |
| Space Use | Office |
| Condition | Shell Space |
| Available | Now |
- Listed lease rate plus proportional share of electrical cost
- Open Floor Plan Layout
410 S Melrose Dr - 2nd Floor - Ste 200
| Size | 2,236 SF |
| Term | Negotiable |
| Rental Rate | $27.60 /SF/YR |
| Space Use | Office |
| Condition | Full Build-Out |
| Available | Now |
- Listed lease rate plus proportional share of electrical cost
410 S Melrose Dr - 2nd Floor - Ste 203
| Size | 1,334 SF |
| Term | Negotiable |
| Rental Rate | $27.60 /SF/YR |
| Space Use | Office |
| Condition | - |
| Available | 90 Days |
Suites 201 & 203 are contiguous for 1,334 SF.
- Listed lease rate plus proportional share of electrical cost
Park Overview
Extensive renovations are nearing completion to make The Atrium one of Vista’s most desirable office projects (Scheduled for May 2018) Flexible lease terms & TI packages available 102,147 SF, 3-bldg multi-tenant office project Located in one of North San Diego County’s premiere business locations directly across the street from the North County Superior Court Complex. Approx 300,000 square feet of walkable retail amenities. Offers visibility and easy access to the freeway being less than 1/4 mile from the Melrose Drive exit off Hwy 78. Unparalleled signage opportunities with exposure to South Melrose Drive (average traffic counts of approximately 32,875 cars per day). City of Vista – Zoned Office Professional (OP) 345 surface parking spaces, reflecting an overall parking ratio of 4.05 spaces per 1,000 square feet of usable area. High speed internet access through Cox Communications Extensive renovations are nearing completion to make The Atrium one of Vista’s most desirable office projects. Flexible lease terms & TI packages available 102,147 SF, 3-bldg multi-tenant office project Located in one of North San Diego County’s premiere business locations directly across the street from the North County Superior Court Complex. Approx 300,000 square feet of walkable retail amenities. Offers visibility and easy access to the freeway being less than 1/4 mile from the Melrose Drive exit off Hwy 78. Unparalleled signage opportunities with exposure to South Melrose Drive (average traffic counts of approximately 32,875 cars per day). City of Vista – Zoned Office Professional (OP) 345 surface parking spaces, reflecting an overall parking ratio of 4.05 spaces per 1,000 square feet of usable area. High speed internet access through Cox Communications
Presented by

The Atrium | Vista, CA 92081
Hmm, there seems to have been an error sending your message. Please try again.
Thanks! Your message was sent.














