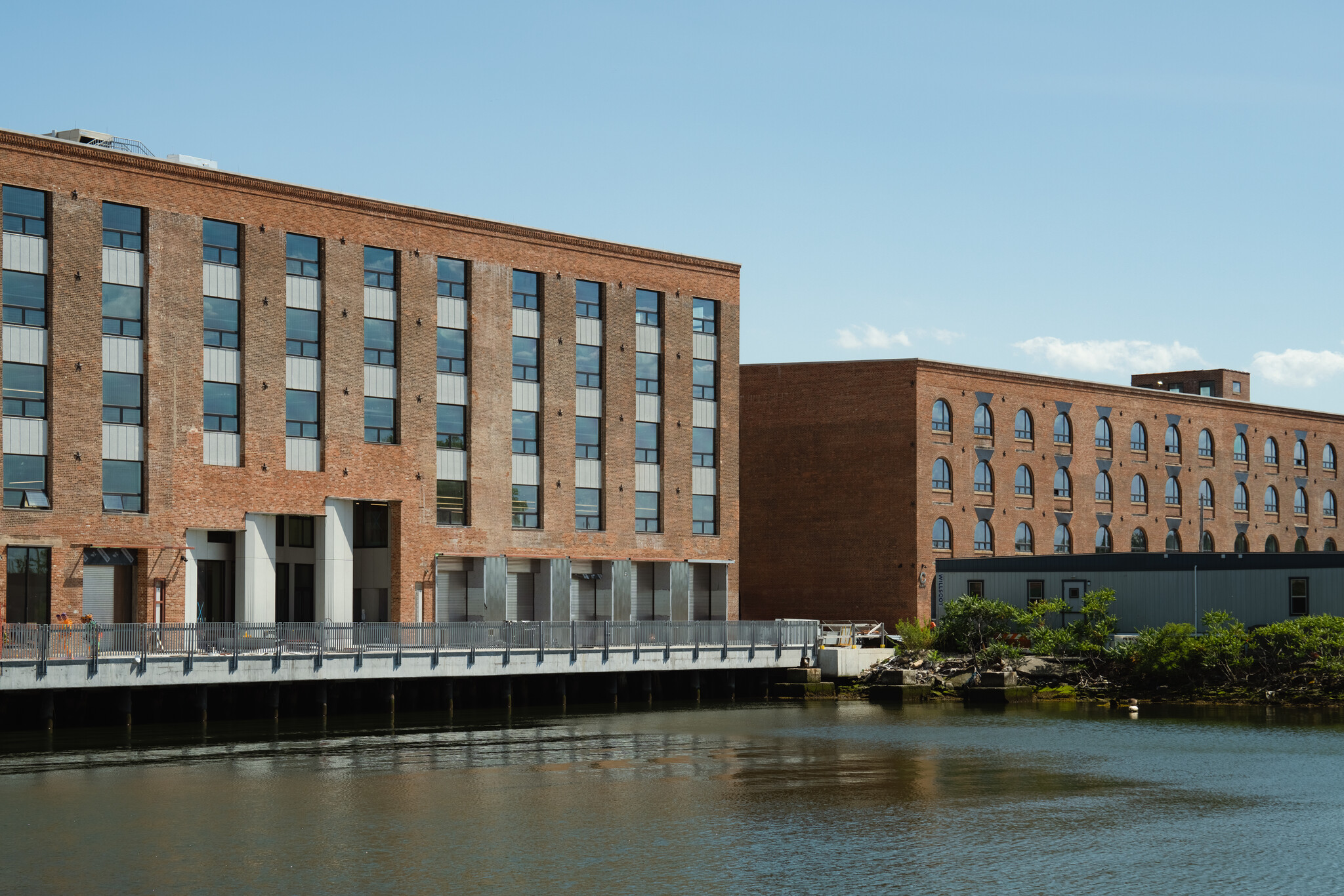MADE at Bush Terminal Brooklyn, NY 11232 2,510 - 155,880 SF of Space Available
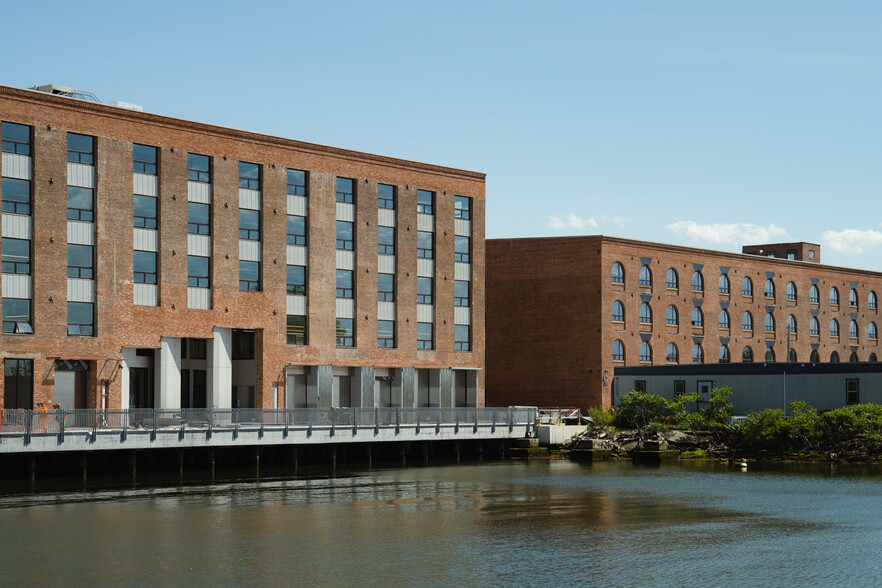
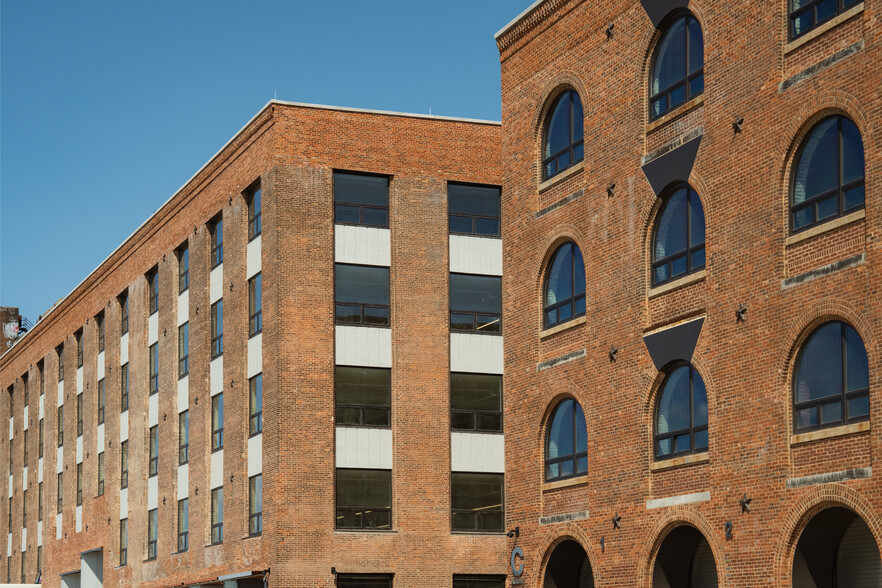
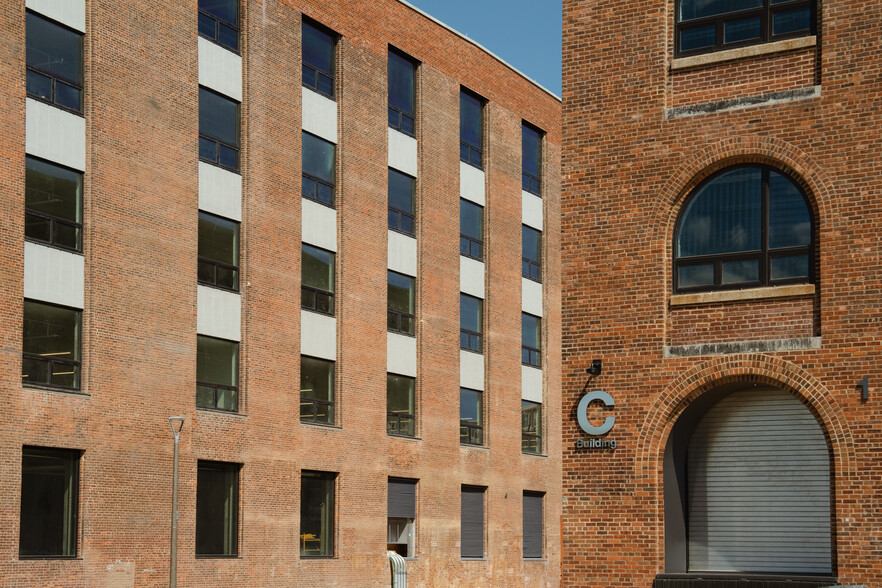
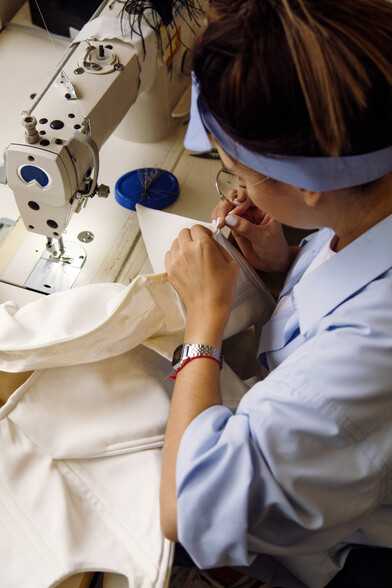
PARK HIGHLIGHTS
- MADE Bush Terminal is an innovative 20-acre campus for manufacturers, artisans, designers, and entrepreneurs on the dynamic Brooklyn waterfront.
- Experience a rich portfolio of on-site amenities such as nearby surface parking, local restaurants and shops, public outdoor space, and more.
- MADE Bush Terminal is surrounded by a robust and highly skilled labor force, and campus tenants may be eligible for local financial incentives.
- White-boxed manufacturing and creative space, ranging from 2,000 to 44,166 square feet, are available with 24-hour access and flexibility to scale.
- Conveniently travel to and from the property with nearby access to the NYC Ferry, future shuttle service to the subway, and surrounding bus stops.
PARK FACTS
FEATURES AND AMENITIES
- 24 Hour Access
- Courtyard
- Waterfront
ALL AVAILABLE SPACES(16)
Display Rental Rate as
- SPACE
- SIZE
- TERM
- RENTAL RATE
- SPACE USE
- CONDITION
- AVAILABLE
- Can be combined with additional space(s) for up to 38,000 SF of adjacent space
- Can be combined with additional space(s) for up to 38,000 SF of adjacent space
| Space | Size | Term | Rental Rate | Space Use | Condition | Available |
| 2nd Floor - 2N | 19,000 SF | 1-20 Years | Upon Request | Industrial | Shell Space | Now |
| 3rd Floor - 3N | 19,000 SF | 1-20 Years | Upon Request | Industrial | Shell Space | Now |
4100 1st Ave - 2nd Floor - 2N
4100 1st Ave - 3rd Floor - 3N
- SPACE
- SIZE
- TERM
- RENTAL RATE
- SPACE USE
- CONDITION
- AVAILABLE
- Space is in Excellent Condition
- Space is in Excellent Condition
- Space is in Excellent Condition
- Space is in Excellent Condition
- Space is in Excellent Condition
- Space is in Excellent Condition
- Space is in Excellent Condition
- Space is in Excellent Condition
- Space is in Excellent Condition
- Space is in Excellent Condition
- Space is in Excellent Condition
- Space is in Excellent Condition
- Space is in Excellent Condition
- Space is in Excellent Condition
| Space | Size | Term | Rental Rate | Space Use | Condition | Available |
| 3rd Floor - 301 | 14,570 SF | 5 Years | Upon Request | Flex | Shell Space | Now |
| 3rd Floor - 302 | 2,550 SF | 5 Years | Upon Request | Flex | Shell Space | Now |
| 3rd Floor - 303 | 5,120 SF | 5 Years | Upon Request | Flex | Shell Space | Now |
| 3rd Floor - 304 | 6,800 SF | 5 Years | Upon Request | Flex | Shell Space | Now |
| 3rd Floor - 305 | 8,280 SF | 5 Years | Upon Request | Flex | Shell Space | Now |
| 4th Floor - 401 | 44,600 SF | 5 Years | Upon Request | Flex | Shell Space | Now |
| 5th Floor - 501 | 3,420 SF | 5 Years | Upon Request | Flex | Shell Space | Now |
| 5th Floor - 502 | 3,840 SF | 5 Years | Upon Request | Flex | Shell Space | Now |
| 5th Floor - 503 | 5,930 SF | 5 Years | Upon Request | Flex | Shell Space | Now |
| 5th Floor - 504 | 2,510 SF | 5 Years | Upon Request | Flex | Shell Space | Now |
| 5th Floor - 505 | 5,120 SF | 5 Years | Upon Request | Flex | Shell Space | Now |
| 5th Floor - 506 | 6,840 SF | 5 Years | Upon Request | Flex | Shell Space | Now |
| 5th Floor - 507 | 4,670 SF | 5 Years | Upon Request | Flex | Shell Space | Now |
| 5th Floor - 508 | 3,630 SF | 5 Years | Upon Request | Flex | Shell Space | Now |
13 42nd St - 3rd Floor - 301
13 42nd St - 3rd Floor - 302
13 42nd St - 3rd Floor - 303
13 42nd St - 3rd Floor - 304
13 42nd St - 3rd Floor - 305
13 42nd St - 4th Floor - 401
13 42nd St - 5th Floor - 501
13 42nd St - 5th Floor - 502
13 42nd St - 5th Floor - 503
13 42nd St - 5th Floor - 504
13 42nd St - 5th Floor - 505
13 42nd St - 5th Floor - 506
13 42nd St - 5th Floor - 507
13 42nd St - 5th Floor - 508
PARK OVERVIEW
MADE Bush Terminal is a dynamic 20-acre waterfront campus in Brooklyn's Sunset Park neighborhood. The development aims to merge the borough's finest creators in a setting that blends industrial heritage with modern ingenuity. Here, a vibrant community of manufacturers, artisans, designers, and entrepreneurs come together, and ideas are MADE. Breathing new life into the historic Bush Terminal, MADE continues the legacy of creativity and innovation across fully restored manufacturing buildings from the late 1800s. Campus amenities and features include 24-hour access and security, local restaurants and shops, public assembly spaces, on-site property management, and more. A robust surrounding labor force and convenient access to manufacturing distribution outlets contribute to the property's appeal. White-box manufacturing and studio spaces, ranging from 2,000 to 44,166 square feet, are available at affordable rates. MADE at Bush Terminal offers secure lease opportunities and the flexibility to scale as business and space needs evolve. Campus tenants may also be eligible for financial incentives. Nearby subways, buses, and ferries connect the campus to key points across New York City, including Midtown Manhattan. Additionally, the D, N, and R subway trains are within walking distance. Access to the NYC Ferry and B70 and B35 bus stops are within convenient walking distance. Tenants will also enjoy 5 acres of beautifully landscaped outdoor public space at Pier 6 in the near future. MADE at Bush Terminal is where Brooklyn's boundless creativity and rich history unite to shape the future of collaboration and innovation.
PARK BROCHURE
ABOUT SOUTH BROOKLYN
This area of Brooklyn is a historically industrial zone on New York Harbor. In recent years there has been a revitalization push in buildings like Industry City, the Brooklyn Army Terminal, and Liberty View Industrial Plaza in Sunset Park, which have been retrofitted to accommodate new businesses. The renovations will provide millions of square feet for industrial, manufacturing, and startup tenants, and will create public areas and retail space on the ground floors.
These revitalization efforts have been aided by the creation of an Industrial Business Zone near the waterfront areas of Red Hook and Sunset Park. Businesses that relocate to these areas receive various benefits from New York City, including tax credits through the Relocation and Employment Assistance Program (REAP).
The largest industrial tenants in this area of Brooklyn are largely storage, restaurant, and food logistics occupiers. Though it's close to JFK Airport, being across the harbor from shipping terminals in Newark means limited demand from distributors looking to service the Tri-State area. However, proximity to residents of Brooklyn, Staten Island, and Queens remains a key draw to the area.
DEMOGRAPHICS
REGIONAL ACCESSIBILITY
NEARBY AMENITIES
RESTAURANTS |
|||
|---|---|---|---|
| Table 87 Pizza | Pizza | - | 2 min walk |
| Best Deli | Deli | $ | 3 min walk |
| Starbucks | Cafe | $ | 9 min walk |
| Bangkok Bar | Thai | $$$ | 10 min walk |
| Judy's | Cafe | $ | 12 min walk |
| Best Coffee Shop | Coffee | $ | 12 min walk |
RETAIL |
||
|---|---|---|
| West Elm | Furniture/Mattress | 9 min walk |
| Costco Wholesale | Wholesale Club | 8 min walk |
| RH | Home Accessories | 13 min walk |
| TD Bank | Bank | 12 min walk |
| Walgreens | Drug Store | 16 min walk |
HOTELS |
|
|---|---|
| Ascend Collection |
87 rooms
6 min drive
|
| 1 Hotel |
195 rooms
11 min drive
|
LEASING TEAM
LEASING TEAM

Annelies De Jong, Associate, Asset Management
I am committed to exploring innovative solutions that bridge financial profitability with social responsibility. By leveraging public funding and government incentives, such as tax abatements, I aim to attract private investment into projects that foster sustainable, inclusive communities. With a deep interest in sustainability in the built environment, I strive to integrate green practices into development projects, ensuring that they promote economic growth while minimizing their environmental impact.
ABOUT THE OWNER






