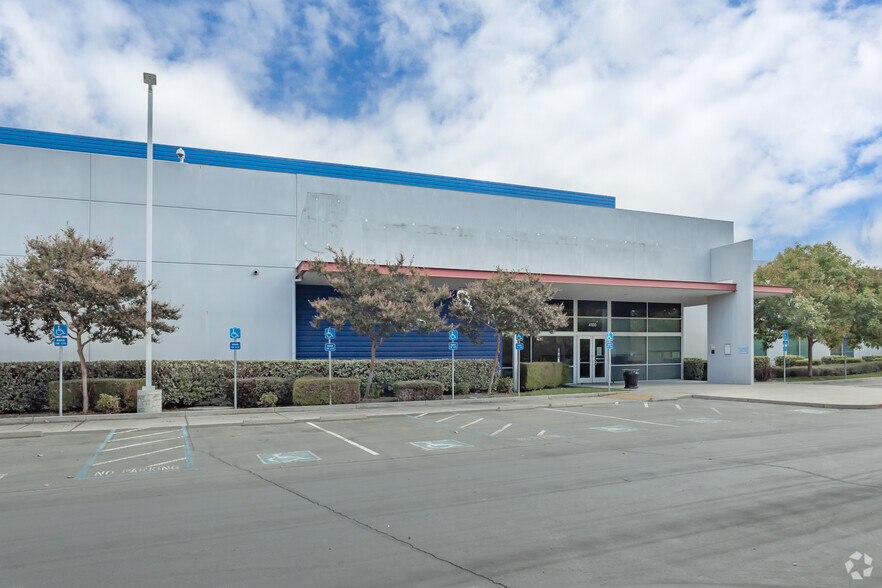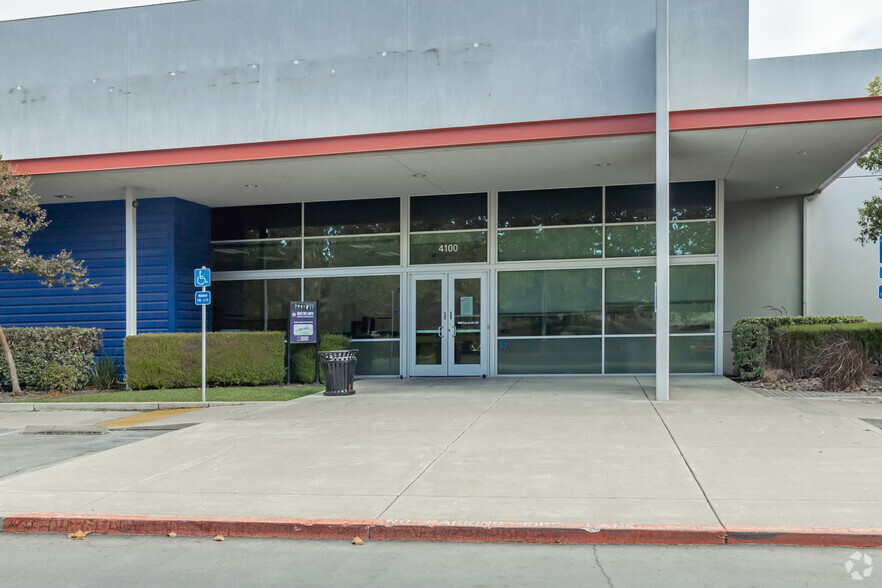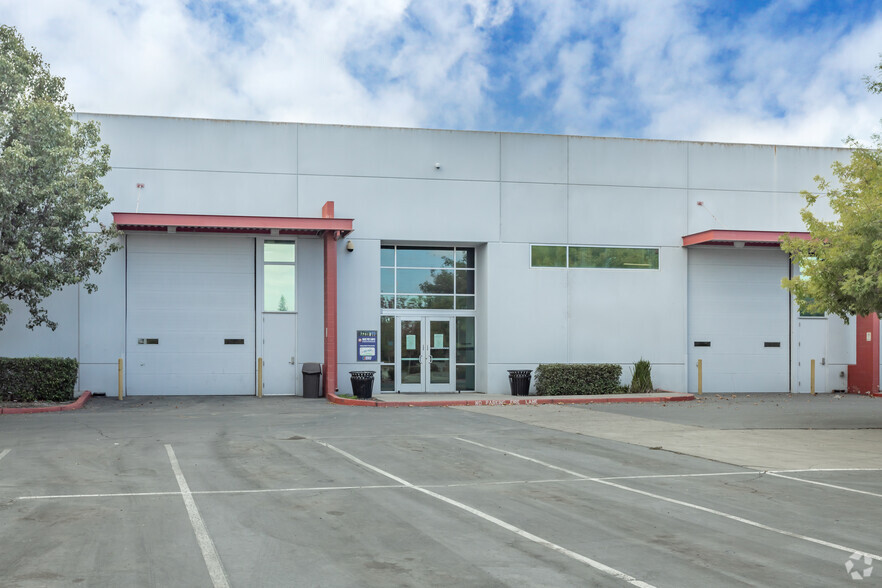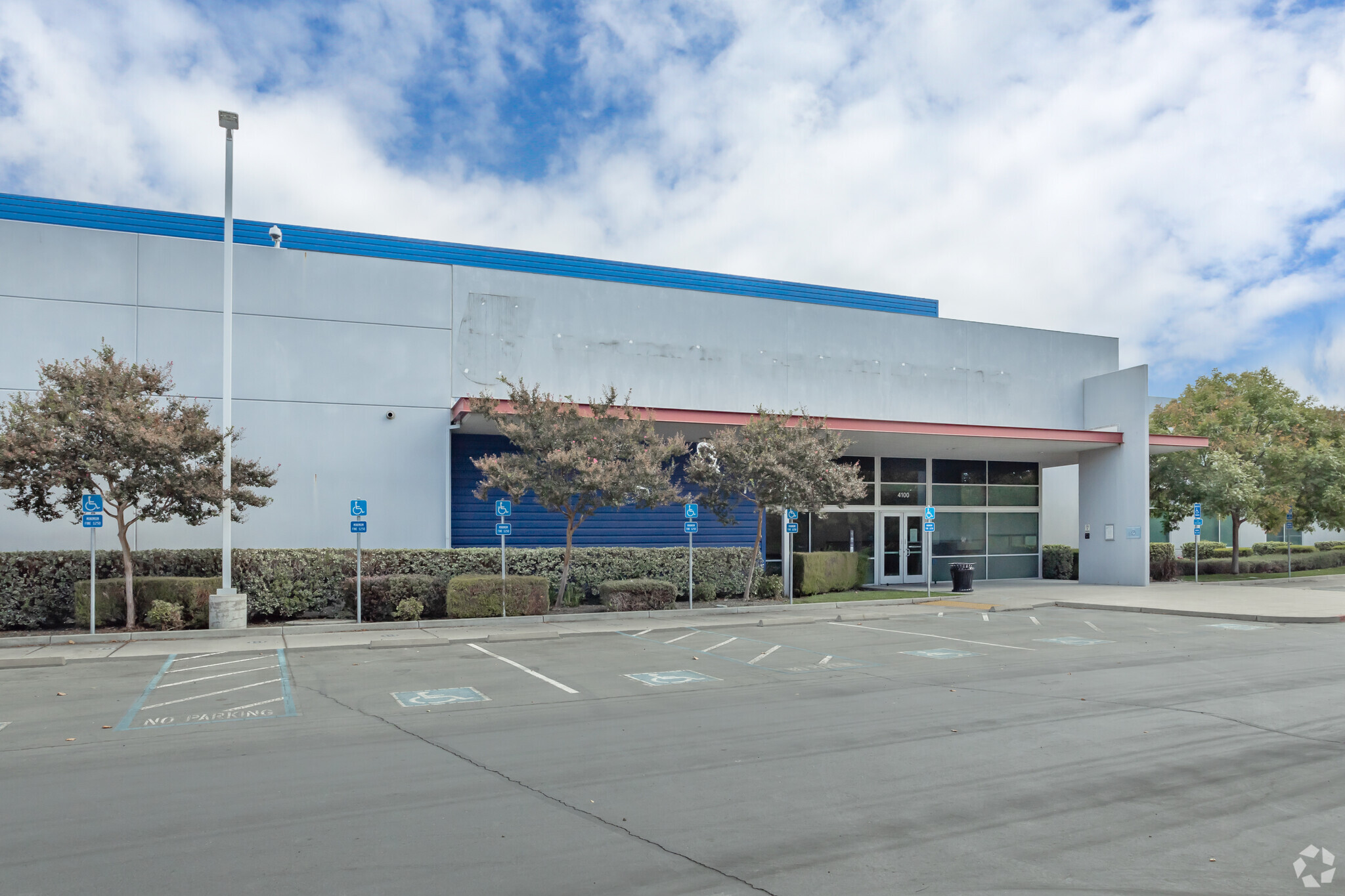
This feature is unavailable at the moment.
We apologize, but the feature you are trying to access is currently unavailable. We are aware of this issue and our team is working hard to resolve the matter.
Please check back in a few minutes. We apologize for the inconvenience.
- LoopNet Team
thank you

Your email has been sent!
Building 2 4100 Duckhorn Dr
25,419 - 129,126 SF of Space Available in Sacramento, CA 95834



Highlights
- Optional floor plans illustrated in brochure
- Outdoor Storage: +/-20,000 SF of fenced and screened outdoor yard/storage
- Parking: 4.0/1,000 SF, 555 parking spaces
- HVAC: Fully conditioned and heated facility, serviced by rooftop units, boiler, exhaust and makeup air systems
- Loading: 11 Grade level Doors, up to 5 Dock height doors available on the north end of building
- Electrical: 3,000 Amp/480V switchboard
Features
all available spaces(2)
Display Rental Rate as
- Space
- Size
- Term
- Rental Rate
- Space Use
- Condition
- Available
- Lease rate does not include utilities, property expenses or building services
- Can be combined with additional space(s) for up to 129,126 SF of adjacent space
- Lease rate does not include utilities, property expenses or building services
- Can be combined with additional space(s) for up to 129,126 SF of adjacent space
| Space | Size | Term | Rental Rate | Space Use | Condition | Available |
| 1st Floor | 103,707 SF | Negotiable | $10.20 /SF/YR $0.85 /SF/MO $109.79 /m²/YR $9.15 /m²/MO $88,151 /MO $1,057,811 /YR | Industrial | Full Build-Out | Now |
| 1st Floor | 25,419 SF | Negotiable | $10.20 /SF/YR $0.85 /SF/MO $109.79 /m²/YR $9.15 /m²/MO $21,606 /MO $259,274 /YR | Flex | Full Build-Out | Now |
1st Floor
| Size |
| 103,707 SF |
| Term |
| Negotiable |
| Rental Rate |
| $10.20 /SF/YR $0.85 /SF/MO $109.79 /m²/YR $9.15 /m²/MO $88,151 /MO $1,057,811 /YR |
| Space Use |
| Industrial |
| Condition |
| Full Build-Out |
| Available |
| Now |
1st Floor
| Size |
| 25,419 SF |
| Term |
| Negotiable |
| Rental Rate |
| $10.20 /SF/YR $0.85 /SF/MO $109.79 /m²/YR $9.15 /m²/MO $21,606 /MO $259,274 /YR |
| Space Use |
| Flex |
| Condition |
| Full Build-Out |
| Available |
| Now |
1st Floor
| Size | 103,707 SF |
| Term | Negotiable |
| Rental Rate | $10.20 /SF/YR |
| Space Use | Industrial |
| Condition | Full Build-Out |
| Available | Now |
- Lease rate does not include utilities, property expenses or building services
- Can be combined with additional space(s) for up to 129,126 SF of adjacent space
1st Floor
| Size | 25,419 SF |
| Term | Negotiable |
| Rental Rate | $10.20 /SF/YR |
| Space Use | Flex |
| Condition | Full Build-Out |
| Available | Now |
- Lease rate does not include utilities, property expenses or building services
- Can be combined with additional space(s) for up to 129,126 SF of adjacent space
Property Overview
4100 DUCKHORN DRIVE was constructed in 2006 and offers a superb facility totaling 129,126 of flexible square footage. The property offers a designated entrance, 555 dedicated parking spaces, and a ground-floor building area of 103,707 sq. ft for the user. Due to the layout and adaptability of the space, it lends itself to an assortment of uses, such as advanced manufacturing, tech, life sciences and office. Located just 0.2 miles from the I-5 Arena exit and about 1.5 miles from the Truxel I-80 exit, the address has prominent freeway visibility and offers exceptional signage opportunities for tenants. Surrounded by new, high-end residential options—both single family homes and multi-family mixed-use developments—diverse retailers, a variety of fitness centers and other professional amenities.
PROPERTY FACTS
SELECT TENANTS
- Floor
- Tenant Name
- 1st
- Universal Technical Institute, Inc.
Presented by

Building 2 | 4100 Duckhorn Dr
Hmm, there seems to have been an error sending your message. Please try again.
Thanks! Your message was sent.







