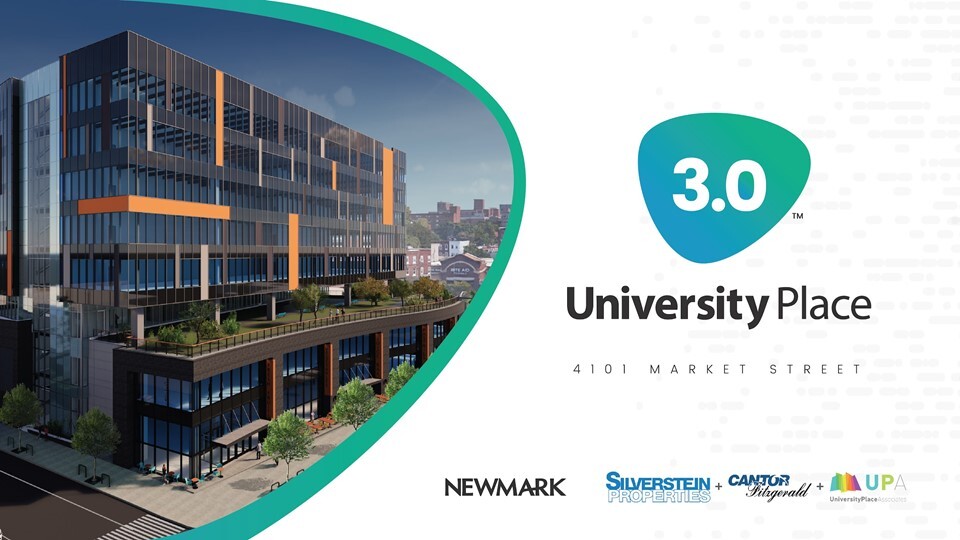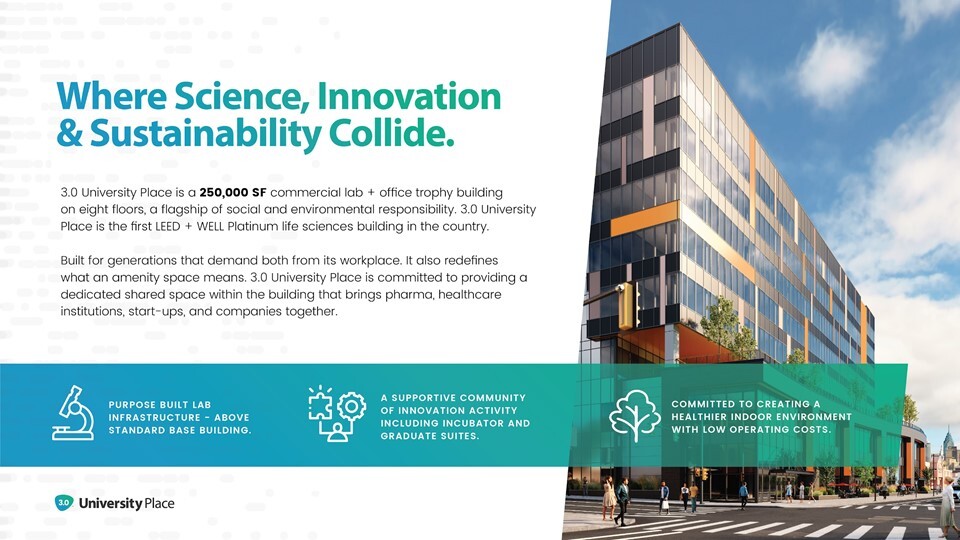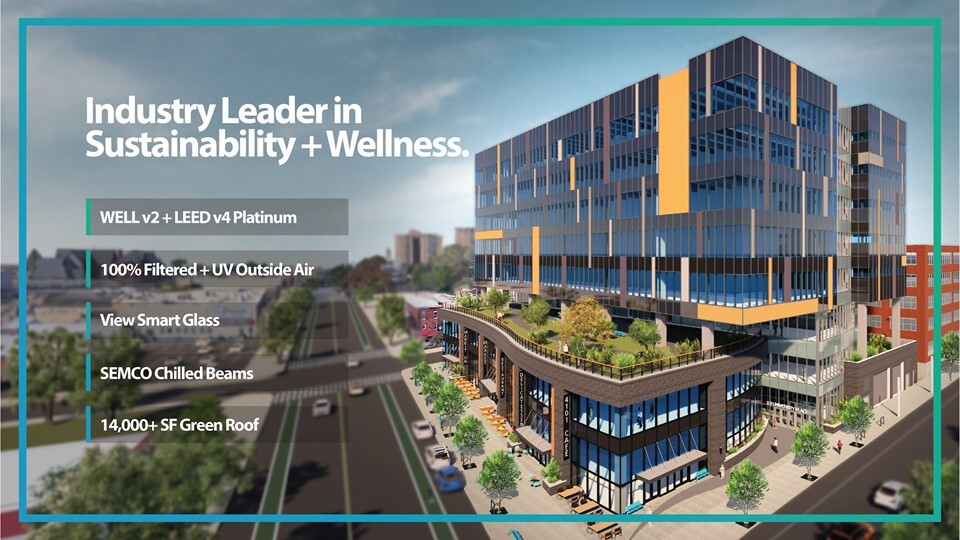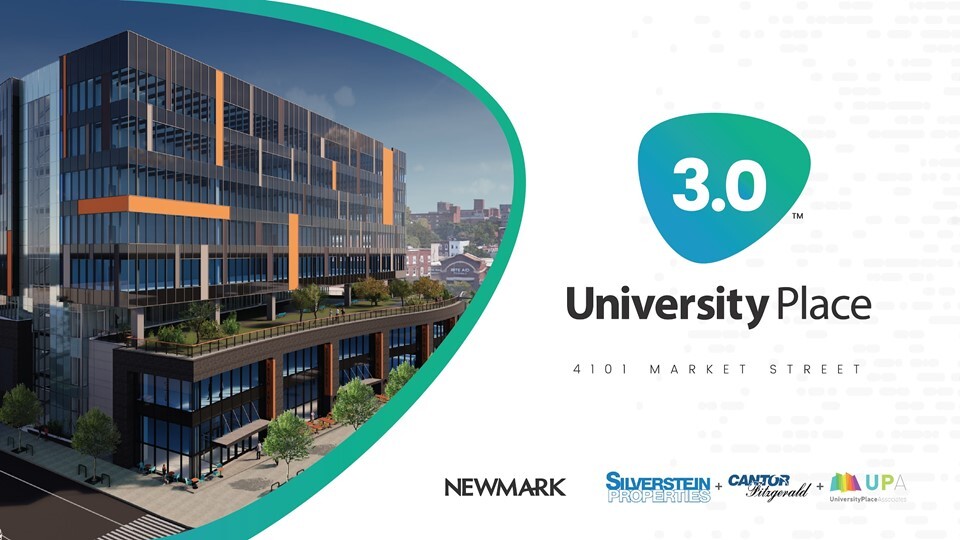
This feature is unavailable at the moment.
We apologize, but the feature you are trying to access is currently unavailable. We are aware of this issue and our team is working hard to resolve the matter.
Please check back in a few minutes. We apologize for the inconvenience.
- LoopNet Team
thank you

Your email has been sent!
3.0 University Place | Trophy Lab/Office 4101 Market St
18,656 - 208,990 SF of 5-Star Office Space Available in Philadelphia, PA 19104



Highlights
- Silverstein, Cantor Fitzgerald invest $56M in 3.0 University Place
- Life Sciences-Enabled Building Infrastructure (Heavy)
- Keystone Opportunity Zone Approved through 2030 + QOZ
- Anchor Collaborator: The Wistar Institute
- LEED Platinum & WELL Platinum | Green Roof on 3rd Floor
- Flexible, state of the art office/laboratory spaces concentrated near academic and scientific centers of excellence + Transit-oriented Hub
all available spaces(7)
Display Rental Rate as
- Space
- Size
- Term
- Rental Rate
- Space Use
- Condition
- Available
40,000 RSF | 16’6”-18’ slab height | manufacturing capability
- Mostly Open Floor Plan Layout
- Space is in Excellent Condition
- Finished Ceilings: 20’2” - 21’6”
- Can be combined with additional space(s) for up to 208,990 SF of adjacent space
20,000 RSF | 18’ slab height | 14,495 SF green roof
- Fully Built-Out as Standard Office
- Space is in Excellent Condition
- Mostly Open Floor Plan Layout
- Can be combined with additional space(s) for up to 208,990 SF of adjacent space
30,000 RSF | 15’ slab height | flexible floor plan with excellent column spacing + offset building core
- Partially Built-Out as Research and Development Space
- Space is in Excellent Condition
- Open Floor Plan Layout
- Can be combined with additional space(s) for up to 208,990 SF of adjacent space
30,000 RSF | 15’ slab height | flexible floor plan with excellent column spacing + offset building core
- Partially Built-Out as Research and Development Space
- Space is in Excellent Condition
- Open Floor Plan Layout
- Can be combined with additional space(s) for up to 208,990 SF of adjacent space
30,000 RSF | 15’ slab height | flexible floor plan with excellent column spacing + offset building core
- Partially Built-Out as Research and Development Space
- Finished Ceilings: 15’ - 16’
- Can be combined with additional space(s) for up to 208,990 SF of adjacent space
- Open Floor Plan Layout
- Space is in Excellent Condition
30,000 RSF | 15’ slab height | flexible floor plan with excellent column spacing + offset building core
- Partially Built-Out as Research and Development Space
- Finished Ceilings: 15’ - 16’
- Can be combined with additional space(s) for up to 208,990 SF of adjacent space
- Open Floor Plan Layout
- Space is in Excellent Condition
30,000 RSF | 15’ slab height | flexible floor plan with excellent column spacing + offset building core
- Partially Built-Out as Research and Development Space
- Finished Ceilings: 15’ - 16’
- Can be combined with additional space(s) for up to 208,990 SF of adjacent space
- Open Floor Plan Layout
- Space is in Excellent Condition
| Space | Size | Term | Rental Rate | Space Use | Condition | Available |
| 2nd Floor | 37,604 SF | Negotiable | Upon Request Upon Request Upon Request Upon Request Upon Request Upon Request | Office | Shell Space | Now |
| 3rd Floor | 18,656 SF | Negotiable | Upon Request Upon Request Upon Request Upon Request Upon Request Upon Request | Office | Full Build-Out | Now |
| 4th Floor | 30,546 SF | Negotiable | Upon Request Upon Request Upon Request Upon Request Upon Request Upon Request | Office | Partial Build-Out | Now |
| 5th Floor | 30,546 SF | Negotiable | Upon Request Upon Request Upon Request Upon Request Upon Request Upon Request | Office | Partial Build-Out | Now |
| 6th Floor | 30,546 SF | Negotiable | Upon Request Upon Request Upon Request Upon Request Upon Request Upon Request | Office | Partial Build-Out | Now |
| 7th Floor | 30,546 SF | Negotiable | Upon Request Upon Request Upon Request Upon Request Upon Request Upon Request | Office | Partial Build-Out | Now |
| 8th Floor | 30,546 SF | Negotiable | Upon Request Upon Request Upon Request Upon Request Upon Request Upon Request | Office | Partial Build-Out | Now |
2nd Floor
| Size |
| 37,604 SF |
| Term |
| Negotiable |
| Rental Rate |
| Upon Request Upon Request Upon Request Upon Request Upon Request Upon Request |
| Space Use |
| Office |
| Condition |
| Shell Space |
| Available |
| Now |
3rd Floor
| Size |
| 18,656 SF |
| Term |
| Negotiable |
| Rental Rate |
| Upon Request Upon Request Upon Request Upon Request Upon Request Upon Request |
| Space Use |
| Office |
| Condition |
| Full Build-Out |
| Available |
| Now |
4th Floor
| Size |
| 30,546 SF |
| Term |
| Negotiable |
| Rental Rate |
| Upon Request Upon Request Upon Request Upon Request Upon Request Upon Request |
| Space Use |
| Office |
| Condition |
| Partial Build-Out |
| Available |
| Now |
5th Floor
| Size |
| 30,546 SF |
| Term |
| Negotiable |
| Rental Rate |
| Upon Request Upon Request Upon Request Upon Request Upon Request Upon Request |
| Space Use |
| Office |
| Condition |
| Partial Build-Out |
| Available |
| Now |
6th Floor
| Size |
| 30,546 SF |
| Term |
| Negotiable |
| Rental Rate |
| Upon Request Upon Request Upon Request Upon Request Upon Request Upon Request |
| Space Use |
| Office |
| Condition |
| Partial Build-Out |
| Available |
| Now |
7th Floor
| Size |
| 30,546 SF |
| Term |
| Negotiable |
| Rental Rate |
| Upon Request Upon Request Upon Request Upon Request Upon Request Upon Request |
| Space Use |
| Office |
| Condition |
| Partial Build-Out |
| Available |
| Now |
8th Floor
| Size |
| 30,546 SF |
| Term |
| Negotiable |
| Rental Rate |
| Upon Request Upon Request Upon Request Upon Request Upon Request Upon Request |
| Space Use |
| Office |
| Condition |
| Partial Build-Out |
| Available |
| Now |
2nd Floor
| Size | 37,604 SF |
| Term | Negotiable |
| Rental Rate | Upon Request |
| Space Use | Office |
| Condition | Shell Space |
| Available | Now |
40,000 RSF | 16’6”-18’ slab height | manufacturing capability
- Mostly Open Floor Plan Layout
- Finished Ceilings: 20’2” - 21’6”
- Space is in Excellent Condition
- Can be combined with additional space(s) for up to 208,990 SF of adjacent space
3rd Floor
| Size | 18,656 SF |
| Term | Negotiable |
| Rental Rate | Upon Request |
| Space Use | Office |
| Condition | Full Build-Out |
| Available | Now |
20,000 RSF | 18’ slab height | 14,495 SF green roof
- Fully Built-Out as Standard Office
- Mostly Open Floor Plan Layout
- Space is in Excellent Condition
- Can be combined with additional space(s) for up to 208,990 SF of adjacent space
4th Floor
| Size | 30,546 SF |
| Term | Negotiable |
| Rental Rate | Upon Request |
| Space Use | Office |
| Condition | Partial Build-Out |
| Available | Now |
30,000 RSF | 15’ slab height | flexible floor plan with excellent column spacing + offset building core
- Partially Built-Out as Research and Development Space
- Open Floor Plan Layout
- Space is in Excellent Condition
- Can be combined with additional space(s) for up to 208,990 SF of adjacent space
5th Floor
| Size | 30,546 SF |
| Term | Negotiable |
| Rental Rate | Upon Request |
| Space Use | Office |
| Condition | Partial Build-Out |
| Available | Now |
30,000 RSF | 15’ slab height | flexible floor plan with excellent column spacing + offset building core
- Partially Built-Out as Research and Development Space
- Open Floor Plan Layout
- Space is in Excellent Condition
- Can be combined with additional space(s) for up to 208,990 SF of adjacent space
6th Floor
| Size | 30,546 SF |
| Term | Negotiable |
| Rental Rate | Upon Request |
| Space Use | Office |
| Condition | Partial Build-Out |
| Available | Now |
30,000 RSF | 15’ slab height | flexible floor plan with excellent column spacing + offset building core
- Partially Built-Out as Research and Development Space
- Open Floor Plan Layout
- Finished Ceilings: 15’ - 16’
- Space is in Excellent Condition
- Can be combined with additional space(s) for up to 208,990 SF of adjacent space
7th Floor
| Size | 30,546 SF |
| Term | Negotiable |
| Rental Rate | Upon Request |
| Space Use | Office |
| Condition | Partial Build-Out |
| Available | Now |
30,000 RSF | 15’ slab height | flexible floor plan with excellent column spacing + offset building core
- Partially Built-Out as Research and Development Space
- Open Floor Plan Layout
- Finished Ceilings: 15’ - 16’
- Space is in Excellent Condition
- Can be combined with additional space(s) for up to 208,990 SF of adjacent space
8th Floor
| Size | 30,546 SF |
| Term | Negotiable |
| Rental Rate | Upon Request |
| Space Use | Office |
| Condition | Partial Build-Out |
| Available | Now |
30,000 RSF | 15’ slab height | flexible floor plan with excellent column spacing + offset building core
- Partially Built-Out as Research and Development Space
- Open Floor Plan Layout
- Finished Ceilings: 15’ - 16’
- Space is in Excellent Condition
- Can be combined with additional space(s) for up to 208,990 SF of adjacent space
Property Overview
The momentum is off the charts for 3.0 University Place. Silverstein Properties, a private real estate developer, owner and property manager based in Manhattan, and Cantor Fitzgerald, a leading global financial services firm and real estate investment company based in Manhattan, are partnering with University Place Associates (UPA), a sustainable commercial development firm based in Philadelphia, to develop, operate and lease 3.0 University Place. The 250,000 square foot, eight-story lab, and office building is a pre-certified LEED Platinum® v4 BD+C Core and Shell building, also targeting WELL v2 Platinum® certification with a focus on employee safety and wellbeing, maximizing environmental sustainability, and energy efficiency. ----- “I am very excited to participate in the development of this outstanding project,” said Larry A. Silverstein, Chairman of Silverstein Properties. “With more life science companies locating in Philadelphia, this project will greatly impact the industry’s growth in the city. We look forward to working closely with Scott Mazo and the UPA organization. This partnership offers us an opportunity to impact thousands of lives in a positive way in Philadelphia.” ----- “Philadelphia has become a hot spot for life sciences,” said Howard Lutnick, Chairman and CEO, Cantor Fitzgerald. “3.0 University Place will serve a critical need for a state-of-the-art green space that provides collaborative lab space for scientists, academics and industry partners. This development marks another Qualified Opportunity Zone project with our joint venture partner, Silverstein Properties, and is intended to promote a healthier work environment with low operating costs.” ----- “Our team is honored by the trust and confidence expressed in us by such accomplished organizations as Silverstein Properties and Cantor Fitzgerald,” said Scott Mazo, Founder and CEO of UPA. “I look forward to working with Larry Silverstein, Howard Lutnick and their entire teams in creating the finest facilities designed and built for innovation and discovery in science. With ‘The Wistar Institute’ as one of our lead tenants, 3.0 University Place will be a critical hub for collaborations that support the biomedical research that is solving the most challenging problems in cancer, infectious diseases and vaccine research.”
- 24 Hour Access
- Bio-Tech/ Lab Space
- Controlled Access
- Concierge
- Conferencing Facility
- Food Court
- Metro/Subway
- Property Manager on Site
- Signage
- LEED Certified - Platinum
- Bicycle Storage
- High Ceilings
- Sky Terrace
- Balcony
PROPERTY FACTS
SELECT TENANTS
- Floor
- Tenant Name
- Industry
- 4th
- Ben Franklin Technology Partners
- Professional, Scientific, and Technical Services
- 3rd
- The Wistar Institute | Wistar Discovery Center
- Health Care and Social Assistance
- 5th
- UPA Spin-Out Growth Pods
- Health Care and Social Assistance
Sustainability
Sustainability
LEED Certification Developed by the U.S. Green Building Council (USGBC), the Leadership in Energy and Environmental Design (LEED) is a green building certification program focused on the design, construction, operation, and maintenance of green buildings, homes, and neighborhoods, which aims to help building owners and operators be environmentally responsible and use resources efficiently. LEED certification is a globally recognized symbol of sustainability achievement and leadership. To achieve LEED certification, a project earns points by adhering to prerequisites and credits that address carbon, energy, water, waste, transportation, materials, health and indoor environmental quality. Projects go through a verification and review process and are awarded points that correspond to a level of LEED certification: Platinum (80+ points) Gold (60-79 points) Silver (50-59 points) Certified (40-49 points)
Presented by

3.0 University Place | Trophy Lab/Office | 4101 Market St
Hmm, there seems to have been an error sending your message. Please try again.
Thanks! Your message was sent.





