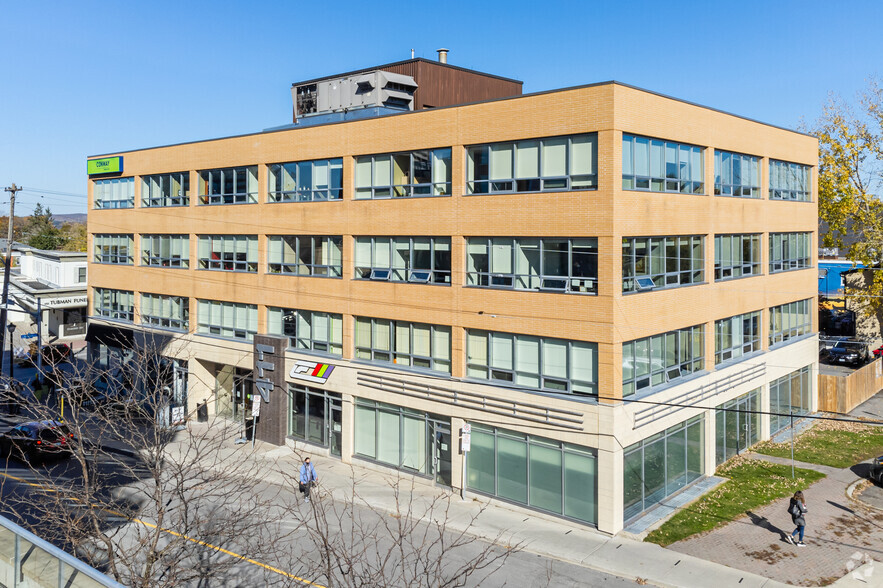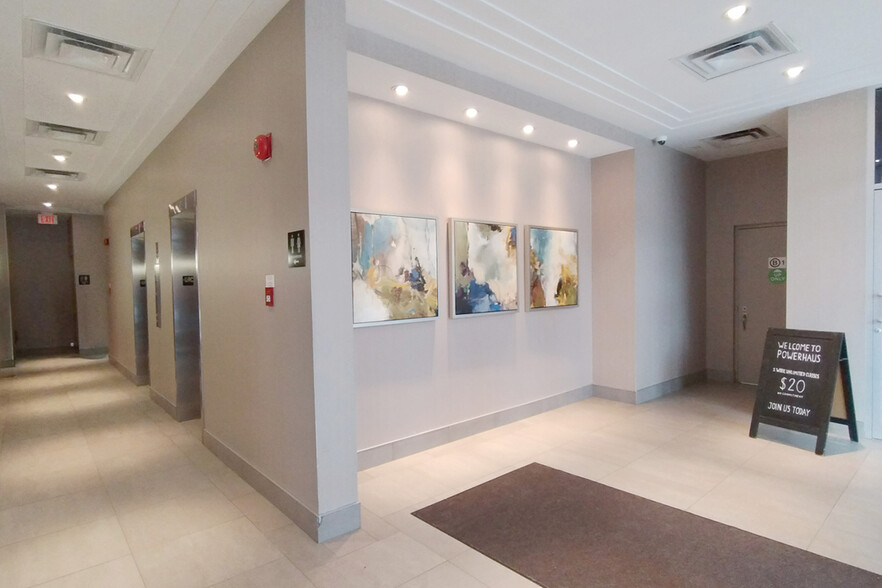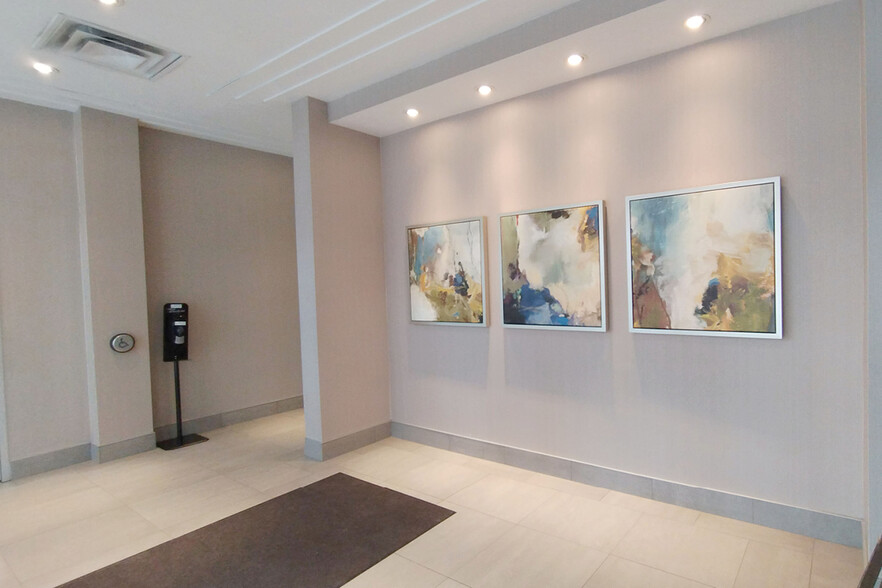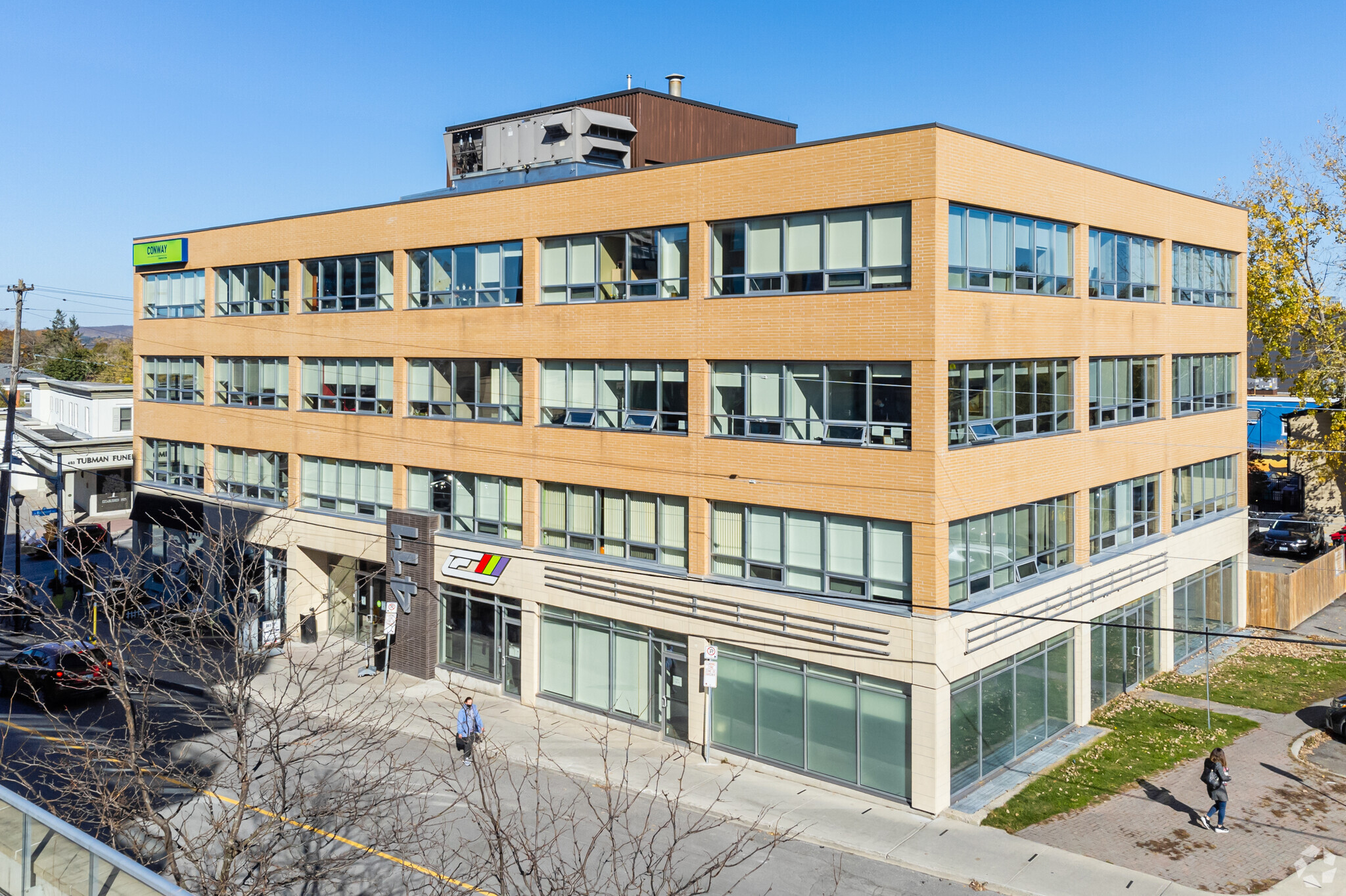
This feature is unavailable at the moment.
We apologize, but the feature you are trying to access is currently unavailable. We are aware of this issue and our team is working hard to resolve the matter.
Please check back in a few minutes. We apologize for the inconvenience.
- LoopNet Team
thank you

Your email has been sent!
411 Roosevelt Ave
2,141 - 8,008 SF of Office Space Available in Ottawa, ON K2A 3X9



all available spaces(3)
Display Rental Rate as
- Space
- Size
- Term
- Rental Rate
- Space Use
- Condition
- Available
Corner suite, currently fitted with large waiting room, reception/admin office, several private offices and a meeting room. Windows all throughout the suite, beautiful natural light
- Lease rate does not include utilities, property expenses or building services
- Mostly Open Floor Plan Layout
- Reception Area
- Corner Space
- Windows throughout.
- Fully Built-Out as Standard Office
- Conference Rooms
- Fully Carpeted
- Natural Light
Corner suite with reception/lounge, meeting room, kitchenette, and several private offices with windows.
- Lease rate does not include utilities, property expenses or building services
- 11 Private Offices
- Can be combined with additional space(s) for up to 4,960 SF of adjacent space
- Reception Area
- Corner Space
- sunny corner suite
- Fully Built-Out as Standard Office
- 1 Conference Room
- Central Air Conditioning
- Kitchen
- Natural Light
- trendy location, close to all amenities
Corner suite, currently fitted with reception area, several private offices, kitchenette and room for workstations.
- Lease rate does not include utilities, property expenses or building services
- Mostly Open Floor Plan Layout
- Can be combined with additional space(s) for up to 4,960 SF of adjacent space
- Kitchen
- Natural Light
- Fully Built-Out as Standard Office
- 1 Conference Room
- Reception Area
- Corner Space
- Plenty of natural light.
| Space | Size | Term | Rental Rate | Space Use | Condition | Available |
| 2nd Floor, Ste 200 | 3,048 SF | Negotiable | $12.24 USD/SF/YR $1.02 USD/SF/MO $37,294 USD/YR $3,108 USD/MO | Office | Full Build-Out | Now |
| 3rd Floor, Ste 305 | 2,819 SF | Negotiable | $12.24 USD/SF/YR $1.02 USD/SF/MO $34,492 USD/YR $2,874 USD/MO | Office | Full Build-Out | Now |
| 3rd Floor, Ste 309 | 2,141 SF | Negotiable | $12.24 USD/SF/YR $1.02 USD/SF/MO $26,196 USD/YR $2,183 USD/MO | Office | Full Build-Out | Now |
2nd Floor, Ste 200
| Size |
| 3,048 SF |
| Term |
| Negotiable |
| Rental Rate |
| $12.24 USD/SF/YR $1.02 USD/SF/MO $37,294 USD/YR $3,108 USD/MO |
| Space Use |
| Office |
| Condition |
| Full Build-Out |
| Available |
| Now |
3rd Floor, Ste 305
| Size |
| 2,819 SF |
| Term |
| Negotiable |
| Rental Rate |
| $12.24 USD/SF/YR $1.02 USD/SF/MO $34,492 USD/YR $2,874 USD/MO |
| Space Use |
| Office |
| Condition |
| Full Build-Out |
| Available |
| Now |
3rd Floor, Ste 309
| Size |
| 2,141 SF |
| Term |
| Negotiable |
| Rental Rate |
| $12.24 USD/SF/YR $1.02 USD/SF/MO $26,196 USD/YR $2,183 USD/MO |
| Space Use |
| Office |
| Condition |
| Full Build-Out |
| Available |
| Now |
2nd Floor, Ste 200
| Size | 3,048 SF |
| Term | Negotiable |
| Rental Rate | $12.24 USD/SF/YR |
| Space Use | Office |
| Condition | Full Build-Out |
| Available | Now |
Corner suite, currently fitted with large waiting room, reception/admin office, several private offices and a meeting room. Windows all throughout the suite, beautiful natural light
- Lease rate does not include utilities, property expenses or building services
- Fully Built-Out as Standard Office
- Mostly Open Floor Plan Layout
- Conference Rooms
- Reception Area
- Fully Carpeted
- Corner Space
- Natural Light
- Windows throughout.
3rd Floor, Ste 305
| Size | 2,819 SF |
| Term | Negotiable |
| Rental Rate | $12.24 USD/SF/YR |
| Space Use | Office |
| Condition | Full Build-Out |
| Available | Now |
Corner suite with reception/lounge, meeting room, kitchenette, and several private offices with windows.
- Lease rate does not include utilities, property expenses or building services
- Fully Built-Out as Standard Office
- 11 Private Offices
- 1 Conference Room
- Can be combined with additional space(s) for up to 4,960 SF of adjacent space
- Central Air Conditioning
- Reception Area
- Kitchen
- Corner Space
- Natural Light
- sunny corner suite
- trendy location, close to all amenities
3rd Floor, Ste 309
| Size | 2,141 SF |
| Term | Negotiable |
| Rental Rate | $12.24 USD/SF/YR |
| Space Use | Office |
| Condition | Full Build-Out |
| Available | Now |
Corner suite, currently fitted with reception area, several private offices, kitchenette and room for workstations.
- Lease rate does not include utilities, property expenses or building services
- Fully Built-Out as Standard Office
- Mostly Open Floor Plan Layout
- 1 Conference Room
- Can be combined with additional space(s) for up to 4,960 SF of adjacent space
- Reception Area
- Kitchen
- Corner Space
- Natural Light
- Plenty of natural light.
Property Overview
Beautifully renovated office building in the heart of Westboro, one of Ottawa’s highest sought-after neighbourhoods. Coffee shop/bakery on-site. Pharmacy, restaurants, and many other convenient amenities in the immediate area. Highly walkable area with good transit service. 5 minute walk to Dominion Station. Easy access to HWY 417, the Parkway, and major thoroughfares. Indoor and outdoor parking available on-site.
- Bus Line
- Signage
- Natural Light
PROPERTY FACTS
Presented by

411 Roosevelt Ave
Hmm, there seems to have been an error sending your message. Please try again.
Thanks! Your message was sent.













