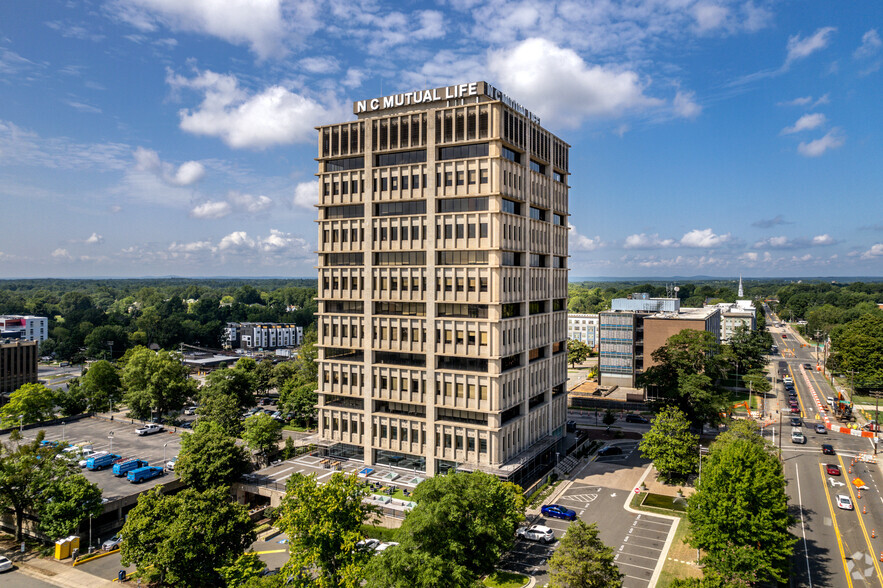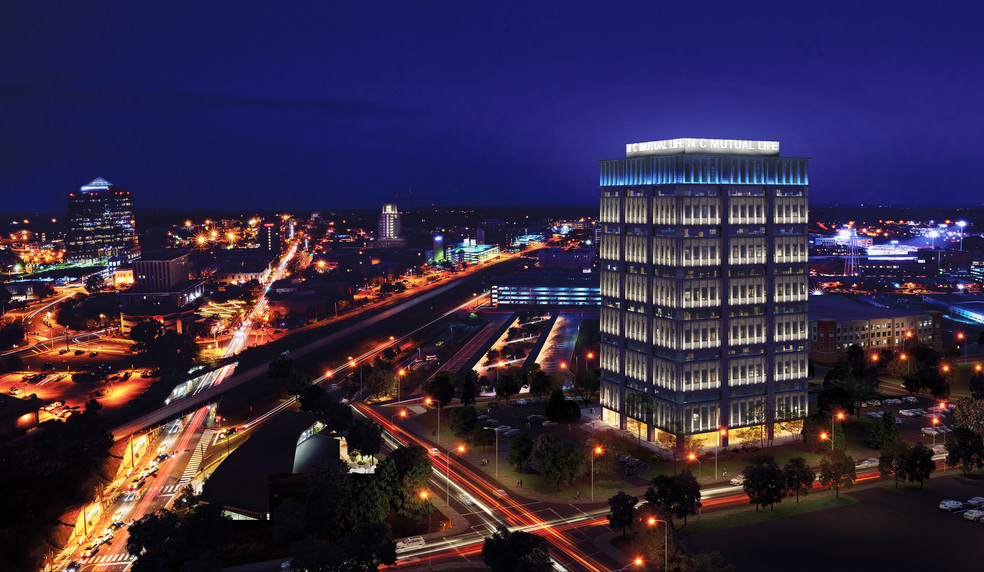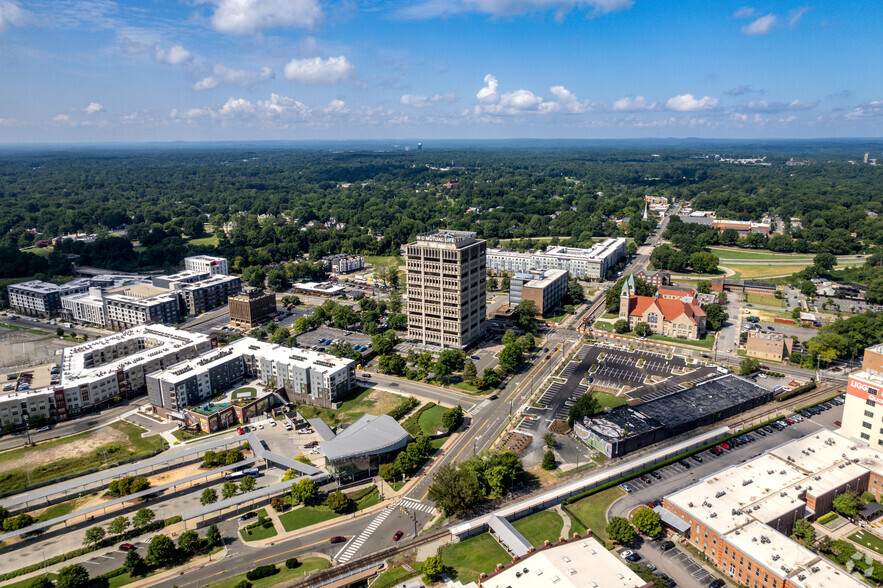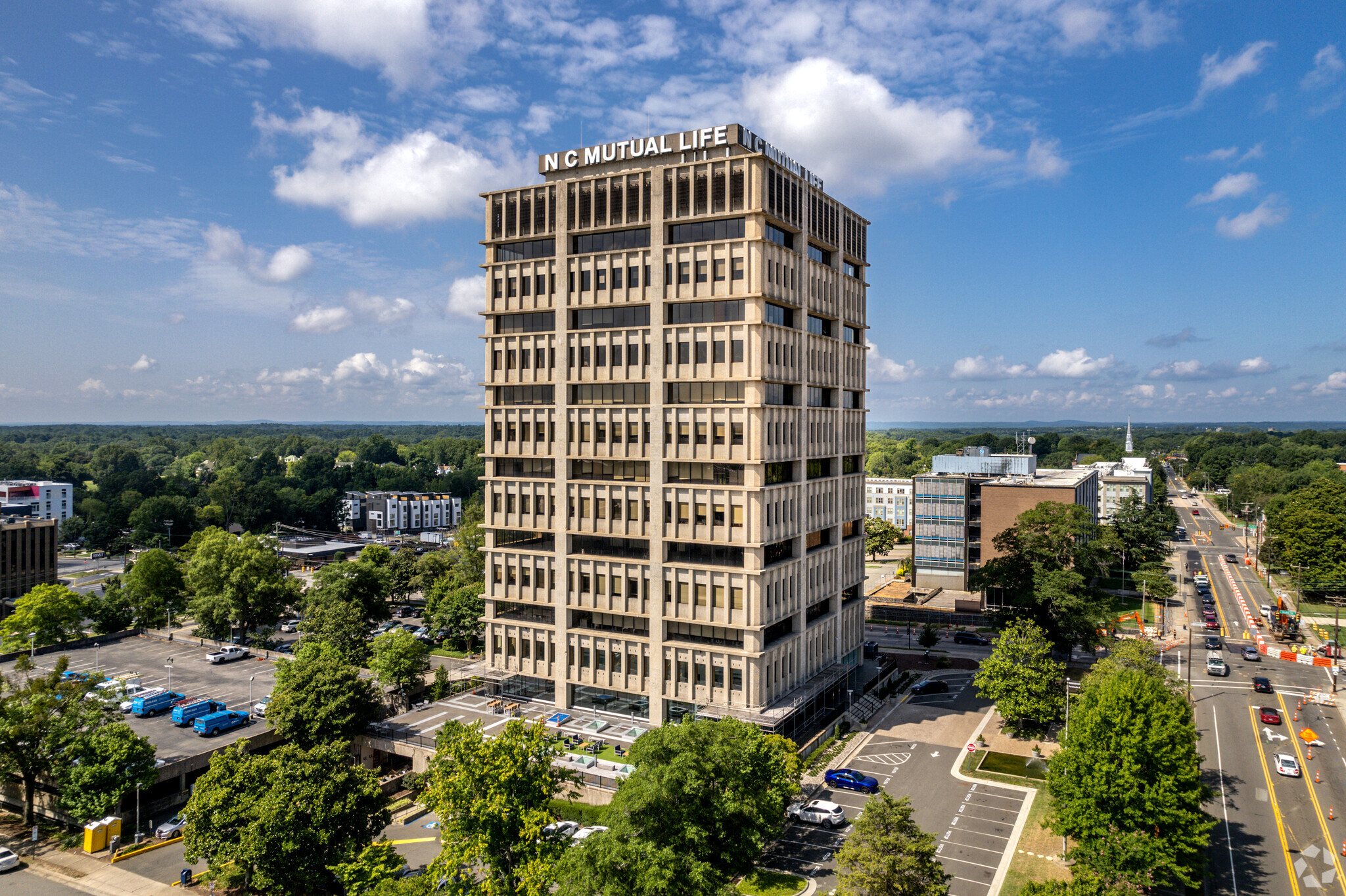
This feature is unavailable at the moment.
We apologize, but the feature you are trying to access is currently unavailable. We are aware of this issue and our team is working hard to resolve the matter.
Please check back in a few minutes. We apologize for the inconvenience.
- LoopNet Team
thank you

Your email has been sent!
Mutual Tower 411 W Chapel Hill St
1,532 - 41,250 SF of 4-Star Office Space Available in Durham, NC 27701



Highlights
- On-site amenities include: outdoor plaza + greenspace; outdoor seating + WiFi; secure indoor bike storage; grab-and-go concessions
- Full HVAC replacement provides among the cleanest air of any office building in North Carolina
- 4th and 9th floor spec suite avialable now and move-in ready!
- Additional amenities: locker rooms; renovated lobby; one-of-a-kind views of downtown Durham; conferencing center; tenant lounge; and fitness center
- NEW! WiredScore and Fitwel Certified; and a BOMA 360 Performance Building
- COMING SOON! Fare & Fellow - lobby coffee shop and cocktail bar
all available spaces(10)
Display Rental Rate as
- Space
- Size
- Term
- Rental Rate
- Space Use
- Condition
- Available
Spec Suite Available Now
- Rate includes utilities, building services and property expenses
- Fits 11 - 33 People
- Mostly Open Floor Plan Layout
Spec Suite Available Now
- Rate includes utilities, building services and property expenses
- Fits 6 - 18 People
- Mostly Open Floor Plan Layout
Spec Suite Available Q4 2024
- Rate includes utilities, building services and property expenses
- Fits 11 - 116 People
- Open Floor Plan Layout
Spec Suite Available Q4 2024
- Rate includes utilities, building services and property expenses
- Fits 8 - 25 People
- Mostly Open Floor Plan Layout
Spec Suite Available Q4 2024
- Rate includes utilities, building services and property expenses
- Fits 5 - 14 People
- Mostly Open Floor Plan Layout
Spec Suite Available Q4 2024
- Rate includes utilities, building services and property expenses
- Fits 4 - 13 People
- Mostly Open Floor Plan Layout
Spec Suite Available Q4 2024
- Rate includes utilities, building services and property expenses
- Fits 5 - 14 People
- Mostly Open Floor Plan Layout
Spec Suite Available Q4 2024
- Rate includes utilities, building services and property expenses
- Fits 6 - 18 People
- Mostly Open Floor Plan Layout
- Rate includes utilities, building services and property expenses
- Mostly Open Floor Plan Layout
- Fully Built-Out as Standard Office
- Fits 18 - 57 People
- Rate includes utilities, building services and property expenses
- Mostly Open Floor Plan Layout
- Partially Built-Out as Standard Office
- Fits 35 - 111 People
| Space | Size | Term | Rental Rate | Space Use | Condition | Available |
| 4th Floor, Ste 400 | 4,018 SF | Negotiable | $34.50 /SF/YR $2.88 /SF/MO $138,621 /YR $11,552 /MO | Office | Spec Suite | Now |
| 4th Floor, Ste 450 | 2,163 SF | Negotiable | $34.50 /SF/YR $2.88 /SF/MO $74,624 /YR $6,219 /MO | Office | Spec Suite | Now |
| 9th Floor, Ste 900 | 4,105 SF | Negotiable | $35.50 /SF/YR $2.96 /SF/MO $145,728 /YR $12,144 /MO | Office | Spec Suite | Now |
| 9th Floor, Ste 910 | 3,071 SF | Negotiable | $35.50 /SF/YR $2.96 /SF/MO $109,021 /YR $9,085 /MO | Office | Spec Suite | Now |
| 9th Floor, Ste 920 | 1,630 SF | Negotiable | $35.50 /SF/YR $2.96 /SF/MO $57,865 /YR $4,822 /MO | Office | Spec Suite | Now |
| 9th Floor, Ste 930 | 1,532 SF | Negotiable | $35.50 /SF/YR $2.96 /SF/MO $54,386 /YR $4,532 /MO | Office | Spec Suite | Now |
| 9th Floor, Ste 940 | 1,693 SF | Negotiable | $35.50 /SF/YR $2.96 /SF/MO $60,102 /YR $5,008 /MO | Office | Spec Suite | Now |
| 9th Floor, Ste 950 | 2,227 SF | Negotiable | $35.50 /SF/YR $2.96 /SF/MO $79,059 /YR $6,588 /MO | Office | Spec Suite | Now |
| 10th Floor, Ste 1010 | 7,055 SF | Negotiable | $33.50 /SF/YR $2.79 /SF/MO $236,343 /YR $19,695 /MO | Office | Full Build-Out | Now |
| 12th Floor, Ste 1200 | 13,756 SF | Negotiable | $33.50 /SF/YR $2.79 /SF/MO $460,826 /YR $38,402 /MO | Office | Partial Build-Out | Now |
4th Floor, Ste 400
| Size |
| 4,018 SF |
| Term |
| Negotiable |
| Rental Rate |
| $34.50 /SF/YR $2.88 /SF/MO $138,621 /YR $11,552 /MO |
| Space Use |
| Office |
| Condition |
| Spec Suite |
| Available |
| Now |
4th Floor, Ste 450
| Size |
| 2,163 SF |
| Term |
| Negotiable |
| Rental Rate |
| $34.50 /SF/YR $2.88 /SF/MO $74,624 /YR $6,219 /MO |
| Space Use |
| Office |
| Condition |
| Spec Suite |
| Available |
| Now |
9th Floor, Ste 900
| Size |
| 4,105 SF |
| Term |
| Negotiable |
| Rental Rate |
| $35.50 /SF/YR $2.96 /SF/MO $145,728 /YR $12,144 /MO |
| Space Use |
| Office |
| Condition |
| Spec Suite |
| Available |
| Now |
9th Floor, Ste 910
| Size |
| 3,071 SF |
| Term |
| Negotiable |
| Rental Rate |
| $35.50 /SF/YR $2.96 /SF/MO $109,021 /YR $9,085 /MO |
| Space Use |
| Office |
| Condition |
| Spec Suite |
| Available |
| Now |
9th Floor, Ste 920
| Size |
| 1,630 SF |
| Term |
| Negotiable |
| Rental Rate |
| $35.50 /SF/YR $2.96 /SF/MO $57,865 /YR $4,822 /MO |
| Space Use |
| Office |
| Condition |
| Spec Suite |
| Available |
| Now |
9th Floor, Ste 930
| Size |
| 1,532 SF |
| Term |
| Negotiable |
| Rental Rate |
| $35.50 /SF/YR $2.96 /SF/MO $54,386 /YR $4,532 /MO |
| Space Use |
| Office |
| Condition |
| Spec Suite |
| Available |
| Now |
9th Floor, Ste 940
| Size |
| 1,693 SF |
| Term |
| Negotiable |
| Rental Rate |
| $35.50 /SF/YR $2.96 /SF/MO $60,102 /YR $5,008 /MO |
| Space Use |
| Office |
| Condition |
| Spec Suite |
| Available |
| Now |
9th Floor, Ste 950
| Size |
| 2,227 SF |
| Term |
| Negotiable |
| Rental Rate |
| $35.50 /SF/YR $2.96 /SF/MO $79,059 /YR $6,588 /MO |
| Space Use |
| Office |
| Condition |
| Spec Suite |
| Available |
| Now |
10th Floor, Ste 1010
| Size |
| 7,055 SF |
| Term |
| Negotiable |
| Rental Rate |
| $33.50 /SF/YR $2.79 /SF/MO $236,343 /YR $19,695 /MO |
| Space Use |
| Office |
| Condition |
| Full Build-Out |
| Available |
| Now |
12th Floor, Ste 1200
| Size |
| 13,756 SF |
| Term |
| Negotiable |
| Rental Rate |
| $33.50 /SF/YR $2.79 /SF/MO $460,826 /YR $38,402 /MO |
| Space Use |
| Office |
| Condition |
| Partial Build-Out |
| Available |
| Now |
4th Floor, Ste 400
| Size | 4,018 SF |
| Term | Negotiable |
| Rental Rate | $34.50 /SF/YR |
| Space Use | Office |
| Condition | Spec Suite |
| Available | Now |
Spec Suite Available Now
- Rate includes utilities, building services and property expenses
- Mostly Open Floor Plan Layout
- Fits 11 - 33 People
4th Floor, Ste 450
| Size | 2,163 SF |
| Term | Negotiable |
| Rental Rate | $34.50 /SF/YR |
| Space Use | Office |
| Condition | Spec Suite |
| Available | Now |
Spec Suite Available Now
- Rate includes utilities, building services and property expenses
- Mostly Open Floor Plan Layout
- Fits 6 - 18 People
9th Floor, Ste 900
| Size | 4,105 SF |
| Term | Negotiable |
| Rental Rate | $35.50 /SF/YR |
| Space Use | Office |
| Condition | Spec Suite |
| Available | Now |
Spec Suite Available Q4 2024
- Rate includes utilities, building services and property expenses
- Open Floor Plan Layout
- Fits 11 - 116 People
9th Floor, Ste 910
| Size | 3,071 SF |
| Term | Negotiable |
| Rental Rate | $35.50 /SF/YR |
| Space Use | Office |
| Condition | Spec Suite |
| Available | Now |
Spec Suite Available Q4 2024
- Rate includes utilities, building services and property expenses
- Mostly Open Floor Plan Layout
- Fits 8 - 25 People
9th Floor, Ste 920
| Size | 1,630 SF |
| Term | Negotiable |
| Rental Rate | $35.50 /SF/YR |
| Space Use | Office |
| Condition | Spec Suite |
| Available | Now |
Spec Suite Available Q4 2024
- Rate includes utilities, building services and property expenses
- Mostly Open Floor Plan Layout
- Fits 5 - 14 People
9th Floor, Ste 930
| Size | 1,532 SF |
| Term | Negotiable |
| Rental Rate | $35.50 /SF/YR |
| Space Use | Office |
| Condition | Spec Suite |
| Available | Now |
Spec Suite Available Q4 2024
- Rate includes utilities, building services and property expenses
- Mostly Open Floor Plan Layout
- Fits 4 - 13 People
9th Floor, Ste 940
| Size | 1,693 SF |
| Term | Negotiable |
| Rental Rate | $35.50 /SF/YR |
| Space Use | Office |
| Condition | Spec Suite |
| Available | Now |
Spec Suite Available Q4 2024
- Rate includes utilities, building services and property expenses
- Mostly Open Floor Plan Layout
- Fits 5 - 14 People
9th Floor, Ste 950
| Size | 2,227 SF |
| Term | Negotiable |
| Rental Rate | $35.50 /SF/YR |
| Space Use | Office |
| Condition | Spec Suite |
| Available | Now |
Spec Suite Available Q4 2024
- Rate includes utilities, building services and property expenses
- Mostly Open Floor Plan Layout
- Fits 6 - 18 People
10th Floor, Ste 1010
| Size | 7,055 SF |
| Term | Negotiable |
| Rental Rate | $33.50 /SF/YR |
| Space Use | Office |
| Condition | Full Build-Out |
| Available | Now |
- Rate includes utilities, building services and property expenses
- Fully Built-Out as Standard Office
- Mostly Open Floor Plan Layout
- Fits 18 - 57 People
12th Floor, Ste 1200
| Size | 13,756 SF |
| Term | Negotiable |
| Rental Rate | $33.50 /SF/YR |
| Space Use | Office |
| Condition | Partial Build-Out |
| Available | Now |
- Rate includes utilities, building services and property expenses
- Partially Built-Out as Standard Office
- Mostly Open Floor Plan Layout
- Fits 35 - 111 People
Property Overview
Centrally located in Downtown Durham with a Walkscore of 90, Mutual Tower is as in-the-mix as it is on the city’s cultural map. The building is just steps from dozens of shops and restaurants, and offers immediate access to NC-147 with connections to I-40 and I-85.
- Bus Line
- Conferencing Facility
- Fitness Center
- Property Manager on Site
- Security System
- Signage
- Natural Light
- Secure Storage
- Shower Facilities
- Outdoor Seating
- Air Conditioning
PROPERTY FACTS
Presented by

Mutual Tower | 411 W Chapel Hill St
Hmm, there seems to have been an error sending your message. Please try again.
Thanks! Your message was sent.





