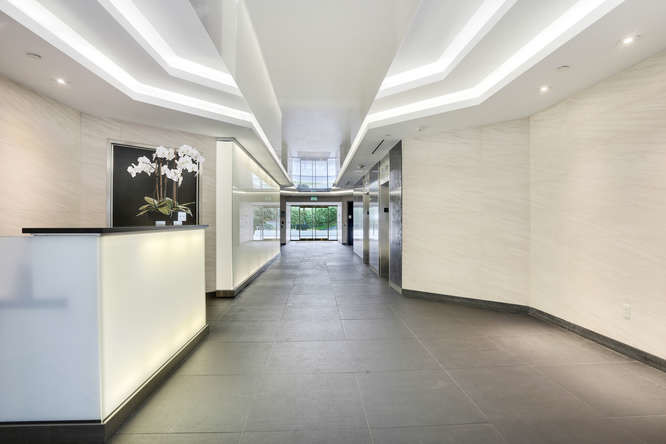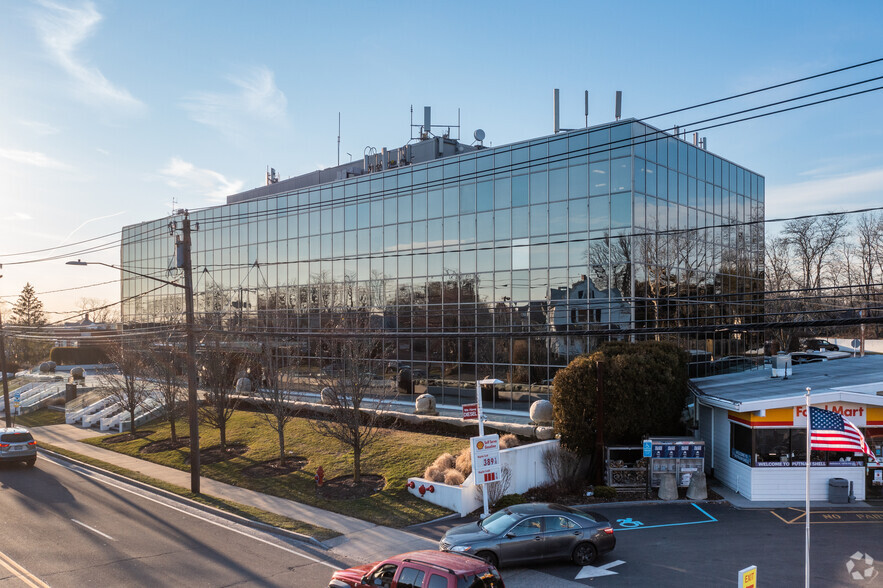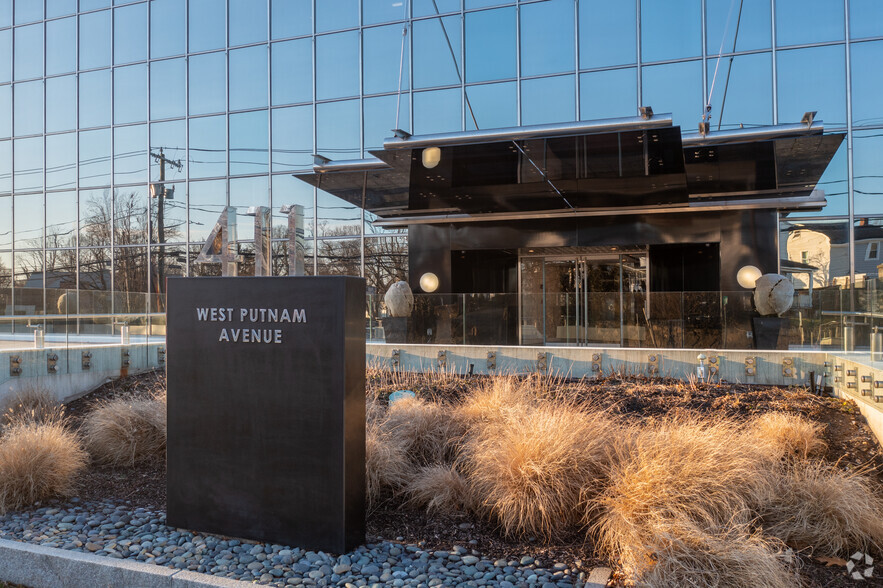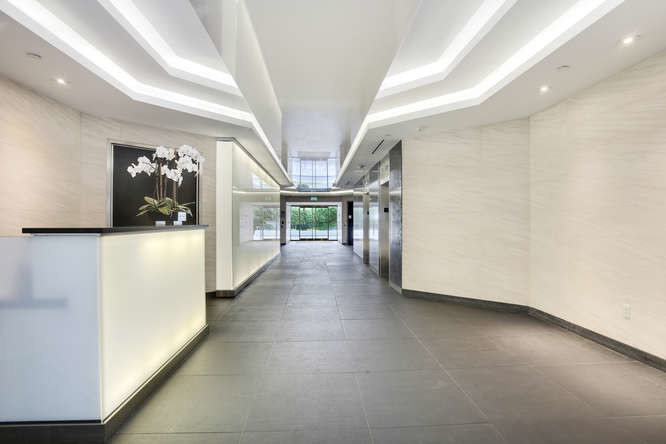
This feature is unavailable at the moment.
We apologize, but the feature you are trying to access is currently unavailable. We are aware of this issue and our team is working hard to resolve the matter.
Please check back in a few minutes. We apologize for the inconvenience.
- LoopNet Team
thank you

Your email has been sent!
411 W Putnam Ave
1,036 - 11,660 SF of 4-Star Office Space Available in Greenwich, CT 06830



Highlights
- Prestigious building boasting a glass curtain wall façade with a striking, modern lobby, enhanced by meticulous landscaping and two outdoor patios.
- Move-in-ready suites boasting a mix of private offices and open space, including best in class pre-built space available on the second floor.
- Property management and concierge services are in the building to cover any needs, and ample covered parking is available in the subterranean garage.
- Commuters benefit from being within 5 miles of major highways like I-95 and Merritt Parkway, and a shuttle service to Greenwich Metro-North Station.
- Direct access to the West Putnam Avenue (Route 1) commercial corridor, which is home to Citarella Gourmet Market, Greenwich Hospital, CVS, and more.
all available spaces(4)
Display Rental Rate as
- Space
- Size
- Term
- Rental Rate
- Space Use
- Condition
- Available
Pre-built to be delivered by year end. This space features a striking modern lobby and common areas including a renovated building exterior and landscaping. The building boasts 24/7 key card access with concierge, security, and property management on-site. Outdoor seating is available on site. Attached fact sheet highlights neighborhood amenities and transit options.
- Listed lease rate plus proportional share of electrical cost
- Fits 7 - 20 People
- 3 Conference Rooms
- Central Air and Heating
- Separate entrance
- Fully Built-Out as Standard Office
- 10 Private Offices
- 62 Workstations
- Reception Area
- Patio Access can be made available
Offers access to a variety of local amenities. Occupants can enjoy Greenwich Avenue’s array of award-winning restaurants, high-end retail and multiple boutique fitness operator.
- Fully Built-Out as Standard Office
- Fits 3 - 9 People
- Grab and Go Food options
- Mostly Open Floor Plan Layout
- Security/Concierge
This space features a striking modern lobby and common areas including a renovated building exterior and landscaping. The building boasts 24/7 key card access with concierge, security, and property management on-site. Outdoor seating is available on site. Attached fact sheet highlights neighborhood amenities and transit options.
- Listed lease rate plus proportional share of electrical cost
- Fits 4 - 11 People
- Kitchen
- Fully Built-Out as Standard Office
- Central Air Conditioning
- Security System
- Fits 18 - 55 People
| Space | Size | Term | Rental Rate | Space Use | Condition | Available |
| 1st Floor, Ste 100 | 2,500 SF | 5-10 Years | Upon Request Upon Request Upon Request Upon Request | Office | Full Build-Out | Now |
| 1st Floor, Ste 110 | 1,036 SF | Negotiable | Upon Request Upon Request Upon Request Upon Request | Office | Full Build-Out | Now |
| 3rd Floor, Ste 300 | 1,295 SF | 5-10 Years | Upon Request Upon Request Upon Request Upon Request | Office | Full Build-Out | Now |
| 4th Floor, Ste 401 | 6,829 SF | 5-10 Years | Upon Request Upon Request Upon Request Upon Request | Office | - | Now |
1st Floor, Ste 100
| Size |
| 2,500 SF |
| Term |
| 5-10 Years |
| Rental Rate |
| Upon Request Upon Request Upon Request Upon Request |
| Space Use |
| Office |
| Condition |
| Full Build-Out |
| Available |
| Now |
1st Floor, Ste 110
| Size |
| 1,036 SF |
| Term |
| Negotiable |
| Rental Rate |
| Upon Request Upon Request Upon Request Upon Request |
| Space Use |
| Office |
| Condition |
| Full Build-Out |
| Available |
| Now |
3rd Floor, Ste 300
| Size |
| 1,295 SF |
| Term |
| 5-10 Years |
| Rental Rate |
| Upon Request Upon Request Upon Request Upon Request |
| Space Use |
| Office |
| Condition |
| Full Build-Out |
| Available |
| Now |
4th Floor, Ste 401
| Size |
| 6,829 SF |
| Term |
| 5-10 Years |
| Rental Rate |
| Upon Request Upon Request Upon Request Upon Request |
| Space Use |
| Office |
| Condition |
| - |
| Available |
| Now |
1st Floor, Ste 100
| Size | 2,500 SF |
| Term | 5-10 Years |
| Rental Rate | Upon Request |
| Space Use | Office |
| Condition | Full Build-Out |
| Available | Now |
Pre-built to be delivered by year end. This space features a striking modern lobby and common areas including a renovated building exterior and landscaping. The building boasts 24/7 key card access with concierge, security, and property management on-site. Outdoor seating is available on site. Attached fact sheet highlights neighborhood amenities and transit options.
- Listed lease rate plus proportional share of electrical cost
- Fully Built-Out as Standard Office
- Fits 7 - 20 People
- 10 Private Offices
- 3 Conference Rooms
- 62 Workstations
- Central Air and Heating
- Reception Area
- Separate entrance
- Patio Access can be made available
1st Floor, Ste 110
| Size | 1,036 SF |
| Term | Negotiable |
| Rental Rate | Upon Request |
| Space Use | Office |
| Condition | Full Build-Out |
| Available | Now |
Offers access to a variety of local amenities. Occupants can enjoy Greenwich Avenue’s array of award-winning restaurants, high-end retail and multiple boutique fitness operator.
- Fully Built-Out as Standard Office
- Mostly Open Floor Plan Layout
- Fits 3 - 9 People
- Security/Concierge
- Grab and Go Food options
3rd Floor, Ste 300
| Size | 1,295 SF |
| Term | 5-10 Years |
| Rental Rate | Upon Request |
| Space Use | Office |
| Condition | Full Build-Out |
| Available | Now |
This space features a striking modern lobby and common areas including a renovated building exterior and landscaping. The building boasts 24/7 key card access with concierge, security, and property management on-site. Outdoor seating is available on site. Attached fact sheet highlights neighborhood amenities and transit options.
- Listed lease rate plus proportional share of electrical cost
- Fully Built-Out as Standard Office
- Fits 4 - 11 People
- Central Air Conditioning
- Kitchen
- Security System
4th Floor, Ste 401
| Size | 6,829 SF |
| Term | 5-10 Years |
| Rental Rate | Upon Request |
| Space Use | Office |
| Condition | - |
| Available | Now |
- Fits 18 - 55 People
Property Overview
411 West Putnam Avenue combines impressive building design with exceptional location minutes to the heart of Greenwich. This four-story edifice features a recently upgraded glass curtain wall façade, enhanced by meticulous lush landscaping and two outdoor patios that flank the building. The interior boasts a striking, modern lobby and common areas that will impress both employees and clients alike. The available suites are move-in-ready and feature a mix of open workspaces, private offices, and conference rooms. The second-floor availability provides best in class, pre-built suites, providing a high corporate image. Both auto and transit commuters will enjoy easy access to 411 West Putnam Avenue. The building is within 5 miles of both I-95 and Merritt Parkway, quickly reaching I-684, Hutchinson River Parkway, and Route 120A. A bus stop for Route 311 with CT Transit is immediately out front, and there is also a shuttle service from the building to the Greenwich Metro-North Station for car-free commuters. Tenants at 411 West Putnam are amidst the West Putnam Avenue commercial corridor, home to retail like Citarella Gourmet Market and CVS, and businesses like Greenwich Hospital and Westmed. Greenwich Avenue lies minutes away, providing a plethora of popular shopping and upscale dining options in a highly walkable district. 411 West Putnam Avenue delivers the basis that businesses need to thrive in Greenwich.
- Bus Line
- Concierge
- Property Manager on Site
- Natural Light
- Plug & Play
- Outdoor Seating
PROPERTY FACTS
SELECT TENANTS
- Floor
- Tenant Name
- Industry
- Multiple
- Contrarian Capital Management, L.L.C.
- Professional, Scientific, and Technical Services
- 1st
- Millburn Ridgefield Corporation
- Finance and Insurance
- 1st
- Stone Key Group
- Finance and Insurance
Presented by

411 W Putnam Ave
Hmm, there seems to have been an error sending your message. Please try again.
Thanks! Your message was sent.







