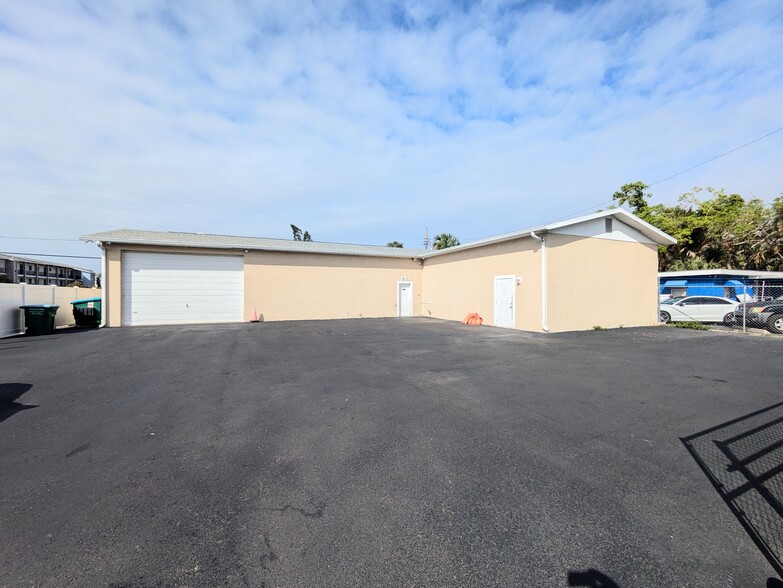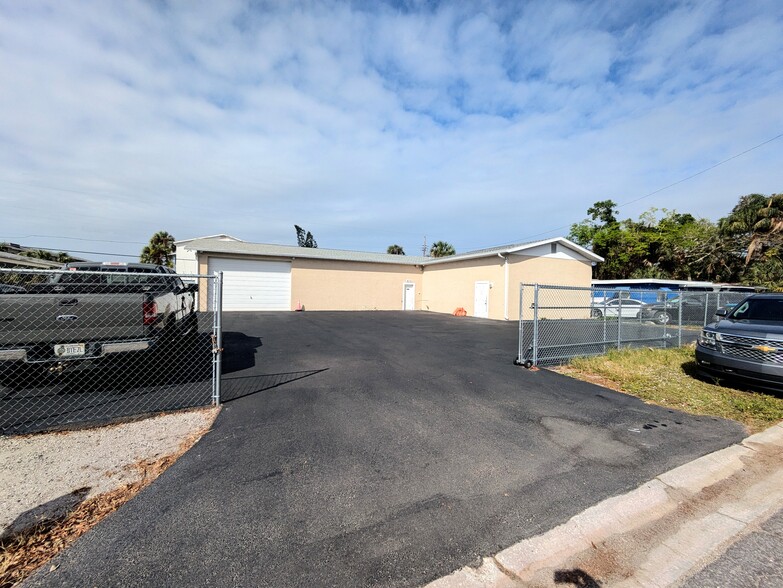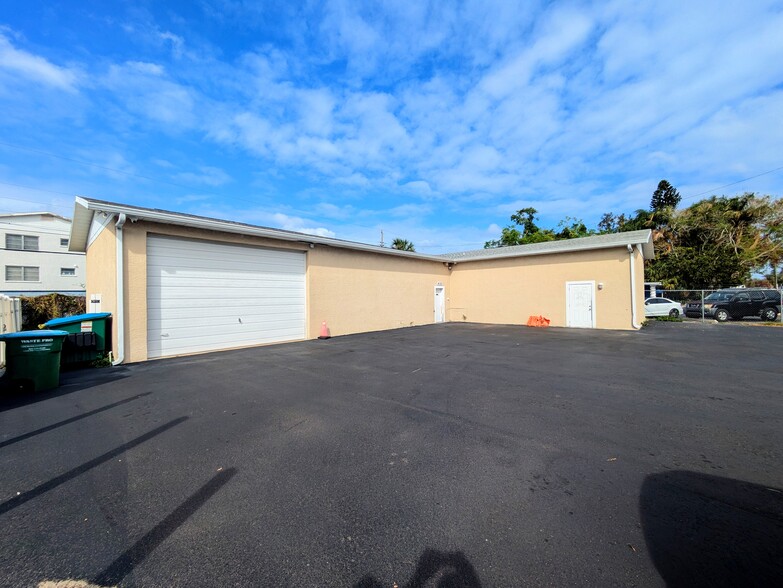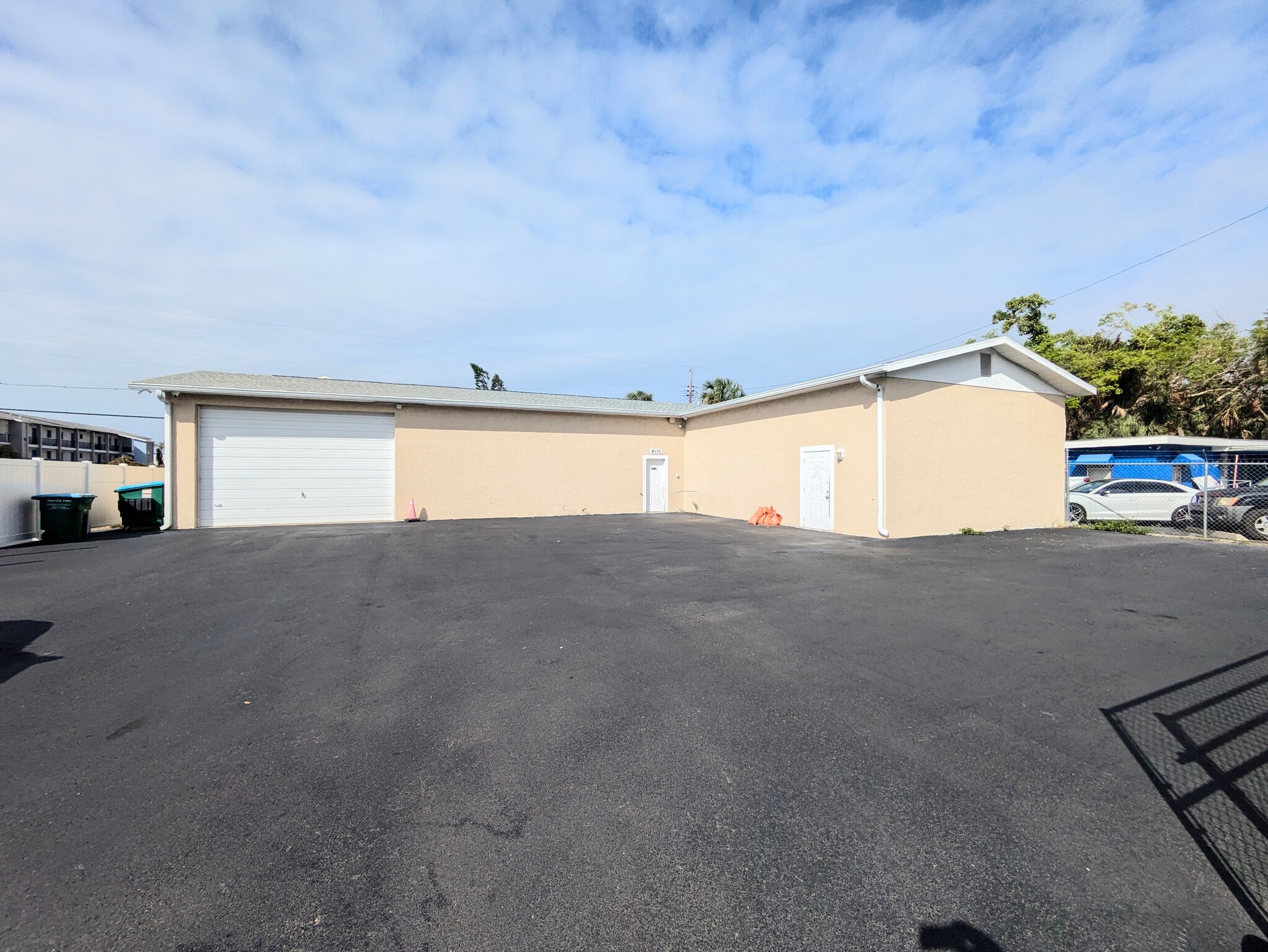4110 18th St W 2,640 SF of Industrial Space Available in Bradenton, FL 34205



HIGHLIGHTS
- Freestanding building with Office, Showroom, and Warehouse Space
- Positioned among a number of national retailers
- Large Fenced Parking area
- Situated in a densely populated area
- AADT Combined from Cortez and Business 41: 80,000
FEATURES
ALL AVAILABLE SPACE(1)
Display Rental Rate as
- SPACE
- SIZE
- TERM
- RENTAL RATE
- SPACE USE
- CONDITION
- AVAILABLE
- Listed rate may not include certain utilities, building services and property expenses
| Space | Size | Term | Rental Rate | Space Use | Condition | Available |
| 1st Floor - 4110 | 2,640 SF | Negotiable | $21.60 /SF/YR | Industrial | Full Build-Out | Now |
1st Floor - 4110
| Size |
| 2,640 SF |
| Term |
| Negotiable |
| Rental Rate |
| $21.60 /SF/YR |
| Space Use |
| Industrial |
| Condition |
| Full Build-Out |
| Available |
| Now |
PROPERTY OVERVIEW
Desirable 2,640 +/- SF Freestanding Building for Lease in a highly trafficked area of Bradenton, Florida. Positioned behind the Centre Point Commons Shopping Center and across from diverse retail and office buildings, this site offers a unique opportunity to attract more clientele through surrounding businesses. The property features a vast fenced parking area with rolling gate for employee and customer parking or for equipment storage. The building offers a divided warehouse and office/ showroom opportunity. The concrete warehouse structure consists of two roll up garage doors, one on each side of the building, opening to the rear of the building where there is more room for parking and storage. In the air conditioned office / showroom, there is ample recessed lighting fixtures for visibility and premium ability to showcase product. A separated office space allows for functionality of running your business without impeding on the showroom. The General Commercial zoning for this property will allow for a multitude of uses. It's location will allow for the easy delivery of product and materials both to the store and out to customers through the large nearby main roads and the ease of accessing the nearby cities of Palmetto and Sarasota. This property is going to allow your business to thrive.






