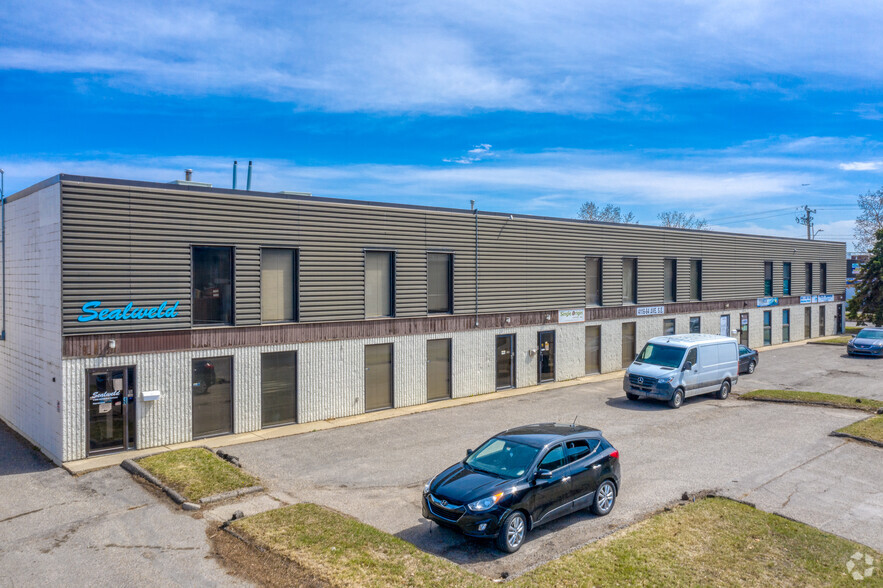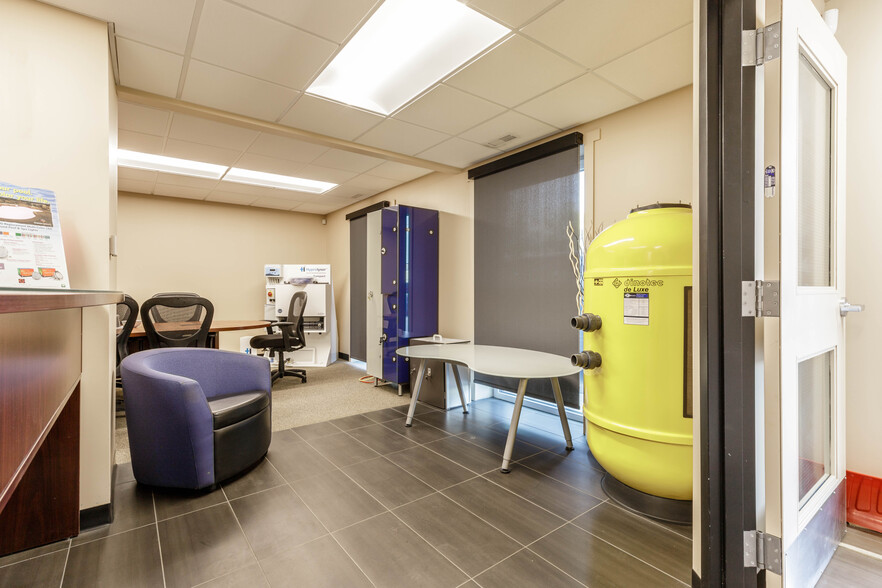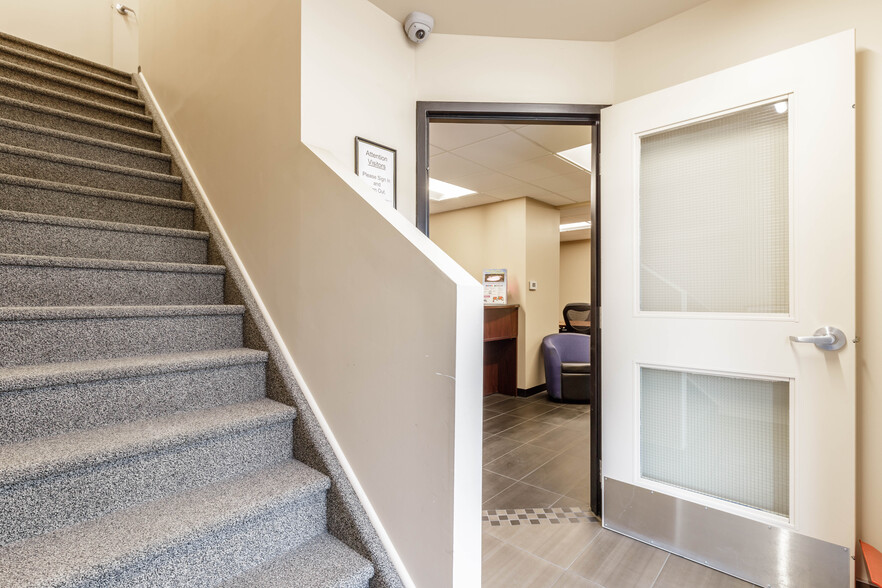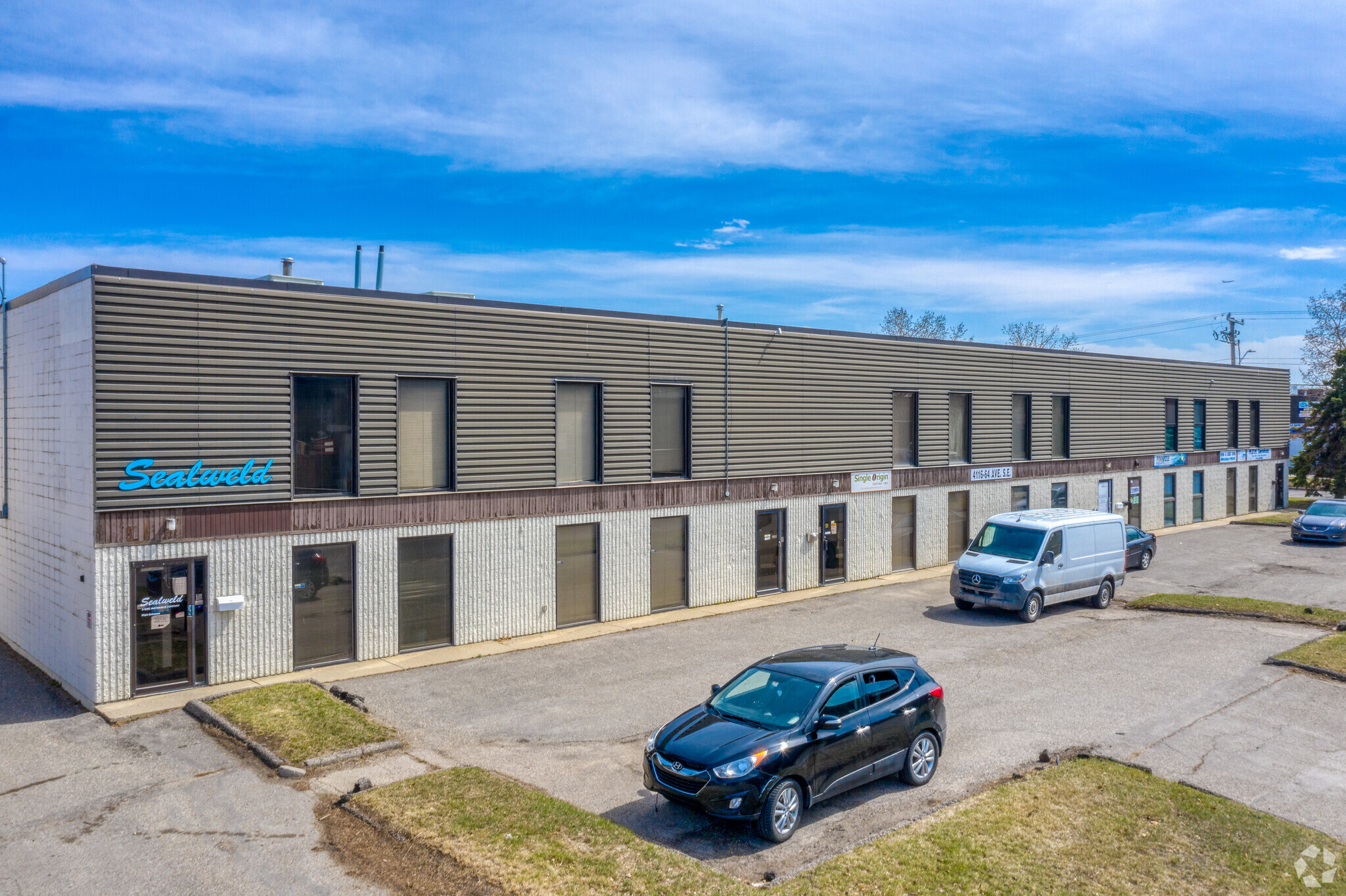4116 64th Ave SE
3,233 SF Industrial Condo Unit Offered at $434,182 USD in Calgary, AB T2C 2B3



Executive Summary
3,233 sq. ft. Condo Warehouse bay Highlights… ? Accessible location just off Barlow Trail & 61 Avenue SE, proximity to major traffic corridors - Professionally managed complex - Clean unit fully developed on 2 levels - Well maintained owner occupied complex - Functional well designed office development SURVEY OF AREAS: Main floor Office and Warehouse 2,141 sq. ft. 2nd floor Office 1092 sq. ft. Total Gross Rentable Area 3,233 sq. ft. Fully developed clean Warehouse bay with office improvements on 2 levels. Main floor contains, reception, 2 private offices, staff kitchen and 2 washrooms, balance is open warehouse, 2nd floor contains 2 private offices, conference room and storage.
Property Facts
1 Unit Available
Unit 104
| Unit Size | 3,233 SF |
| Price | $434,182 USD |
| Price Per SF | $134.30 USD |
| Condo Use | Industrial |
| Sale Type | Investment or Owner User |
| No. Parking Spaces | 2 |
| Sale Conditions | Lease Option |
Description
3,233 sq. ft. Condo Warehouse bay for Sale or Lease Highlights… ? Accessible location just off Barlow Trail & 61 Avenue SE, proximity to major traffic corridors
- Professionally managed complex
- Clean unit fully developed on 2 levels
- Well maintained owner occupied complex
- Functional well designed office development
SURVEY OF AREAS: Main floor Office and Warehouse 2,141 sq. ft.
2nd floor Office 1092 sq. ft.
Total Gross Rentable Area 3,233 sq. ft.
Fully developed clean Warehouse bay with office improvements on 2 levels. Main
floor contains, reception, 2 private offices, staff kitchen and 2 washrooms,
balance is open warehouse, 2nd floor contains 2 private offices, conference room and storage.
Vendor would consider Leasing the unit.
Sale Notes
Excellent Owner user or Investment opportunity
Utilities
- Gas
- Heating
zoning
| Zoning Code | I-G (Industrial General, Bylaw IP2007) |






