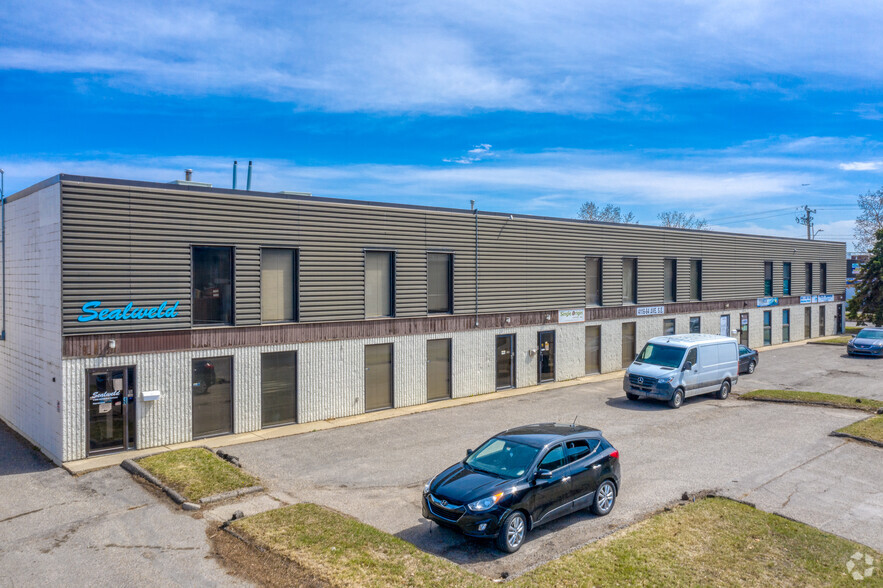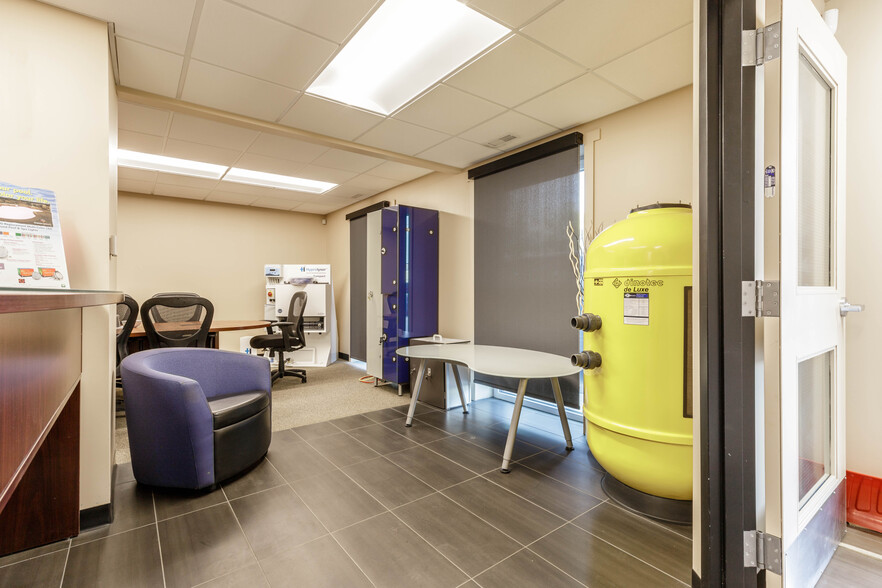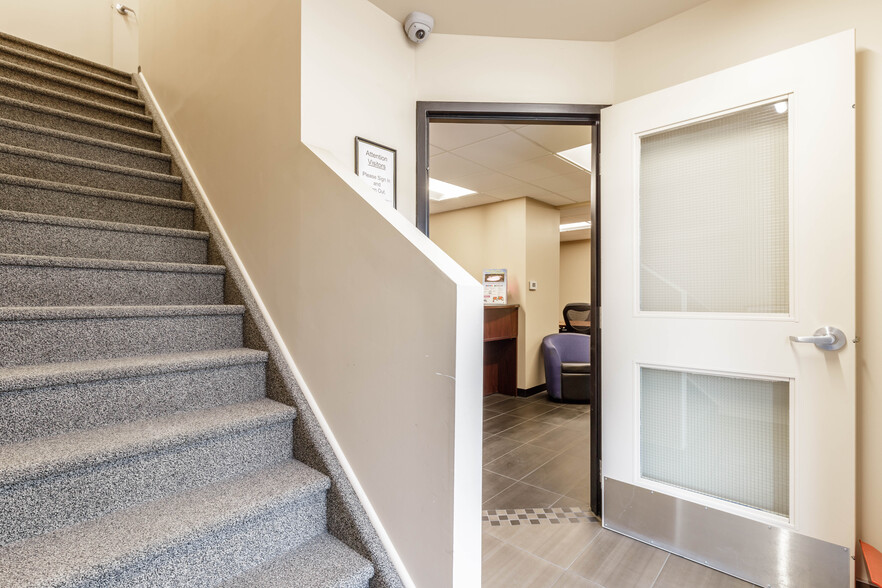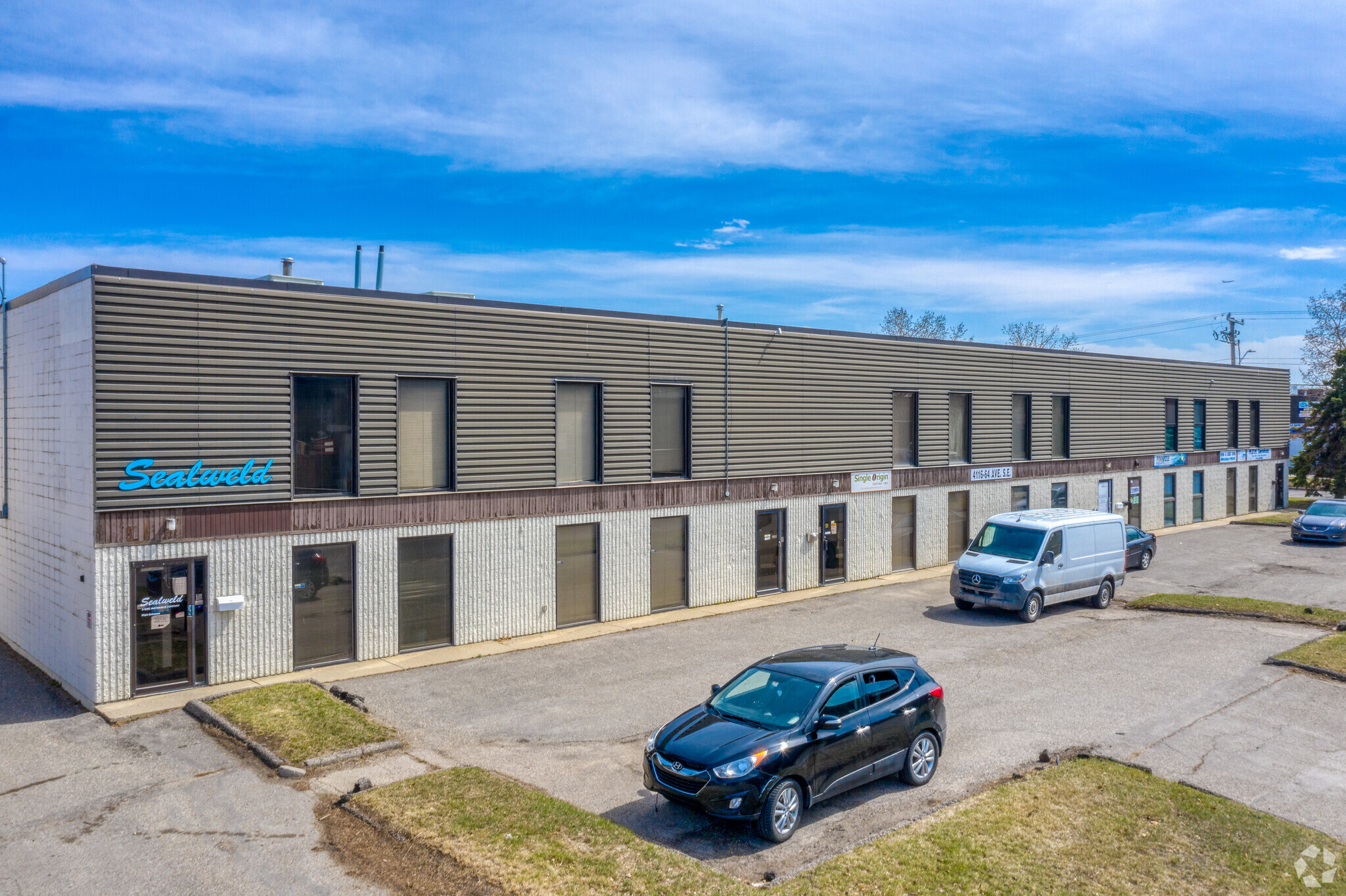
This feature is unavailable at the moment.
We apologize, but the feature you are trying to access is currently unavailable. We are aware of this issue and our team is working hard to resolve the matter.
Please check back in a few minutes. We apologize for the inconvenience.
- LoopNet Team
thank you

Your email has been sent!
4116 64th Ave SE
3,233 SF Industrial Condo Unit Offered at $432,906 USD in Calgary, AB T2C 2B3



Executive Summary
3,233 sq. ft. Condo Warehouse bay Highlights… ? Accessible location just off Barlow Trail & 61 Avenue SE, proximity to major traffic corridors - Professionally managed complex - Clean unit fully developed on 2 levels - Well maintained owner occupied complex - Functional well designed office development SURVEY OF AREAS: Main floor Office and Warehouse 2,141 sq. ft. 2nd floor Office 1092 sq. ft. Total Gross Rentable Area 3,233 sq. ft. Fully developed clean Warehouse bay with office improvements on 2 levels. Main floor contains, reception, 2 private offices, staff kitchen and 2 washrooms, balance is open warehouse, 2nd floor contains 2 private offices, conference room and storage.
Property Facts
1 Unit Available
Unit 104
| Unit Size | 3,233 SF | Sale Type | Investment or Owner User |
| Price | $432,906 USD | No. Parking Spaces | 2 |
| Price Per SF | $133.90 USD | Sale Conditions | Lease Option |
| Condo Use | Industrial |
| Unit Size | 3,233 SF |
| Price | $432,906 USD |
| Price Per SF | $133.90 USD |
| Condo Use | Industrial |
| Sale Type | Investment or Owner User |
| No. Parking Spaces | 2 |
| Sale Conditions | Lease Option |
Description
3,233 sq. ft. Condo Warehouse bay for Sale or Lease Highlights… ? Accessible location just off Barlow Trail & 61 Avenue SE, proximity to major traffic corridors
- Professionally managed complex
- Clean unit fully developed on 2 levels
- Well maintained owner occupied complex
- Functional well designed office development
SURVEY OF AREAS: Main floor Office and Warehouse 2,141 sq. ft.
2nd floor Office 1092 sq. ft.
Total Gross Rentable Area 3,233 sq. ft.
Fully developed clean Warehouse bay with office improvements on 2 levels. Main
floor contains, reception, 2 private offices, staff kitchen and 2 washrooms,
balance is open warehouse, 2nd floor contains 2 private offices, conference room and storage.
Vendor would consider Leasing the unit.
Sale Notes
Excellent Owner user or Investment opportunity
Utilities
- Gas
- Heating
zoning
| Zoning Code | I-G (Industrial General, Bylaw IP2007) |
| I-G (Industrial General, Bylaw IP2007) |
Presented by

4116 64th Ave SE
Hmm, there seems to have been an error sending your message. Please try again.
Thanks! Your message was sent.



