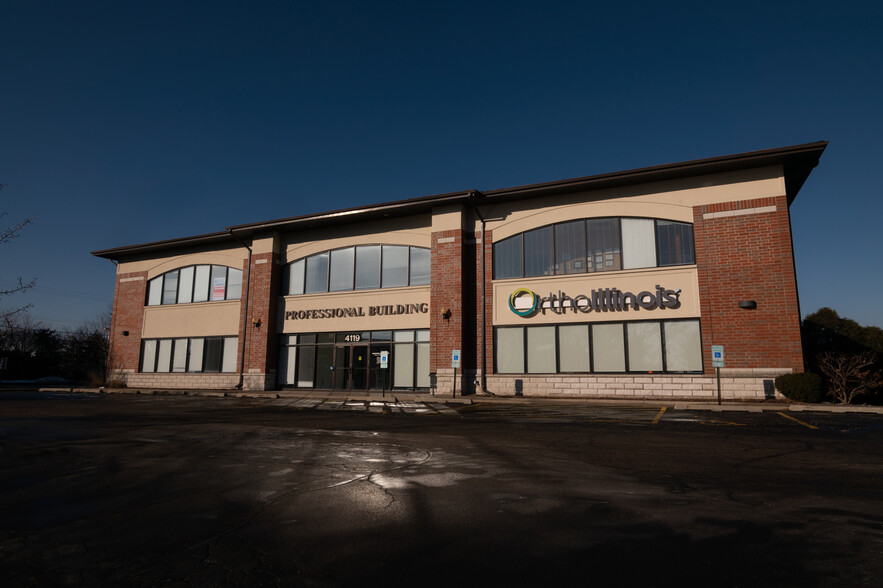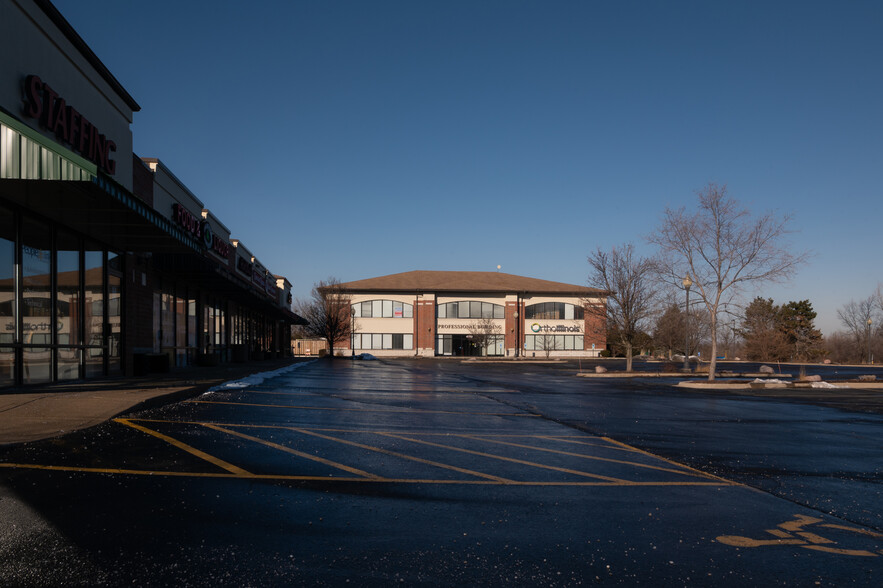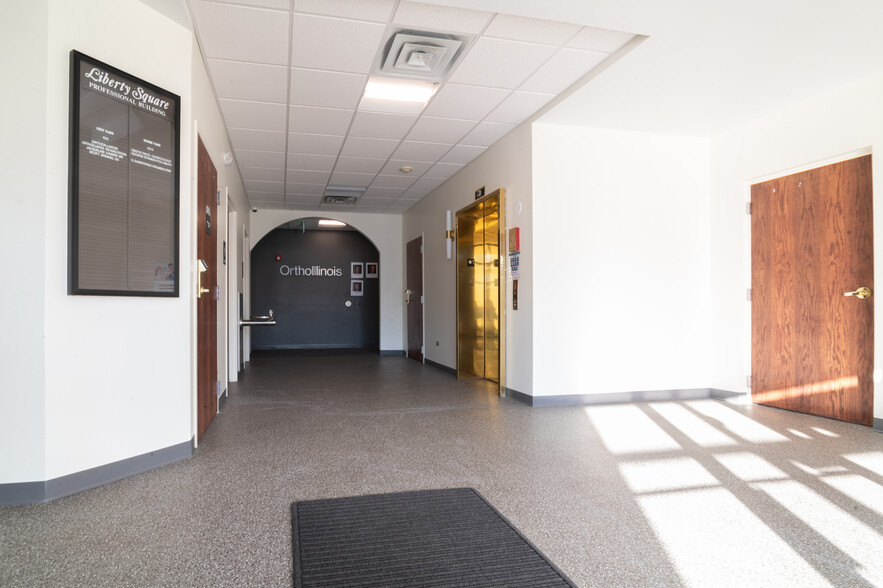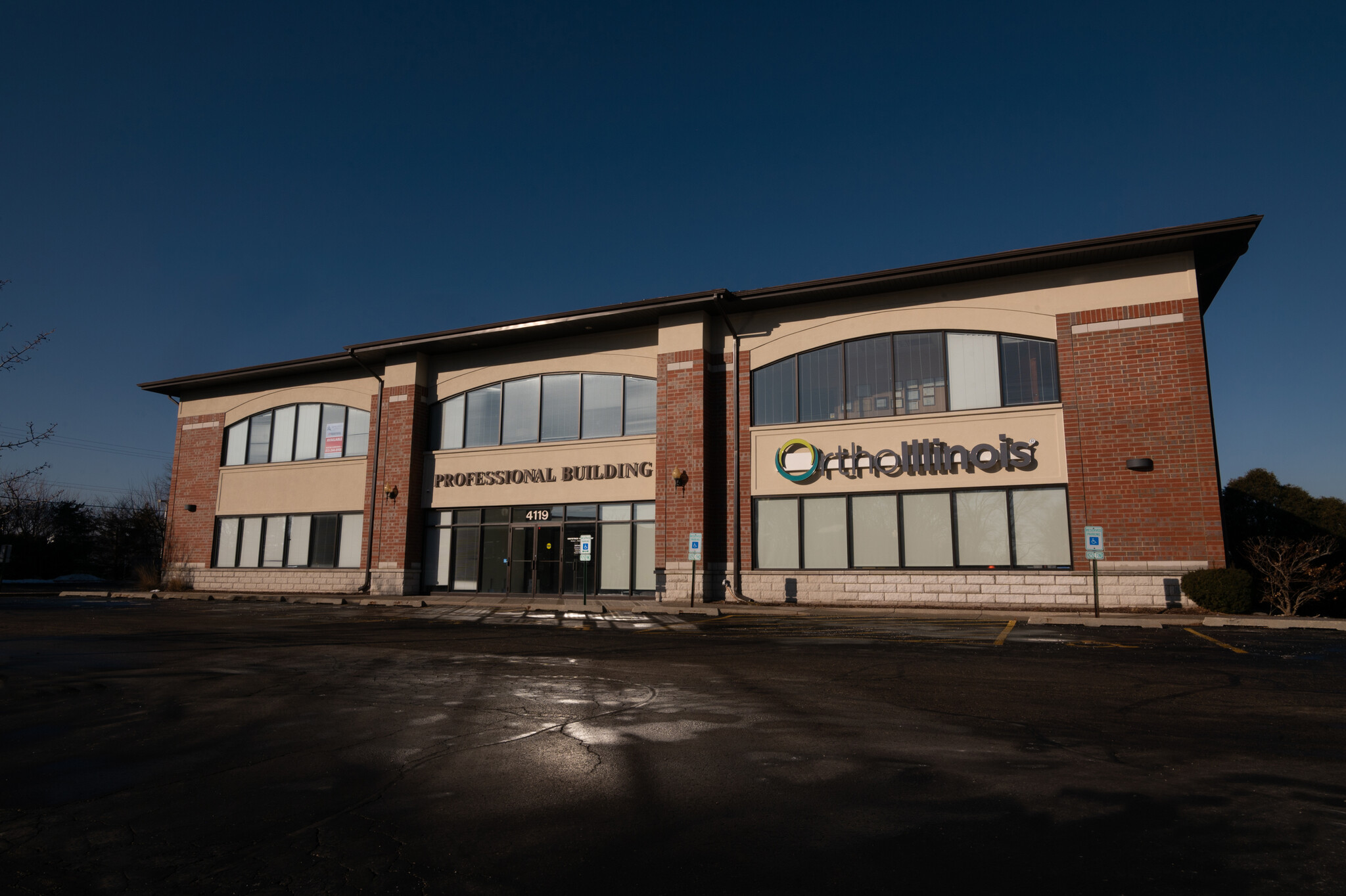
This feature is unavailable at the moment.
We apologize, but the feature you are trying to access is currently unavailable. We are aware of this issue and our team is working hard to resolve the matter.
Please check back in a few minutes. We apologize for the inconvenience.
- LoopNet Team
thank you

Your email has been sent!
Liberty Square ~ McHenry 4119 W Shamrock Ln
4,781 SF of Medical Space Available in Mchenry, IL 60050



Highlights
- Visibility, location and very close to Northwestern Memorial Hospital.
all available space(1)
Display Rental Rate as
- Space
- Size
- Term
- Rental Rate
- Space Use
- Condition
- Available
Currently, the first floor is fully leased with two tenants. The second floor consists of two suites. Suite 200 is 3,740 SF and is leased. Suite 201 is vacant and currently available. Suite 201 is 4,781 SF. See attached floor plan of the space . The common hallways and washrooms on both the first and second floor were redecorated July of 2020.
- Listed rate may not include certain utilities, building services and property expenses
- Central Air and Heating
- Fits 5 - 16 People
- Fully Built-Out as Standard Medical Space
- Security System
| Space | Size | Term | Rental Rate | Space Use | Condition | Available |
| 2nd Floor, Ste 201 | 4,781 SF | 3-5 Years | $26.50 /SF/YR $2.21 /SF/MO $126,697 /YR $10,558 /MO | Medical | Full Build-Out | Now |
2nd Floor, Ste 201
| Size |
| 4,781 SF |
| Term |
| 3-5 Years |
| Rental Rate |
| $26.50 /SF/YR $2.21 /SF/MO $126,697 /YR $10,558 /MO |
| Space Use |
| Medical |
| Condition |
| Full Build-Out |
| Available |
| Now |
2nd Floor, Ste 201
| Size | 4,781 SF |
| Term | 3-5 Years |
| Rental Rate | $26.50 /SF/YR |
| Space Use | Medical |
| Condition | Full Build-Out |
| Available | Now |
Currently, the first floor is fully leased with two tenants. The second floor consists of two suites. Suite 200 is 3,740 SF and is leased. Suite 201 is vacant and currently available. Suite 201 is 4,781 SF. See attached floor plan of the space . The common hallways and washrooms on both the first and second floor were redecorated July of 2020.
- Listed rate may not include certain utilities, building services and property expenses
- Fully Built-Out as Standard Medical Space
- Central Air and Heating
- Security System
- Fits 5 - 16 People
Property Overview
Two-story fully built out medical office building with great visibility and easy access to Northwestern Memorial Hospital. The building is part of the "Liberty Square" development located at the southwest signalized corner of Route 31 and Shamrock Lane. In addition to the MOB, Liberty Square has 9,600 SF retail strip center and 5,000 SF free standing bank building, the development offers ease of access with an abundance of parking. The Ownership Structure is a Condominium Association consisting of 7 condominium units. The Association is professionally managed and all 7 units are currently owned by a single entity. The Liberty Square Professional Building has 5 units on the first floor and 2 units on the second floor. All units are fully built out medical suites. Currently, the first floor is fully leased with two tenants. The second floor consists of two suites. Suite 200 is 3,740 SF and is leased. Suite 201 is vacant and currently available. Suite 201 is 4,781 RSF. See attached floor plan on space available. The common hallways and washrooms on both the first and second floor have been redecorated since July of 2020.
- 24 Hour Access
- Controlled Access
- Security System
- Central Heating
- Direct Elevator Exposure
- Natural Light
- Air Conditioning
PROPERTY FACTS
SELECT TENANTS
- Floor
- Tenant Name
- Industry
- 2nd
- Dr. George Stankevych, OBGYN
- Health Care and Social Assistance
- 1st
- Metro Infectious Disease Consultants
- Health Care and Social Assistance
- 1st
- OrthoIllinois
- Health Care and Social Assistance
Presented by

Liberty Square ~ McHenry | 4119 W Shamrock Ln
Hmm, there seems to have been an error sending your message. Please try again.
Thanks! Your message was sent.




