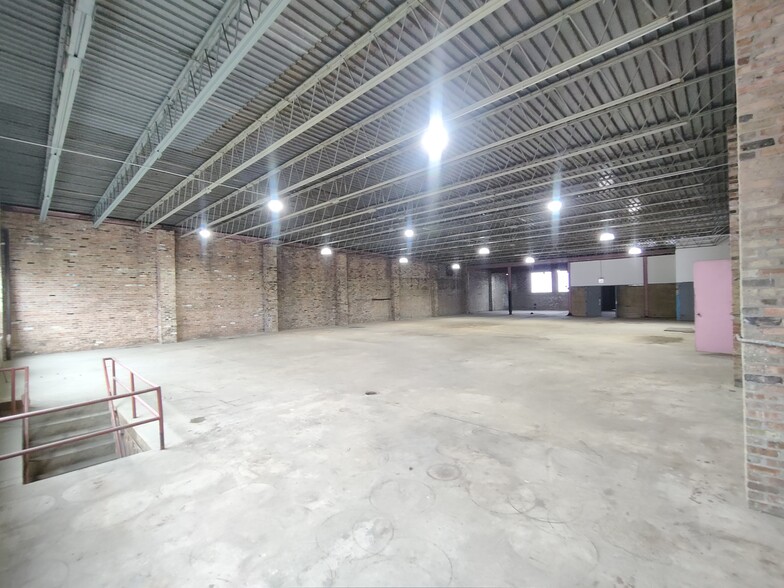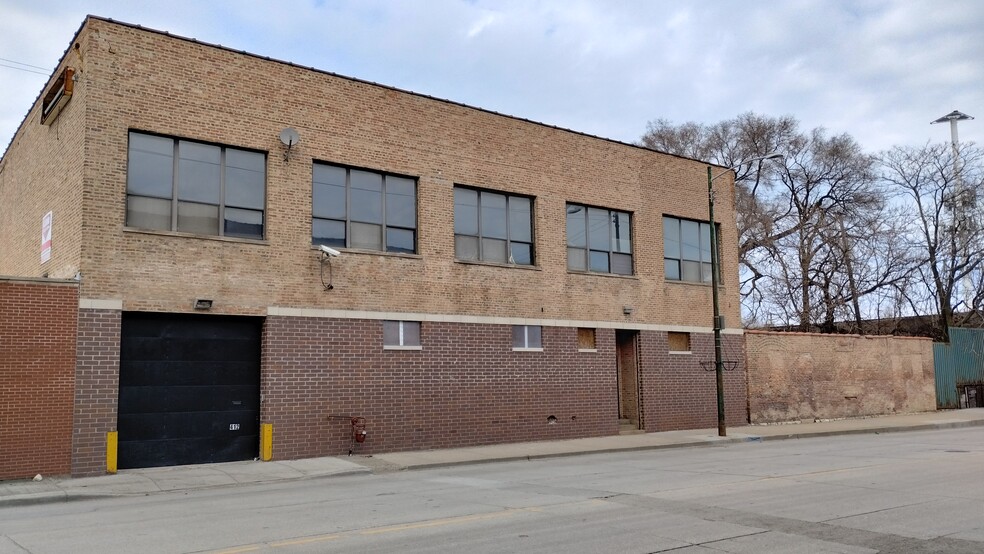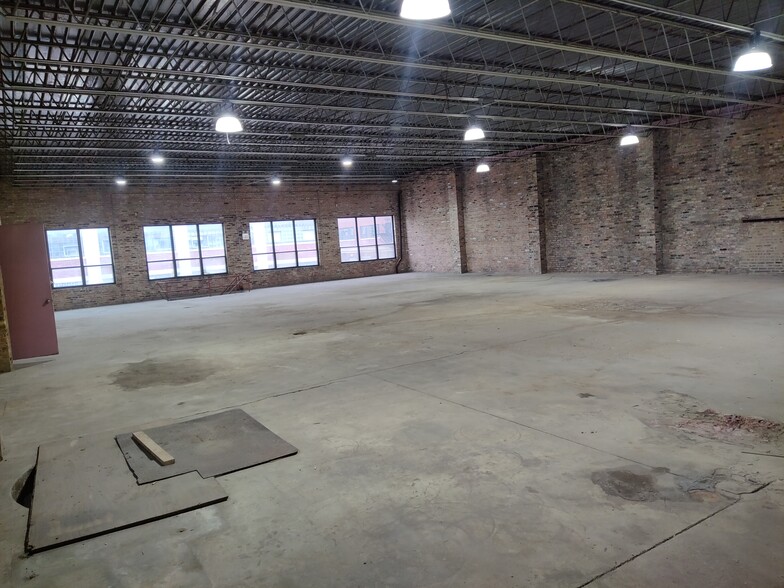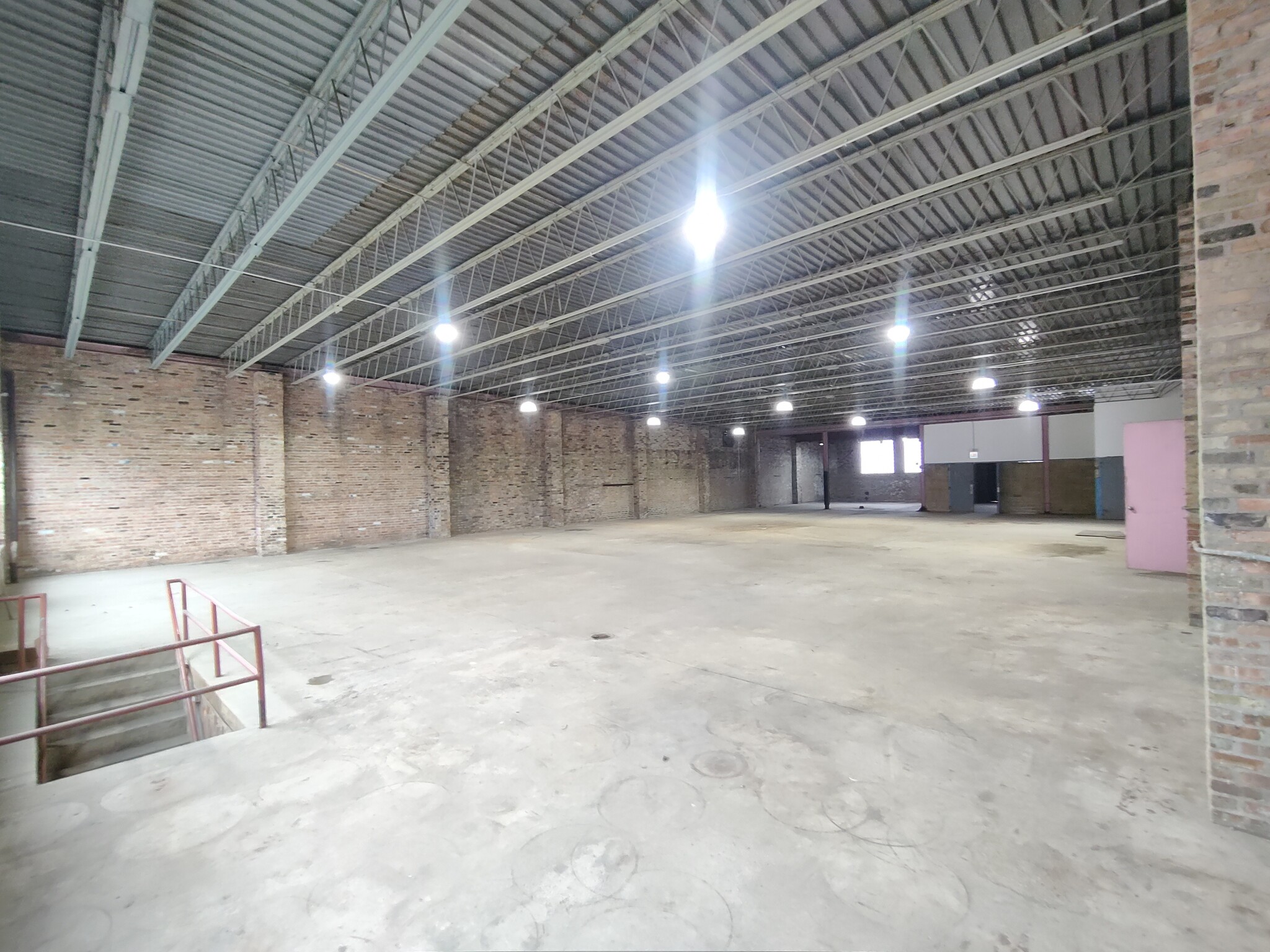
Pershing Street Lofts | 412-422 W Pershing Rd
This feature is unavailable at the moment.
We apologize, but the feature you are trying to access is currently unavailable. We are aware of this issue and our team is working hard to resolve the matter.
Please check back in a few minutes. We apologize for the inconvenience.
- LoopNet Team
thank you

Your email has been sent!
Pershing Street Lofts 412-422 W Pershing Rd
20,400 SF Vacant Industrial Building Chicago, IL 60609 $955,000 ($47/SF)



Investment Highlights
- 3 minutes off the expressway
- Great street visability on Pershing Road, 20000 cars a day pass the property
Executive Summary
Great property that can be used for a variety of uses, warehouse, light manufacturing, retail and even an event or sport venue. This two story property is located in the hot area of Bridgeport. The area has been transformed with upscale residential and commercial development. Unit has a new brick facade, and the first floor has new HVAC and has a current tenant in place. There is a lot to the east that has parking for 22 cars. And an application with the DOT to a curb cut for direct access to Pershing Road.
Taxes & Operating Expenses (Actual - 2024) Click Here to Access |
Annual | Annual Per SF |
|---|---|---|
| Taxes |
-

|
-

|
| Operating Expenses |
-

|
-

|
| Total Expenses |
$99,999

|
$9.99

|
Taxes & Operating Expenses (Actual - 2024) Click Here to Access
| Taxes | |
|---|---|
| Annual | - |
| Annual Per SF | - |
| Operating Expenses | |
|---|---|
| Annual | - |
| Annual Per SF | - |
| Total Expenses | |
|---|---|
| Annual | $99,999 |
| Annual Per SF | $9.99 |
Property Facts
| Price | $955,000 | Rentable Building Area | 20,400 SF |
| Price Per SF | $47 | No. Stories | 2 |
| Sale Type | Owner User | Year Built | 1898 |
| Property Type | Industrial | Parking Ratio | 0.78/1,000 SF |
| Property Subtype | Warehouse | Clear Ceiling Height | 12 FT |
| Building Class | C | No. Dock-High Doors/Loading | 1 |
| Lot Size | 0.40 AC | No. Drive In / Grade-Level Doors | 3 |
| Price | $955,000 |
| Price Per SF | $47 |
| Sale Type | Owner User |
| Property Type | Industrial |
| Property Subtype | Warehouse |
| Building Class | C |
| Lot Size | 0.40 AC |
| Rentable Building Area | 20,400 SF |
| No. Stories | 2 |
| Year Built | 1898 |
| Parking Ratio | 0.78/1,000 SF |
| Clear Ceiling Height | 12 FT |
| No. Dock-High Doors/Loading | 1 |
| No. Drive In / Grade-Level Doors | 3 |
Amenities
- Fenced Lot
- Floor Drains
- Yard
Space Availability
- Space
- Size
- Space Use
- Condition
- Available
- 2nd Floor
- 10,000 SF
- Industrial
- Partial Build-Out
- Now
| Space | Size | Space Use | Condition | Available |
| 2nd Floor | 10,000 SF | Industrial | Partial Build-Out | Now |
2nd Floor
| Size |
| 10,000 SF |
| Space Use |
| Industrial |
| Condition |
| Partial Build-Out |
| Available |
| Now |
1 of 1
PROPERTY TAXES
| Parcel Numbers | Improvements Assessment | $432,734 | |
| Land Assessment | $64,766 | Total Assessment | $497,500 |
PROPERTY TAXES
Parcel Numbers
Land Assessment
$64,766
Improvements Assessment
$432,734
Total Assessment
$497,500
1 of 20
VIDEOS
3D TOUR
PHOTOS
STREET VIEW
STREET
MAP
1 of 1
Presented by

Pershing Street Lofts | 412-422 W Pershing Rd
Already a member? Log In
Hmm, there seems to have been an error sending your message. Please try again.
Thanks! Your message was sent.


