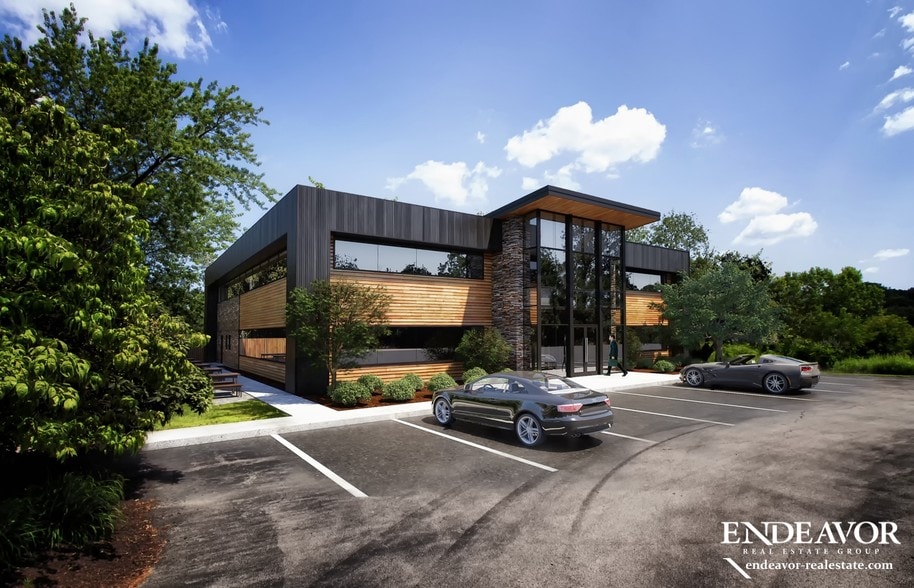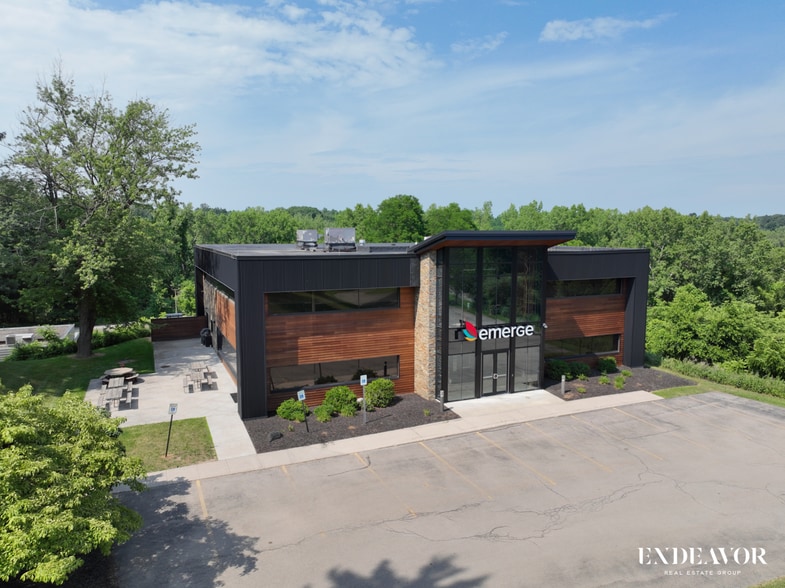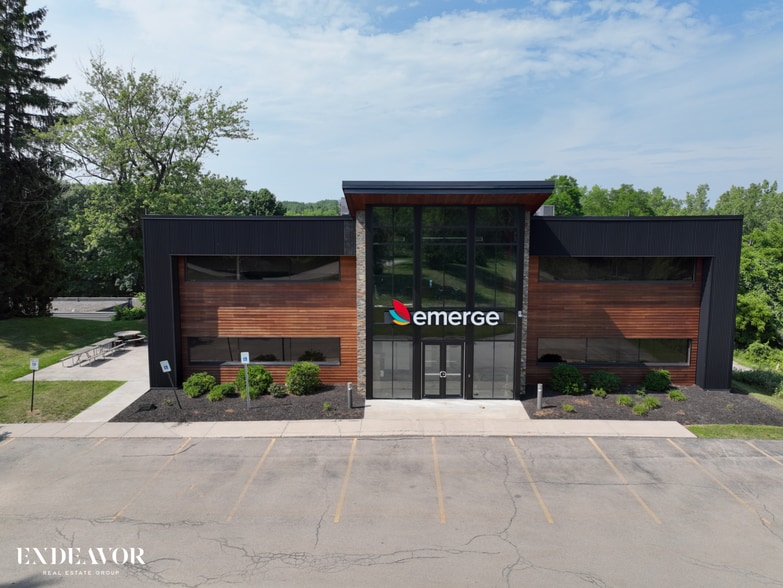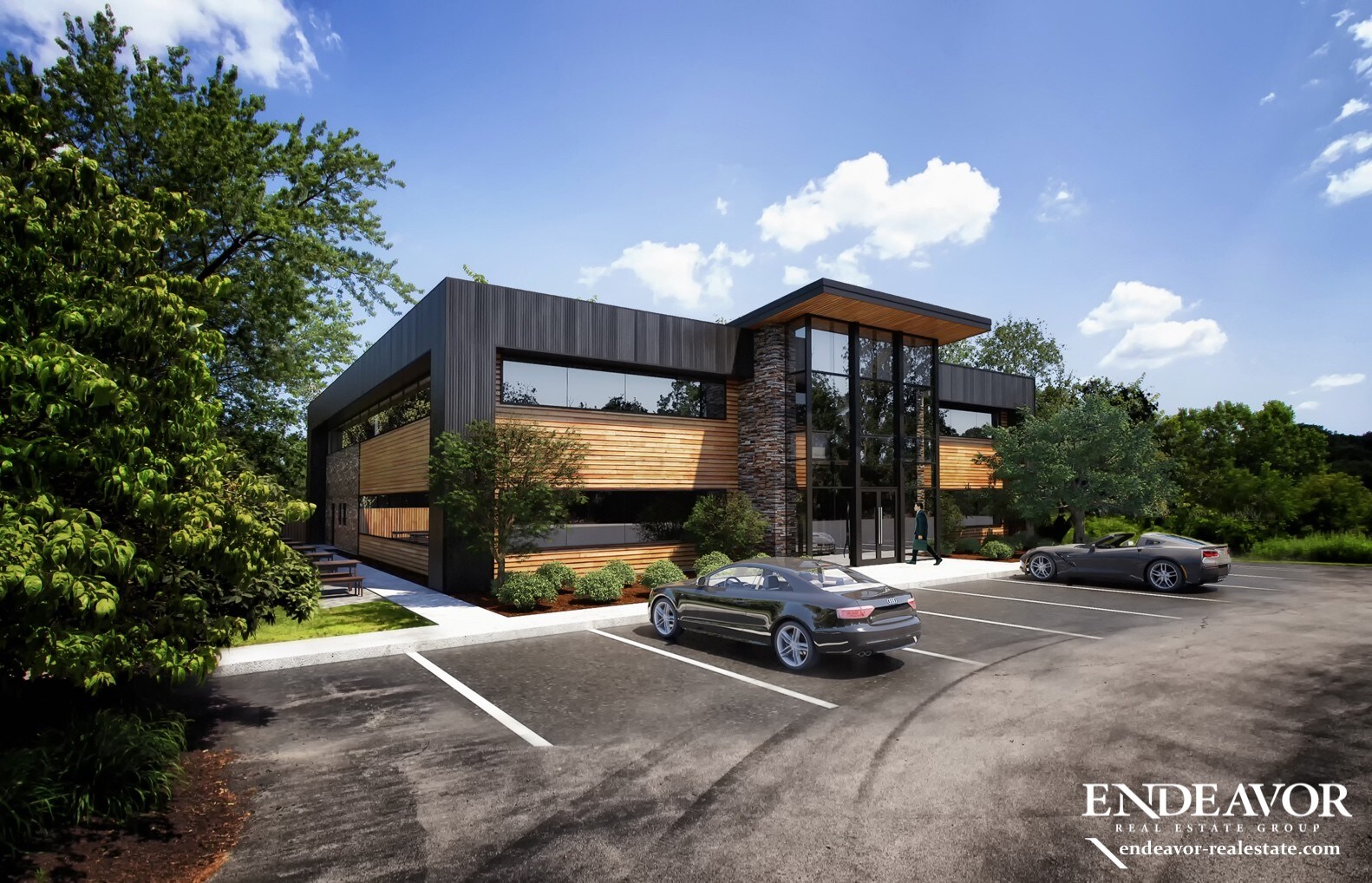Your email has been sent.
HIGHLIGHTS
- Premier location, central to all things Rochester
- Functional spaces for a variety of industries
- High quality finishes, balanced floor plan layouts with private offices + open space
- Scenic, private, secure setting yet highly accessible off I-490
ALL AVAILABLE SPACES(3)
Display Rental Rate as
- SPACE
- SIZE
- TERM
- RENTAL RATE
- SPACE USE
- CONDITION
- AVAILABLE
Recently renovated to Class A quality. High-tech/professional office space. Layout offers a mix of private offices and open workspace, large training room, conference room and full kitchen with all appliances built-in adjacent to spacious break room. Lease rate varies depending on exact terms of tenant's lease, space location within the building, and lease term length.
- Listed rate may not include certain utilities, building services and property expenses
- Mostly Open Floor Plan Layout
- Central Air Conditioning
- Fully Built-Out as Professional Services Office
- High End Trophy Space
- 2nd Floor
- 5,812 SF
- Negotiable
- Upon Request Upon Request Upon Request Upon Request
- Office
- -
- Now
- 1 Drive Bay
| Space | Size | Term | Rental Rate | Space Use | Condition | Available |
| 1st Floor | 6,559-12,371 SF | Negotiable | $21.50 /SF/YR $1.79 /SF/MO $265,977 /YR $22,165 /MO | Office | Full Build-Out | Now |
| 2nd Floor | 5,812 SF | Negotiable | Upon Request Upon Request Upon Request Upon Request | Office | - | Now |
| 2nd Floor | 4,495 SF | Negotiable | Upon Request Upon Request Upon Request Upon Request | Flex | - | Now |
1st Floor
| Size |
| 6,559-12,371 SF |
| Term |
| Negotiable |
| Rental Rate |
| $21.50 /SF/YR $1.79 /SF/MO $265,977 /YR $22,165 /MO |
| Space Use |
| Office |
| Condition |
| Full Build-Out |
| Available |
| Now |
2nd Floor
| Size |
| 5,812 SF |
| Term |
| Negotiable |
| Rental Rate |
| Upon Request Upon Request Upon Request Upon Request |
| Space Use |
| Office |
| Condition |
| - |
| Available |
| Now |
2nd Floor
| Size |
| 4,495 SF |
| Term |
| Negotiable |
| Rental Rate |
| Upon Request Upon Request Upon Request Upon Request |
| Space Use |
| Flex |
| Condition |
| - |
| Available |
| Now |
1st Floor
| Size | 6,559-12,371 SF |
| Term | Negotiable |
| Rental Rate | $21.50 /SF/YR |
| Space Use | Office |
| Condition | Full Build-Out |
| Available | Now |
Recently renovated to Class A quality. High-tech/professional office space. Layout offers a mix of private offices and open workspace, large training room, conference room and full kitchen with all appliances built-in adjacent to spacious break room. Lease rate varies depending on exact terms of tenant's lease, space location within the building, and lease term length.
- Listed rate may not include certain utilities, building services and property expenses
- Fully Built-Out as Professional Services Office
- Mostly Open Floor Plan Layout
- High End Trophy Space
- Central Air Conditioning
2nd Floor
| Size | 4,495 SF |
| Term | Negotiable |
| Rental Rate | Upon Request |
| Space Use | Flex |
| Condition | - |
| Available | Now |
- 1 Drive Bay
PROPERTY OVERVIEW
High quality office space in a premier location. 412 Linden Avenue offers available spaces ranging in sizes available from 5,812 to 12,371 square feet - suitable for a variety of professional office businesses. Central location immediately off NYS Route 490 (Exit 23) adjacent to Linden Oaks office park and the Hagen Drive medical campus. Surrounded by natural wooded topography, this property offers scenic views of Corbett's Glen in a quiet and private yet highly accessible location.
- Bus Line
- Controlled Access
- Bicycle Storage
- Central Heating
- High Ceilings
- Air Conditioning
PROPERTY FACTS
Presented by

412 Linden Ave
Hmm, there seems to have been an error sending your message. Please try again.
Thanks! Your message was sent.





