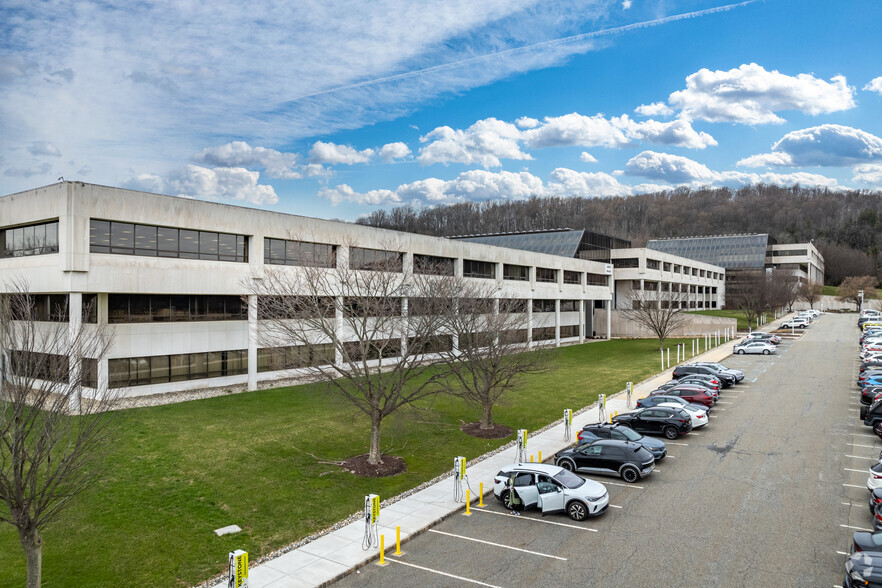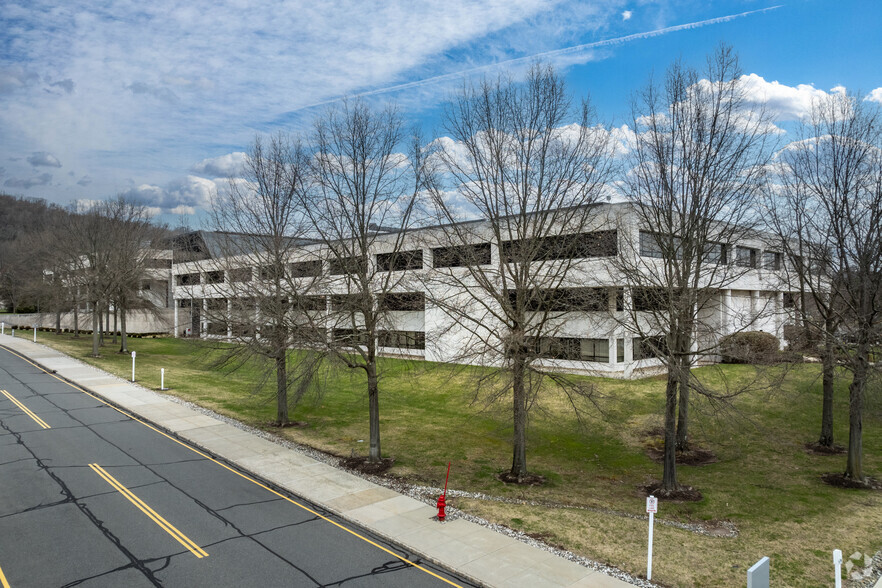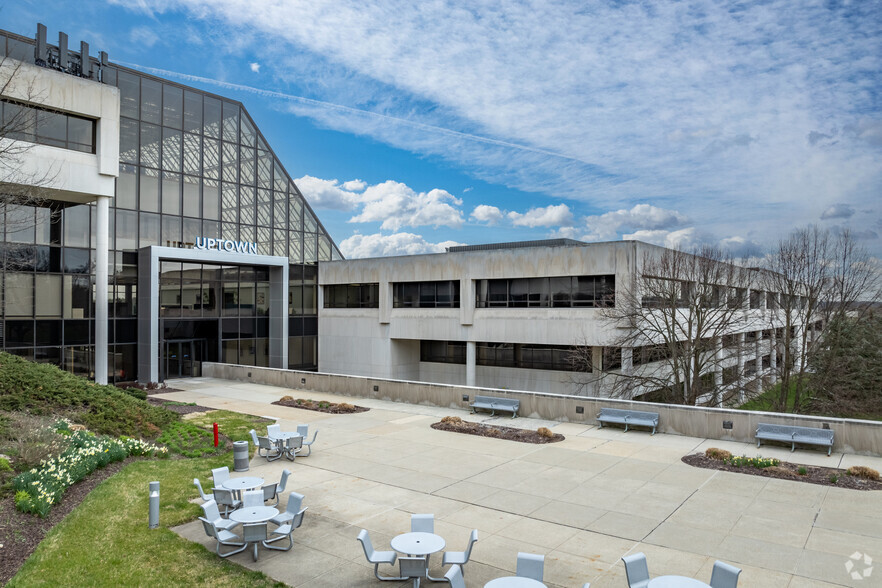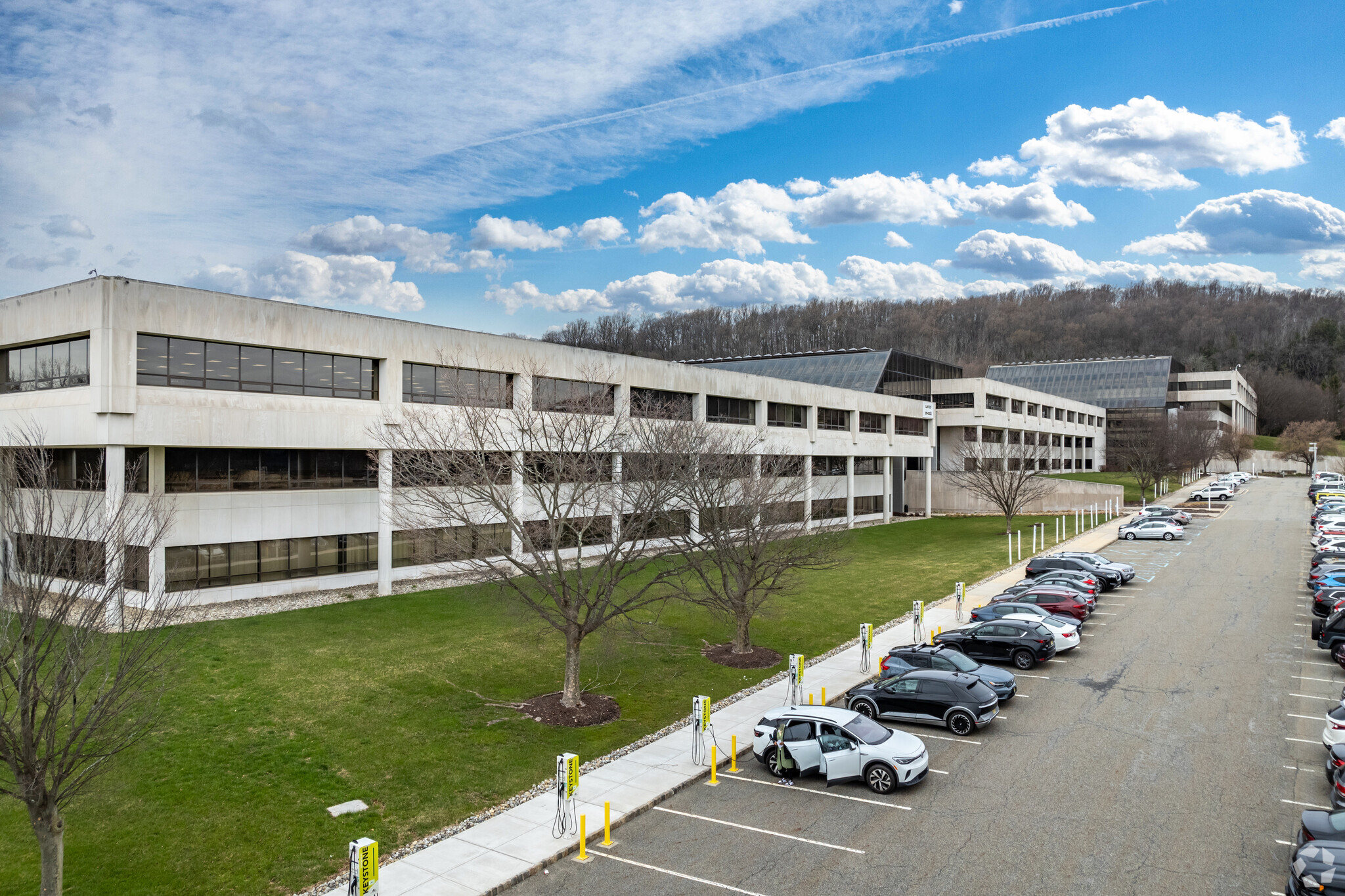
This feature is unavailable at the moment.
We apologize, but the feature you are trying to access is currently unavailable. We are aware of this issue and our team is working hard to resolve the matter.
Please check back in a few minutes. We apologize for the inconvenience.
- LoopNet Team
thank you

Your email has been sent!
APX 412 Mount Kemble Ave
10,556 - 198,202 SF of 4-Star Office Space Available in Morristown, NJ 07960



all available spaces(6)
Display Rental Rate as
- Space
- Size
- Term
- Rental Rate
- Space Use
- Condition
- Available
Disaster recovery space - Entire premises and HVAC is segregated from Building system is backed up 100% with generator. 146 trading desks and data center. Building has a locker room with showers, abundant parking and within 2 miles of Morristown Train Station.
- Tenant responsible for usage of lights and electrical outlets
- 3 Private Offices
- Space is in Excellent Condition
- Mostly Open Floor Plan Layout
- 1 Conference Room
Premises is fully furnished and plug & play
- Tenant responsible for usage of lights and electrical outlets
- Mostly Open Floor Plan Layout
- Can be combined with additional space(s) for up to 156,531 SF of adjacent space
- Fully Built-Out as Professional Services Office
- Space is in Excellent Condition
Former disaster recovery. Fully backed and has it's own HVAC system
- Tenant responsible for usage of lights and electrical outlets
- Can be combined with additional space(s) for up to 156,531 SF of adjacent space
Built-out, plug and play opportunity
- Tenant responsible for usage of lights and electrical outlets
- Space is in Excellent Condition
- Mostly Open Floor Plan Layout
- Tenant responsible for usage of lights and electrical outlets
- Open Floor Plan Layout
- Fully Built-Out as Professional Services Office
- Can be combined with additional space(s) for up to 156,531 SF of adjacent space
- Tenant responsible for usage of lights and electrical outlets
- Can be combined with additional space(s) for up to 156,531 SF of adjacent space
- Mostly Open Floor Plan Layout
| Space | Size | Term | Rental Rate | Space Use | Condition | Available |
| 1st Floor, Ste Midtown | 10,556 SF | Negotiable | $27.00 /SF/YR $2.25 /SF/MO $285,012 /YR $23,751 /MO | Office | Full Build-Out | Now |
| 1st Floor, Ste Midtown | 23,412 SF | Negotiable | $27.00 /SF/YR $2.25 /SF/MO $632,124 /YR $52,677 /MO | Office | Full Build-Out | Now |
| 2nd Floor, Ste Midtown | 24,787 SF | Negotiable | $27.00 /SF/YR $2.25 /SF/MO $669,249 /YR $55,771 /MO | Office | Partial Build-Out | Now |
| 3rd Floor | 31,115 SF | Negotiable | $27.00 /SF/YR $2.25 /SF/MO $840,105 /YR $70,009 /MO | Office | Full Build-Out | Now |
| 4th Floor, Ste Uptown | 50,002 SF | Negotiable | $27.00 /SF/YR $2.25 /SF/MO $1,350,054 /YR $112,505 /MO | Office | Full Build-Out | Now |
| 5th Floor, Ste Uptown | 58,330 SF | Negotiable | $27.00 /SF/YR $2.25 /SF/MO $1,574,910 /YR $131,243 /MO | Office | - | Now |
1st Floor, Ste Midtown
| Size |
| 10,556 SF |
| Term |
| Negotiable |
| Rental Rate |
| $27.00 /SF/YR $2.25 /SF/MO $285,012 /YR $23,751 /MO |
| Space Use |
| Office |
| Condition |
| Full Build-Out |
| Available |
| Now |
1st Floor, Ste Midtown
| Size |
| 23,412 SF |
| Term |
| Negotiable |
| Rental Rate |
| $27.00 /SF/YR $2.25 /SF/MO $632,124 /YR $52,677 /MO |
| Space Use |
| Office |
| Condition |
| Full Build-Out |
| Available |
| Now |
2nd Floor, Ste Midtown
| Size |
| 24,787 SF |
| Term |
| Negotiable |
| Rental Rate |
| $27.00 /SF/YR $2.25 /SF/MO $669,249 /YR $55,771 /MO |
| Space Use |
| Office |
| Condition |
| Partial Build-Out |
| Available |
| Now |
3rd Floor
| Size |
| 31,115 SF |
| Term |
| Negotiable |
| Rental Rate |
| $27.00 /SF/YR $2.25 /SF/MO $840,105 /YR $70,009 /MO |
| Space Use |
| Office |
| Condition |
| Full Build-Out |
| Available |
| Now |
4th Floor, Ste Uptown
| Size |
| 50,002 SF |
| Term |
| Negotiable |
| Rental Rate |
| $27.00 /SF/YR $2.25 /SF/MO $1,350,054 /YR $112,505 /MO |
| Space Use |
| Office |
| Condition |
| Full Build-Out |
| Available |
| Now |
5th Floor, Ste Uptown
| Size |
| 58,330 SF |
| Term |
| Negotiable |
| Rental Rate |
| $27.00 /SF/YR $2.25 /SF/MO $1,574,910 /YR $131,243 /MO |
| Space Use |
| Office |
| Condition |
| - |
| Available |
| Now |
1st Floor, Ste Midtown
| Size | 10,556 SF |
| Term | Negotiable |
| Rental Rate | $27.00 /SF/YR |
| Space Use | Office |
| Condition | Full Build-Out |
| Available | Now |
Disaster recovery space - Entire premises and HVAC is segregated from Building system is backed up 100% with generator. 146 trading desks and data center. Building has a locker room with showers, abundant parking and within 2 miles of Morristown Train Station.
- Tenant responsible for usage of lights and electrical outlets
- Mostly Open Floor Plan Layout
- 3 Private Offices
- 1 Conference Room
- Space is in Excellent Condition
1st Floor, Ste Midtown
| Size | 23,412 SF |
| Term | Negotiable |
| Rental Rate | $27.00 /SF/YR |
| Space Use | Office |
| Condition | Full Build-Out |
| Available | Now |
Premises is fully furnished and plug & play
- Tenant responsible for usage of lights and electrical outlets
- Fully Built-Out as Professional Services Office
- Mostly Open Floor Plan Layout
- Space is in Excellent Condition
- Can be combined with additional space(s) for up to 156,531 SF of adjacent space
2nd Floor, Ste Midtown
| Size | 24,787 SF |
| Term | Negotiable |
| Rental Rate | $27.00 /SF/YR |
| Space Use | Office |
| Condition | Partial Build-Out |
| Available | Now |
Former disaster recovery. Fully backed and has it's own HVAC system
- Tenant responsible for usage of lights and electrical outlets
- Can be combined with additional space(s) for up to 156,531 SF of adjacent space
3rd Floor
| Size | 31,115 SF |
| Term | Negotiable |
| Rental Rate | $27.00 /SF/YR |
| Space Use | Office |
| Condition | Full Build-Out |
| Available | Now |
Built-out, plug and play opportunity
- Tenant responsible for usage of lights and electrical outlets
- Mostly Open Floor Plan Layout
- Space is in Excellent Condition
4th Floor, Ste Uptown
| Size | 50,002 SF |
| Term | Negotiable |
| Rental Rate | $27.00 /SF/YR |
| Space Use | Office |
| Condition | Full Build-Out |
| Available | Now |
- Tenant responsible for usage of lights and electrical outlets
- Fully Built-Out as Professional Services Office
- Open Floor Plan Layout
- Can be combined with additional space(s) for up to 156,531 SF of adjacent space
5th Floor, Ste Uptown
| Size | 58,330 SF |
| Term | Negotiable |
| Rental Rate | $27.00 /SF/YR |
| Space Use | Office |
| Condition | - |
| Available | Now |
- Tenant responsible for usage of lights and electrical outlets
- Mostly Open Floor Plan Layout
- Can be combined with additional space(s) for up to 156,531 SF of adjacent space
Features and Amenities
- Atrium
- Banking
- Bio-Tech/ Lab Space
- Conferencing Facility
- Fitness Center
- Food Court
PROPERTY FACTS
SELECT TENANTS
- Floor
- Tenant Name
- Industry
- Multiple
- Berkley Surety Group LLC
- Finance and Insurance
- 1st
- Jacobs
- Professional, Scientific, and Technical Services
- Multiple
- Lonza America Inc
- Retailer
- Multiple
- Louis Berger
- Professional, Scientific, and Technical Services
- 1st
- Majesco
- Professional, Scientific, and Technical Services
- GRND
- Mott MacDonald
- Professional, Scientific, and Technical Services
- GRND
- P3 North America Inc
- Professional, Scientific, and Technical Services
- 3rd
- ProSight Specialty Insurance
- Finance and Insurance
Presented by

APX | 412 Mount Kemble Ave
Hmm, there seems to have been an error sending your message. Please try again.
Thanks! Your message was sent.







