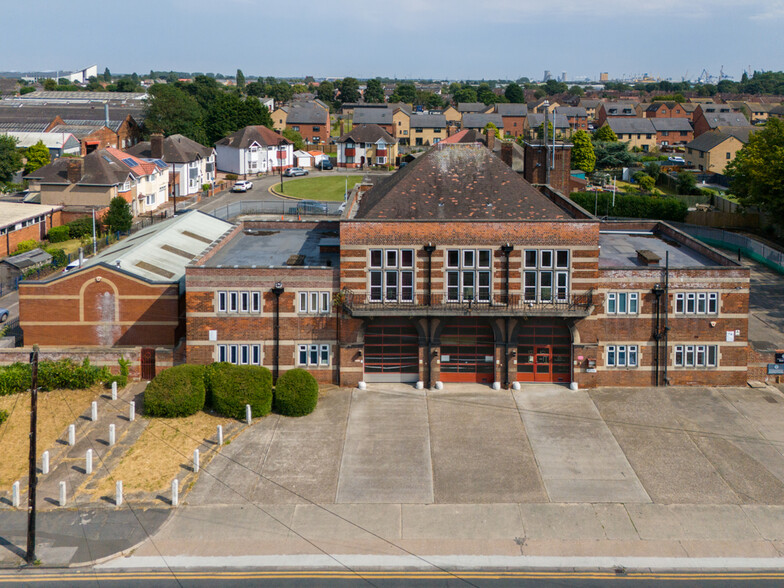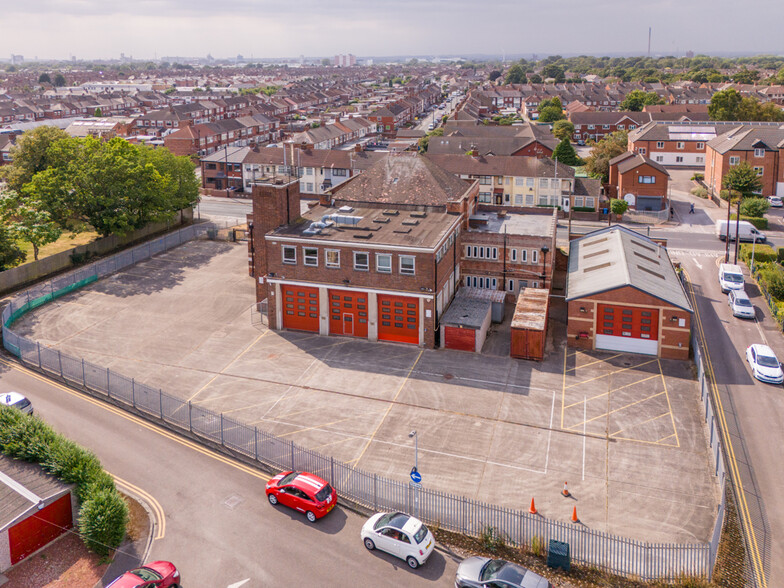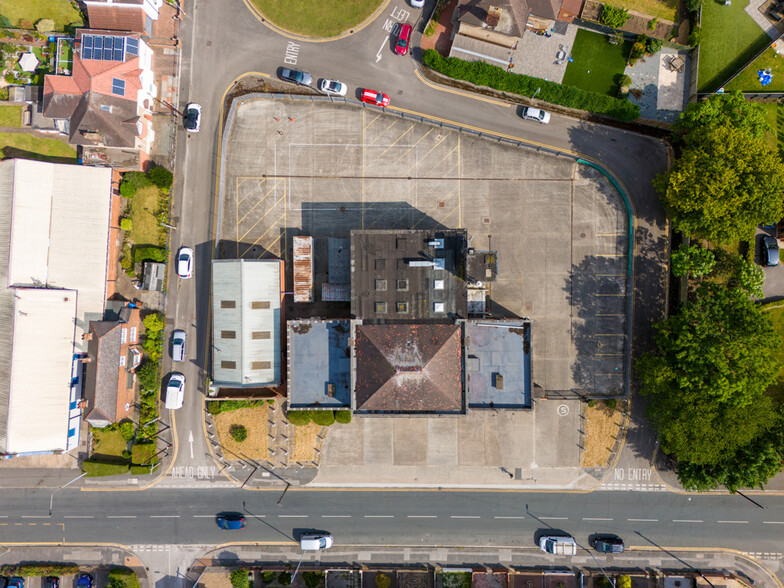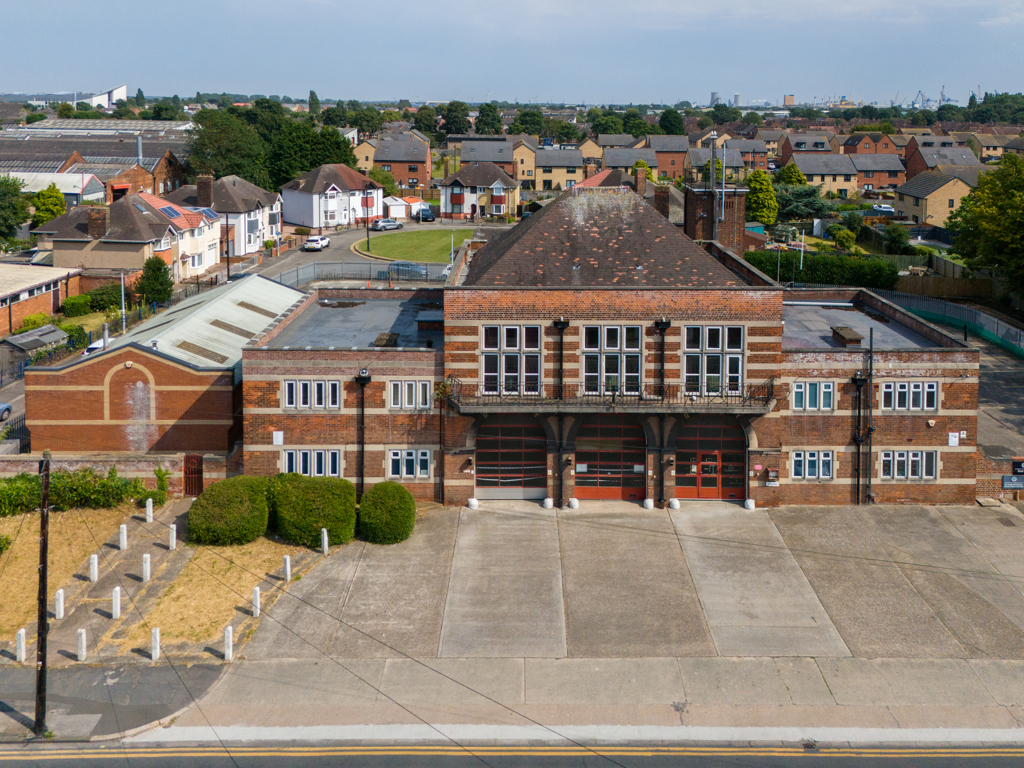
412 Southcoates Ln - Former Hull East Fire Station
This feature is unavailable at the moment.
We apologize, but the feature you are trying to access is currently unavailable. We are aware of this issue and our team is working hard to resolve the matter.
Please check back in a few minutes. We apologize for the inconvenience.
- LoopNet Team
thank you

Your email has been sent!
412 Southcoates Ln - Former Hull East Fire Station
13,853 SF Specialty Building Offered For Sale in Hull HU9 3TR



Investment Highlights
- Unique re-development opportunity
- Suitable for apartments, retirement living, convenience / neighbourhood retail (stp)
- Total site area 0.3 hectares (0.75 acres)
- Best bids by 12 noon 4 December 2024
Executive Summary
The original part of the property is understood to date from 1932 and provides the original appliance bays with ancillary office, administration, stores and welfare accommodation to the first floor and two side wings.
The main building is of two storey brick construction with stone detailing under a pitched tile roof. The side wings are of similar construction, but under flat roofs. The training tower is situated to the rear of the main building. The main building also includes a small basement area. To the side there is a more modern workshop building of single storey brick construction under a pitched profile sheet roof.
Externally the site is open plan to the front boundary with the remainder marked primarily by palisade fencing. The property is not a Listed Building but is on the Hull City Council “Local Buildings List” due to its architecture and historic interest.
An indicative scheme was prepared a few years ago providing part conversion / part new build and with a total of 25 apartments
providing a mixture of one and two bedroom units. The scheme was prepared to suit either traditional apartments or retirement living. The building also lends itself to a mixed use commercial and residential scheme
The main building is of two storey brick construction with stone detailing under a pitched tile roof. The side wings are of similar construction, but under flat roofs. The training tower is situated to the rear of the main building. The main building also includes a small basement area. To the side there is a more modern workshop building of single storey brick construction under a pitched profile sheet roof.
Externally the site is open plan to the front boundary with the remainder marked primarily by palisade fencing. The property is not a Listed Building but is on the Hull City Council “Local Buildings List” due to its architecture and historic interest.
An indicative scheme was prepared a few years ago providing part conversion / part new build and with a total of 25 apartments
providing a mixture of one and two bedroom units. The scheme was prepared to suit either traditional apartments or retirement living. The building also lends itself to a mixed use commercial and residential scheme
Property Facts
| Sale Type | Investment | Lot Size | 0.68 AC |
| Sale Conditions | Redevelopment Project | Building Size | 13,853 SF |
| Tenure | Freehold | No. Stories | 2 |
| Property Type | Specialty | Year Built | 1932 |
| Property Subtype | Police/Fire Station | Parking Ratio | 0.58/1,000 SF |
| Building Class | C |
| Sale Type | Investment |
| Sale Conditions | Redevelopment Project |
| Tenure | Freehold |
| Property Type | Specialty |
| Property Subtype | Police/Fire Station |
| Building Class | C |
| Lot Size | 0.68 AC |
| Building Size | 13,853 SF |
| No. Stories | 2 |
| Year Built | 1932 |
| Parking Ratio | 0.58/1,000 SF |
Amenities
- Energy Performance Rating - E
1 of 9
VIDEOS
3D TOUR
PHOTOS
STREET VIEW
STREET
MAP
Presented by

412 Southcoates Ln - Former Hull East Fire Station
Already a member? Log In
Hmm, there seems to have been an error sending your message. Please try again.
Thanks! Your message was sent.




