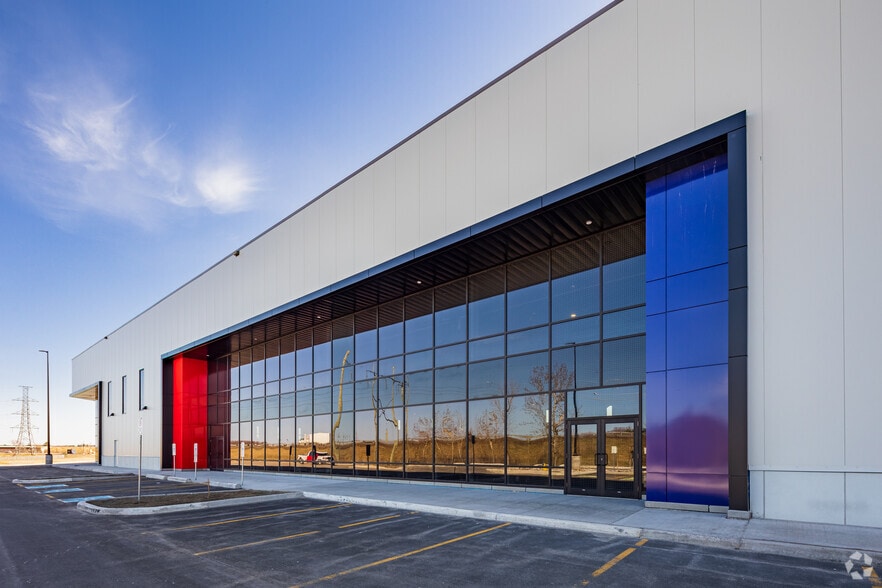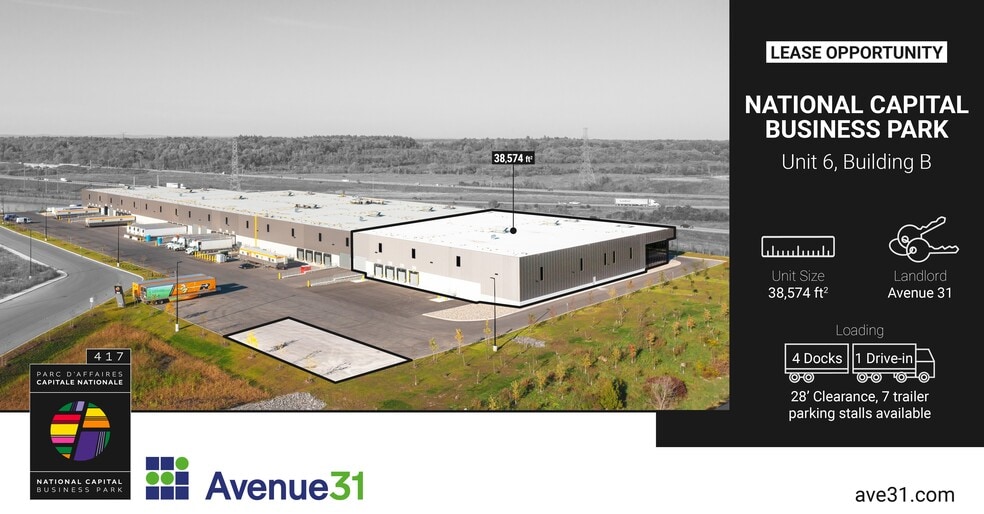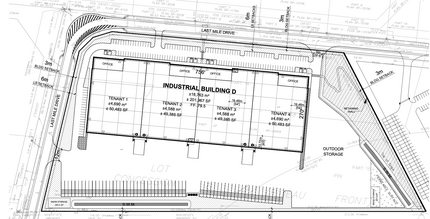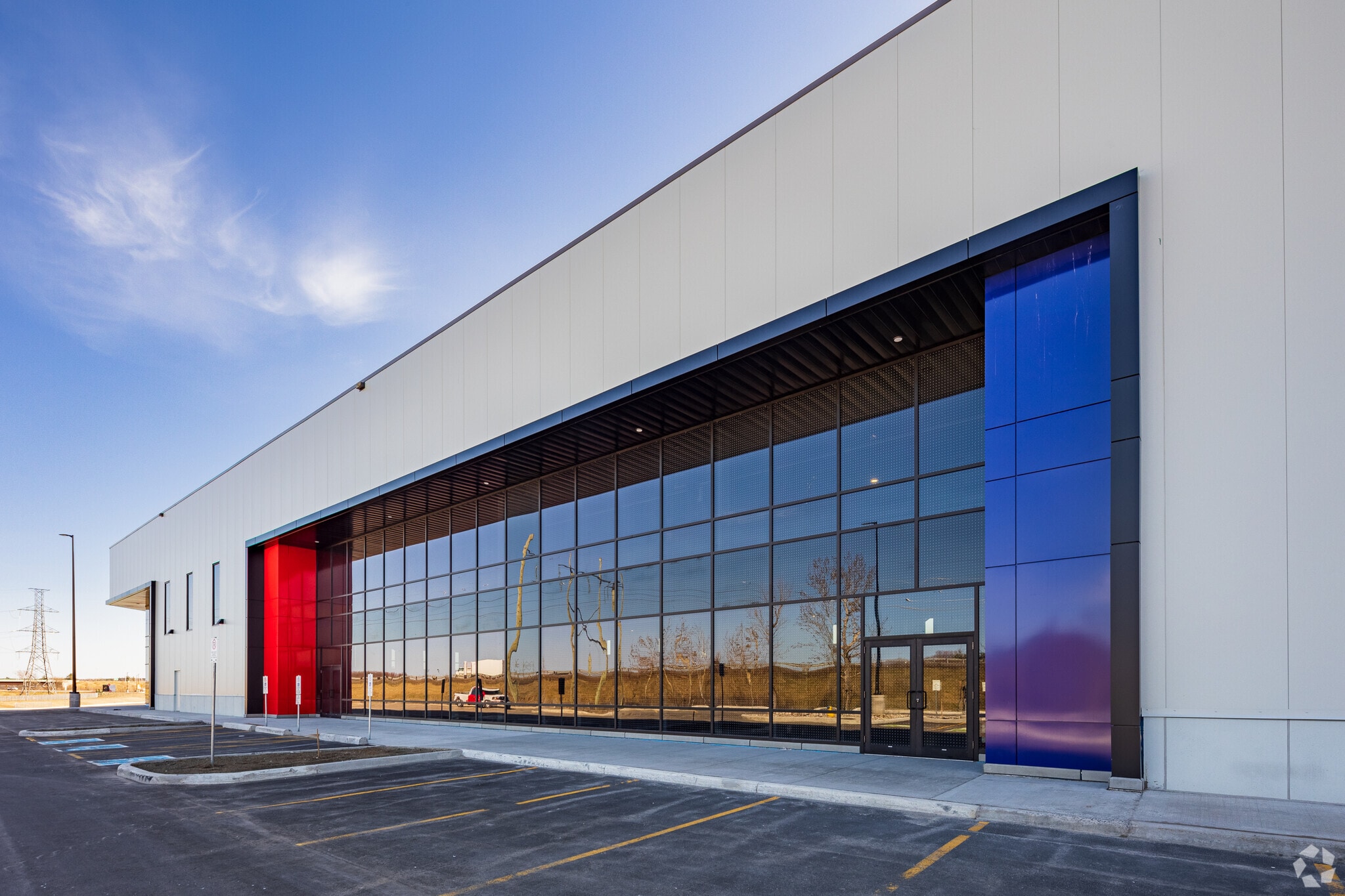Your email has been sent.
National Capital Business Park Ottawa, ON K1V 1B9 18,000 - 113,603 SF of Industrial Space Available




PARK HIGHLIGHTS
- Green roof design
- Access points accomodate LCV fleets
- Dock and at-grade loading designed to accommodate long combination vehicles
- Secure trucking court for marshalling
- Enhanced power for energy intensive users
- Secured outdoor storage
PARK FACTS
| Total Space Available | 113,603 SF | Park Type | Industrial Park |
| Max. Contiguous | 75,603 SF |
| Total Space Available | 113,603 SF |
| Max. Contiguous | 75,603 SF |
| Park Type | Industrial Park |
ALL AVAILABLE SPACES(4)
Display Rental Rate as
- SPACE
- SIZE
- TERM
- RENTAL RATE
- SPACE USE
- CONDITION
- AVAILABLE
Industrial suite for lease in building with design features of NCBP buildings include greater clearance heights, exceptional loading facilities, automation, AI capabilities, enhanced power and more.
- Lease rate does not include utilities, property expenses or building services
- Can be combined with additional space(s) for up to 75,603 SF of adjacent space
- Wheelchair Accessible
- Signage opportunity
- Space is in Excellent Condition
- Central Air and Heating
- High visibility spaces
- On-site amenities
Industrial suite for lease in building with design features of NCBP buildings include greater clearance heights, exceptional loading facilities, automation, AI capabilities, enhanced power and more.
- Lease rate does not include utilities, property expenses or building services
- High visibility spaces
- Can be combined with additional space(s) for up to 75,603 SF of adjacent space
- Signage available
| Space | Size | Term | Rental Rate | Space Use | Condition | Available |
| 1st Floor - 2 | 50,497 SF | 7-15 Years | $13.06 USD/SF/YR $1.09 USD/SF/MO $659,455 USD/YR $54,955 USD/MO | Industrial | Spec Suite | Now |
| 1st Floor - 3 | 25,106 SF | 7-15 Years | $13.06 USD/SF/YR $1.09 USD/SF/MO $327,866 USD/YR $27,322 USD/MO | Industrial | - | Now |
1100 Last Mile Dr - 1st Floor - 2
1100 Last Mile Dr - 1st Floor - 3
- SPACE
- SIZE
- TERM
- RENTAL RATE
- SPACE USE
- CONDITION
- AVAILABLE
Industrial suite for lease in building with design features of NCBP buildings include greater clearance heights, exceptional loading facilities, automation, AI capabilities, enhanced power and more.
- Rate includes utilities, building services and property expenses
- High End Trophy Space
- 2 Loading Docks
- 1 Drive Bay
- Can be combined with additional space(s) for up to 38,000 SF of adjacent space
- Signage available
Industrial suite for lease in building with design features of NCBP buildings include greater clearance heights, exceptional loading facilities, automation, AI capabilities, enhanced power and more.
- Rate includes utilities, building services and property expenses
- Can be combined with additional space(s) for up to 38,000 SF of adjacent space
- Signage available
- High End Trophy Space
- 2 Loading Docks
| Space | Size | Term | Rental Rate | Space Use | Condition | Available |
| 1st Floor - 6A | 18,000 SF | 7-10 Years | $13.78 USD/SF/YR $1.15 USD/SF/MO $248,126 USD/YR $20,677 USD/MO | Industrial | Shell Space | Now |
| 1st Floor - 6B | 20,000 SF | Negotiable | $13.78 USD/SF/YR $1.15 USD/SF/MO $275,696 USD/YR $22,975 USD/MO | Industrial | Shell Space | Now |
1000 Logistics Pvt - 1st Floor - 6A
1000 Logistics Pvt - 1st Floor - 6B
1100 Last Mile Dr - 1st Floor - 2
| Size | 50,497 SF |
| Term | 7-15 Years |
| Rental Rate | $13.06 USD/SF/YR |
| Space Use | Industrial |
| Condition | Spec Suite |
| Available | Now |
Industrial suite for lease in building with design features of NCBP buildings include greater clearance heights, exceptional loading facilities, automation, AI capabilities, enhanced power and more.
- Lease rate does not include utilities, property expenses or building services
- Space is in Excellent Condition
- Can be combined with additional space(s) for up to 75,603 SF of adjacent space
- Central Air and Heating
- Wheelchair Accessible
- High visibility spaces
- Signage opportunity
- On-site amenities
1100 Last Mile Dr - 1st Floor - 3
| Size | 25,106 SF |
| Term | 7-15 Years |
| Rental Rate | $13.06 USD/SF/YR |
| Space Use | Industrial |
| Condition | - |
| Available | Now |
Industrial suite for lease in building with design features of NCBP buildings include greater clearance heights, exceptional loading facilities, automation, AI capabilities, enhanced power and more.
- Lease rate does not include utilities, property expenses or building services
- Can be combined with additional space(s) for up to 75,603 SF of adjacent space
- High visibility spaces
- Signage available
1000 Logistics Pvt - 1st Floor - 6A
| Size | 18,000 SF |
| Term | 7-10 Years |
| Rental Rate | $13.78 USD/SF/YR |
| Space Use | Industrial |
| Condition | Shell Space |
| Available | Now |
Industrial suite for lease in building with design features of NCBP buildings include greater clearance heights, exceptional loading facilities, automation, AI capabilities, enhanced power and more.
- Rate includes utilities, building services and property expenses
- 1 Drive Bay
- High End Trophy Space
- Can be combined with additional space(s) for up to 38,000 SF of adjacent space
- 2 Loading Docks
- Signage available
1000 Logistics Pvt - 1st Floor - 6B
| Size | 20,000 SF |
| Term | Negotiable |
| Rental Rate | $13.78 USD/SF/YR |
| Space Use | Industrial |
| Condition | Shell Space |
| Available | Now |
Industrial suite for lease in building with design features of NCBP buildings include greater clearance heights, exceptional loading facilities, automation, AI capabilities, enhanced power and more.
- Rate includes utilities, building services and property expenses
- High End Trophy Space
- Can be combined with additional space(s) for up to 38,000 SF of adjacent space
- 2 Loading Docks
- Signage available
SITE PLAN
SELECT TENANTS AT THIS PROPERTY
- FLOOR
- TENANT NAME
- INDUSTRY
- 1st
- Carrousel
- Accommodation and Food Services
- 1st
- Compass Group Canada
- Accommodation and Food Services
- 1st
- Dustbane
- Utilities
- 1st
- EMCO
- Utilities
- 1st
- FedEx
- Transportation and Warehousing
- 1st
- Mitten Building Products
- Utilities
- 1st
- Pizza Pizza
- Accommodation and Food Services
- 1st
- Red Bull
- Accommodation and Food Services
PARK OVERVIEW
Situated on 100 acres currently under construction at the intersection of Hunt Club Road and Highway 417 in Eastern Ottawa. The National Capital Business Park (NCBP) is a master-planned industrial and logistics park accommodating over 1.3 million square feet of floor space. The NCBP meets fast-changing company needs, offers prestige highway visibility and provides access to the National Capital Region and beyond with connection to Ontario’s highway network. Fully serviced and supported by Ottawa Gatineau’s 750,000 strong workforce, NCBP is well positioned to accommodate logistics, warehousing, manufacturing and IT needs. Building B: 75% Leased Building D: Delivery Q4 2025
DEMOGRAPHICS
REGIONAL ACCESSIBILITY
Presented by

National Capital Business Park | Ottawa, ON K1V 1B9
Hmm, there seems to have been an error sending your message. Please try again.
Thanks! Your message was sent.




